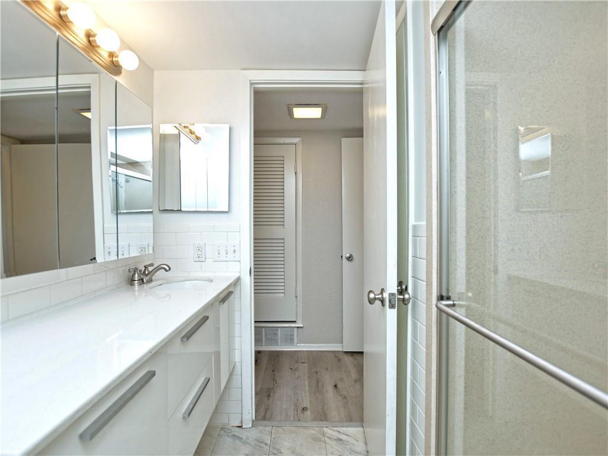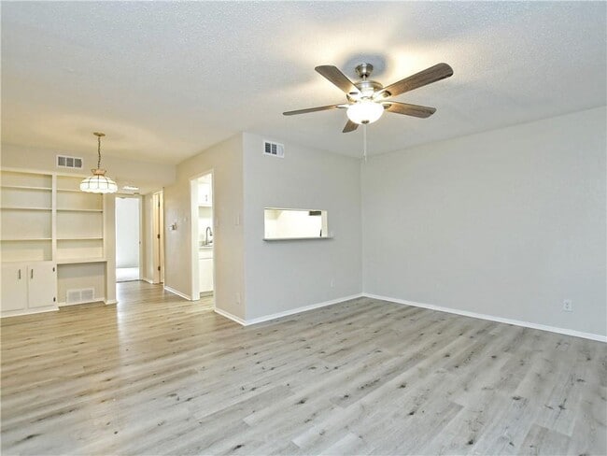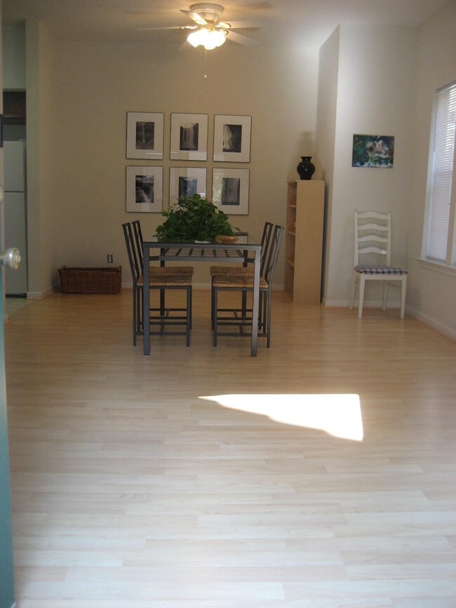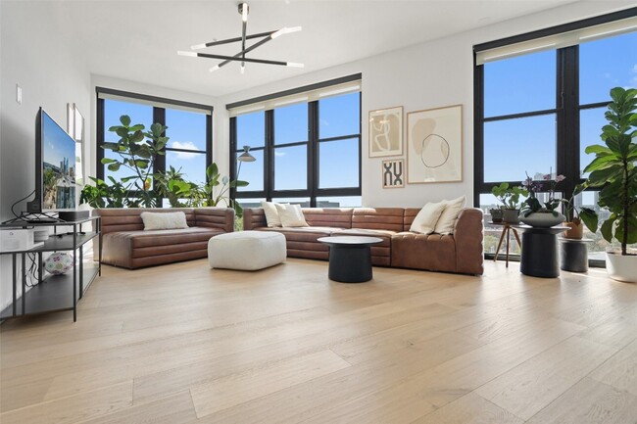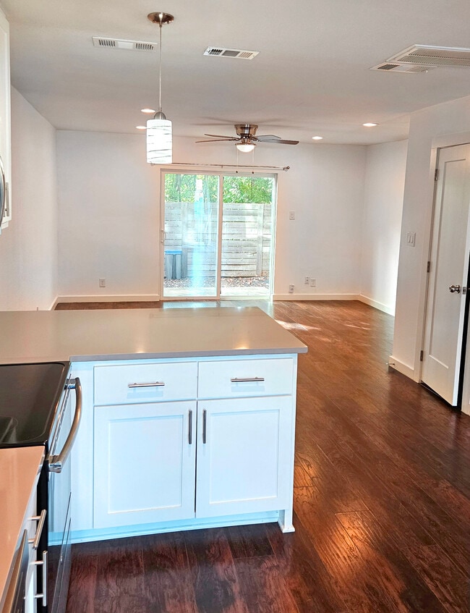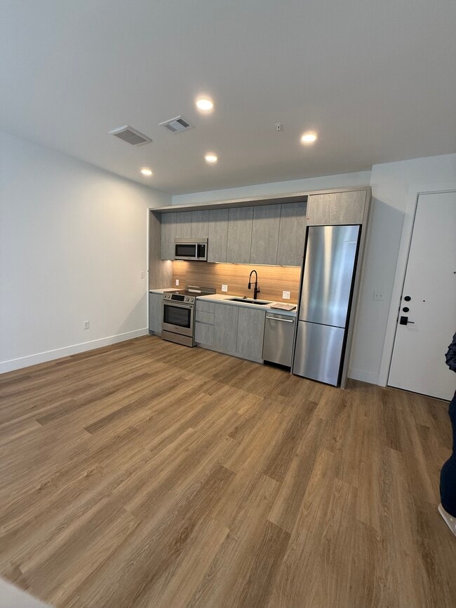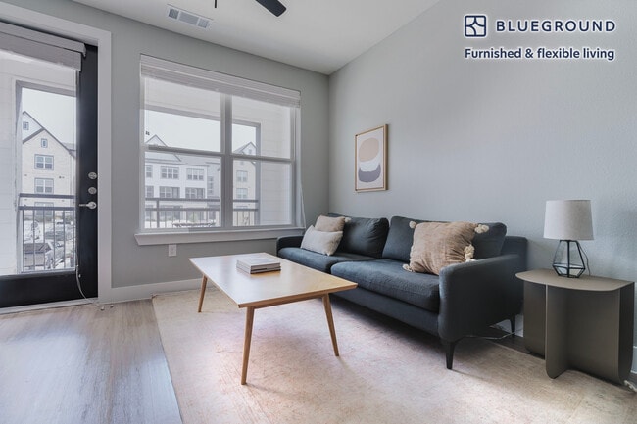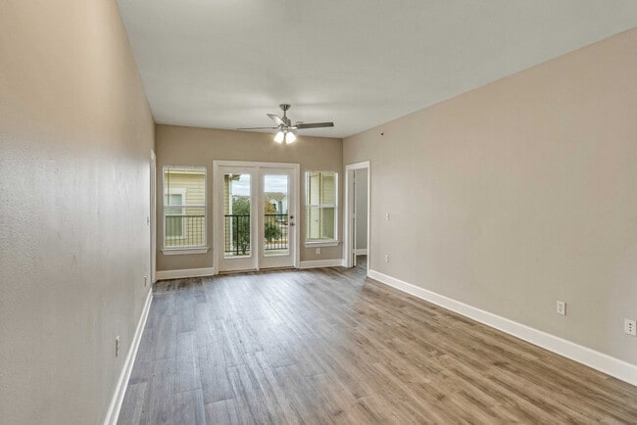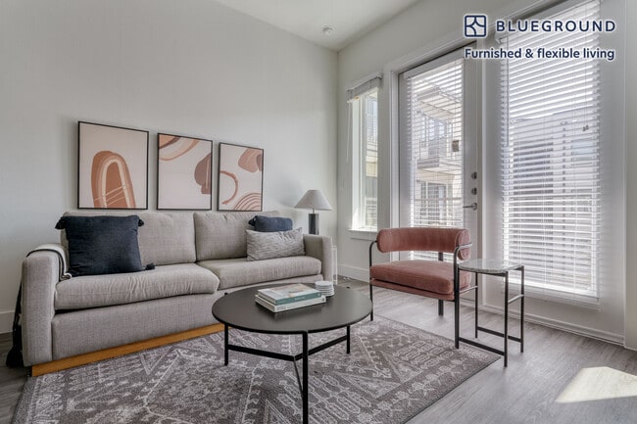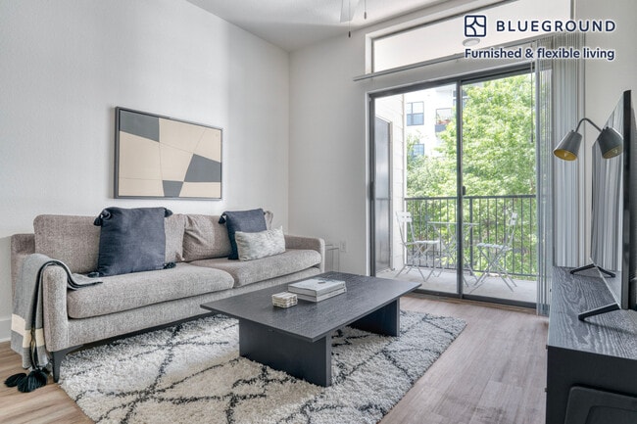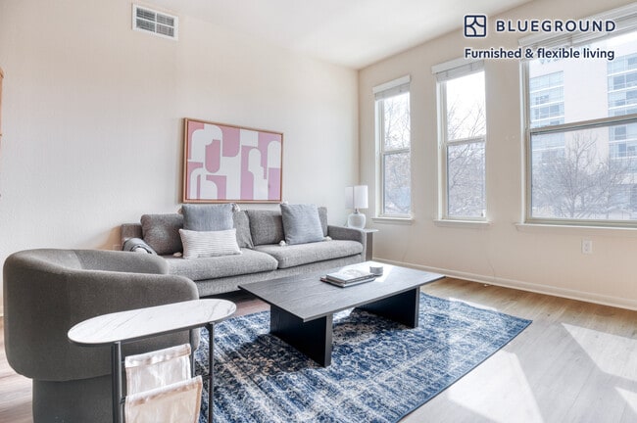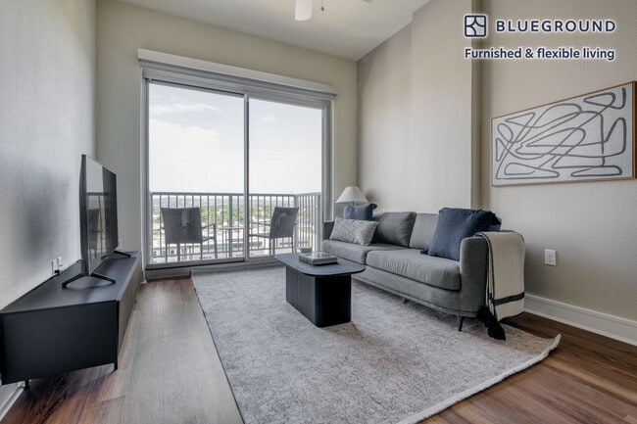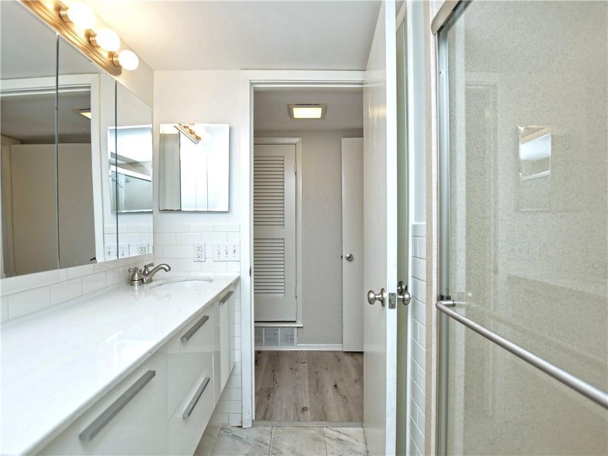2425 Ashdale Dr Unit 53
Austin, TX 78757
-
Bedrooms
1
-
Bathrooms
1
-
Square Feet
662 sq ft
-
Available
Available Now
Highlights
- Clubhouse
- Property is near public transit
- Main Floor Primary Bedroom
- Granite Countertops
- Community Pool
- Gazebo

About This Home
Beautifully updated condo in amazing central location! Walking distance to restaurants, retail shops and nightlife along Burnet Road and Anderson Lane*Updates include: luxury vinyl flooring, interior paint throughout, granite countertops, stainless steel appliances including gas range, dishwasher and microwave. Kitchen is open to the living room and features under-cabinet lighting, refurbished white cabinets, updated hardware. Built-in bookcase in dining area. Walk-in shower with glass doors, linen closet and updated vanity in bathroom. Updated hardware and ceiling fans throughout. Spacious bedroom has two walk-in closets, recently installed carpet and ceiling fan. Great natural light streams in throughout this adorable unit. Feels much larger than the SF. Lovely, quiet complex in the heart of North Austin. Rent includes water, wastewater, gas, trash and common area maintenance. Lush courtyard area with pool, grilling area, clubhouse, elevator and laundry facility. Quick access to the Domain,UT, Arboretum, Downtown Austin, Apple and Q2 Stadium. This is such a walkable location!
2425 Ashdale Dr is a condo located in Travis County and the 78757 ZIP Code.
Home Details
Home Type
Year Built
Accessible Home Design
Bedrooms and Bathrooms
Flooring
Home Design
Home Security
Interior Spaces
Kitchen
Listing and Financial Details
Location
Lot Details
Outdoor Features
Parking
Schools
Utilities
Community Details
Amenities
Overview
Recreation

The Summit Condominiums
The Summit Condominiums, completed in 1969, stands as a testament to enduring community living in Austin's vibrant North Shoal Creek neighborhood. This 3-story complex houses 100 units, offering a blend of studio, one-bedroom, and two-bedroom layouts. Situated at the crossroads of urban convenience and suburban tranquility, The Summit provides residents with a central location that's both accessible and peaceful. The straightforward design of the building focuses on functionality, creating a comfortable living environment without unnecessary frills.
Learn more about The Summit CondominiumsContact
- Listed by Rachel Hoffman | Epique Realty LLC
- Phone Number
- Website View Property Website
- Contact
-
Source
 Austin Board of REALTORS®
Austin Board of REALTORS®
- Dishwasher
- Microwave
- Carpet
- Tile Floors
- Vinyl Flooring
- Grill
North Austin encompasses several smaller neighborhoods on the north side of downtown. These include Georgian Acres, North Lamar, Walnut Forest, Eubank Acres, Oak Ridge, and several others. North Austin extends from the intersection of I-35 and Highway 183 north to Scofield Ridge Parkway. Those choosing rentals in North Austin can use I-35 or the Mopac Expressway to quickly reach Downtown Austin, and bus service is readily available.
The crown jewel of North Austin is Walnut Creek Metropolitan Park, a large park containing a swimming pool, a playground, numerous hiking and biking trails, picnic shelters, and a BMX Pump Track. North Austin is also home to Austin Community College: Northridge Campus and J.J. Pickle Research Campus, part of the University of Texas at Austin. No matter which part of North Austin you choose for your apartment, you’ll be close to top-rated shops and restaurants, including the Shops at Arbor Walk and the Domain.
Learn more about living in North Austin| Colleges & Universities | Distance | ||
|---|---|---|---|
| Colleges & Universities | Distance | ||
| Drive: | 10 min | 4.3 mi | |
| Drive: | 12 min | 7.3 mi | |
| Drive: | 13 min | 7.8 mi | |
| Drive: | 16 min | 8.8 mi |
Transportation options available in Austin include Crestview Station, located 2.3 miles from 2425 Ashdale Dr Unit 53. 2425 Ashdale Dr Unit 53 is near Austin-Bergstrom International, located 18.8 miles or 30 minutes away.
| Transit / Subway | Distance | ||
|---|---|---|---|
| Transit / Subway | Distance | ||
| Drive: | 6 min | 2.3 mi | |
| Drive: | 7 min | 3.0 mi | |
| Drive: | 6 min | 3.1 mi | |
| Drive: | 8 min | 3.2 mi | |
| Drive: | 14 min | 7.8 mi |
| Commuter Rail | Distance | ||
|---|---|---|---|
| Commuter Rail | Distance | ||
|
|
Drive: | 14 min | 8.4 mi |
|
|
Drive: | 41 min | 30.6 mi |
| Airports | Distance | ||
|---|---|---|---|
| Airports | Distance | ||
|
Austin-Bergstrom International
|
Drive: | 30 min | 18.8 mi |
Time and distance from 2425 Ashdale Dr Unit 53.
| Shopping Centers | Distance | ||
|---|---|---|---|
| Shopping Centers | Distance | ||
| Walk: | 5 min | 0.3 mi | |
| Walk: | 6 min | 0.3 mi | |
| Walk: | 11 min | 0.6 mi |
| Parks and Recreation | Distance | ||
|---|---|---|---|
| Parks and Recreation | Distance | ||
|
Beverly S. Sheffield Northwest District Park
|
Drive: | 5 min | 1.5 mi |
|
Bull Creek Greenbelt
|
Drive: | 7 min | 3.3 mi |
|
The Stephen F. Austin Planetarium
|
Drive: | 8 min | 3.6 mi |
|
Bright Leaf Preserve
|
Drive: | 9 min | 4.1 mi |
|
Elisabet Ney Museum
|
Drive: | 10 min | 4.5 mi |
| Hospitals | Distance | ||
|---|---|---|---|
| Hospitals | Distance | ||
| Drive: | 5 min | 2.0 mi | |
| Drive: | 7 min | 3.9 mi | |
| Drive: | 8 min | 4.1 mi |
| Military Bases | Distance | ||
|---|---|---|---|
| Military Bases | Distance | ||
| Drive: | 88 min | 69.5 mi | |
| Drive: | 91 min | 74.1 mi |
You May Also Like
Similar Rentals Nearby
What Are Walk Score®, Transit Score®, and Bike Score® Ratings?
Walk Score® measures the walkability of any address. Transit Score® measures access to public transit. Bike Score® measures the bikeability of any address.
What is a Sound Score Rating?
A Sound Score Rating aggregates noise caused by vehicle traffic, airplane traffic and local sources
