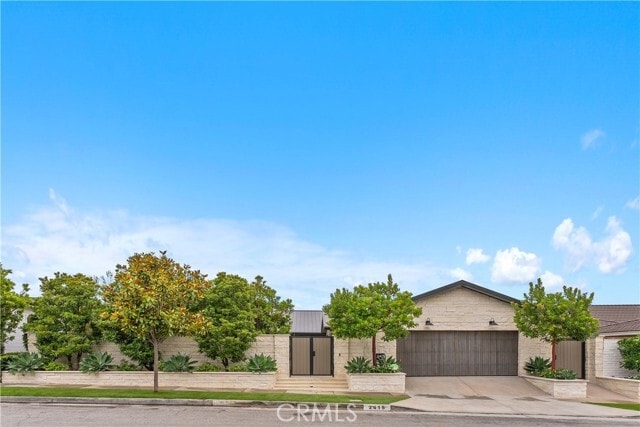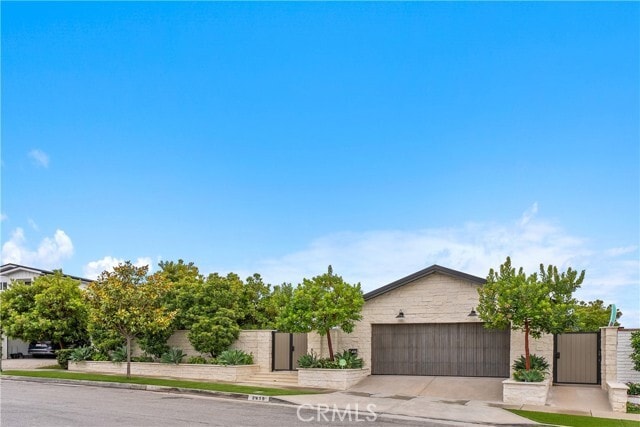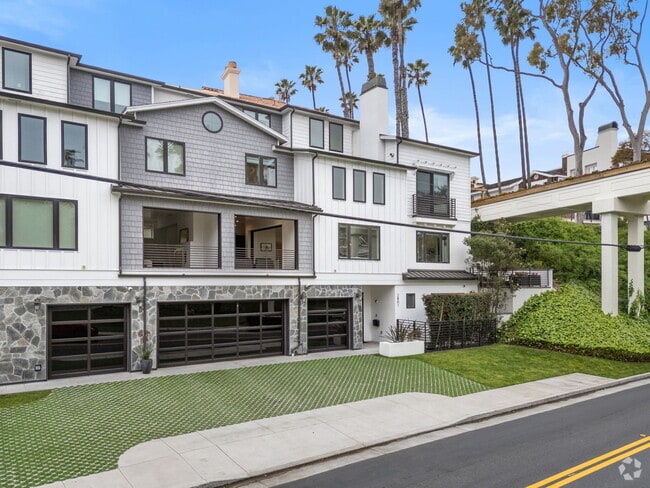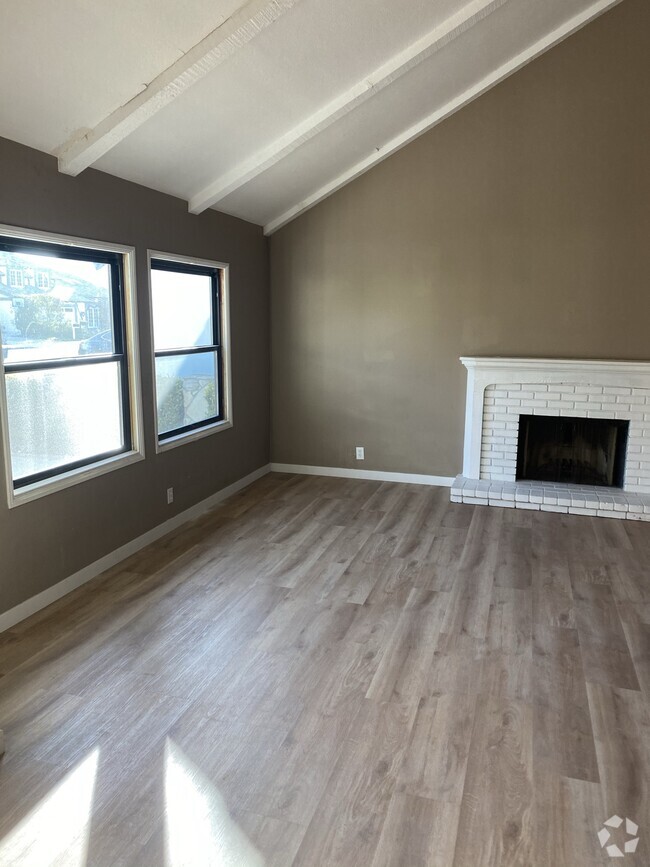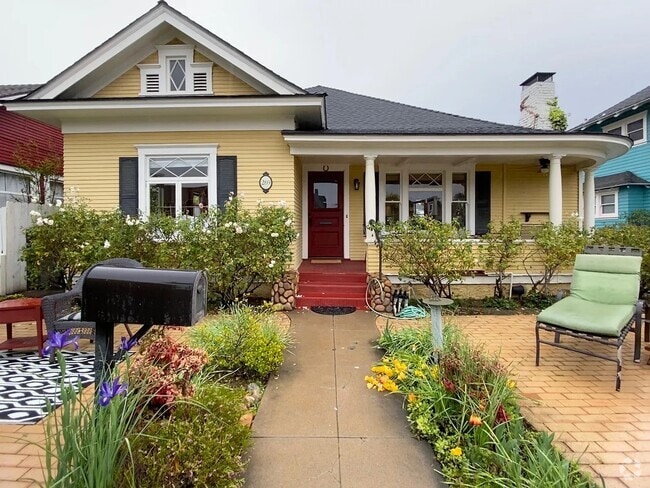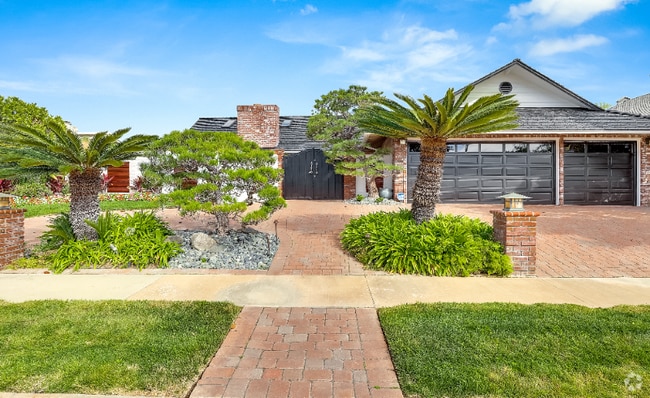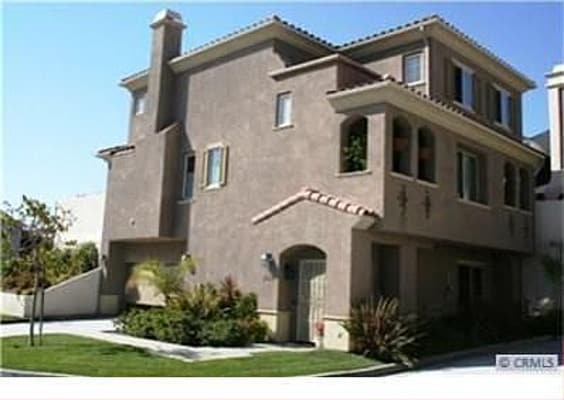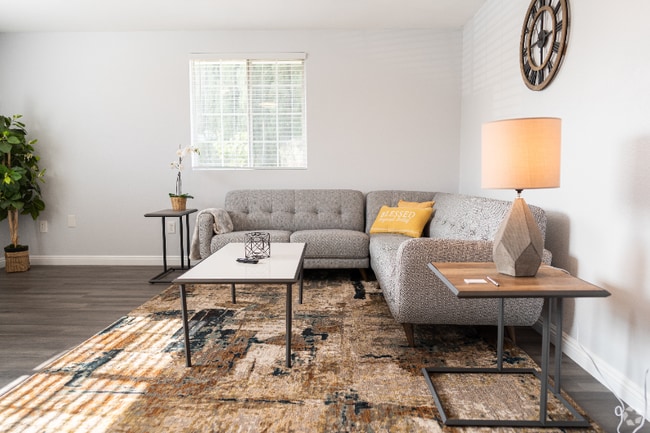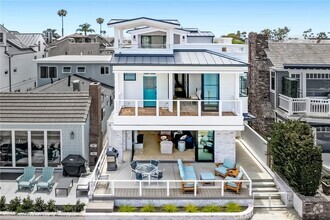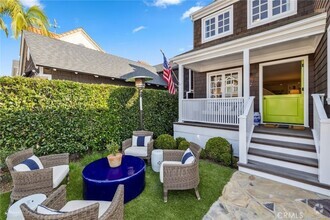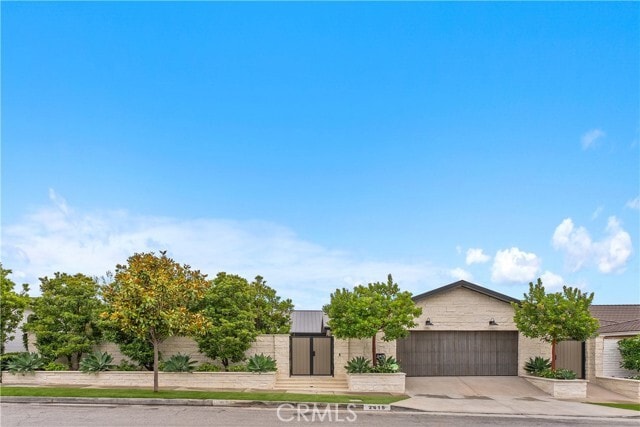2415 Buckeye St
Newport Beach, CA 92660
-
Bedrooms
4
-
Bathrooms
4
-
Square Feet
3,138 sq ft
-
Available
Available Now
Highlights
- Ocean View
- View of Catalina
- Primary Bedroom Suite
- Outdoor Fireplace
- Wood Flooring
- Main Floor Bedroom

About This Home
Perched along one of Eastbluff’s most desirable single-loaded terrace streets, 2415 Buckeye Street commands sweeping, unobstructed views that stretch from the bluffs of Newport Beach to the skyline of Los Angeles, the Pacific Ocean, and Catalina Island beyond. Completely reimagined in 2021, this refined single-level residence blends elevated design with effortless indoor-outdoor flow, creating a sanctuary of modern coastal living. Every inch of the home has been thoughtfully curated from the open-concept living spaces centered around a striking dual-sided fireplace, to the chef’s kitchen outfitted with a generous island, wine refrigerator, and pass-through window opening to the fully equipped outdoor kitchen. Multiple alfresco lounge areas both front and back invite you to relax and take in the dramatic vistas, with sunset views and sparkling city lights as your backdrop. Inside, the primary suite offers a serene retreat with direct access to the backyard, a spa-inspired bath, and designer finishes throughout. Three additional bedrooms and two and a half bathrooms provide ample space for family or guests, all finished with a consistent level of sophistication and style. Situated in one of Newport Beach’s most scenic and sought-after communities, this is more than a home - it’s a statement in luxurious coastal living. MLS# OC25133070
2415 Buckeye St is a house located in Orange County and the 92660 ZIP Code. This area is served by the Newport-Mesa Unified attendance zone.
Home Details
Home Type
Year Built
Accessible Home Design
Bedrooms and Bathrooms
Home Design
Home Security
Interior Spaces
Kitchen
Laundry
Listing and Financial Details
Location
Lot Details
Outdoor Features
Parking
Schools
Utilities
Views
Community Details
Overview
Pet Policy
Recreation
Fees and Policies
The fees below are based on community-supplied data and may exclude additional fees and utilities.
- Parking
-
Garage--
-
Other--
Details
Lease Options
-
12 Months
Contact
- Listed by Brian Sperry | Compass
- Phone Number
- Contact
-
Source
 California Regional Multiple Listing Service
California Regional Multiple Listing Service
- Washer/Dryer
- Air Conditioning
- Heating
- Fireplace
- Dishwasher
- Disposal
- Pantry
- Microwave
- Oven
- Range
- Refrigerator
- Freezer
- Breakfast Nook
- Instant Hot Water
- Hardwood Floors
- Dining Room
- Window Coverings
- Fenced Lot
- Patio
Home to the Balboa Pier and the Newport Beach Pier, Newport Beach embodies everything iconic about the Southern California coast: amazing beaches, palm trees, surfers, amusement parks, great restaurants, and endless style. Spend an afternoon at Crystal Cove State Park exploring the three miles of Pacific coastline, the canyons, the 2,400 acres of hiking and biking trails, and the Crystal Cove historic district, and you'll wonder why you didn't choose an apartment in Newport Beach sooner. Go scuba diving at Corona del Mar State Beach, complete with its rock jetty and jagged cliffs overlooking the ocean, and you'll be glad you didn't wait any longer.
Stretched along the coast of Orange County, Newport Beach is filled with palm trees, million-dollar mansions, yachts, and sailboats. Top employers in Newport Beach include Pacific Life, PIMCO, Jazz Semiconductor, and Hoag Memorial Hospital.
Learn more about living in Newport Beach| Colleges & Universities | Distance | ||
|---|---|---|---|
| Colleges & Universities | Distance | ||
| Drive: | 8 min | 3.3 mi | |
| Drive: | 11 min | 5.0 mi | |
| Drive: | 11 min | 6.2 mi | |
| Drive: | 11 min | 6.5 mi |
 The GreatSchools Rating helps parents compare schools within a state based on a variety of school quality indicators and provides a helpful picture of how effectively each school serves all of its students. Ratings are on a scale of 1 (below average) to 10 (above average) and can include test scores, college readiness, academic progress, advanced courses, equity, discipline and attendance data. We also advise parents to visit schools, consider other information on school performance and programs, and consider family needs as part of the school selection process.
The GreatSchools Rating helps parents compare schools within a state based on a variety of school quality indicators and provides a helpful picture of how effectively each school serves all of its students. Ratings are on a scale of 1 (below average) to 10 (above average) and can include test scores, college readiness, academic progress, advanced courses, equity, discipline and attendance data. We also advise parents to visit schools, consider other information on school performance and programs, and consider family needs as part of the school selection process.
View GreatSchools Rating Methodology
Data provided by GreatSchools.org © 2025. All rights reserved.
You May Also Like
Similar Rentals Nearby
What Are Walk Score®, Transit Score®, and Bike Score® Ratings?
Walk Score® measures the walkability of any address. Transit Score® measures access to public transit. Bike Score® measures the bikeability of any address.
What is a Sound Score Rating?
A Sound Score Rating aggregates noise caused by vehicle traffic, airplane traffic and local sources
