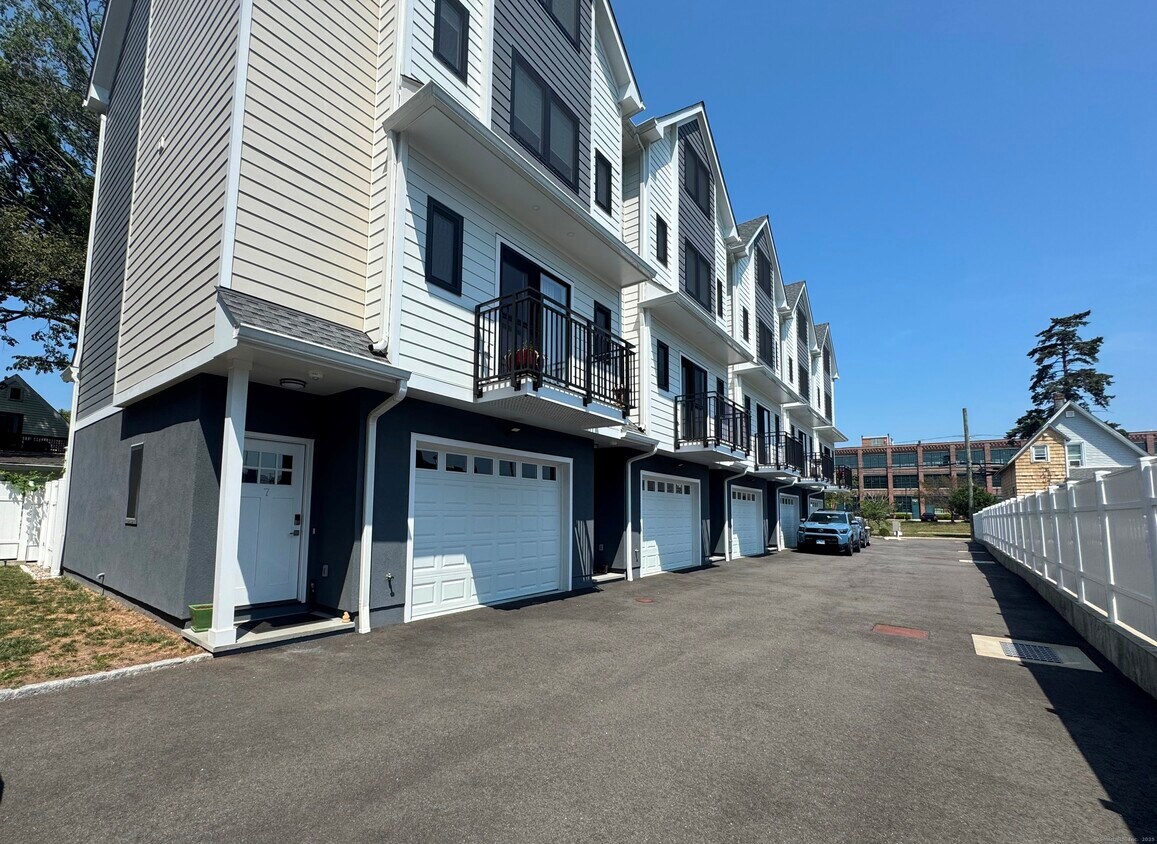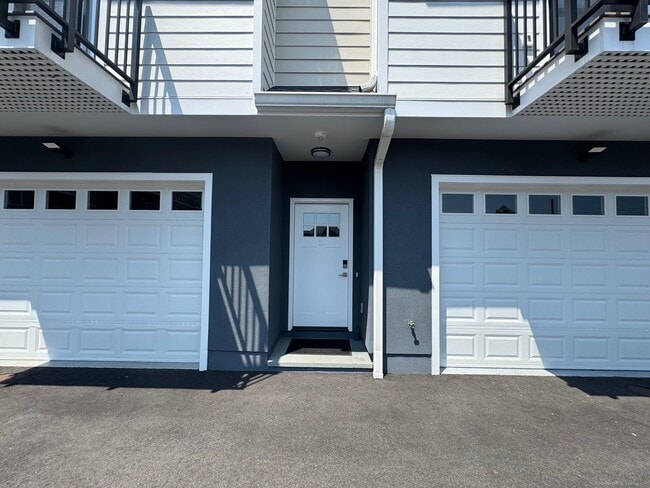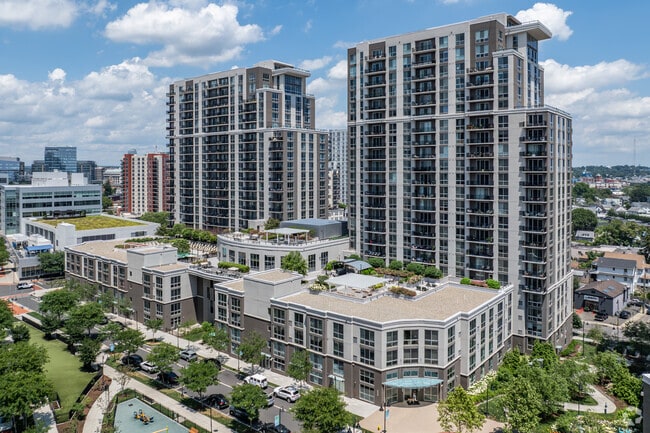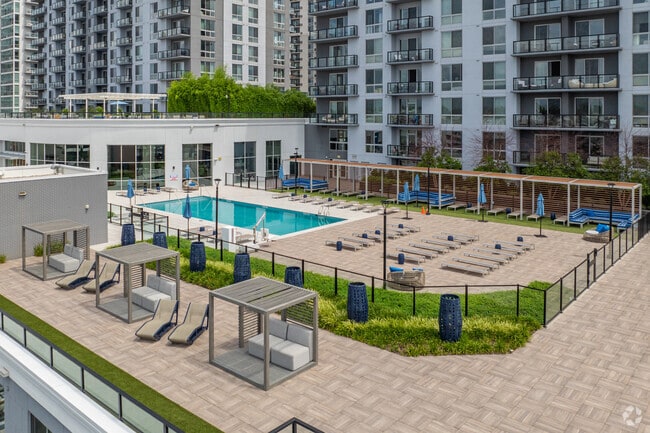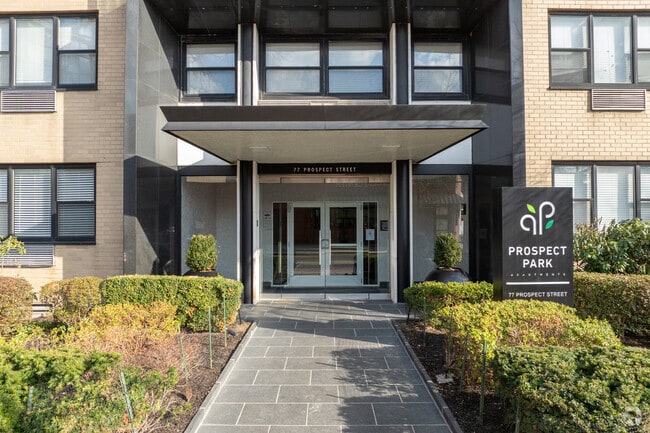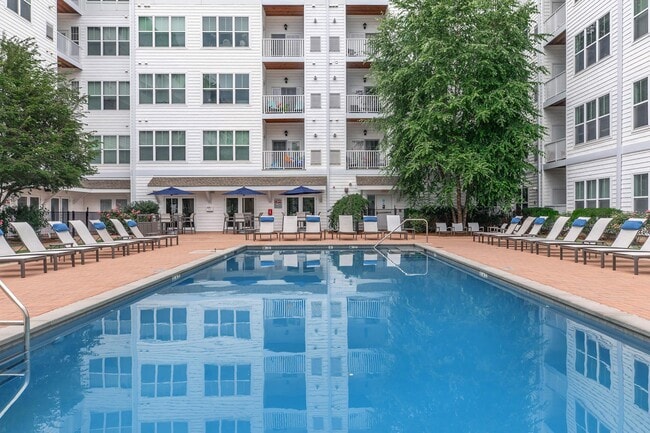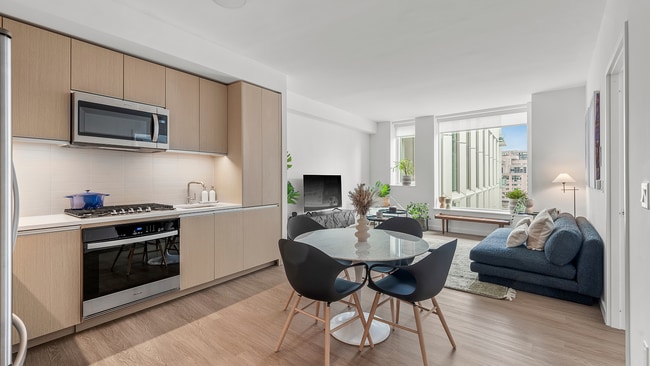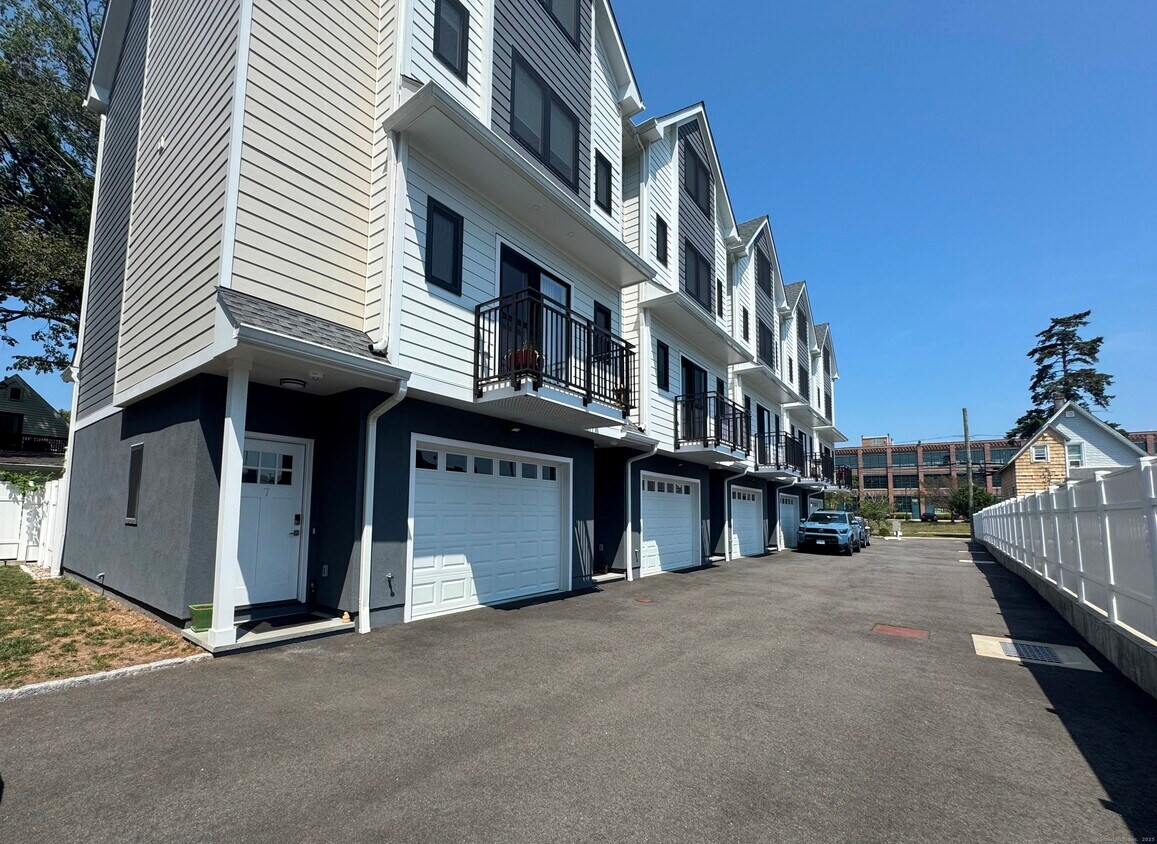239 Henry St Unit #5
Stamford, CT 06902
-
Bedrooms
3
-
Bathrooms
3.5
-
Square Feet
1,962 sq ft
-
Available
Not Available
Highlights
- Beach Access
- Open Floorplan
- Property is near public transit
- Attic
- 1 Fireplace
- Balcony

Matterport 3D Tour
About This Home
Call for Availability - Get ready to embark on a journey of luxury living in the prime location of Stamford! A stunning townhouse, built in 2024, is now available, offering a modern 3-bedroom, 3.5-bathroom townhome that's a true masterpiece of custom craftsmanship and meticulous attention to detail. As you step inside, prepare to be enchanted by the vast, open-concept floor plan, ideal for today's dynamic lifestyle. Sunlight pours in through large windows, complemented by energy-efficient LED lighting. With an attached garage providing easy access to the townhome's mud room, the grand floor sets the stage for your luxurious living experience. The Chef's kitchen on the first floor is a culinary artist's paradise! Modern appliances, abundant storage space, and quartz countertops will inspire your creativity. Step into the living and dining room area, complete with a cozy fireplace, and onto the balcony. It's the perfect spot for hosting memorable events and casual living. On the second floor, a spacious bedroom suite with an ample closet, an additional bedroom, a full bathroom off the hallway, and laundry facilities provides added convenience. On the third floor, the massive primary bedroom awaits, complete with a modern spa-like bathroom. In the heart of Stamford, you'll have easy access to fantastic restaurants, cafes, and beaches. The Amtrak/Metro Train Station is only steps away, providing quick access to NYC in just 55 minutes. MLS# 24119008
239 Henry St is an apartment community located in Fairfield County and the 06902 ZIP Code.
Home Details
Year Built
Attic
Bedrooms and Bathrooms
Eco-Friendly Details
Home Design
Home Security
Interior Spaces
Kitchen
Laundry
Listing and Financial Details
Location
Lot Details
Outdoor Features
Parking
Utilities
Community Details
Amenities
Overview
Pet Policy
Fees and Policies
The fees below are based on community-supplied data and may exclude additional fees and utilities.
- Dogs Allowed
-
Fees not specified
- Cats Allowed
-
Fees not specified
Contact
- Listed by Bozena Tisch | Coldwell Banker Realty
- Phone Number
- Contact
-
Source
 Smart MLS
Smart MLS
Located in Stamford's South End district, Harbor Point is a beautiful waterfront neighborhood along Long Island Sound. In addition to Harbor Point's apartment communities, this mixed-use area features restaurants, shops, office space, a boardwalk, several parks, and a variety of marinas. South End features a large historic district, and some of Harbor Point is included. The district, which dates back t0 1868, includes nearly 450 buildings.
Harbor Point is a terrific Stamford neighborhood. It is only about a five-minute walk to the Stamford Transportation Center, one of the city's largest railroad stations. The peninsula borders I-95 along the north side, and the vast and beautiful Kosciuszko Park occupies the southern tip of Harbor Point. This seven-acre, waterfront park includes ball fields, a playground, walking trails, and picnic areas.
Learn more about living in Harbor Point| Colleges & Universities | Distance | ||
|---|---|---|---|
| Colleges & Universities | Distance | ||
| Drive: | 4 min | 1.4 mi | |
| Drive: | 23 min | 11.9 mi | |
| Drive: | 24 min | 13.7 mi | |
| Drive: | 23 min | 15.9 mi |
You May Also Like
Similar Rentals Nearby
What Are Walk Score®, Transit Score®, and Bike Score® Ratings?
Walk Score® measures the walkability of any address. Transit Score® measures access to public transit. Bike Score® measures the bikeability of any address.
What is a Sound Score Rating?
A Sound Score Rating aggregates noise caused by vehicle traffic, airplane traffic and local sources
