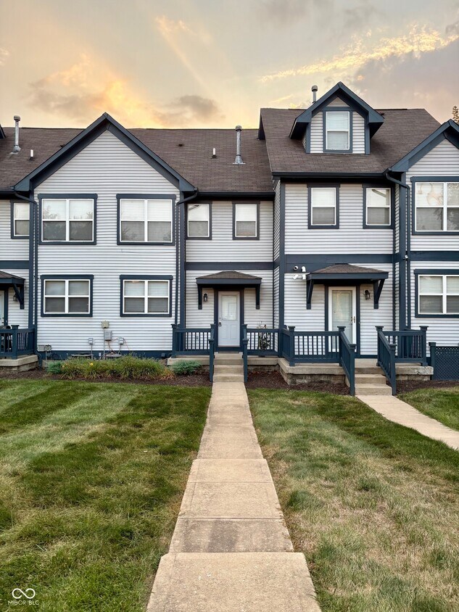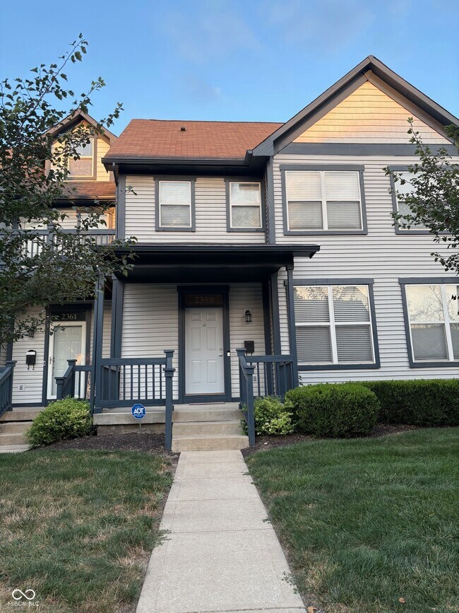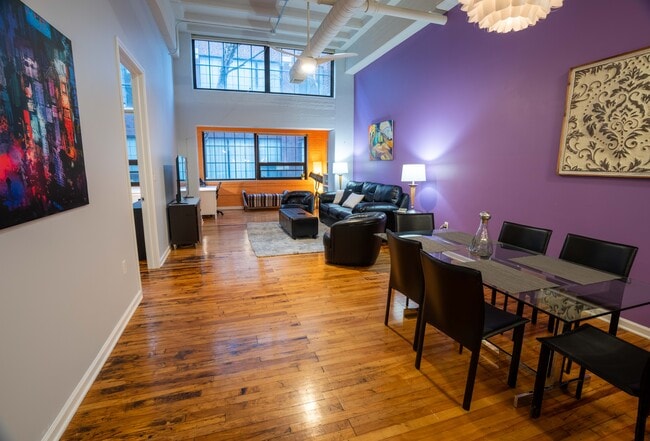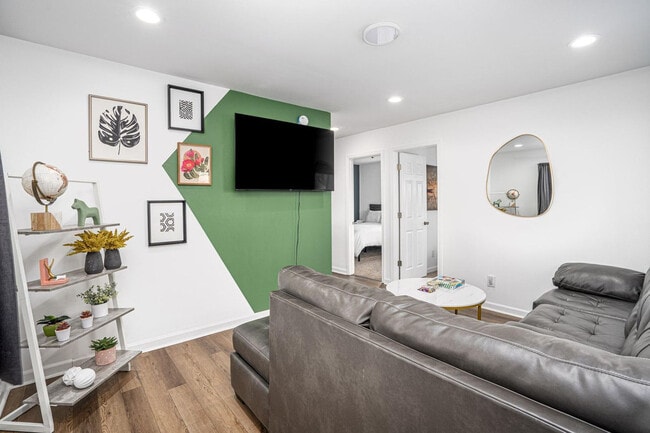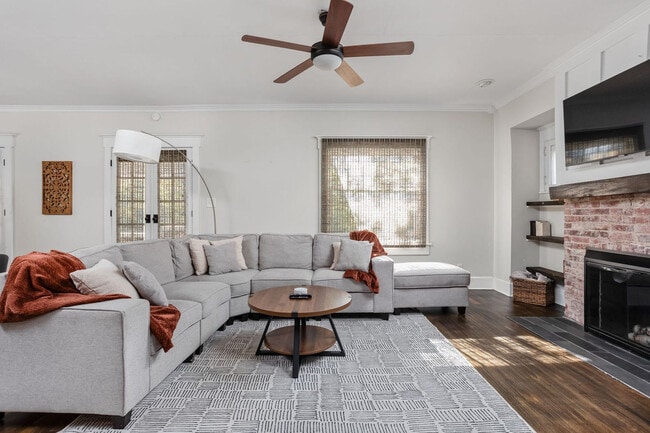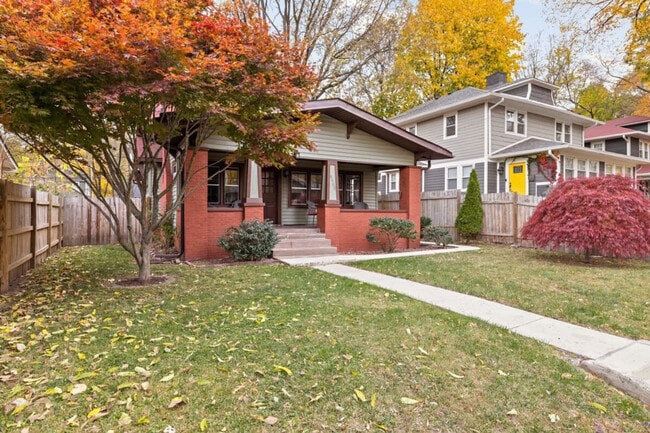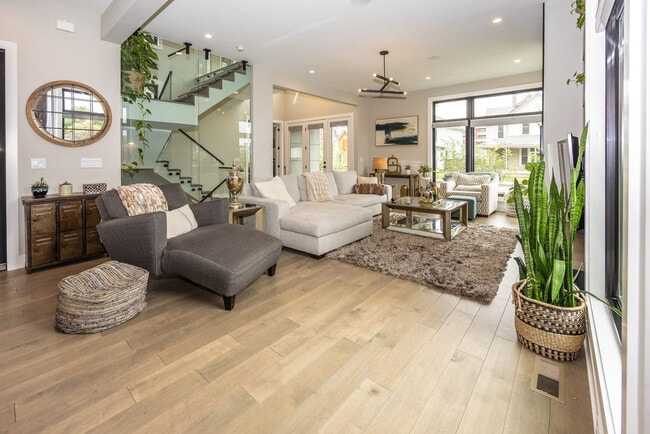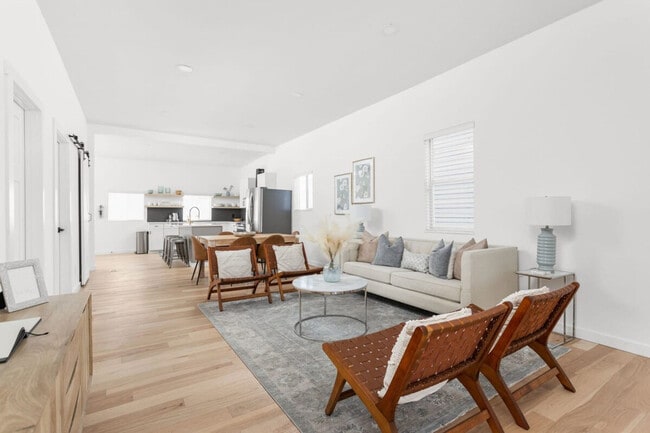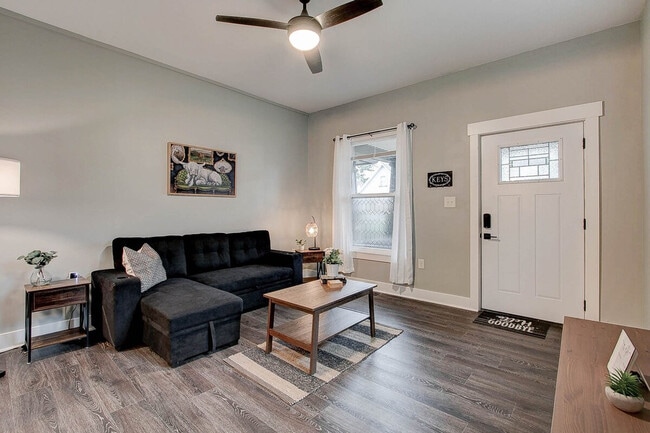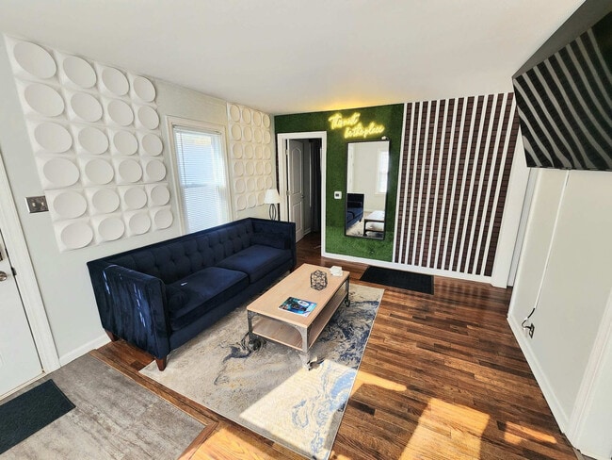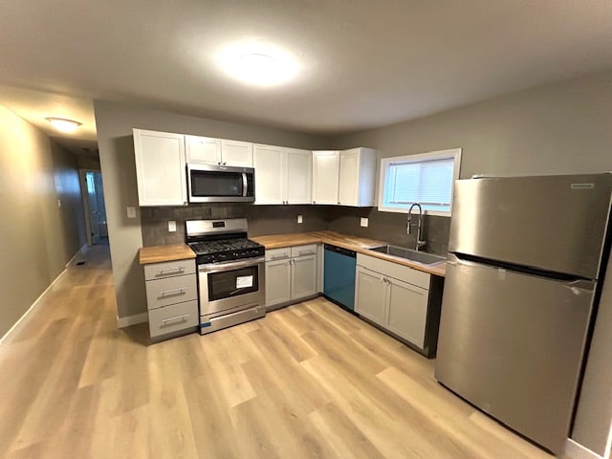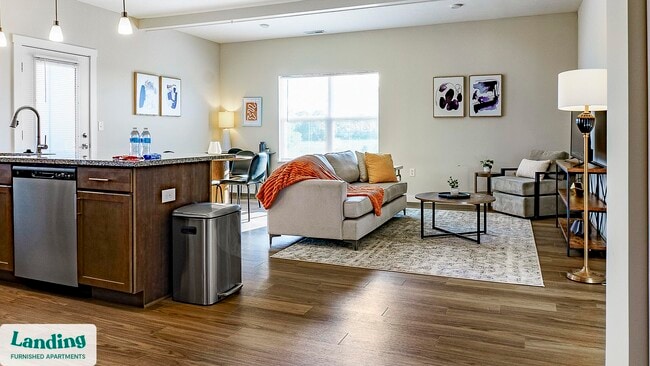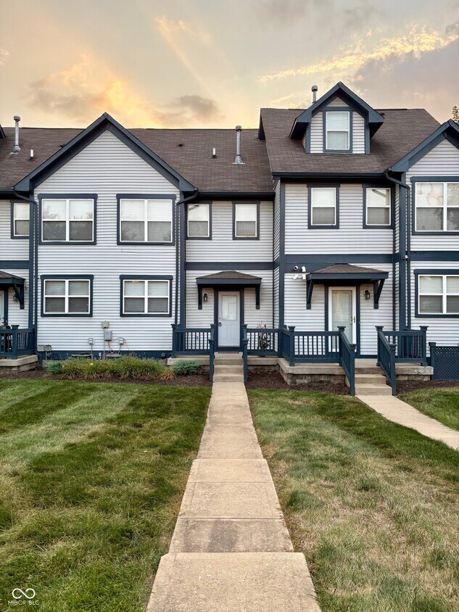2359 Central Ave Unit C
Indianapolis, IN 46205
-
Bedrooms
2
-
Bathrooms
2.5
-
Square Feet
1,191 sq ft
-
Available
Available Now
Highlights
- Wood Flooring
- Covered Patio or Porch
- 2 Car Detached Garage
- Woodwork
- Walk-In Closet
- Breakfast Bar

About This Home
Fall Creek Place Townhome - 2 Bed,2.5 Bath,Two Primary Suites,Near Downtown Live steps from downtown in this bright,low-maintenance townhome in Fall Creek Place. The open main level features a generous living area,dining space,and a modern kitchen with stainless appliances,ample cabinets,and a breakfast bar-perfect for everyday living and entertaining. Upstairs,you'll find two true primary bedrooms,each with its own ensuite bath and walk-in closet,ideal for roommates,guests,or a home office setup. Outside,enjoy a patio for morning coffee or grilling,plus convenient off-street parking. You're minutes to the Monon/Fall Creek trails,neighborhood parks,coffee shops,and restaurants,with easy access to Downtown,Midtown,and major employers. Based on information submitted to the MLS GRID as of [see last changed date above]. All data is obtained from various sources and may not have been verified by broker or MLS GRID. Supplied Open House Information is subject to change without notice. All information should be independently reviewed and verified for accuracy. Properties may or may not be listed by the office/agent presenting the information. Some IDX listings have been excluded from this website. Prices displayed on all Sold listings are the Last Known Listing Price and may not be the actual selling price.
2359 Central Ave is a condo located in Marion County and the 46205 ZIP Code.
Home Details
Home Type
Year Built
Bedrooms and Bathrooms
Flooring
Home Design
Home Security
Interior Spaces
Kitchen
Laundry
Listing and Financial Details
Lot Details
Outdoor Features
Parking
Utilities
Community Details
Overview
Pet Policy
Fees and Policies
The fees below are based on community-supplied data and may exclude additional fees and utilities.
-
One-Time Basics
-
Due at Application
-
Application Fee Per ApplicantCharged per applicant.$50
-
-
Due at Application
-
Dogs
-
Allowed
-
-
Cats
-
Allowed
-
-
Garage Lot
Property Fee Disclaimer: Based on community-supplied data and independent market research. Subject to change without notice. May exclude fees for mandatory or optional services and usage-based utilities.
Details
Lease Options
-
12 Months
Contact
- Listed by Sarah Fishburn | F.C. Tucker Company
- Phone Number
- Contact
-
Source
 MIBOR REALTOR® Association
MIBOR REALTOR® Association
- Air Conditioning
- Heating
- Dishwasher
- Disposal
- Oven
- Refrigerator
- Hardwood Floors
Blending modern with historic, Fall Creek Place is a trendy neighborhood in the heart of Downtown Indianapolis. The north side of Fall Creek Place extends along Fall Creek. Meridian Street forms the west side and College Avenue is along the east side. 22nd Street is located along the south side. The once-neglected neighborhood saw an influx of building around 2000, and nearly 4,000 new residents have discovered Fall Creek Place's charm and convenience. This walkable, urban neighborhood is just minutes from IUPUI, downtown's restaurants and nightlife, sports arenas, and more.
Award-winning Fall Creek Place offers a variety of living spaces, from historic Victorians to modern apartment complexes. This mixed-use community is walkable and offers some fantastic destinations of its own, including the Shoefly Public House, the 22nd Street Diner, and Goose the Market.
Learn more about living in Fall Creek Place| Colleges & Universities | Distance | ||
|---|---|---|---|
| Colleges & Universities | Distance | ||
| Walk: | 15 min | 0.8 mi | |
| Drive: | 4 min | 1.8 mi | |
| Drive: | 8 min | 3.6 mi | |
| Drive: | 9 min | 4.7 mi |
You May Also Like
Similar Rentals Nearby
What Are Walk Score®, Transit Score®, and Bike Score® Ratings?
Walk Score® measures the walkability of any address. Transit Score® measures access to public transit. Bike Score® measures the bikeability of any address.
What is a Sound Score Rating?
A Sound Score Rating aggregates noise caused by vehicle traffic, airplane traffic and local sources
