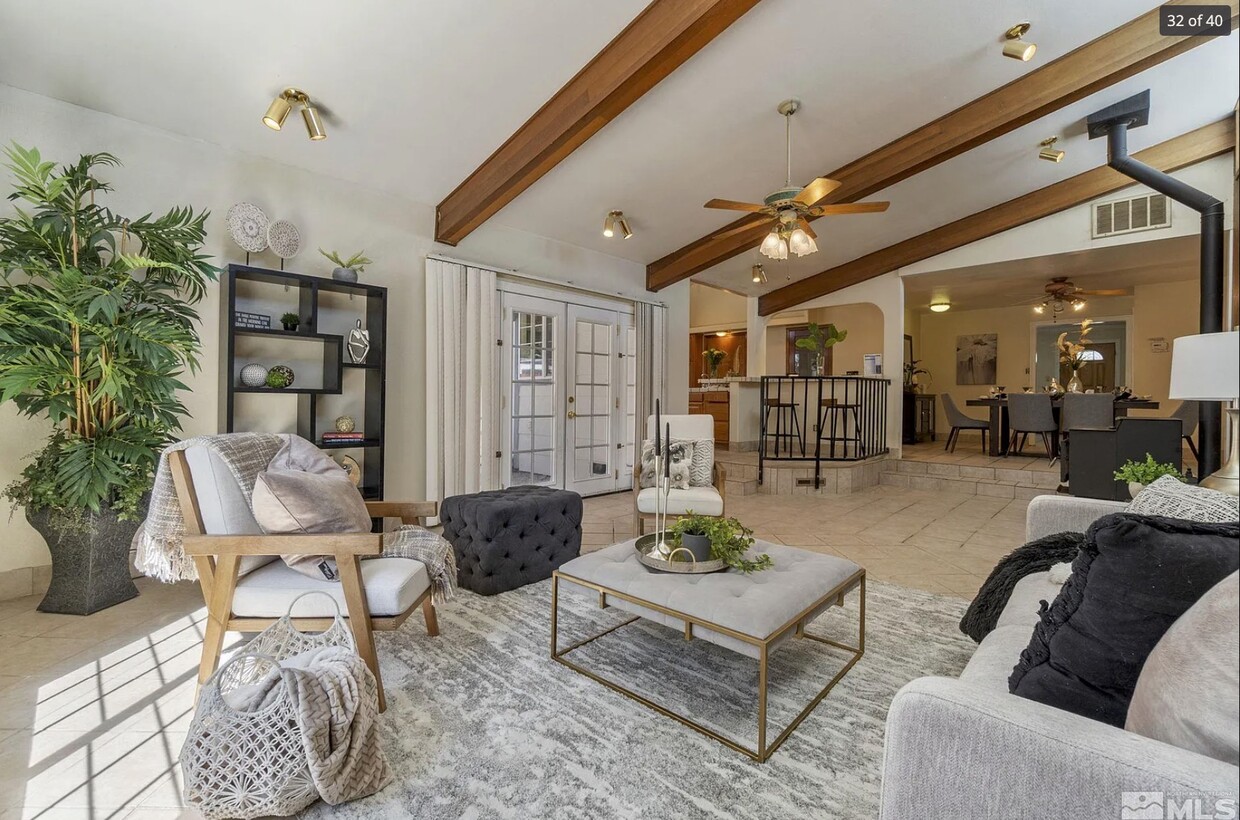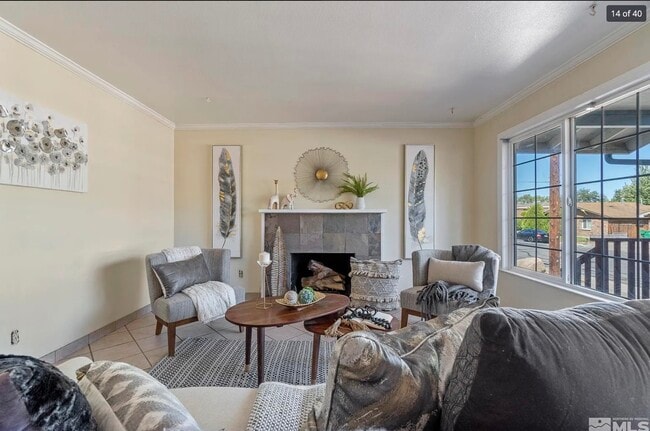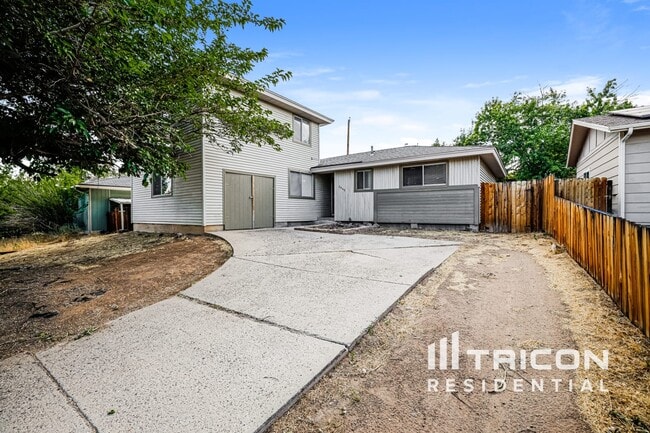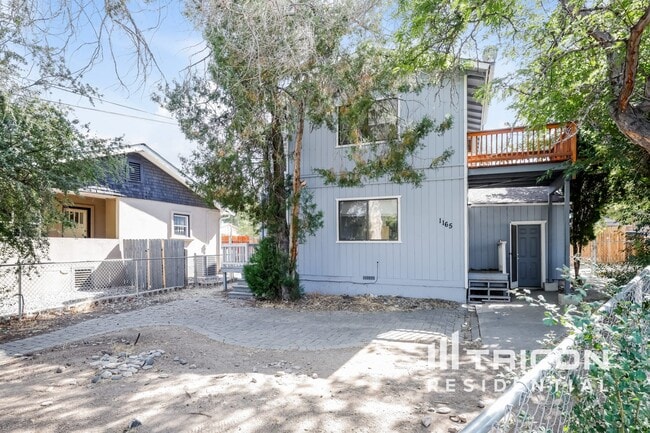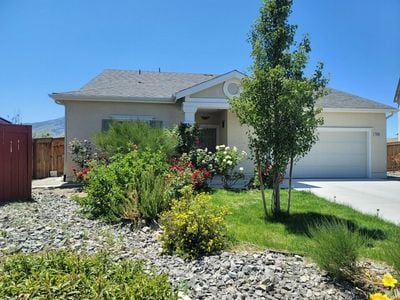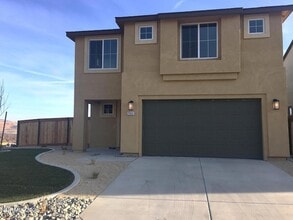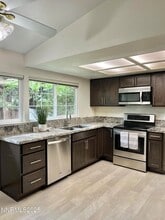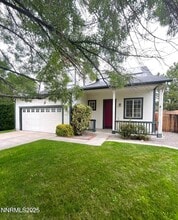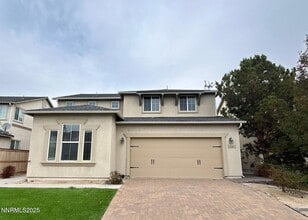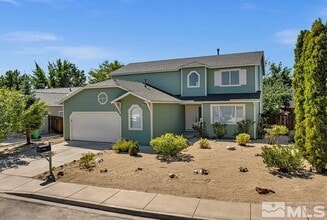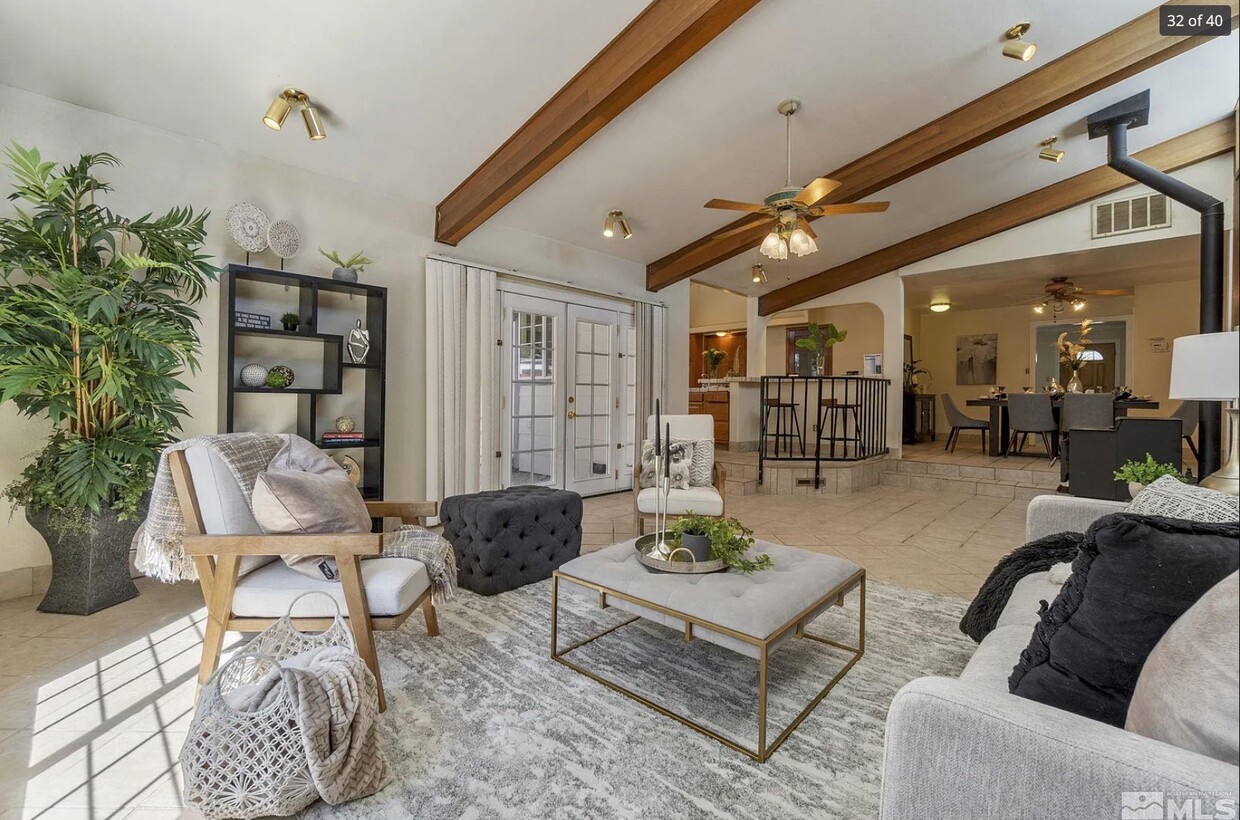225 Hunter Lake Dr
Reno, NV 89509
-
Bedrooms
4
-
Bathrooms
2
-
Square Feet
2,120 sq ft
-
Available
Available Jan 1, 2026

About This Home
Reno High, Swope Middle, and Hunter Lake Elementary area. Large, bright, pet-friendly home in Idlewild, Reno's best neighborhood. The house is fantastic. It has a huge cook's kitchen, two living rooms, a working fireplace in one living room and potbelly stove in the other. There is light everywhere. There is garage parking for a small car and plenty of driveway and street parking. Storage shed for tools and miscellany. Great setup for a family or housemates. The four bedrooms are private, separated from each other in the east and west wings of the house. There are two standard-sized bedrooms in the house's "east wing," and the master and a small bedroom in the "west wing." The location is unbeatable. You can see Idlewild Park from the front steps and walk to the river in 10 minutes. There is a nice back yard and a large shed for extra storage. Pets are ok. Please no smoking of any kind in the house. We are attentive, caring, and present landlords who attend to maintenance quickly and want to make sure you have a great experience living in our home. The rent is $3539 monthly for a one-year lease, and for 18+-month leases, we'll apply a $200 monthly discount. Please get in touch if you're interested in a tour. We will set tours up on an individual basis. The home includes some high-quality furnishings like the dining table and beds you see in the bedrooms. We can also remove them for you if you have your own stuff. Renter is responsible for all bills, including electric, water, internet, and waste management. Fenced yard great for pets. A note about bedrooms: Two of the bedrooms are not photographed here. We just don't have photos of these rooms. Coming soon! They are lovely. The one in the east wing is similar to the room with the four-poster bed in the photos, with big windows and a big closet. The smallest bedroom is in the west wing, near the master. It has a big closet and can fit a queen bed and dresser at a squeeze. Otherwise, it's a great kid's room or study. A note about the photos and furnishings: Some of the photos are from when the house was professionally staged for sale. Some of the photos contain our furniture, which we are happy to leave for you or move out. Up to you. We have two queen beds, nice Nectar mattresses, dressers, and a dining table and chairs that are available for you to use if you wish. I am happy to have a chat to let you know which furniture is professionally staged and which is available for you. We will run a credit, court, and criminal background checks. Prospective tenants should have no criminal background or landlord court actions. We will also ask for prior landlord references and will verify work. For homeowners, we can verify record of payment in your credit report. For self-employed, we will ask for bank records. Rental Criteria: Minimum credit score 650 No lines of negative credit or collections No evictions No criminal record Income of at least 2.5x rent or share of rent Each adult must meet criteria- income may be combined Proof of income
225 Hunter Lake Dr is a house located in Washoe County and the 89509 ZIP Code. This area is served by the Washoe County attendance zone.
Fees and Policies
The fees below are based on community-supplied data and may exclude additional fees and utilities.
- One-Time Basics
- Due at Move-In
- Security Deposit - Refundable$3,339
- Due at Move-In
- Dogs
- Allowed
- Cats
- Allowed
Property Fee Disclaimer: Based on community-supplied data and independent market research. Subject to change without notice. May exclude fees for mandatory or optional services and usage-based utilities.
House Features
- Washer/Dryer
- Washer/Dryer Hookup
- Dishwasher
Contact
- Listed by Jennie
- Phone Number
- Contact
- Washer/Dryer
- Washer/Dryer Hookup
- Dishwasher
Living in Old Southwest Reno takes residents back to the early days of the Nevada city, back when pioneers roamed the streets and built homes any way they desired. Locals love the Old Southwest area for its status as one of the oldest neighborhoods in Reno. Close to downtown Reno and to restaurants, bars and schools, many Reno residents consider the area one of the most desirable parts of town.
Unlike the newer developments, Old Southwest homes resemble homes from the past, in many different styles. People can walk down the block and see both a mansion and a cottage on the same street. The uniqueness and old-fashioned nature of Old Southwest and its outer streets pique the interest of those who travel to Reno looking for a family neighborhood close to all of Reno’s attractions.
Learn more about living in Old Southwest Reno| Colleges & Universities | Distance | ||
|---|---|---|---|
| Colleges & Universities | Distance | ||
| Drive: | 9 min | 3.5 mi | |
| Drive: | 14 min | 5.6 mi | |
| Drive: | 14 min | 5.7 mi | |
| Drive: | 15 min | 8.1 mi |
 The GreatSchools Rating helps parents compare schools within a state based on a variety of school quality indicators and provides a helpful picture of how effectively each school serves all of its students. Ratings are on a scale of 1 (below average) to 10 (above average) and can include test scores, college readiness, academic progress, advanced courses, equity, discipline and attendance data. We also advise parents to visit schools, consider other information on school performance and programs, and consider family needs as part of the school selection process.
The GreatSchools Rating helps parents compare schools within a state based on a variety of school quality indicators and provides a helpful picture of how effectively each school serves all of its students. Ratings are on a scale of 1 (below average) to 10 (above average) and can include test scores, college readiness, academic progress, advanced courses, equity, discipline and attendance data. We also advise parents to visit schools, consider other information on school performance and programs, and consider family needs as part of the school selection process.
View GreatSchools Rating Methodology
Data provided by GreatSchools.org © 2025. All rights reserved.
You May Also Like
Similar Rentals Nearby
-
1 / 31
-
Total Monthly Price New4 Beds$3,215+Total Monthly PricePrices include required monthly fees of $164.
Pets Allowed In Unit Washer & Dryer Walk-In Closets CableReady High-Speed Internet Stainless Steel Appliances Yard
-
Total Monthly Price New4 Beds$2,610Total Monthly PricePrices include required monthly fees of $111.House for Rent
-
Total Monthly Price New4 Beds$2,340Total Monthly PricePrices include required monthly fees of $111.House for Rent
-
-
$2,89512 Month LeaseHouse for Rent4 Beds | 3 Baths | 2,523 sq ft
-
$2,69512 Month LeaseHouse for Rent4 Beds | 3 Baths | 2,128 sq ft
-
$2,59512 Month LeaseHouse for Rent4 Beds | 3 Baths | 1,999 sq ft
-
$2,99512 Month LeaseHouse for Rent4 Beds | 3 Baths | 2,594 sq ft
-
$2,72512 Month LeaseHouse for Rent4 Beds | 3 Baths | 2,062 sq ft
What Are Walk Score®, Transit Score®, and Bike Score® Ratings?
Walk Score® measures the walkability of any address. Transit Score® measures access to public transit. Bike Score® measures the bikeability of any address.
What is a Sound Score Rating?
A Sound Score Rating aggregates noise caused by vehicle traffic, airplane traffic and local sources
