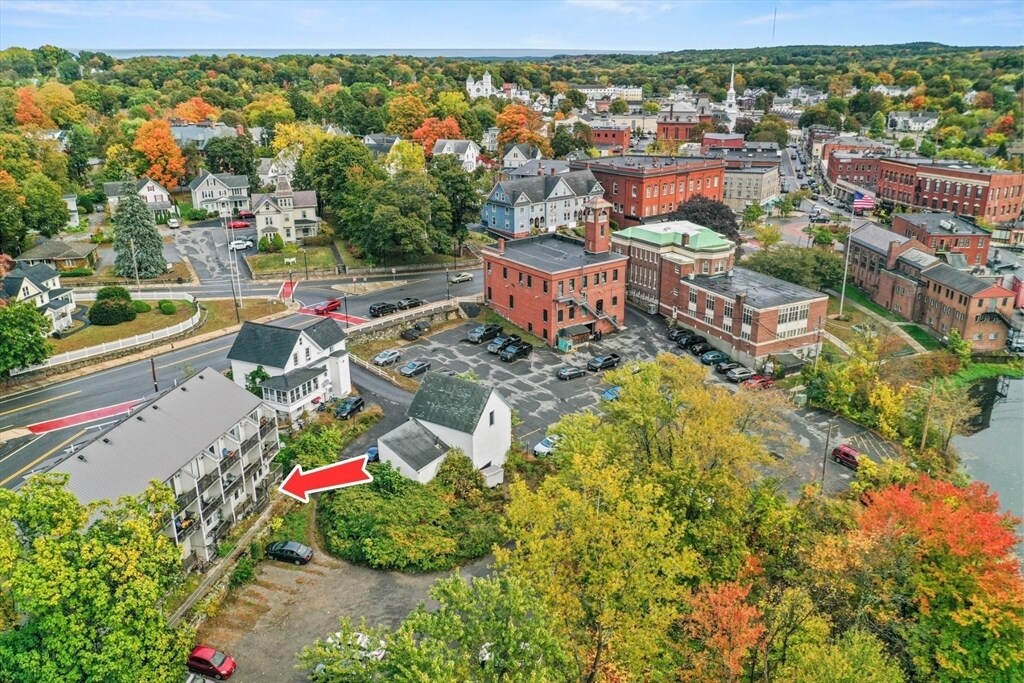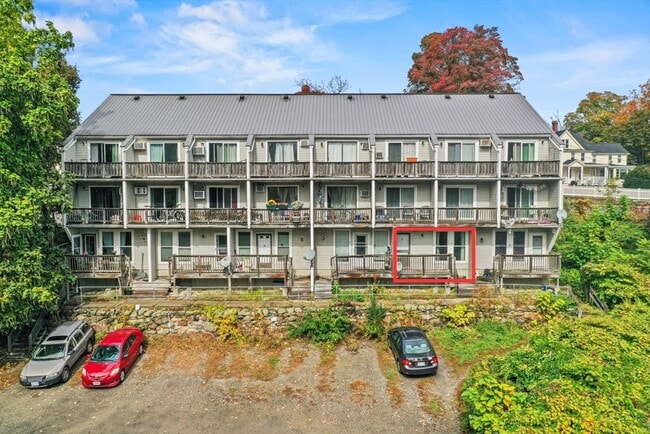$2,600
Total Monthly Price3 Beds, 1 Bath, 1,100 sq ft





Bedrooms
1
Bathrooms
1
Square Feet
525 sq ft
Available
Available Now

LOCATION,LOCATION,LOCATION! Experience the excitement of downtown Hudson just feet from your door! Don't miss this bright,charming,one-bedroom condo with in-unit laundry,dishwasher,desirable open concept layout,and amazing proximity (just 800 ft!) to downtown Hudson. Your private entrance is at the rear of the building with off-street parking and a balcony overlooking the river. All this,and low utility costs! Hudson is home to wonderful restaurants,coffee shops,a micro creamery,breweries,lots of unique retail,and the popular Assabet River Rail Trail. This vibrant downtown has become a real hot spot and dining destination. This unit is allowed off-street parking for one car. Landlord requires first & last month's rent at lease signing. Good credit history,references,and verifiable qualifying income required. Up to $55 credit report/screening fee per adult following applications. No pets,no smoking. Available now! MLS# 73445303
22 River St is a condo located in Middlesex County and the 01749 ZIP Code.
Home Type
Year Built
Basement
Bedrooms and Bathrooms
Flooring
Home Design
Interior Spaces
Kitchen
Laundry
Listing and Financial Details
Location
Lot Details
Outdoor Features
Parking
Utilities
Amenities
Overview
Pet Policy
Recreation
The fees below are based on community-supplied data and may exclude additional fees and utilities.
| Colleges & Universities | Distance | ||
|---|---|---|---|
| Colleges & Universities | Distance | ||
| Drive: | 22 min | 11.9 mi | |
| Drive: | 27 min | 14.9 mi | |
| Drive: | 22 min | 15.2 mi | |
| Drive: | 25 min | 17.5 mi |
$2,600
Total Monthly Price3 Beds, 1 Bath, 1,100 sq ft
$2,250
Total Monthly Price2 Beds, 2 Baths, 925 sq ft
$2,300
Total Monthly Price3 Beds, 1 Bath, 1,618 sq ft
$1,725
Total Monthly Price2 Beds, 1 Bath, 750 sq ft
$2,100
Total Monthly Price3 Beds, 1 Bath, 1,200 sq ft
$1,700
Total Monthly Price2 Beds, 1 Bath, 800 sq ft
$2,800
Total Monthly Price4 Beds, 1 Bath, 1,650 sq ft
$2,000
Total Monthly Price2 Beds, 1 Bath, 800 sq ft
$2,300
Total Monthly Price1 Bed, 1 Bath, 650 sq ft
What Are Walk Score®, Transit Score®, and Bike Score® Ratings?
Walk Score® measures the walkability of any address. Transit Score® measures access to public transit. Bike Score® measures the bikeability of any address.
What is a Sound Score Rating?
A Sound Score Rating aggregates noise caused by vehicle traffic, airplane traffic and local sources