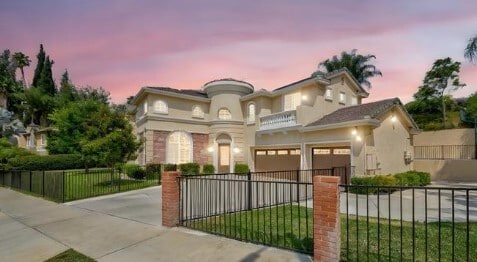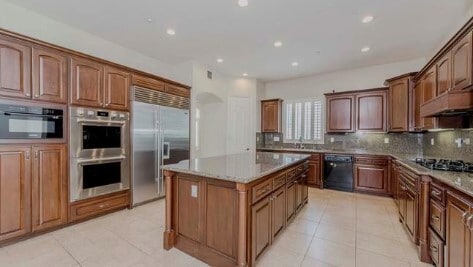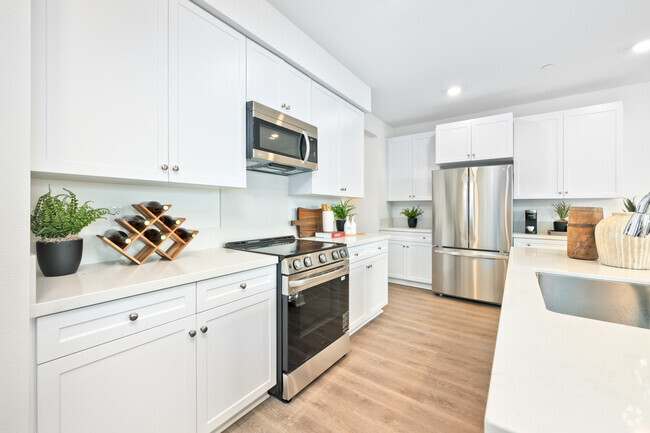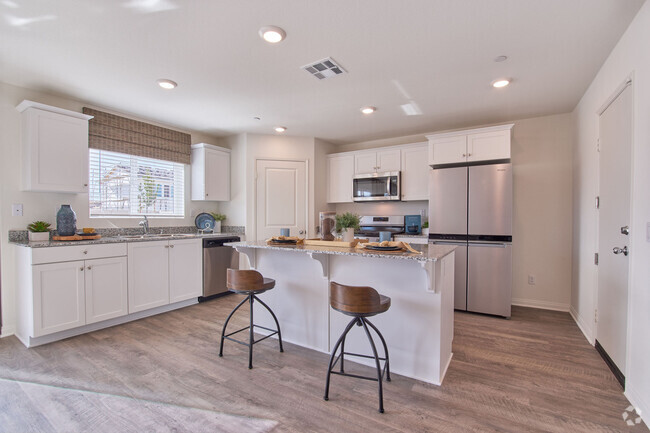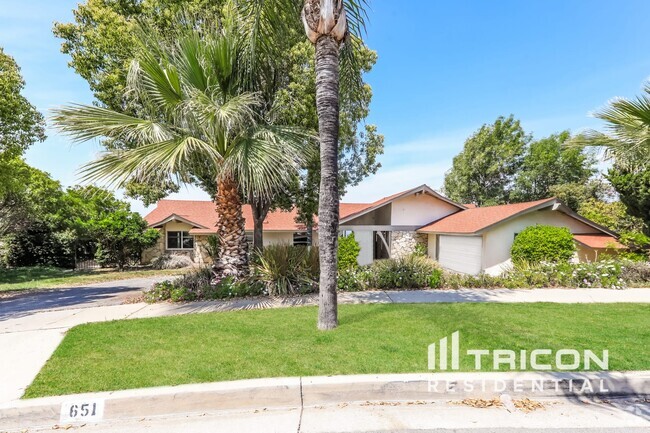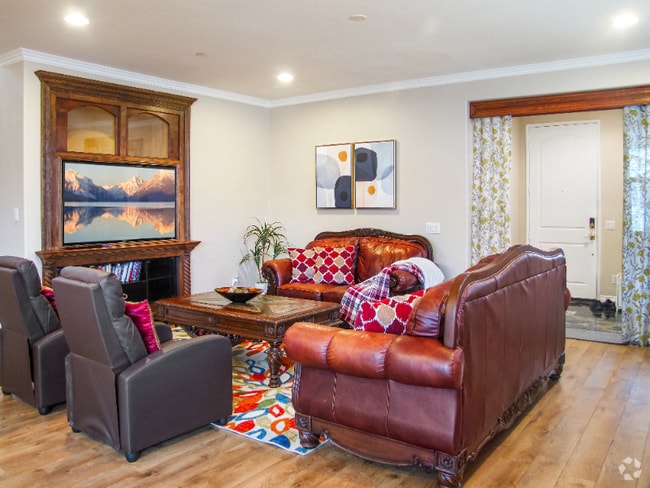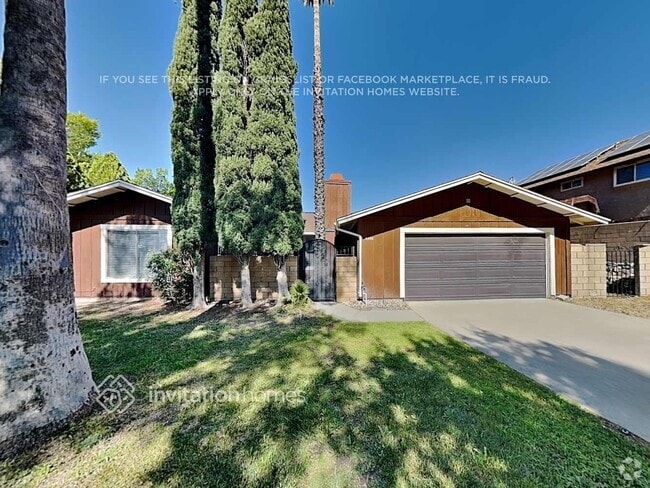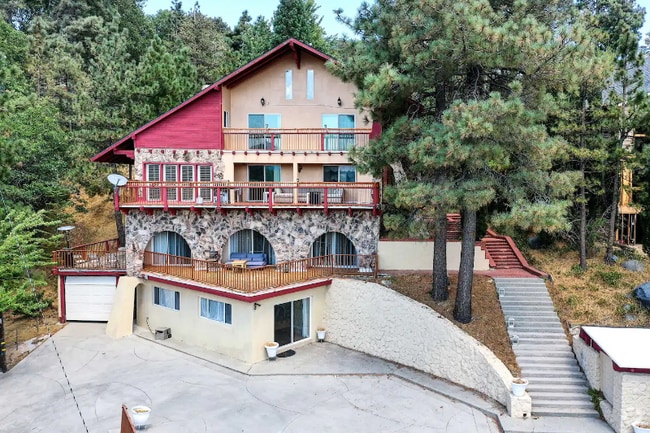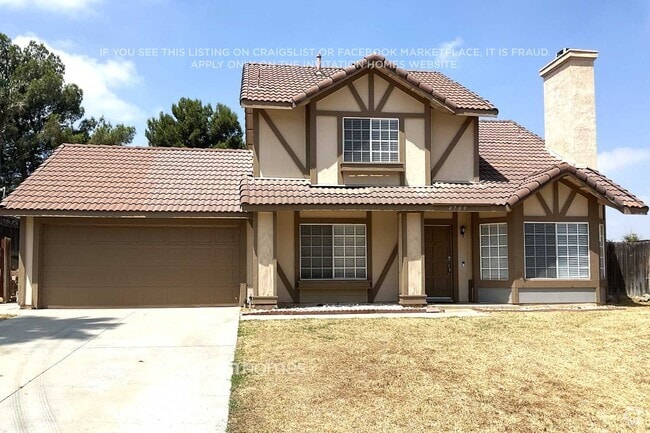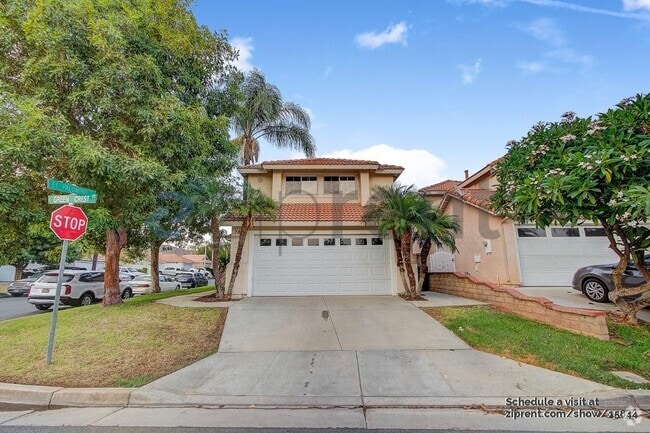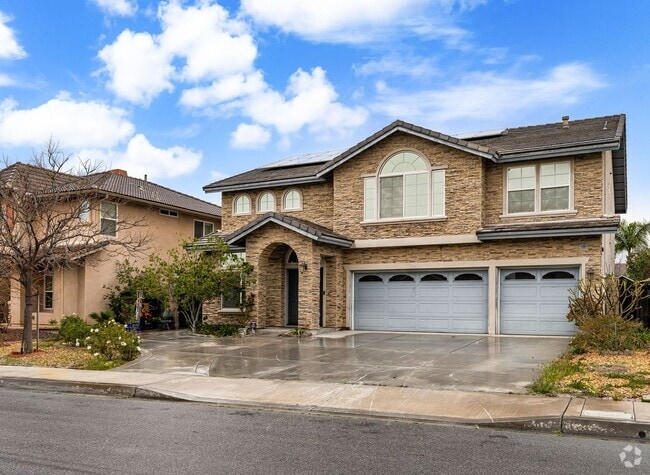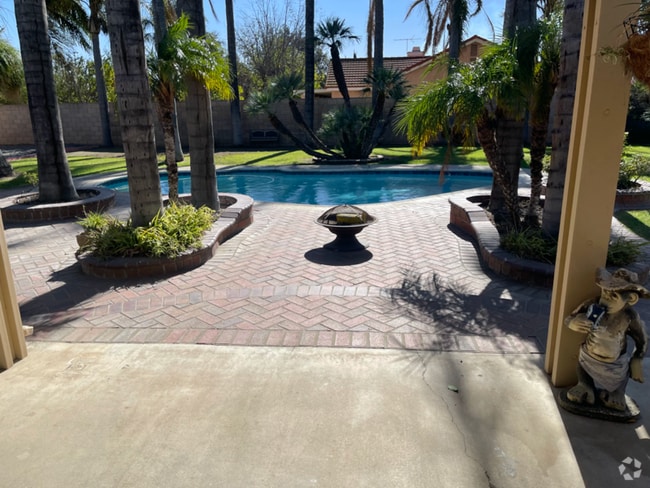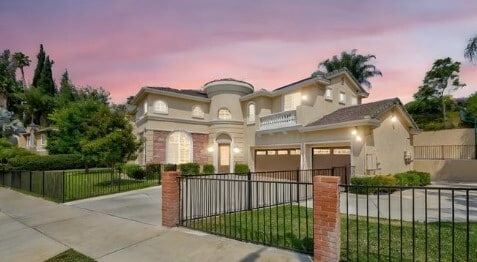211 Franklin Ave
Redlands, CA 92373
-
Bedrooms
5
-
Bathrooms
5
-
Square Feet
4,538 sq ft
-
Available
Available Jul 14
Highlights
- Private Pool
- Spa
- Solar Power System
- Primary Bedroom Suite
- Open Floorplan
- Mountain View

About This Home
Elegant 5-Bedroom Home in Prestigious Prospect Park Located on a quiet street in Redlands' sought-after Prospect Park, this 5-bedroom, 4.5-bath home offers 4,538 sq ft of luxurious living on a spacious 23,100 sq ft lot. Just minutes from the 10 Freeway and local parks, the home features a grand living room with cathedral ceilings, formal dining with dramatic columns, and tile flooring throughout the main level. The gourmet kitchen boasts cherry cabinetry, granite countertops, a large island, walk-in pantry, and premium appliances—perfect for entertaining. The open-concept family room includes a cozy fireplace, plantation shutters, and ceiling fans for year-round comfort. Upstairs, enjoy hardwood floors and a large bonus room with fireplace—ideal for a game room or media space. The primary suite offers a private retreat, walk-in closet with built-ins, and a spa-style bath. Outdoors, entertain with a gated pool and spa, basketball court, and ample yard space. Additional highlights: Solar, 3-car garage with built-in storage and workstation. A rare opportunity to rent in one of Redlands’ premier neighborhoods. MLS# OC25156779
211 Franklin Ave is a house located in San Bernardino County and the 92373 ZIP Code. This area is served by the Redlands Unified attendance zone.
Home Details
Home Type
Year Built
Accessible Home Design
Bedrooms and Bathrooms
Eco-Friendly Details
Flooring
Home Design
Interior Spaces
Kitchen
Laundry
Listing and Financial Details
Lot Details
Outdoor Features
Parking
Pool
Utilities
Views
Community Details
Overview
Pet Policy
Fees and Policies
The fees below are based on community-supplied data and may exclude additional fees and utilities.
- Parking
-
Garage--
-
Other--
Details
Lease Options
-
12 Months
Contact
- Listed by Brooks Bailey | Real Broker
- Phone Number
- Contact
-
Source
 California Regional Multiple Listing Service
California Regional Multiple Listing Service
- Washer/Dryer Hookup
- Air Conditioning
- Heating
- Fireplace
- Dishwasher
- Disposal
- Granite Countertops
- Microwave
- Oven
- Range
- Refrigerator
- Breakfast Nook
- Hardwood Floors
- Dining Room
- Window Coverings
- Patio
- Spa
- Pool
South Redlands is a popular suburb just south of Downtown Redlands, California and the University of Redlands. Situated 11 miles southeast of San Bernardino and just seven miles southeast of the city’s International Airport, residents of this area have quick and easy access through I-10 to neighboring cities and international travels.
Along with a breeze of a commute, South Redlands boasts a strong community spirit and small-town vibe, a feature that’s hard to find in such a bustling part of California. Discover historic Victorian homes, a variety of apartments, shopping centers, community parks, public schools, fitness centers, and delectable restaurants around this welcoming town.
For even more amenities, travel directly north into Downtown for various restaurants, local shops, banks, and more charming locations.
Learn more about living in South Redlands| Colleges & Universities | Distance | ||
|---|---|---|---|
| Colleges & Universities | Distance | ||
| Drive: | 6 min | 2.6 mi | |
| Drive: | 13 min | 6.7 mi | |
| Drive: | 18 min | 12.2 mi | |
| Drive: | 27 min | 18.6 mi |
 The GreatSchools Rating helps parents compare schools within a state based on a variety of school quality indicators and provides a helpful picture of how effectively each school serves all of its students. Ratings are on a scale of 1 (below average) to 10 (above average) and can include test scores, college readiness, academic progress, advanced courses, equity, discipline and attendance data. We also advise parents to visit schools, consider other information on school performance and programs, and consider family needs as part of the school selection process.
The GreatSchools Rating helps parents compare schools within a state based on a variety of school quality indicators and provides a helpful picture of how effectively each school serves all of its students. Ratings are on a scale of 1 (below average) to 10 (above average) and can include test scores, college readiness, academic progress, advanced courses, equity, discipline and attendance data. We also advise parents to visit schools, consider other information on school performance and programs, and consider family needs as part of the school selection process.
View GreatSchools Rating Methodology
Data provided by GreatSchools.org © 2025. All rights reserved.
You May Also Like
Similar Rentals Nearby
What Are Walk Score®, Transit Score®, and Bike Score® Ratings?
Walk Score® measures the walkability of any address. Transit Score® measures access to public transit. Bike Score® measures the bikeability of any address.
What is a Sound Score Rating?
A Sound Score Rating aggregates noise caused by vehicle traffic, airplane traffic and local sources
