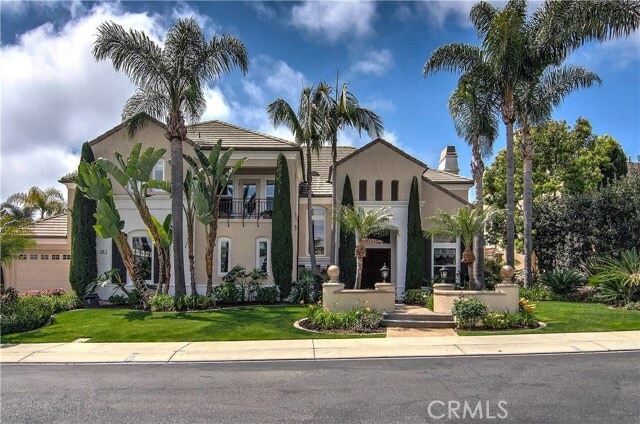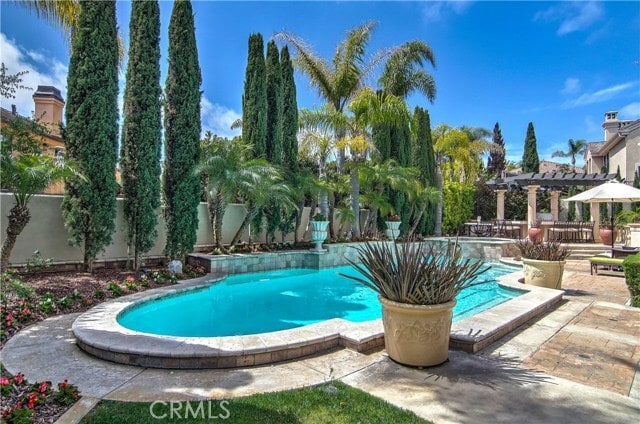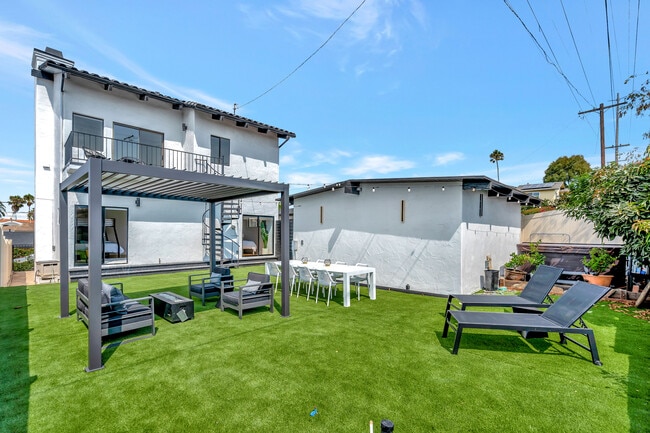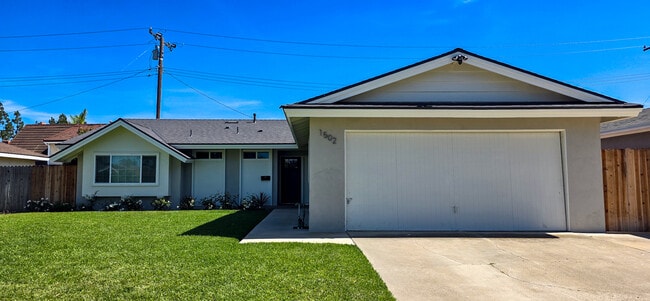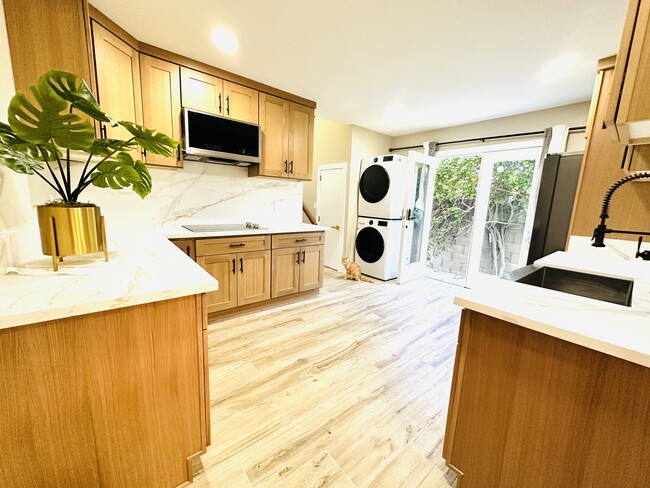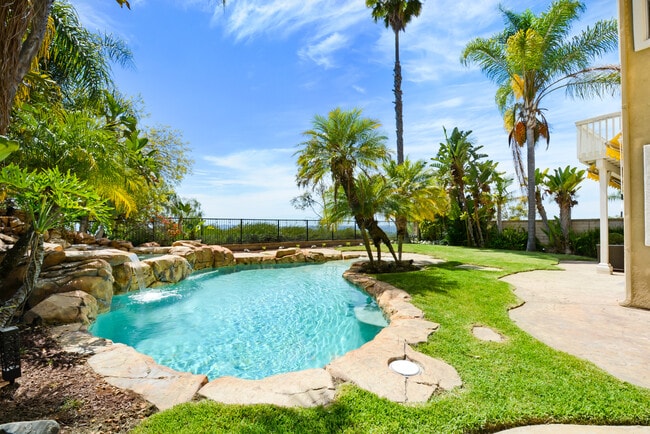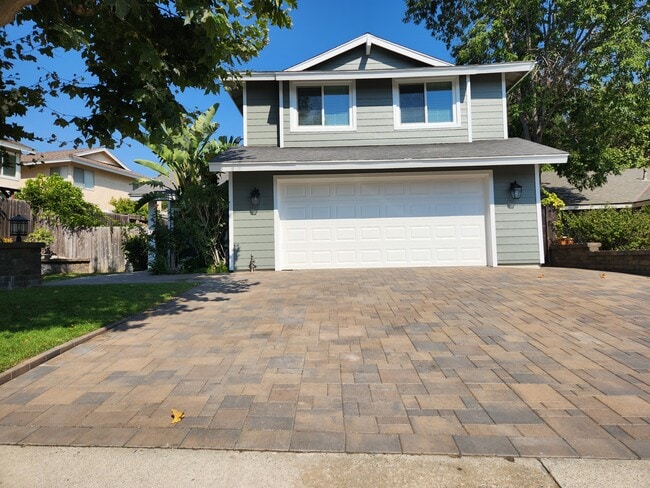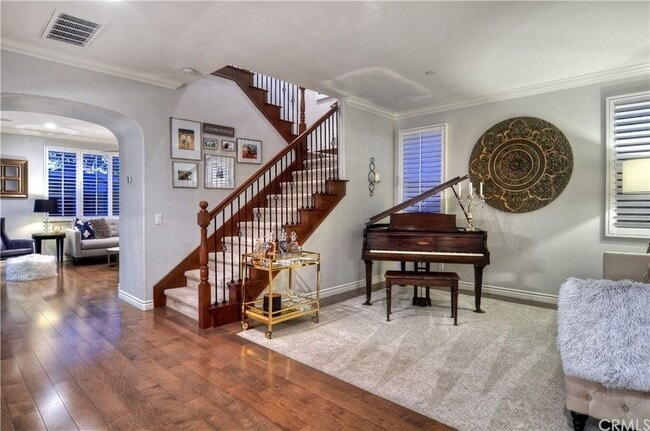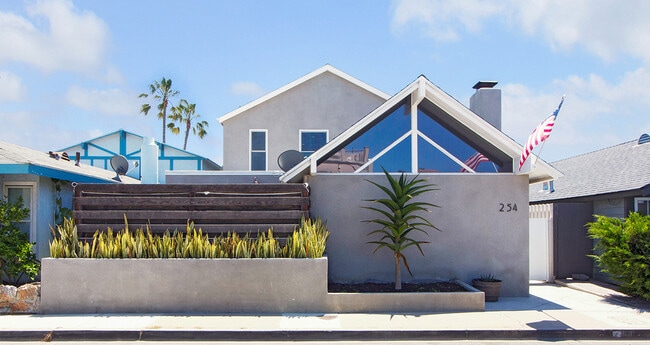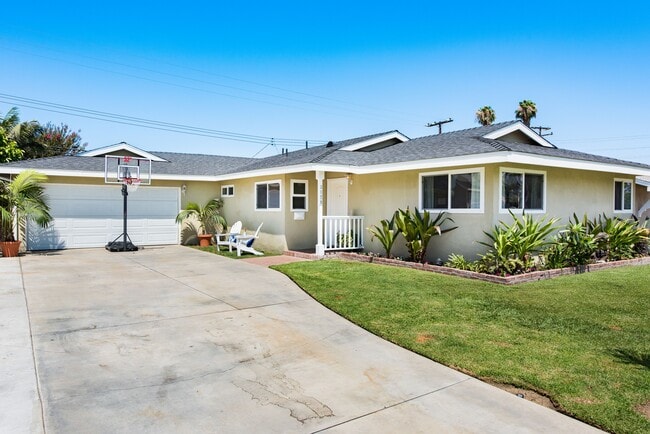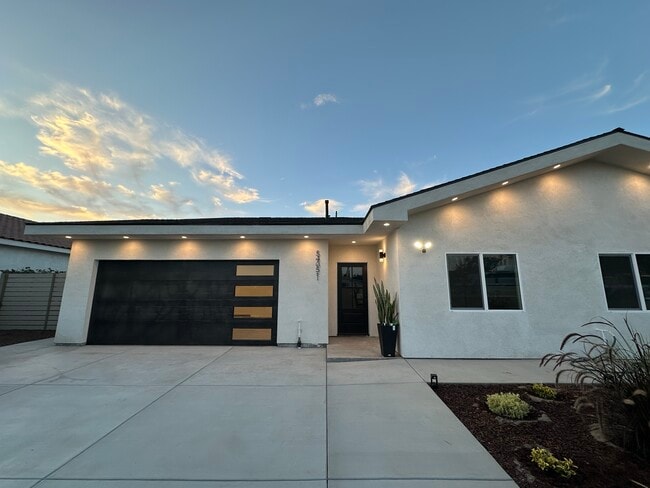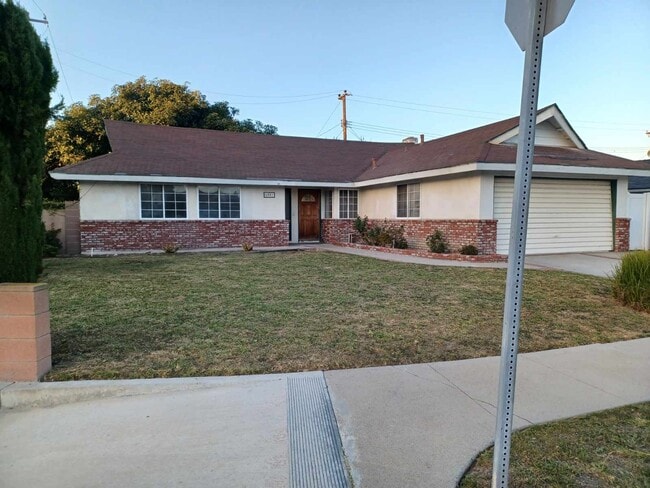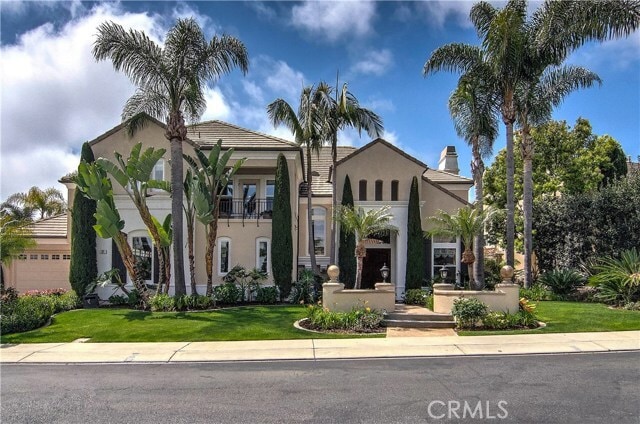21 Asilomar Rd
Laguna Niguel, CA 92677
-
Bedrooms
5
-
Bathrooms
5
-
Square Feet
4,383 sq ft
-
Available
Available Now
Highlights
- 24-Hour Security
- Filtered Pool
- Heated Spa
- Primary Bedroom Suite
- Dual Staircase
- Fireplace in Primary Bedroom

About This Home
Welcome to this spectacular property at 21 Asilomar! One of the finest semi-custom homes in the exclusive, guard-gated neighborhood of Ocean Ranch. Offering the charm of a Mediterranean villa combined with the finest in upscale, modern amenities. This immaculate home showcases designer touches throughout including custom floors with limestone and ash wood. Highest quality woodwork details the home with custom crown mouldings, beautiful archways, and several built-ins. As you enter through the double entry wood doors, a formal entryway greets you and will draw you in to view the library, formal living room and dining room. The downstairs also offers a den with full bath, a living room off of a gorgeous kitchen which is appointed with high-end, stainless steel appliances, granite countertops, large island cooktop, and walk-in pantry. Large windows and patio doors invite you outside to experience the resort-style backyard. The saltwater pool, spa, outdoor kitchen and BBQ, fire pit and formal bar area are magnificent. You'll be sure to enjoy the outdoor lifestyle of Southern California year round! Upstairs, the large master suite contains a fireplace, marble tub and shower and cedar walk-in closet. Three additional bedrooms and two bathrooms complete the second floor. Located close to world class beaches and resorts including Monarch Beach and Ritz Carlton. This is coastal living at it's finest! MLS# OC25156704
21 Asilomar Rd is a house located in Orange County and the 92677 ZIP Code. This area is served by the Capistrano Unified attendance zone.
Home Details
Home Type
Year Built
Accessible Home Design
Bedrooms and Bathrooms
Eco-Friendly Details
Flooring
Home Design
Home Security
Interior Spaces
Kitchen
Laundry
Listing and Financial Details
Lot Details
Outdoor Features
Parking
Pool
Utilities
Community Details
Amenities
Overview
Recreation
Security
Fees and Policies
The fees below are based on community-supplied data and may exclude additional fees and utilities.
- Parking
-
Garage--
-
Other--
Details
Lease Options
-
12 Months
Property Information
-
Furnished Units Available
Contact
- Listed by Peggy Knauft | Primary Pacific Properties
- Phone Number
- Contact
-
Source
 California Regional Multiple Listing Service
California Regional Multiple Listing Service
- Air Conditioning
- Heating
- Trash Compactor
- Fireplace
- Dishwasher
- Disposal
- Granite Countertops
- Pantry
- Microwave
- Oven
- Range
- Refrigerator
- Freezer
- Breakfast Nook
- Instant Hot Water
- Hardwood Floors
- Carpet
- Dining Room
- Crown Molding
- Furnished
- Grill
- Balcony
- Patio
- Spa
- Pool
One of California’s first master-planned communities, Laguna Niguel offers luxury living with easy access to both Los Angeles and San Diego, which are each located about an hour away. Most of Laguna Niguel is made up of residential neighborhoods. Renters have choices of apartments, condos, and houses that are sure to fit almost every renter’s style.
The city is only a few miles from the coast, particularly Aliso Beach and Salt Creek Beach. Numerous golf courses and an enviable park and trail system are located within Laguna Niguel, giving residents plenty of opportunities to get outside and soak in the California sunshine. Favorite outdoor destinations within town include the Niguel Botanical Preserve and the Laguna National Regional Park. More features enjoyed by residents are great schools and premier shopping destinations. Several major colleges have campuses nearby as well.
Learn more about living in Laguna Niguel| Colleges & Universities | Distance | ||
|---|---|---|---|
| Colleges & Universities | Distance | ||
| Drive: | 11 min | 5.3 mi | |
| Drive: | 22 min | 14.4 mi | |
| Drive: | 26 min | 17.0 mi | |
| Drive: | 28 min | 17.5 mi |
 The GreatSchools Rating helps parents compare schools within a state based on a variety of school quality indicators and provides a helpful picture of how effectively each school serves all of its students. Ratings are on a scale of 1 (below average) to 10 (above average) and can include test scores, college readiness, academic progress, advanced courses, equity, discipline and attendance data. We also advise parents to visit schools, consider other information on school performance and programs, and consider family needs as part of the school selection process.
The GreatSchools Rating helps parents compare schools within a state based on a variety of school quality indicators and provides a helpful picture of how effectively each school serves all of its students. Ratings are on a scale of 1 (below average) to 10 (above average) and can include test scores, college readiness, academic progress, advanced courses, equity, discipline and attendance data. We also advise parents to visit schools, consider other information on school performance and programs, and consider family needs as part of the school selection process.
View GreatSchools Rating Methodology
Data provided by GreatSchools.org © 2025. All rights reserved.
You May Also Like
Similar Rentals Nearby
What Are Walk Score®, Transit Score®, and Bike Score® Ratings?
Walk Score® measures the walkability of any address. Transit Score® measures access to public transit. Bike Score® measures the bikeability of any address.
What is a Sound Score Rating?
A Sound Score Rating aggregates noise caused by vehicle traffic, airplane traffic and local sources
