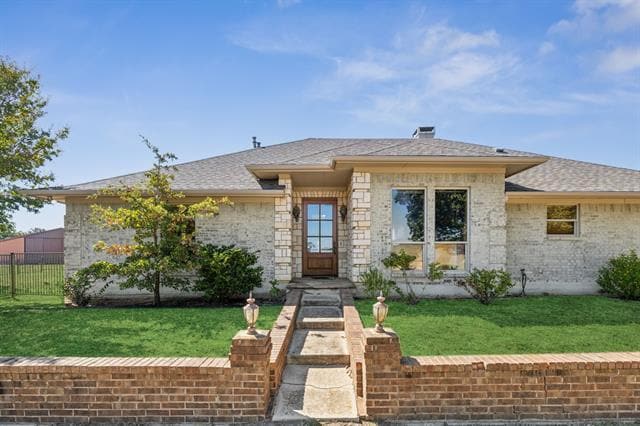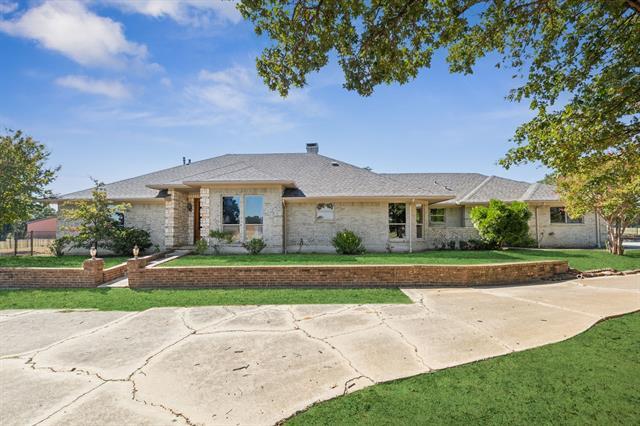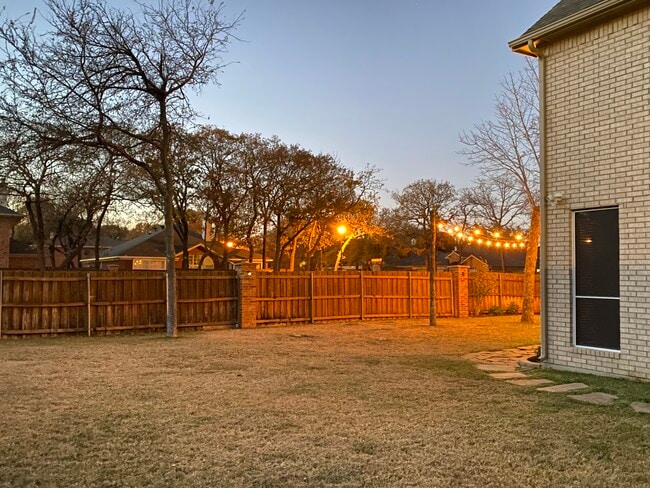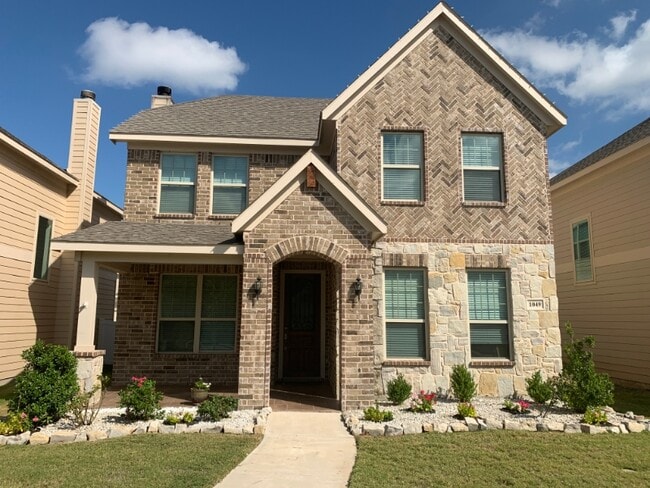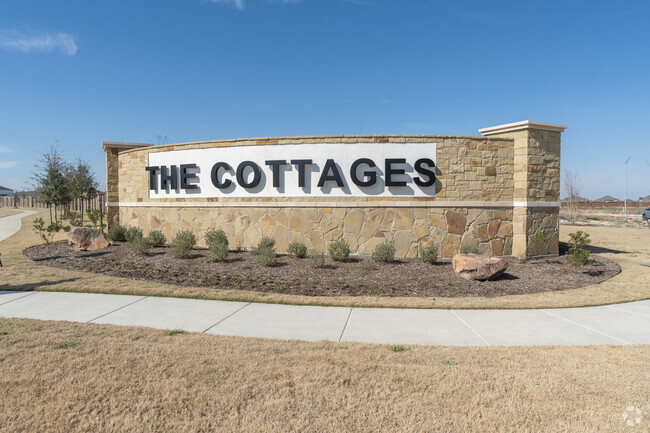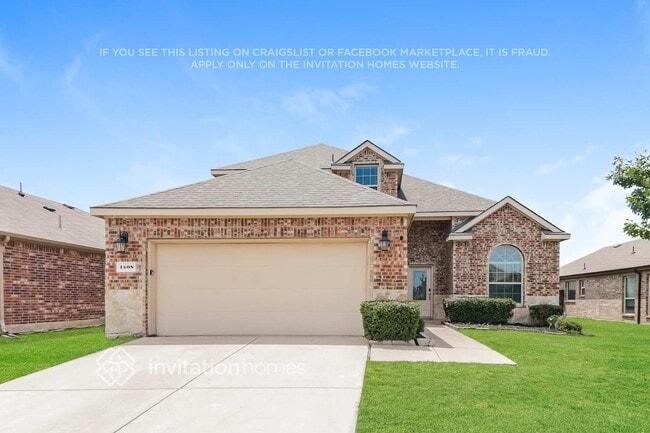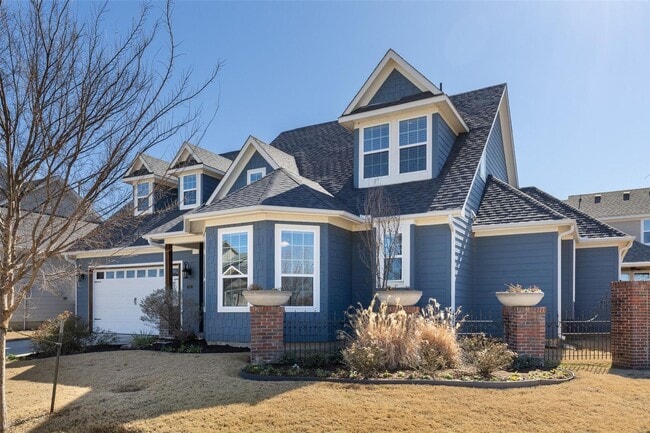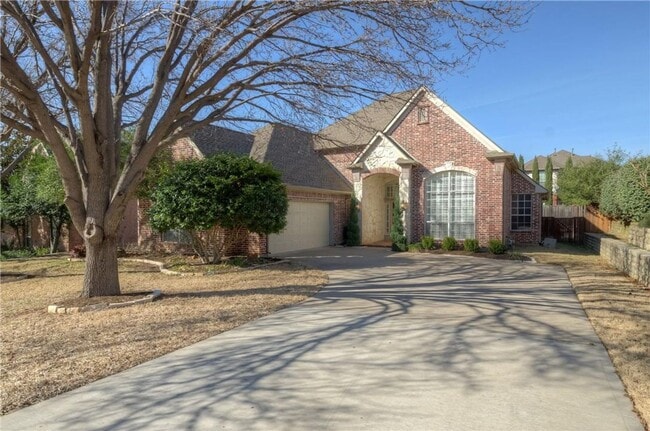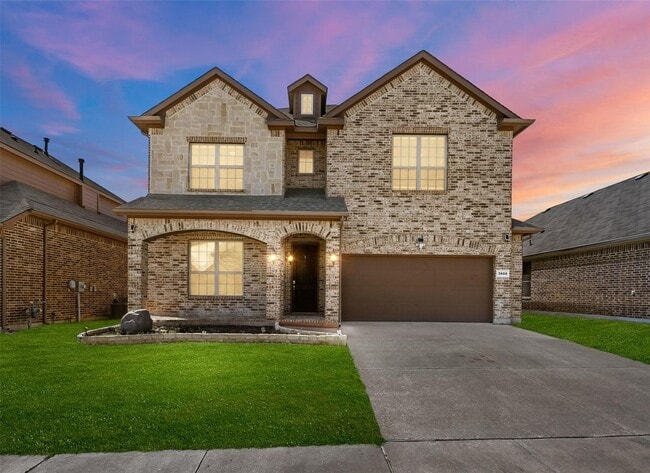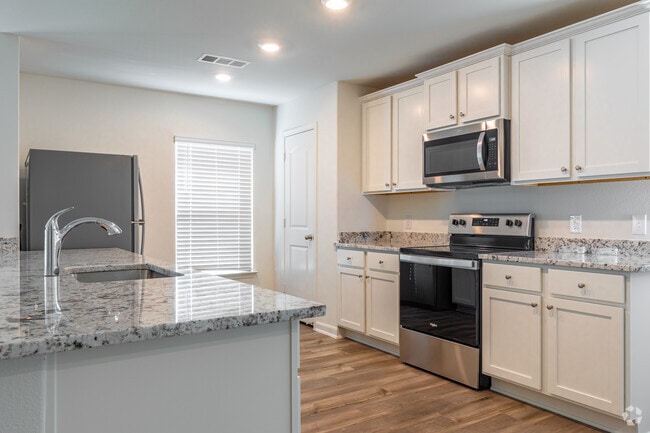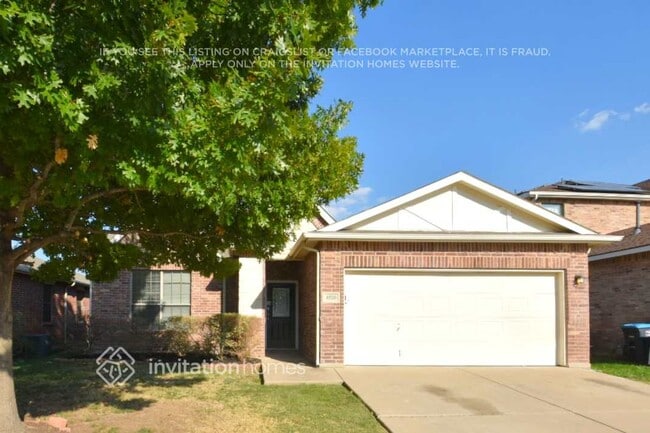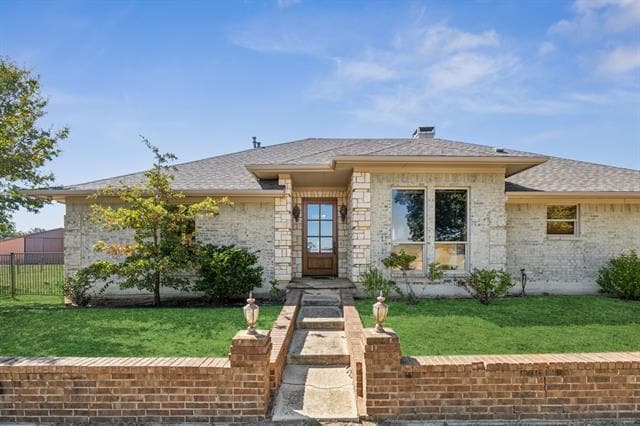205 FM1830
Argyle, TX 76226
-
Bedrooms
4
-
Bathrooms
3.5
-
Square Feet
3,130 sq ft
-
Available
Available Now
Highlights
- Built-In Refrigerator
- Open Floorplan
- Vaulted Ceiling
- Traditional Architecture
- Wood Flooring
- Granite Countertops

About This Home
Landlord is open to a 6 month lease and month to month after that! Move-in ready, single-story ranch-style home in the heart of Argyle, offering a prime location w-serene countryside views. Inside, you'll find a home designed for entertaining, featuring a spacious living room w-a stunning see-through FP. Rich hardwood floors, wooden columns & beamed ceilings add to the rustic elegance of the home. Second living room, also anchored by the see-through FP, boasts vaulted, beamed ceilings. Dual Primary Suites + great sized guest bedrooms! Kitchen is a chef’s dream w-a gas cooktop, oven & refrigerator, surrounded by ample cabinetry. A charming breakfast nook with bay windows offers a bright, scenic spot to enjoy your morning coffee. Perfect for multigenerational living, the home also includes a mother-in-law suite complete w-a second kitchen area. The sunroom, with its warm wood paneling, provides a tranquil spot to relax year-round. Outside, you can shoot some hoops on the basketball goal or simply take in the panoramic views of the expansive property.
205 FM1830 is a house located in Denton County and the 76226 ZIP Code. This area is served by the Argyle Independent attendance zone.
Home Details
Home Type
Year Built
Bedrooms and Bathrooms
Farming
Flooring
Home Design
Home Security
Interior Spaces
Kitchen
Laundry
Listing and Financial Details
Lot Details
Outdoor Features
Parking
Schools
Utilities
Community Details
Overview
Pet Policy
Fees and Policies
The fees below are based on community-supplied data and may exclude additional fees and utilities.
- Dogs Allowed
-
Fees not specified
- Cats Allowed
-
Fees not specified
Contact
- Listed by Michael Hershenberg | Real Broker, LLC
- Phone Number
- Contact
-
Source
 North Texas Real Estate Information System, Inc.
North Texas Real Estate Information System, Inc.
- High Speed Internet Access
- Air Conditioning
- Heating
- Ceiling Fans
- Cable Ready
- Double Vanities
- Fireplace
- Dishwasher
- Disposal
- Granite Countertops
- Pantry
- Eat-in Kitchen
- Microwave
- Oven
- Range
- Refrigerator
- Hardwood Floors
- Tile Floors
- Vaulted Ceiling
- Walk-In Closets
- Fenced Lot
- Yard
The areas of Lewisville and Flower Mound provide residents with suburban comfort while supplying a number of urban amenities. Especially popular among families, these neighborhoods cater to a relaxed way of life, with plenty to do and see throughout the year.
The division of the areas into smaller neighborhoods makes for one of the most notable features of the cities of Lewisville and Flower Mound. This makes it easy for locals to get to know their neighbors and enjoy a sense of community. Located about 30 minutes to the north of Dallas via Interstate 35 and about 45 minutes northeast of Fort Worth via Highway 121, Lewisville and Flower Mound allow easy access to the two major cities in the area.
Learn more about living in Lewisville/Flower Mound| Colleges & Universities | Distance | ||
|---|---|---|---|
| Colleges & Universities | Distance | ||
| Drive: | 17 min | 8.7 mi | |
| Drive: | 18 min | 9.1 mi | |
| Drive: | 30 min | 17.9 mi | |
| Drive: | 39 min | 23.5 mi |
 The GreatSchools Rating helps parents compare schools within a state based on a variety of school quality indicators and provides a helpful picture of how effectively each school serves all of its students. Ratings are on a scale of 1 (below average) to 10 (above average) and can include test scores, college readiness, academic progress, advanced courses, equity, discipline and attendance data. We also advise parents to visit schools, consider other information on school performance and programs, and consider family needs as part of the school selection process.
The GreatSchools Rating helps parents compare schools within a state based on a variety of school quality indicators and provides a helpful picture of how effectively each school serves all of its students. Ratings are on a scale of 1 (below average) to 10 (above average) and can include test scores, college readiness, academic progress, advanced courses, equity, discipline and attendance data. We also advise parents to visit schools, consider other information on school performance and programs, and consider family needs as part of the school selection process.
View GreatSchools Rating Methodology
Data provided by GreatSchools.org © 2025. All rights reserved.
You May Also Like
Similar Rentals Nearby
-
-
-
-
1 / 32
-
1 / 17
-
-
-
-
-
What Are Walk Score®, Transit Score®, and Bike Score® Ratings?
Walk Score® measures the walkability of any address. Transit Score® measures access to public transit. Bike Score® measures the bikeability of any address.
What is a Sound Score Rating?
A Sound Score Rating aggregates noise caused by vehicle traffic, airplane traffic and local sources
