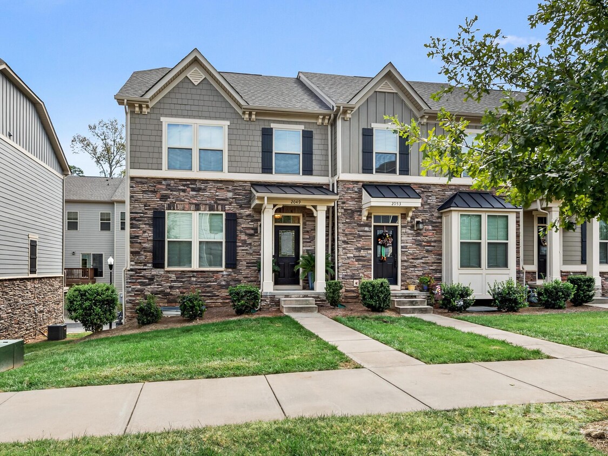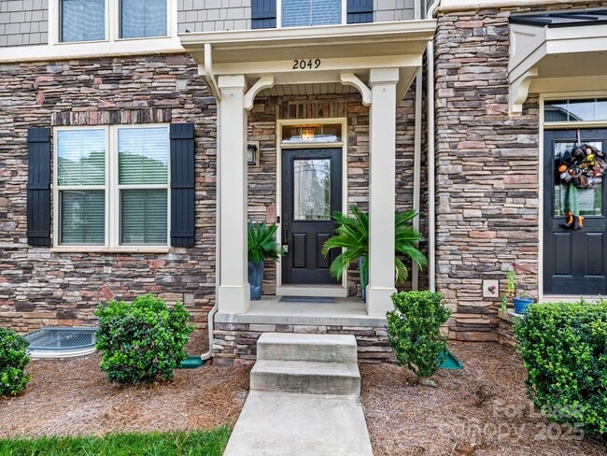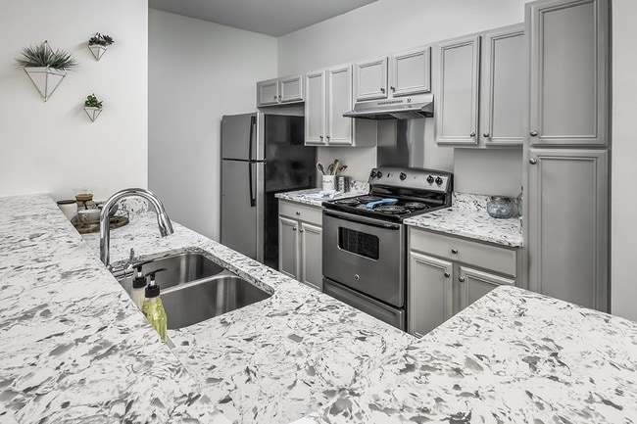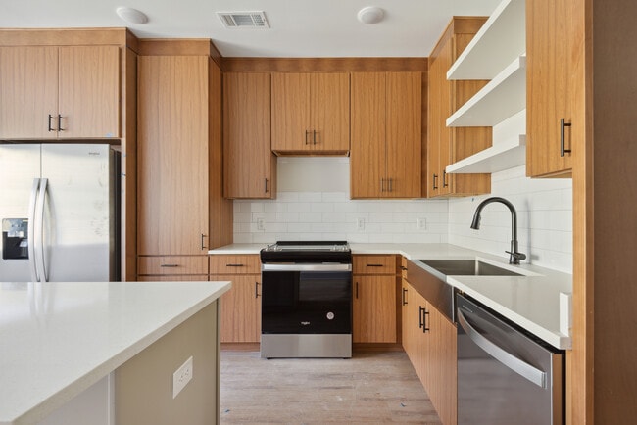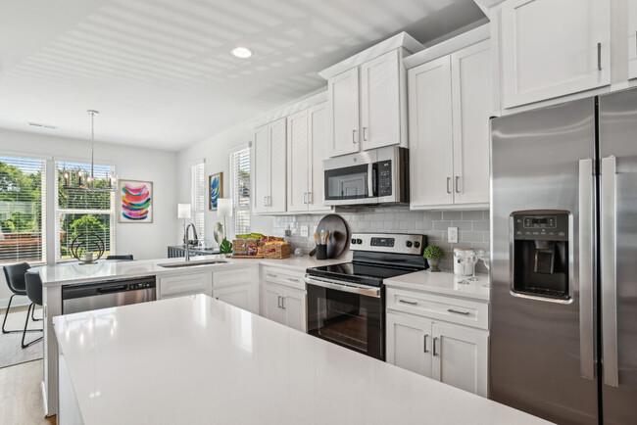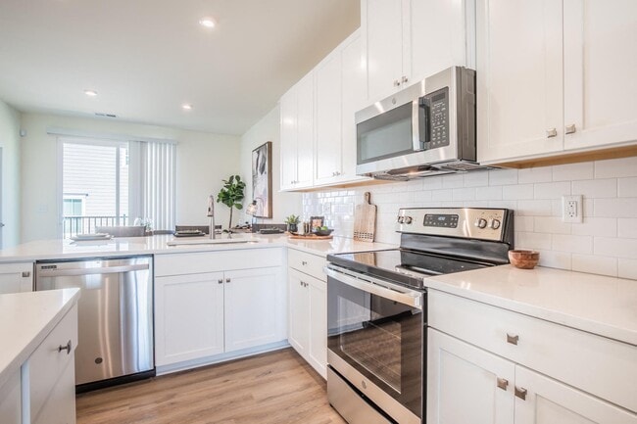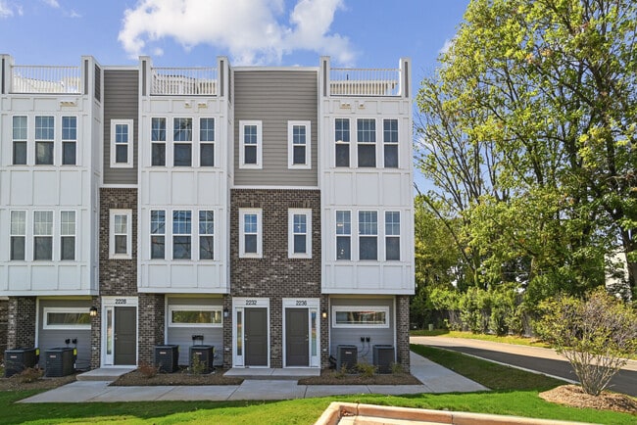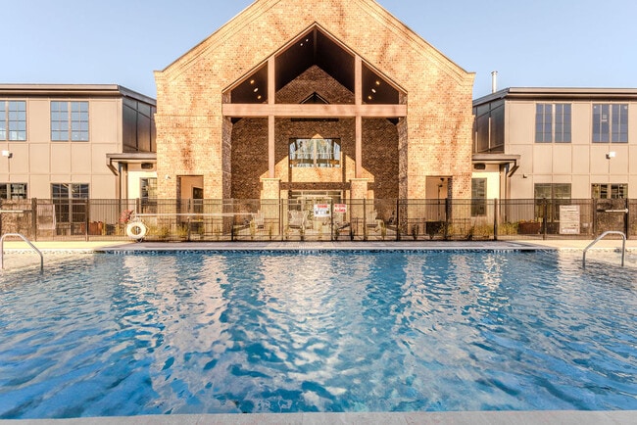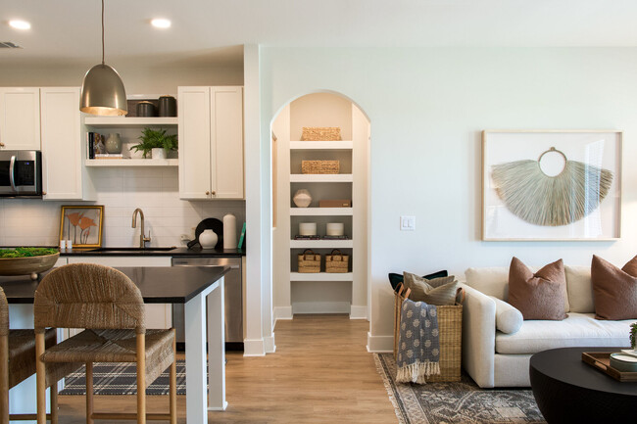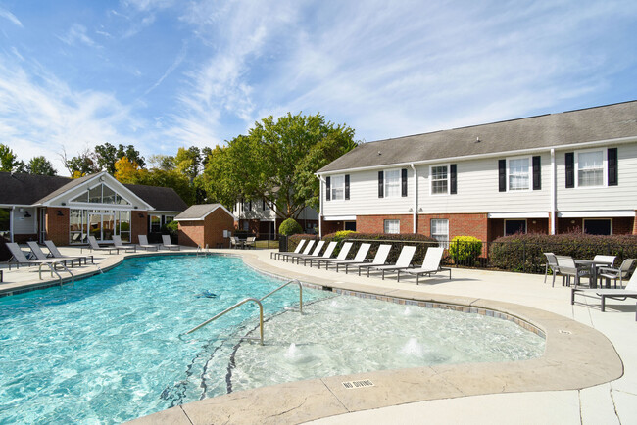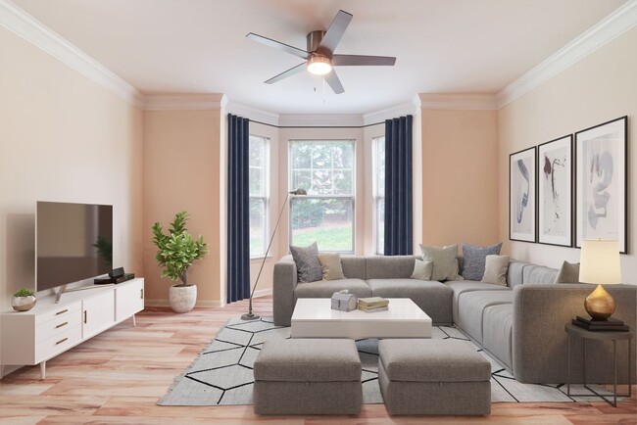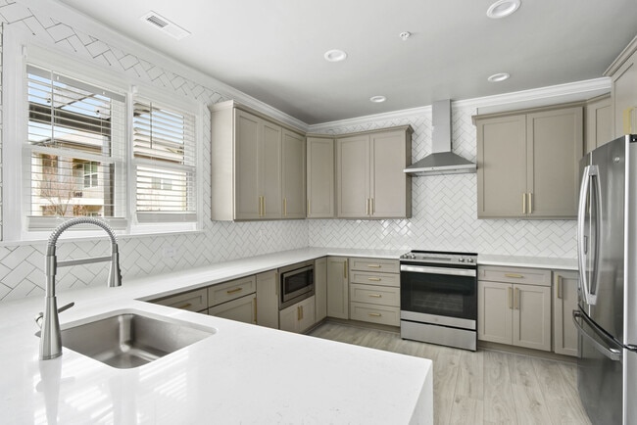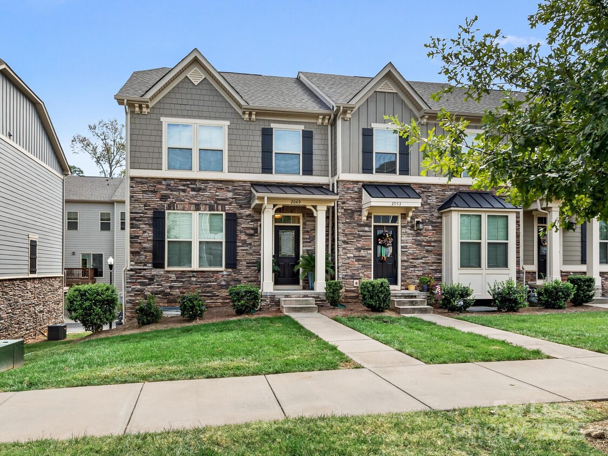2049 Birchside Dr
Charlotte, NC 28205
-
Bedrooms
3
-
Bathrooms
3
-
Square Feet
1,969 sq ft
-
Available
Available Nov 10
Highlights
- Open Floorplan
- Deck
- Traditional Architecture
- Wood Flooring
- Lawn
- Split Bedroom Floorplan

About This Home
Perfect location in Oakhurst! End unit townhome just minutes from Uptown Charlotte,walking distance to shops & restaurants including Night Swim Coffee & Common Market. Spacious open floor plan w/kitchen,living areas + dining combined. Upgraded Kitchen w/white cabinets,solid surface ctops,large island & SS appliances,gas oven & tile backsplash. Perfect entertaining space! The lower level has a finished rec room/could be used as 4th BDR! 2 car garage on lower level-back load Easy main floor entrance & parking out front. See upgrade list-too many to list. • Hardwood staircase • Rod Iron balusters for staircase • Surround Sound in primary den/living room • Gas stove top/oven • Upgraded light fixtures on the primary floor • Upgraded ceiling fans in each of the bedrooms • Additional half bathroom (Bathroom Total: 4; Full: 2; Half: 2) • Stained Deck • Epoxied Garage Floor • End Unit • Upgraded smart thermostats (Nest Learning Thermostat) • Upgraded smart doorbell (Ring Doorbell) • W/D included. Once the application is accepted lease and sec deposit must be signed and paid within 24 hours or home will continue to be shown. $150.00 admin fee due at lease signing. Home professionally cleaned before new tenant moves in. All CP residents are enrolled in a Resident Benefits Package. More details upon application.
2049 Birchside Dr is a townhome located in Mecklenburg County and the 28205 ZIP Code. This area is served by the Charlotte-Mecklenburg attendance zone.
Home Details
Year Built
Bedrooms and Bathrooms
Flooring
Home Design
Interior Spaces
Kitchen
Laundry
Listing and Financial Details
Lot Details
Outdoor Features
Parking
Schools
Utilities
Community Details
Overview
Pet Policy
Contact
- Listed by Miranda Wash | Choice Properties LLC
- Phone Number
- Contact
-
Source
Canopy MLS
Originally a small mill village, Oakhurst sits about five miles southeast of downtown Charlotte, ready to invite newcomers into the close-knit vibe of the neighborhood. Oak trees line the streets, many hundreds of years old, lending a charming touch to the primarily bungalow and cottage-style brick homes in the neighborhood. Newer apartments for rent infuse a modern touch into the area, including the high-end Moderna area of Oakhurst. Artists and entrepreneurs in a variety of specialties call Oakhurst home, adding to the diversity of the neighborhood.
Don't miss the chance to bump into locals at the Oakhurst Grill, a favorite takeout-only restaurant serving a variety of comfort foods. If you prefer Mexican comfort food, head to Las Margarita Mexican Restaurant. Pick up Indian specialties at the Monroe Convenience Store and Nepali/Indian Grocery.
Learn more about living in Oakhurst| Colleges & Universities | Distance | ||
|---|---|---|---|
| Colleges & Universities | Distance | ||
| Drive: | 7 min | 3.6 mi | |
| Drive: | 11 min | 5.0 mi | |
| Drive: | 10 min | 6.1 mi | |
| Drive: | 13 min | 7.8 mi |
 The GreatSchools Rating helps parents compare schools within a state based on a variety of school quality indicators and provides a helpful picture of how effectively each school serves all of its students. Ratings are on a scale of 1 (below average) to 10 (above average) and can include test scores, college readiness, academic progress, advanced courses, equity, discipline and attendance data. We also advise parents to visit schools, consider other information on school performance and programs, and consider family needs as part of the school selection process.
The GreatSchools Rating helps parents compare schools within a state based on a variety of school quality indicators and provides a helpful picture of how effectively each school serves all of its students. Ratings are on a scale of 1 (below average) to 10 (above average) and can include test scores, college readiness, academic progress, advanced courses, equity, discipline and attendance data. We also advise parents to visit schools, consider other information on school performance and programs, and consider family needs as part of the school selection process.
View GreatSchools Rating Methodology
Data provided by GreatSchools.org © 2025. All rights reserved.
Transportation options available in Charlotte include Hawthorne Ln & 8Th St Citylynx, located 3.2 miles from 2049 Birchside Dr. 2049 Birchside Dr is near Charlotte/Douglas International, located 13.0 miles or 24 minutes away, and Concord-Padgett Regional, located 17.4 miles or 28 minutes away.
| Transit / Subway | Distance | ||
|---|---|---|---|
| Transit / Subway | Distance | ||
| Drive: | 6 min | 3.2 mi | |
| Drive: | 7 min | 3.4 mi | |
| Drive: | 7 min | 3.4 mi | |
| Drive: | 7 min | 3.5 mi | |
| Drive: | 8 min | 3.8 mi |
| Commuter Rail | Distance | ||
|---|---|---|---|
| Commuter Rail | Distance | ||
|
|
Drive: | 11 min | 6.2 mi |
|
|
Drive: | 37 min | 26.6 mi |
| Drive: | 40 min | 28.2 mi |
| Airports | Distance | ||
|---|---|---|---|
| Airports | Distance | ||
|
Charlotte/Douglas International
|
Drive: | 24 min | 13.0 mi |
|
Concord-Padgett Regional
|
Drive: | 28 min | 17.4 mi |
Time and distance from 2049 Birchside Dr.
| Shopping Centers | Distance | ||
|---|---|---|---|
| Shopping Centers | Distance | ||
| Walk: | 3 min | 0.2 mi | |
| Walk: | 13 min | 0.7 mi | |
| Drive: | 3 min | 1.3 mi |
| Parks and Recreation | Distance | ||
|---|---|---|---|
| Parks and Recreation | Distance | ||
|
Evergreen Nature Preserve
|
Drive: | 7 min | 2.6 mi |
|
Campbell Creek Greenway
|
Drive: | 7 min | 3.5 mi |
|
Briar Creek Greenway
|
Drive: | 10 min | 4.7 mi |
|
Charlotte Nature Museum
|
Drive: | 12 min | 5.6 mi |
|
Wing Haven Gardens & Bird Sanctuary
|
Drive: | 13 min | 5.8 mi |
| Hospitals | Distance | ||
|---|---|---|---|
| Hospitals | Distance | ||
| Drive: | 7 min | 3.4 mi | |
| Drive: | 10 min | 4.5 mi | |
| Drive: | 17 min | 9.1 mi |
You May Also Like
Similar Rentals Nearby
What Are Walk Score®, Transit Score®, and Bike Score® Ratings?
Walk Score® measures the walkability of any address. Transit Score® measures access to public transit. Bike Score® measures the bikeability of any address.
What is a Sound Score Rating?
A Sound Score Rating aggregates noise caused by vehicle traffic, airplane traffic and local sources
