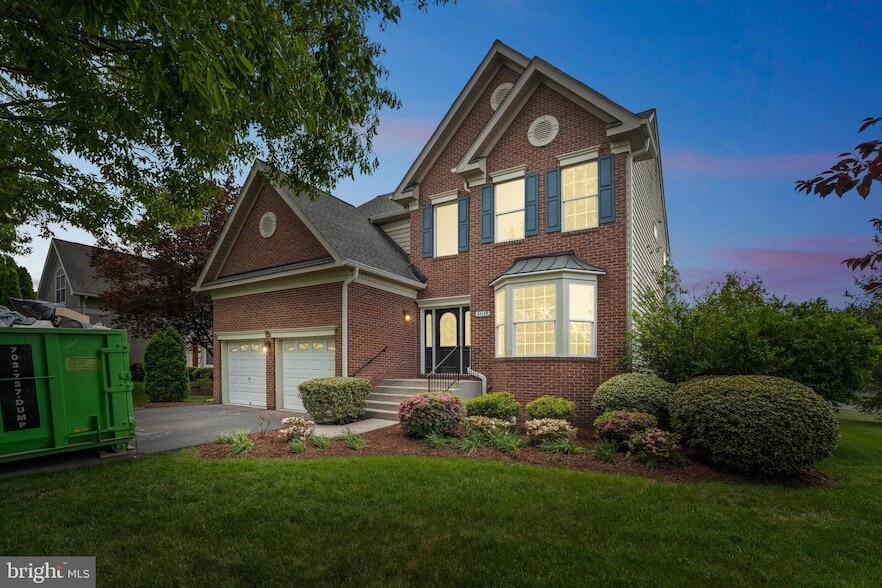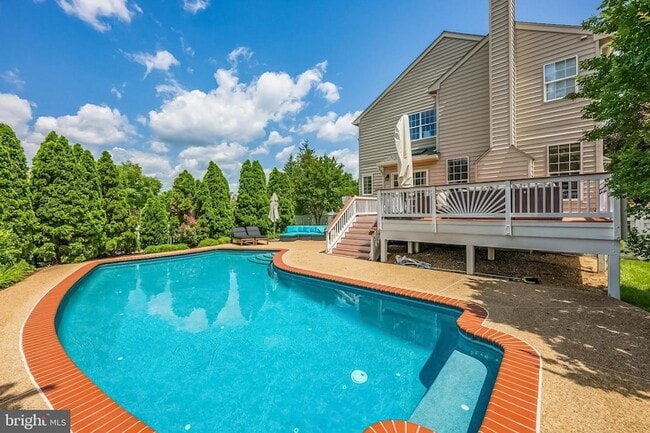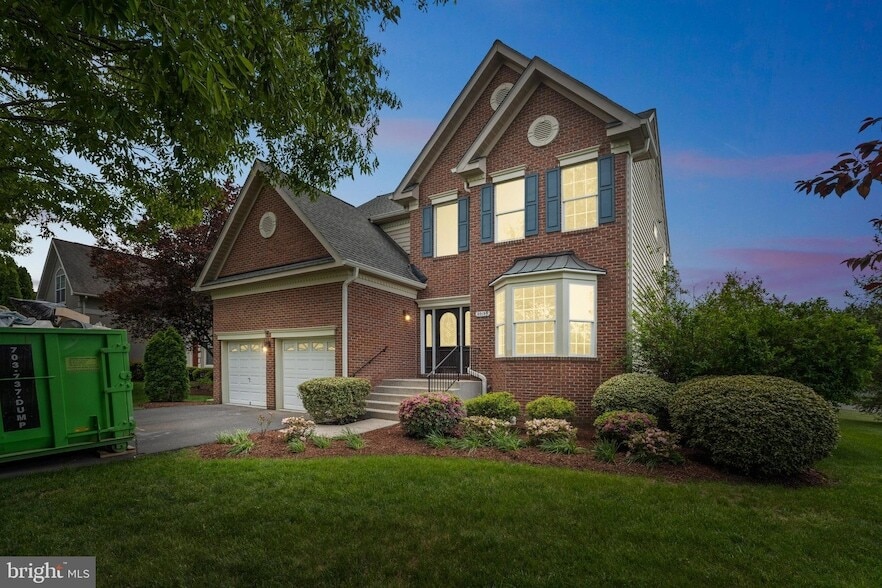20195 Hidden Creek Ct
Ashburn, VA 20147
-
Bedrooms
4
-
Bathrooms
4
-
Square Feet
4,157 sq ft
-
Available
Available Now
Highlights
- Golf Club
- Bar or Lounge
- Fitness Center
- Private Pool
- Gourmet Kitchen
- Gated Community
About This Home
All applicants over 18 must apply online Welcome to your dream rental at Prestigious and Most Sought after Belmont Country Club in Ashburn! This stunning single-family home boasts 4 spacious bedrooms and 3.5 bathrooms, offering ample room for everyone. With a generous 4,187 square feet of living space, you'll enjoy an open-concept layout that is flooded with natural light. The elegant brick exterior and well-maintained landscaping set a welcoming tone from the moment you arrive. One of the standout features is the inviting private pool and large deck, perfect for outdoor gatherings. Inside, the modern kitchen is equipped with high-end appliances, while a cozy fireplace in the living room adds warmth and charm. You'll also appreciate the finished basement, ideal for recreation. Utilities such as cable and internet are included, along with trash service and yard maintenance. Residents have access to a community pool, fitness center, and shared outdoor space. Don't miss out schedule a tour today and make this exceptional property your new home!
20195 Hidden Creek Ct is a house located in Loudoun County and the 20147 ZIP Code. This area is served by the Loudoun County Public Schools attendance zone.
Home Details
Home Type
Year Built
Bedrooms and Bathrooms
Flooring
Home Design
Interior Spaces
Kitchen
Laundry
Listing and Financial Details
Lot Details
Outdoor Features
Parking
Pool
Utilities
Community Details
Amenities
Overview
Pet Policy
Recreation
Security
Fees and Policies
The fees below are based on community-supplied data and may exclude additional fees and utilities.
- Cats
- Allowed
- Garage Lot
- Garage - Attached
Property Fee Disclaimer: Based on community-supplied data and independent market research. Subject to change without notice. May exclude fees for mandatory or optional services and usage-based utilities.
- Washer/Dryer
- Air Conditioning
- Heating
- Ceiling Fans
- Fireplace
- Sprinkler System
- Dishwasher
- Disposal
- Stainless Steel Appliances
- Kitchen
- Microwave
- Oven
- Refrigerator
- Breakfast Nook
- Hardwood Floors
- Carpet
- Dining Room
- Family Room
- Basement
- Recreation Room
- Skylights
- Walk-In Closets
- Double Pane Windows
- Gated
- Deck
- Fitness Center
- Pool
- Basketball Court
- Tennis Court
In the Belmont neighborhood, rental units on Gloucester Parkway place you near Newton-Lee elementary school and Trailside middle school. Travel 2.1 miles to reach Belmont Country Club and Golf Course, and approximately 1.9 miles to reach Interstate 7. Visit Beth Miller Park and relax under the gazebo, or take your dog for a walk across this nine-acre property.
Tee off at the 18-hole Brambleton Golf Course, featuring large sand traps and bunkered greens, and then sip on a cold brew at the Brambleton Ale House or plan a lavish outdoor event at its scenic outdoor pavilion. For casual dining, visit Cooper's Hawk Winery and Restaurant, which also features a tasting room and gift store.
Learn more about living in Belmont| Colleges & Universities | Distance | ||
|---|---|---|---|
| Colleges & Universities | Distance | ||
| Drive: | 11 min | 4.8 mi | |
| Drive: | 14 min | 7.2 mi | |
| Drive: | 14 min | 7.5 mi | |
| Drive: | 55 min | 34.7 mi |
 The GreatSchools Rating helps parents compare schools within a state based on a variety of school quality indicators and provides a helpful picture of how effectively each school serves all of its students. Ratings are on a scale of 1 (below average) to 10 (above average) and can include test scores, college readiness, academic progress, advanced courses, equity, discipline and attendance data. We also advise parents to visit schools, consider other information on school performance and programs, and consider family needs as part of the school selection process.
The GreatSchools Rating helps parents compare schools within a state based on a variety of school quality indicators and provides a helpful picture of how effectively each school serves all of its students. Ratings are on a scale of 1 (below average) to 10 (above average) and can include test scores, college readiness, academic progress, advanced courses, equity, discipline and attendance data. We also advise parents to visit schools, consider other information on school performance and programs, and consider family needs as part of the school selection process.
View GreatSchools Rating Methodology
Data provided by GreatSchools.org © 2025. All rights reserved.
Transportation options available in Ashburn include Loudoun Gateway, Silver Line Center Platform, located 8.7 miles from 20195 Hidden Creek Ct. 20195 Hidden Creek Ct is near Washington Dulles International, located 12.7 miles or 25 minutes away, and Ronald Reagan Washington Ntl, located 34.4 miles or 55 minutes away.
| Transit / Subway | Distance | ||
|---|---|---|---|
| Transit / Subway | Distance | ||
| Drive: | 15 min | 8.7 mi | |
| Drive: | 16 min | 8.7 mi | |
| Drive: | 21 min | 11.8 mi | |
| Drive: | 26 min | 15.4 mi | |
| Drive: | 27 min | 16.4 mi |
| Commuter Rail | Distance | ||
|---|---|---|---|
| Commuter Rail | Distance | ||
|
Dickerson Marc Eb
|
Drive: | 46 min | 27.1 mi |
|
Dickerson Marc Eb
|
Drive: | 47 min | 27.2 mi |
|
|
Drive: | 56 min | 31.0 mi |
|
|
Drive: | 64 min | 34.7 mi |
| Drive: | 64 min | 34.8 mi |
| Airports | Distance | ||
|---|---|---|---|
| Airports | Distance | ||
|
Washington Dulles International
|
Drive: | 25 min | 12.7 mi |
|
Ronald Reagan Washington Ntl
|
Drive: | 55 min | 34.4 mi |
Time and distance from 20195 Hidden Creek Ct.
| Shopping Centers | Distance | ||
|---|---|---|---|
| Shopping Centers | Distance | ||
| Drive: | 4 min | 1.2 mi | |
| Drive: | 5 min | 1.8 mi | |
| Drive: | 6 min | 2.0 mi |
| Parks and Recreation | Distance | ||
|---|---|---|---|
| Parks and Recreation | Distance | ||
|
Washington & Old Dominion Railroad Trail
|
Drive: | 11 min | 4.8 mi |
|
Red Rock Wilderness Regional Park
|
Drive: | 12 min | 6.1 mi |
|
Claude Moore Park
|
Drive: | 15 min | 7.5 mi |
|
Ball's Bluff Battlefield Regional Park
|
Drive: | 18 min | 8.4 mi |
|
Banshee Reeks Nature Preserve
|
Drive: | 19 min | 10.7 mi |
| Hospitals | Distance | ||
|---|---|---|---|
| Hospitals | Distance | ||
| Drive: | 6 min | 2.3 mi | |
| Drive: | 24 min | 12.1 mi | |
| Drive: | 23 min | 12.9 mi |
| Military Bases | Distance | ||
|---|---|---|---|
| Military Bases | Distance | ||
| Drive: | 56 min | 36.4 mi |
20195 Hidden Creek Ct Photos
About the Listing Agent

Jean Aboi
Green Homes Realty & Property Management Company
I'm an expert real estate agent with Green Homes Realty in Alexandria, VA, and the nearby area, providing homebuyers and sellers with professional, responsive, and attentive real estate services. Want an agent who'll really listen to what you want in a home? Need an agent who knows how to effectively market your home so it sells? Give me a call! I'm eager to help and would love to talk to you.
What Are Walk Score®, Transit Score®, and Bike Score® Ratings?
Walk Score® measures the walkability of any address. Transit Score® measures access to public transit. Bike Score® measures the bikeability of any address.
What is a Sound Score Rating?
A Sound Score Rating aggregates noise caused by vehicle traffic, airplane traffic and local sources








