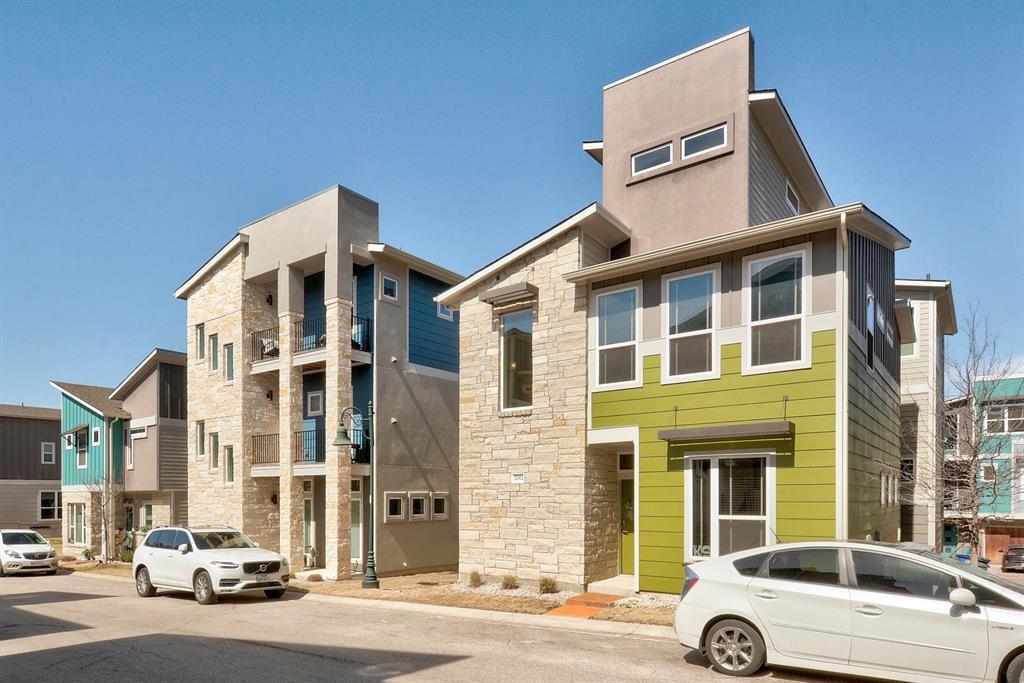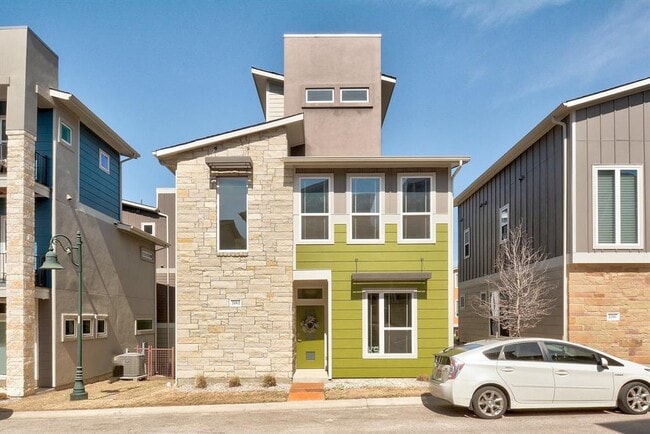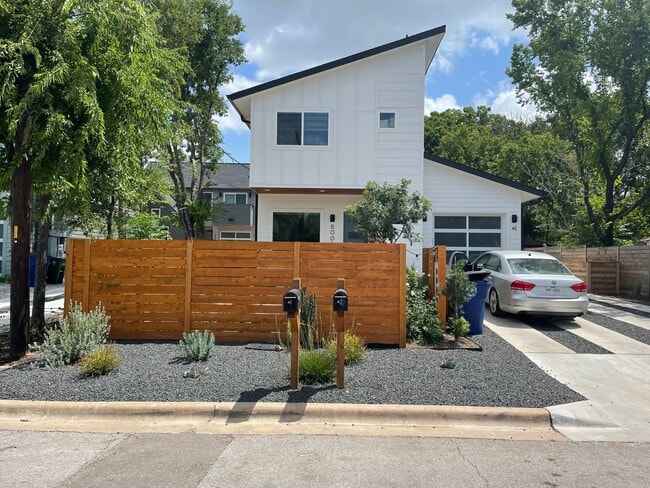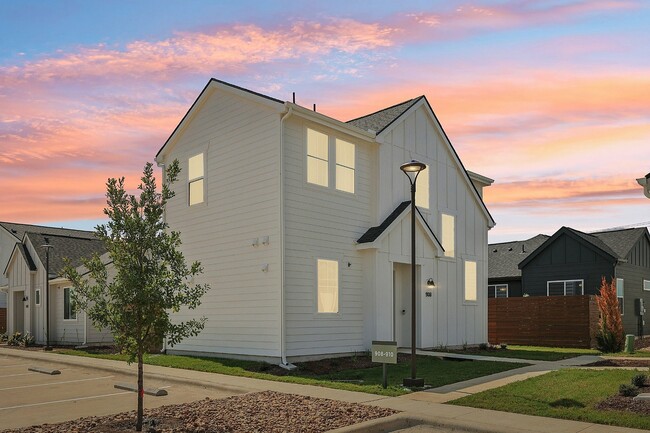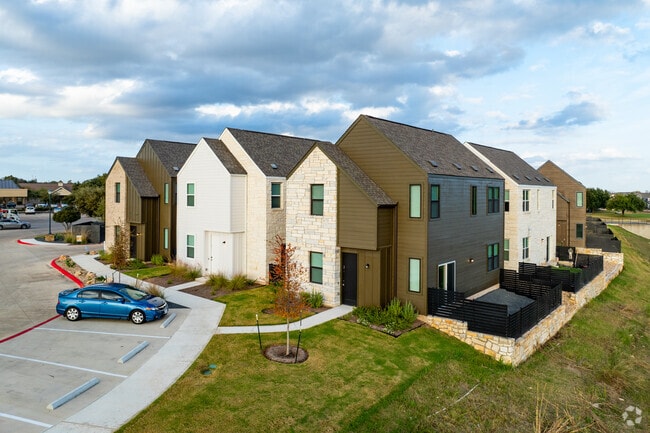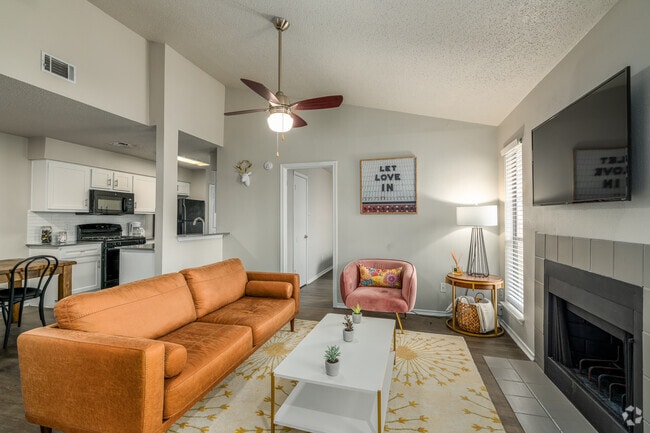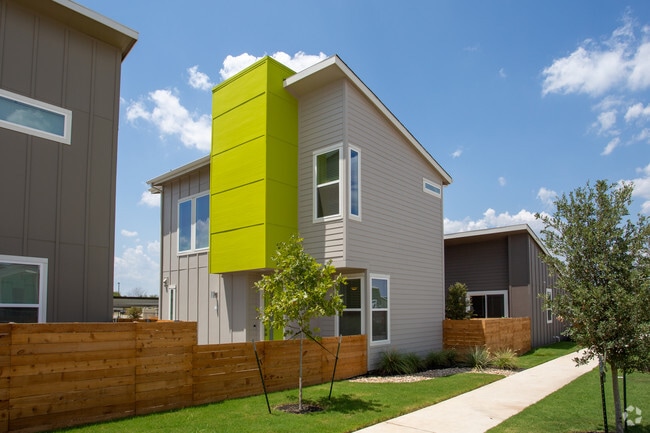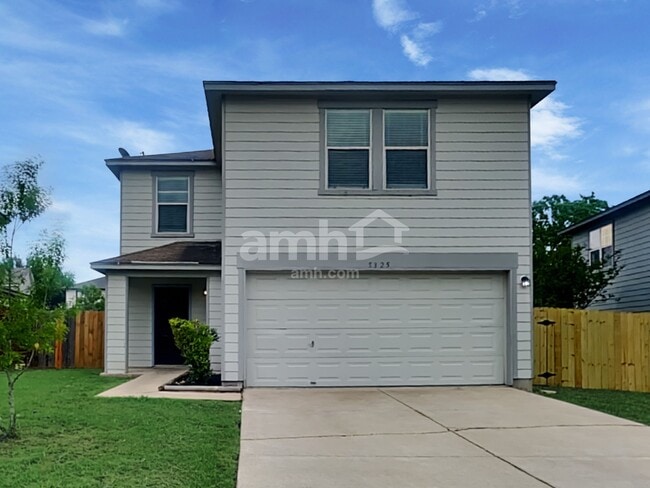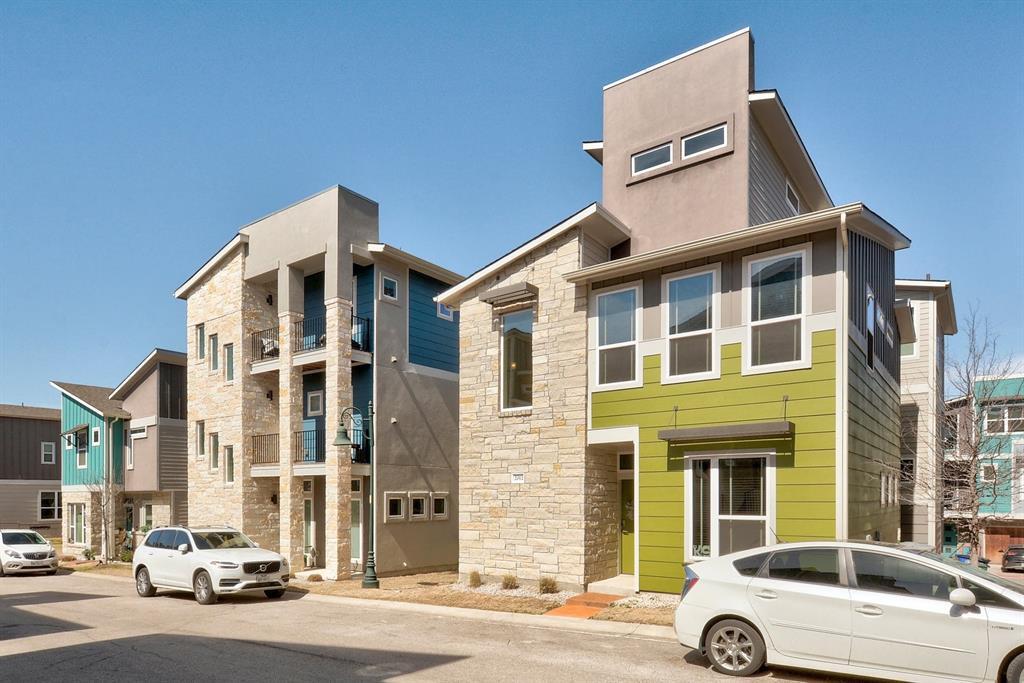2012 Cleese Dr
Austin, TX 78741
-
Bedrooms
3
-
Bathrooms
3
-
Square Feet
1,651 sq ft
-
Available
Available Now
Highlights
- In Ground Pool
- Gated Community
- Skyline View
- Built-In Refrigerator
- Wood Flooring
- High Ceiling

About This Home
Modern freestanding condo with high end finishes throughout. First floor has a full bathroom, a bedroom with closet, and an open concept kitchen/living space. Kitchen has an oversized island with seating, stainless steel appliances, and lots of cabinet space. There are two bedrooms on the second floor each with attached full bathrooms and walk-in closets. The Master bedroom includes a spiral staircase to a den/loft. It has high ceilings with chandelier and lots of natural light. Double vanity and spacious shower in the master bath. Unit has detached single car garage with driveway parking accessed by way of a small deck. Free street parking in front of the house and throughout the gated pet-friendly community. Close to downtown, airport, Oracle, East Side, Soco. Community offers dog park and a resort style pool with BBQ grill area. Tenants are responsible for all utilities. Owners pay HOA. No smoking in the unit. Small pets allowed limited to
2012 Cleese Dr is a house located in Travis County and the 78741 ZIP Code. This area is served by the Austin Independent attendance zone.
Home Details
Home Type
Year Built
Bedrooms and Bathrooms
Flooring
Home Design
Home Security
Interior Spaces
Kitchen
Listing and Financial Details
Lot Details
Outdoor Features
Parking
Pool
Schools
Utilities
Views
Community Details
Amenities
Pet Policy
Recreation
Security
Fees and Policies
The fees below are based on community-supplied data and may exclude additional fees and utilities.
- Dogs
- Allowed
- Cats
- Allowed
Property Fee Disclaimer: Based on community-supplied data and independent market research. Subject to change without notice. May exclude fees for mandatory or optional services and usage-based utilities.
Contact
- Listed by Jonathan Minerick | Homecoin.com
- Phone Number
- Contact
-
Source
 Austin Board of REALTORS®
Austin Board of REALTORS®
- Dishwasher
- Disposal
- Microwave
- Refrigerator
- Hardwood Floors
- Carpet
- Tile Floors
- Grill
- Pool
Parker Lane is the ideal suburb with commuters. Not only is the neighborhood bounded by Interstate 35 and Highway 71, but the Austin-Bergstrom International Airport is five miles east, and Downtown Austin is five miles north. Whether you’re traveling into the city for work or play, or you’re planning some travel by air, Parker Lane is a premier place to put down roots.
If a quiet, affordable neighborhood is what you’re after, then look no further. Parker Lane is located directly east of Saint Edward’s University, and houses the Mabel Davis District Park, a sprawling area that’s home to one of Austin’s two skate parks, covering 12,000 square feet. Enjoy the park’s swimming pool, walking trails, basketball courts, and more!
Though the neighborhood is mainly residential, residents enjoy the variety of restaurants along Oltorf Street, along with the public bus stops, making getting around the area that much more convenient.
Learn more about living in Parker Lane| Colleges & Universities | Distance | ||
|---|---|---|---|
| Colleges & Universities | Distance | ||
| Drive: | 6 min | 1.8 mi | |
| Drive: | 10 min | 3.6 mi | |
| Drive: | 10 min | 4.5 mi | |
| Drive: | 10 min | 5.1 mi |
 The GreatSchools Rating helps parents compare schools within a state based on a variety of school quality indicators and provides a helpful picture of how effectively each school serves all of its students. Ratings are on a scale of 1 (below average) to 10 (above average) and can include test scores, college readiness, academic progress, advanced courses, equity, discipline and attendance data. We also advise parents to visit schools, consider other information on school performance and programs, and consider family needs as part of the school selection process.
The GreatSchools Rating helps parents compare schools within a state based on a variety of school quality indicators and provides a helpful picture of how effectively each school serves all of its students. Ratings are on a scale of 1 (below average) to 10 (above average) and can include test scores, college readiness, academic progress, advanced courses, equity, discipline and attendance data. We also advise parents to visit schools, consider other information on school performance and programs, and consider family needs as part of the school selection process.
View GreatSchools Rating Methodology
Data provided by GreatSchools.org © 2025. All rights reserved.
Transportation options available in Austin include Downtown Station, located 3.2 miles from 2012 Cleese Dr. 2012 Cleese Dr is near Austin-Bergstrom International, located 8.4 miles or 20 minutes away.
| Transit / Subway | Distance | ||
|---|---|---|---|
| Transit / Subway | Distance | ||
| Drive: | 7 min | 3.2 mi | |
| Drive: | 8 min | 3.9 mi | |
| Drive: | 10 min | 5.5 mi | |
| Drive: | 13 min | 7.9 mi | |
| Drive: | 16 min | 8.9 mi |
| Commuter Rail | Distance | ||
|---|---|---|---|
| Commuter Rail | Distance | ||
|
|
Drive: | 11 min | 4.9 mi |
|
|
Drive: | 36 min | 28.6 mi |
|
|
Drive: | 50 min | 38.9 mi |
| Airports | Distance | ||
|---|---|---|---|
| Airports | Distance | ||
|
Austin-Bergstrom International
|
Drive: | 20 min | 8.4 mi |
Time and distance from 2012 Cleese Dr.
| Shopping Centers | Distance | ||
|---|---|---|---|
| Shopping Centers | Distance | ||
| Walk: | 15 min | 0.8 mi | |
| Walk: | 18 min | 1.0 mi | |
| Walk: | 18 min | 1.0 mi |
| Parks and Recreation | Distance | ||
|---|---|---|---|
| Parks and Recreation | Distance | ||
|
Blunn Creek Nature Preserve
|
Drive: | 4 min | 1.6 mi |
|
Lady Bird Lake
|
Drive: | 6 min | 2.1 mi |
|
Umlauf Sculpture Garden and Museum
|
Drive: | 10 min | 4.3 mi |
|
Boggy Creek Greenbelt
|
Drive: | 10 min | 4.6 mi |
|
McKinney Falls State Park
|
Drive: | 16 min | 6.7 mi |
| Hospitals | Distance | ||
|---|---|---|---|
| Hospitals | Distance | ||
| Drive: | 7 min | 3.6 mi | |
| Drive: | 7 min | 3.9 mi | |
| Drive: | 10 min | 5.5 mi |
| Military Bases | Distance | ||
|---|---|---|---|
| Military Bases | Distance | ||
| Drive: | 79 min | 63.5 mi | |
| Drive: | 108 min | 91.0 mi |
You May Also Like
Similar Rentals Nearby
-
-
1 / 53
-
-
1 / 34
-
-
-
-
-
-
What Are Walk Score®, Transit Score®, and Bike Score® Ratings?
Walk Score® measures the walkability of any address. Transit Score® measures access to public transit. Bike Score® measures the bikeability of any address.
What is a Sound Score Rating?
A Sound Score Rating aggregates noise caused by vehicle traffic, airplane traffic and local sources
