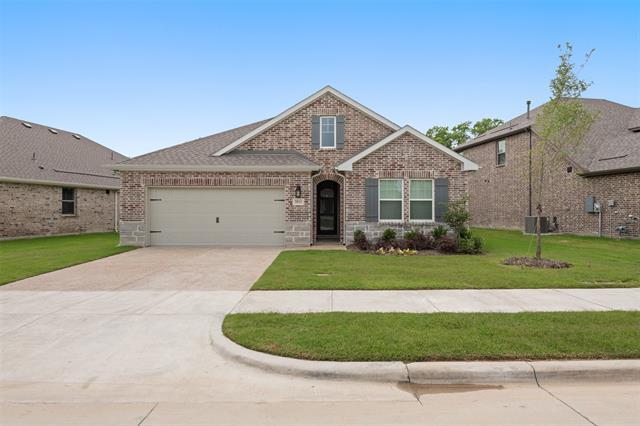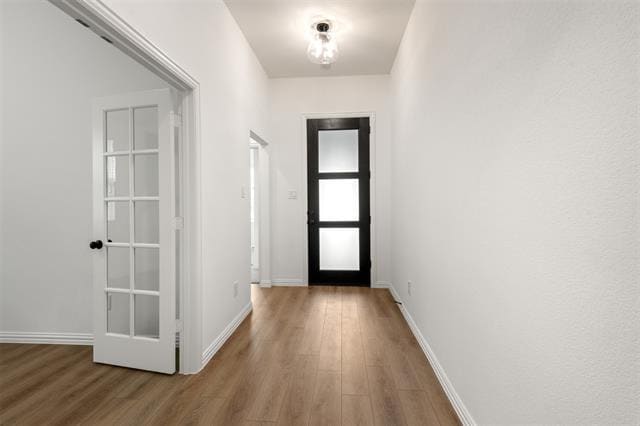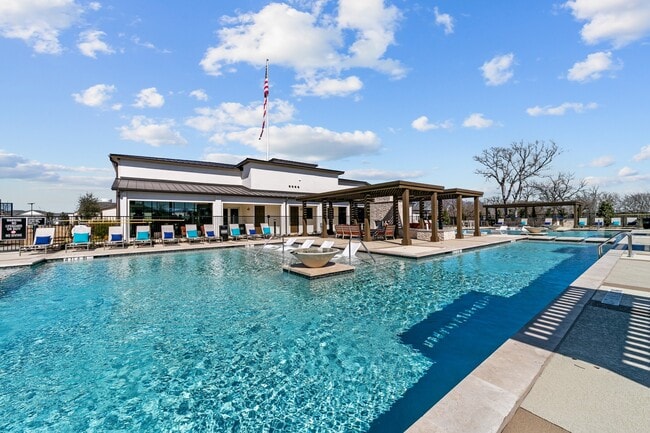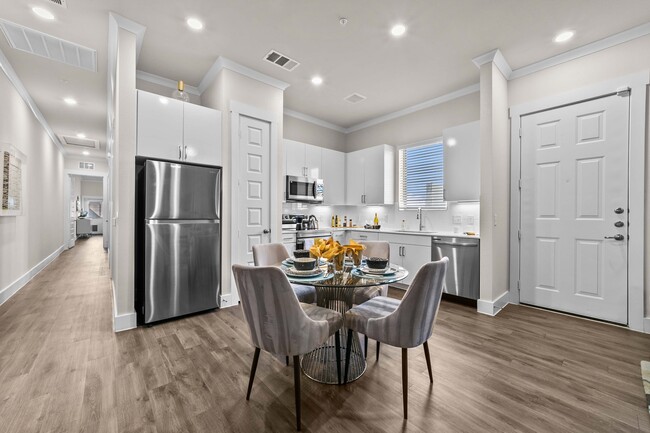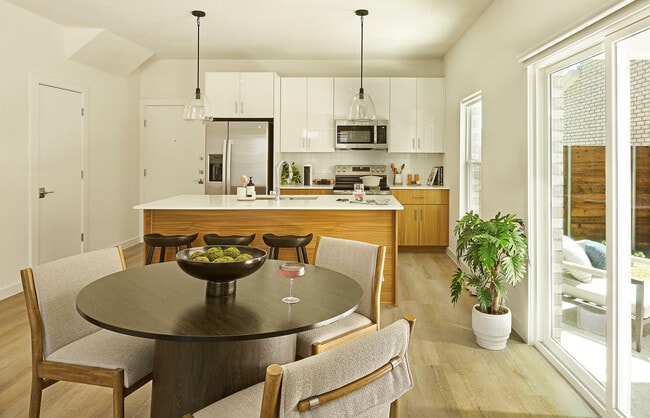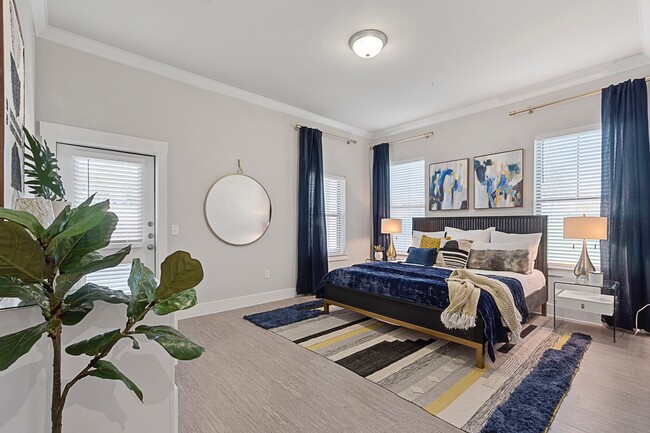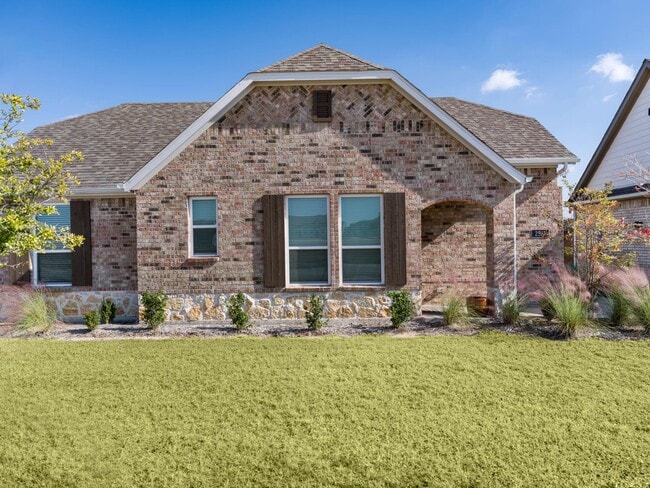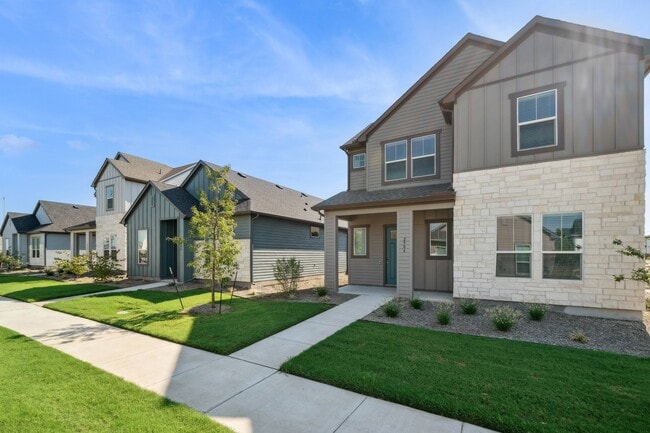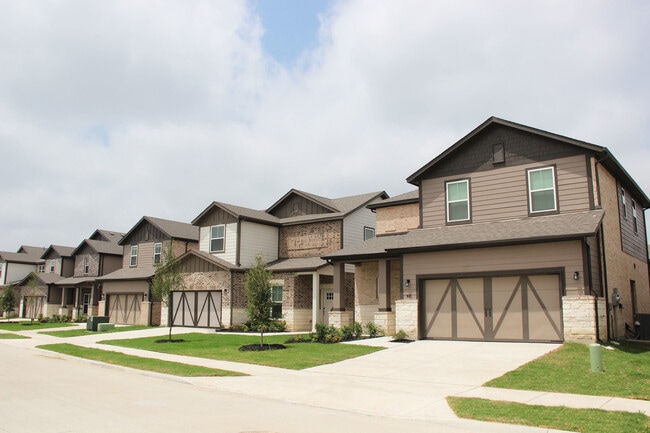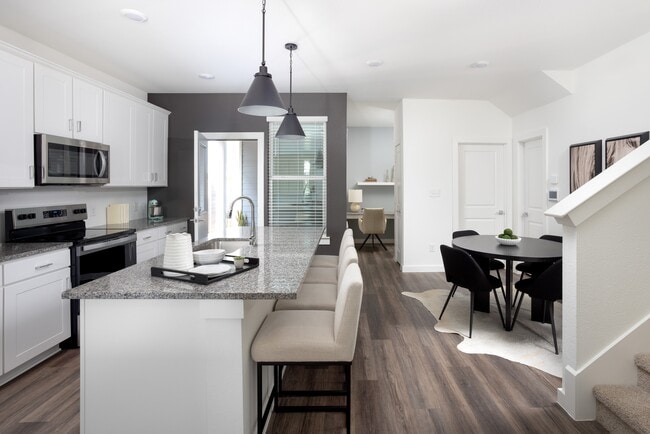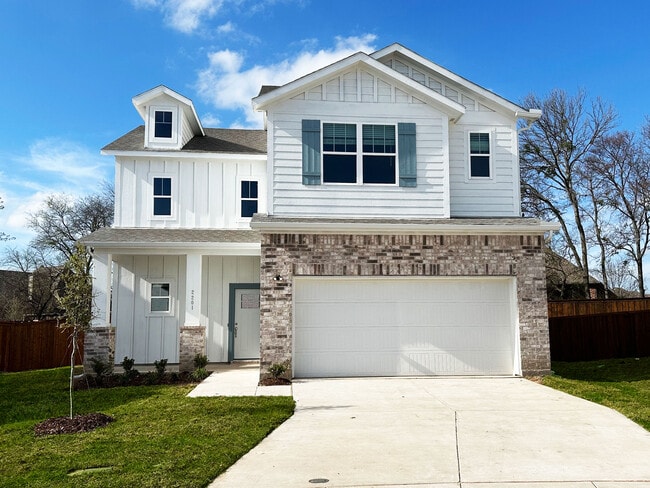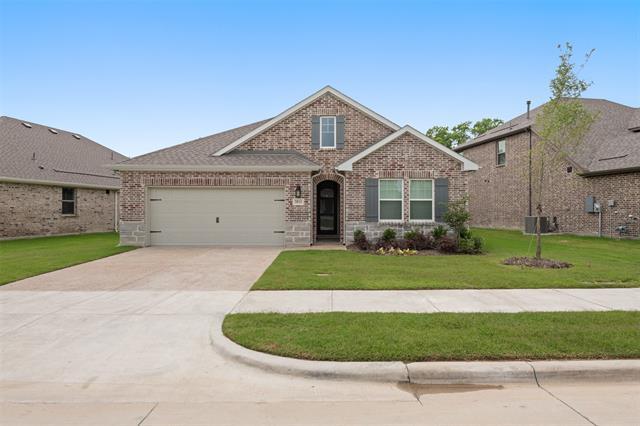2011 Redtail Dr
Melissa, TX 75454
-
Bedrooms
4
-
Bathrooms
3
-
Square Feet
2,264 sq ft
-
Available
Available Now
Highlights
- Built in 2025 | New Construction
- Open Floorplan
- Traditional Architecture
- Private Yard
- Pickleball Courts
- Covered Patio or Porch

About This Home
*6 MONTH LEASE AVAILABLE* Welcome to 2011 Redtail—an immaculate, newly built Ashton Woods home. 2025 single-story home nestled on a serene greenbelt in one of Melissa’s most sought-after school districts. Spanning 2,252 square feet, this thoughtfully designed 4-bedroom, 3-bathroom residence offers the perfect blend of function and sophistication. Step inside to a light-filled, open-concept layout featuring modern finishes, designer lighting, and an expansive living area perfect for entertaining. The gourmet kitchen flows seamlessly into the dining and family rooms, creating a warm and inviting space for everyday living. A private office and a versatile flex room provide the flexibility to work from home, create a home gym, or design your dream media space. The spacious primary suite is a true retreat, while three additional bedrooms offer ample space for family or guests. Step outside to enjoy the stunning backyard oasis—backing to a tranquil greenbelt, it’s the perfect place to unwind or host gatherings. With a 2-car garage, energy-efficient features, and beautiful curb appeal, this home checks every box. Don’t miss your opportunity to live in this peaceful, highly desirable neighborhood with top-rated schools, HEB, Bucees and more just minutes away.
2011 Redtail Dr is a house located in Collin County and the 75454 ZIP Code. This area is served by the Melissa Independent attendance zone.
Home Details
Home Type
Year Built
Bedrooms and Bathrooms
Home Design
Home Security
Interior Spaces
Kitchen
Laundry
Listing and Financial Details
Lot Details
Outdoor Features
Parking
Schools
Utilities
Community Details
Overview
Pet Policy
Recreation
Fees and Policies
The fees listed below are community-provided and may exclude utilities or add-ons. All payments are made directly to the property and are non-refundable unless otherwise specified. Use the Cost Calculator to determine costs based on your needs.
-
One-Time Basics
-
Due at Application
-
Application Fee Per ApplicantCharged per applicant.$45
-
-
Due at Move-In
-
Security Deposit - RefundableCharged per unit.$2,700
-
-
Due at Application
-
Garage Lot
Property Fee Disclaimer: Based on community-supplied data and independent market research. Subject to change without notice. May exclude fees for mandatory or optional services and usage-based utilities.
Contact
- Listed by Ashley Massey | Douglas Elliman Real Estate
- Phone Number
- Contact
-
Source
 North Texas Real Estate Information System, Inc.
North Texas Real Estate Information System, Inc.
The high-energy, fast-paced city of Dallas provides a bounty of activities for residents, though some people may be more inclined to settle in one of the suburban enclaves in neighboring Rowlett and Wylie. Rowlett and Wylie give locals a cozy place to live just outside the city limits. Located a few miles northeast of the city center, Rowlett and Wylie can be defined as their own small cities. Lake Hubbard borders Rowlett, bringing a relaxed feeling along its shoreline. Lavon Lake defines the northeastern tip of the Wylie neighborhood. Residents of these areas enjoy easy access to Downtown Dallas via a short commute. The nexus of interstates and highways that surround Rowlett and Wylie make exploring this suburban community simple.
Learn more about living in Rowlett/Wylie- Washer/Dryer
- Air Conditioning
- Heating
- Ceiling Fans
- Fireplace
- Dishwasher
- Disposal
- Pantry
- Island Kitchen
- Microwave
- Range
- Refrigerator
- Vinyl Flooring
- Walk-In Closets
- Window Coverings
- Yard
- Playground
| Colleges & Universities | Distance | ||
|---|---|---|---|
| Colleges & Universities | Distance | ||
| Drive: | 17 min | 9.7 mi | |
| Drive: | 22 min | 13.6 mi | |
| Drive: | 28 min | 18.4 mi | |
| Drive: | 32 min | 22.4 mi |
 The GreatSchools Rating helps parents compare schools within a state based on a variety of school quality indicators and provides a helpful picture of how effectively each school serves all of its students. Ratings are on a scale of 1 (below average) to 10 (above average) and can include test scores, college readiness, academic progress, advanced courses, equity, discipline and attendance data. We also advise parents to visit schools, consider other information on school performance and programs, and consider family needs as part of the school selection process.
The GreatSchools Rating helps parents compare schools within a state based on a variety of school quality indicators and provides a helpful picture of how effectively each school serves all of its students. Ratings are on a scale of 1 (below average) to 10 (above average) and can include test scores, college readiness, academic progress, advanced courses, equity, discipline and attendance data. We also advise parents to visit schools, consider other information on school performance and programs, and consider family needs as part of the school selection process.
View GreatSchools Rating Methodology
Data provided by GreatSchools.org © 2026. All rights reserved.
You May Also Like
Similar Rentals Nearby
What Are Walk Score®, Transit Score®, and Bike Score® Ratings?
Walk Score® measures the walkability of any address. Transit Score® measures access to public transit. Bike Score® measures the bikeability of any address.
What is a Sound Score Rating?
A Sound Score Rating aggregates noise caused by vehicle traffic, airplane traffic and local sources
