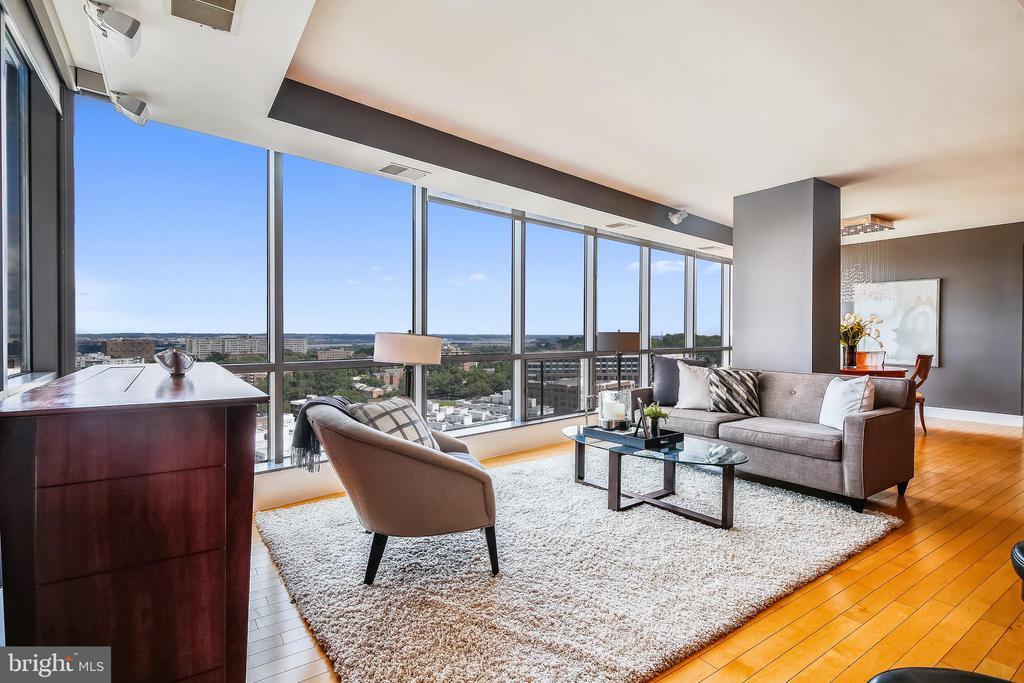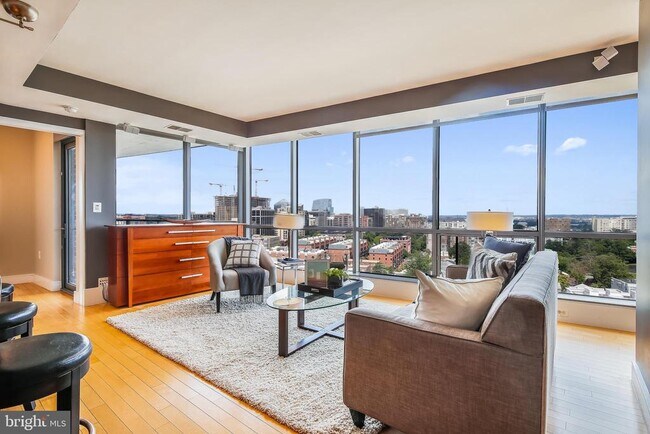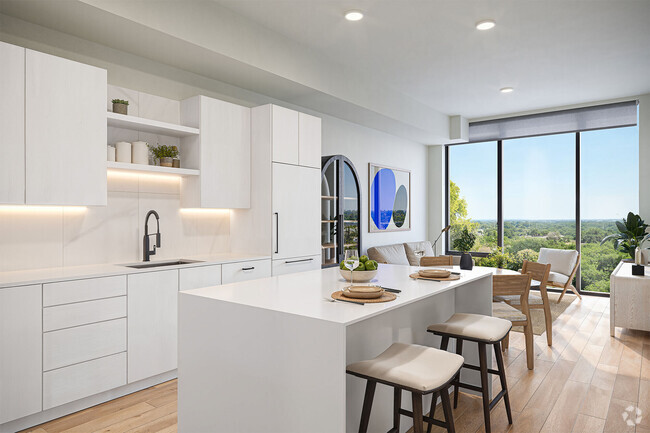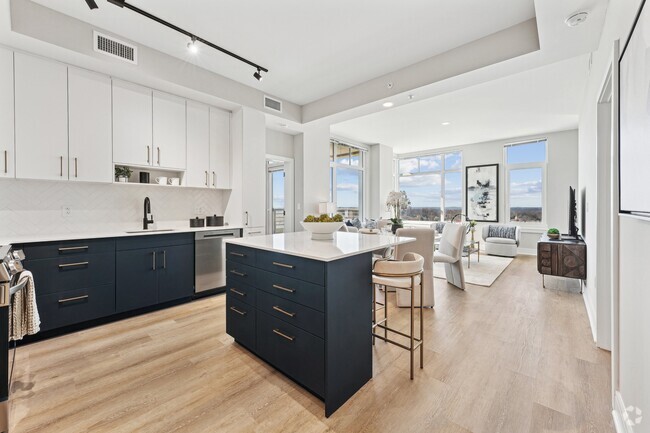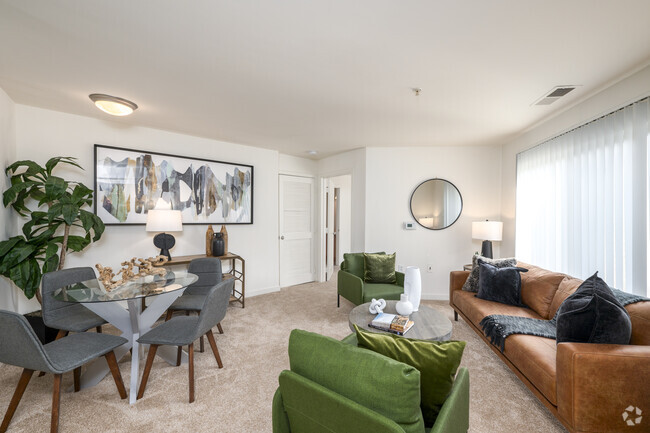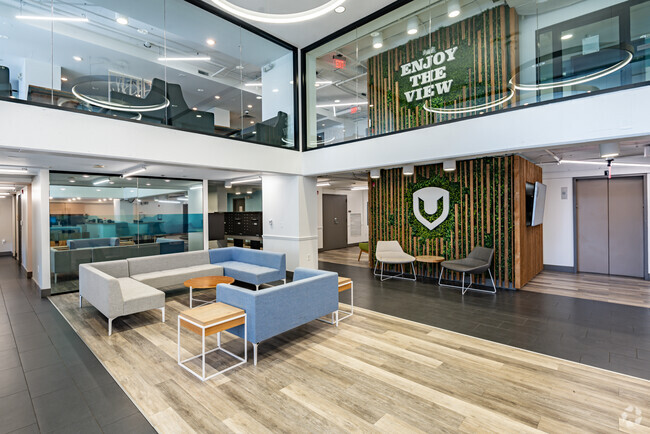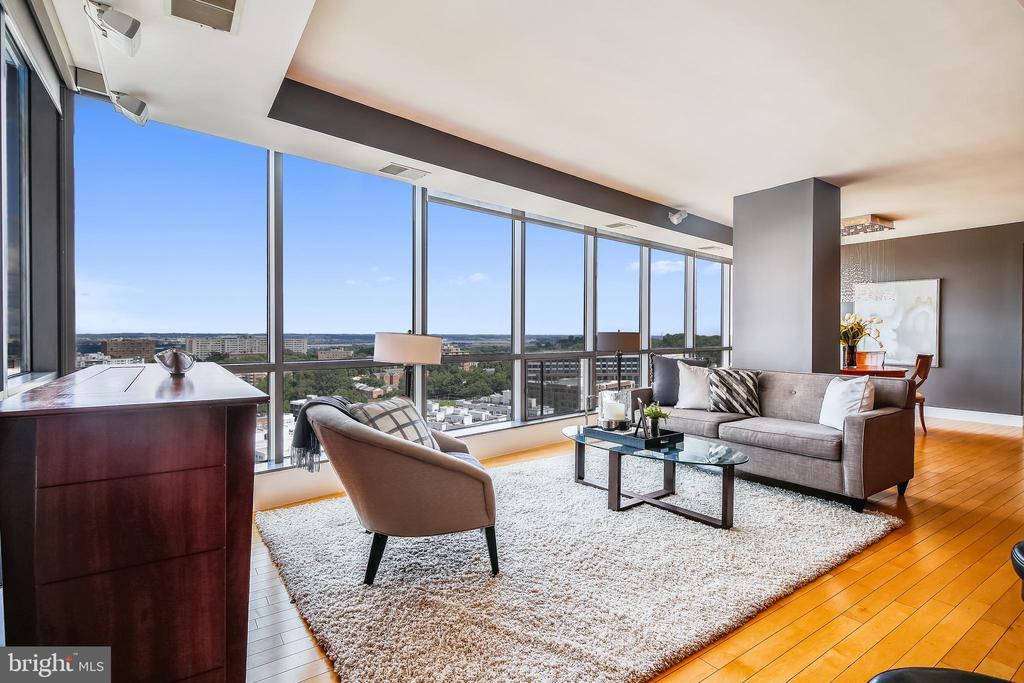2001 15th St N Unit 1104
Arlington, VA 22201
-
Bedrooms
3
-
Bathrooms
3
-
Square Feet
--
-
Available
Available Now
Highlights
- Fitness Center
- 24-Hour Security
- Panoramic View
- River View
- Open Floorplan
- Wood Flooring

About This Home
Luxury living meets iconic views in this rarely available 3-bedroom, 3-bath residence perched on the 11th floor of The Odyssey—one of Arlington’s most distinguished condominium communities. From every exterior room, floor-to-ceiling windows showcase sweeping, unobstructed views of the Potomac River, DC skyline, and national monuments—an unforgettable backdrop for everyday life and for special occasions like Fourth of July fireworks. Designed for effortless living and entertaining, this expansive corner unit offers an open layout and a 33-foot wraparound balcony for seamless indoor-outdoor flow. The chef’s kitchen is a showpiece, featuring a 9-foot island, Sub-Zero refrigerator, stainless steel Viking and Wolf appliances, and a dual-zone under-counter wine fridge. Additional upgrades include hardwood floors throughout, a custom 6-foot wine rack, and a dual-zone HVAC system with Nest thermostats. The primary suite is a serene retreat with a spa-inspired bath, jetted soaking tub, separate shower, double vanity, and a walk-in closet with custom built-ins. A full-size washer/dryer, dedicated storage unit, and two assigned garage parking spaces complete the package. The Odyssey offers a full suite of luxury amenities rarely matched in Arlington: Residents enjoy a rooftop fitness center and heated pool with panoramic city views, a landscaped terrace with BBQ grills, a resident lounge, and multiple gathering spaces including a business center, executive conference room, and party room with kitchen and billiards table. Additional perks include 24-hour concierge service, valet dry cleaning, Wave Lounge access, and complimentary WiFi in common areas—all within a secure, video-monitored building with garage parking and controlled access. Located in the heart of the Courthouse neighborhood, this home boasts a Walk Score of 96. The Courthouse Metro station is just steps away, offering direct access to DC, Amazon HQ2, and beyond. Walk to nearby Clarendon and Rosslyn or explore the neighborhood’s tree-lined streets, weekend farmers markets, local cafes, fitness studios, and parks—all while enjoying a quieter, more residential vibe. The owner will consider one small dog with a refundable deposit. This is upscale urban living at its finest—refined interiors, world-class amenities, and views that define the Washington experience. Tenant is responsible for nonrefundable move-in fee ($600 weekdays, $700 Saturdays) plus $500 damage deposit (refundable). All Allegiance Property Management residents are enrolled in the mandatory Resident Benefits Package (RBP) for $55.95/month which includes liability insurance, credit building to help boost the resident’s credit score with timely rent payments, up to $1M Identity Theft Protection, HVAC air filter delivery (for applicable properties), utility concierge service making utility connection and home service setup a breeze during your move-in, resident rewards program, on-demand pest control (optional), and much more! If resident chooses not to have on-demand pest control, the RBP cost will be $40.95. More details upon application.
2001 15th St N is an apartment community located in Arlington County and the 22201 ZIP Code.
Home Details
Home Type
Year Built
Accessible Home Design
Bedrooms and Bathrooms
Flooring
Home Design
Home Security
Interior Spaces
Kitchen
Laundry
Listing and Financial Details
Outdoor Features
Parking
Schools
Utilities
Views
Community Details
Amenities
Overview
Pet Policy
Recreation
Security
Contact
- Listed by Courtney L. Parks | Allegiance Property Management
- Phone Number
- Contact
-
Source
 Bright MLS, Inc.
Bright MLS, Inc.
- Dishwasher
In many ways, Arlington’s Clarendon/Courthouse neighborhood leads a double life. On the one hand, the mix of upscale single-family homes and swanky apartments combined with the super-convenient access to Washington (just a mile away and served by multiple Metro stops) make this an ideal location for DC-area commuters seeking a more suburban home environment. The abundance of parks and playgrounds reflects the family-friendly nature of the community, and the local public schools are among the best in the region. Parts of the neighborhood also contain several corporate high-rises, giving many folks the option of walking to work.
However, Clarendon/Courthouse also has a lively, fun side. The neighborhood is generally known as the nightlife capital of Arlington – the robust bar and club scene along Clarendon Avenue attracts partiers from across the DC area on weekends.
Learn more about living in Clarendon/Courthouse| Colleges & Universities | Distance | ||
|---|---|---|---|
| Colleges & Universities | Distance | ||
| Drive: | 4 min | 1.4 mi | |
| Drive: | 7 min | 2.3 mi | |
| Drive: | 5 min | 2.7 mi | |
| Drive: | 8 min | 3.2 mi |
Transportation options available in Arlington include Court House, Orange,Silver Line Center Platform, located 0.3 mile from 2001 15th St N Unit 1104. 2001 15th St N Unit 1104 is near Ronald Reagan Washington Ntl, located 5.5 miles or 11 minutes away, and Washington Dulles International, located 24.3 miles or 39 minutes away.
| Transit / Subway | Distance | ||
|---|---|---|---|
| Transit / Subway | Distance | ||
| Walk: | 5 min | 0.3 mi | |
| Walk: | 14 min | 0.8 mi | |
| Walk: | 15 min | 0.8 mi | |
| Drive: | 4 min | 1.3 mi | |
| Drive: | 5 min | 2.0 mi |
| Commuter Rail | Distance | ||
|---|---|---|---|
| Commuter Rail | Distance | ||
|
|
Drive: | 8 min | 3.9 mi |
|
|
Drive: | 8 min | 3.9 mi |
|
|
Drive: | 8 min | 4.0 mi |
|
|
Drive: | 10 min | 5.2 mi |
|
|
Drive: | 11 min | 5.2 mi |
| Airports | Distance | ||
|---|---|---|---|
| Airports | Distance | ||
|
Ronald Reagan Washington Ntl
|
Drive: | 11 min | 5.5 mi |
|
Washington Dulles International
|
Drive: | 39 min | 24.3 mi |
Time and distance from 2001 15th St N Unit 1104.
| Shopping Centers | Distance | ||
|---|---|---|---|
| Shopping Centers | Distance | ||
| Walk: | 7 min | 0.4 mi | |
| Walk: | 12 min | 0.7 mi | |
| Drive: | 3 min | 1.3 mi |
| Parks and Recreation | Distance | ||
|---|---|---|---|
| Parks and Recreation | Distance | ||
|
Fort Bennett Park and Palisades Trail
|
Walk: | 15 min | 0.8 mi |
|
David M. Brown Planetarium
|
Drive: | 5 min | 1.8 mi |
|
Fort C.F. Smith Park & Historic Site
|
Drive: | 5 min | 1.9 mi |
|
Cherry Valley Park
|
Drive: | 5 min | 2.0 mi |
|
Theodore Roosevelt Island Park
|
Drive: | 7 min | 3.2 mi |
| Hospitals | Distance | ||
|---|---|---|---|
| Hospitals | Distance | ||
| Drive: | 7 min | 2.5 mi | |
| Drive: | 7 min | 2.5 mi | |
| Drive: | 5 min | 2.8 mi |
| Military Bases | Distance | ||
|---|---|---|---|
| Military Bases | Distance | ||
| Drive: | 5 min | 1.9 mi |
You May Also Like
Similar Rentals Nearby
What Are Walk Score®, Transit Score®, and Bike Score® Ratings?
Walk Score® measures the walkability of any address. Transit Score® measures access to public transit. Bike Score® measures the bikeability of any address.
What is a Sound Score Rating?
A Sound Score Rating aggregates noise caused by vehicle traffic, airplane traffic and local sources
