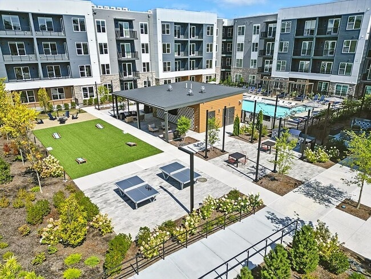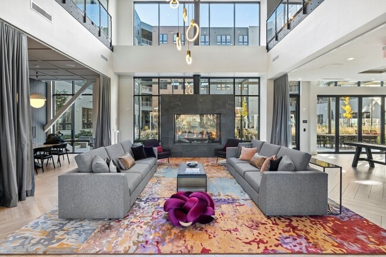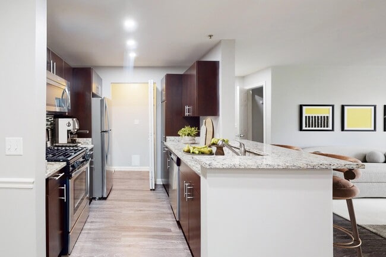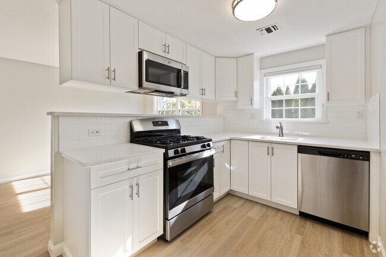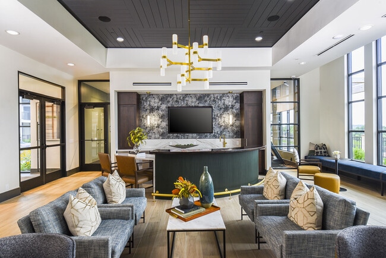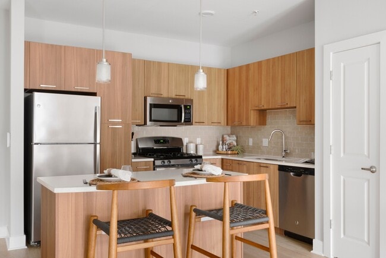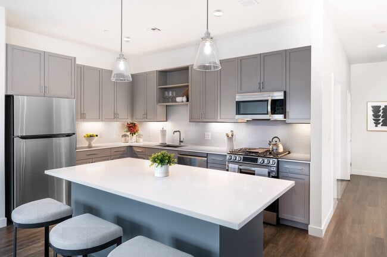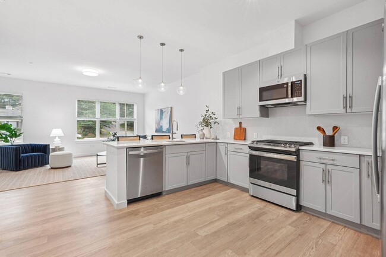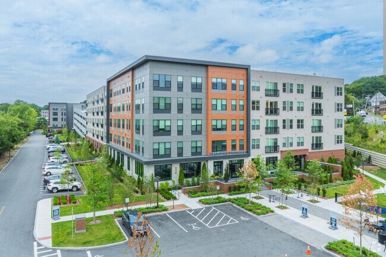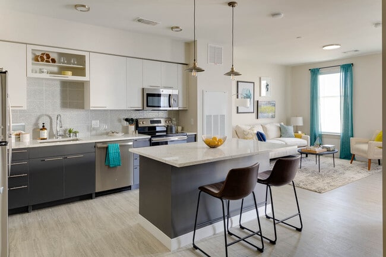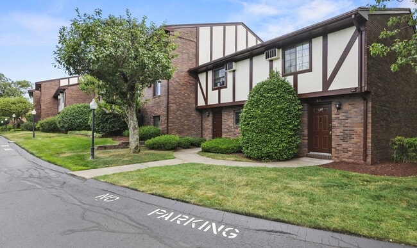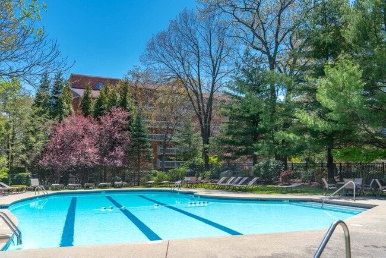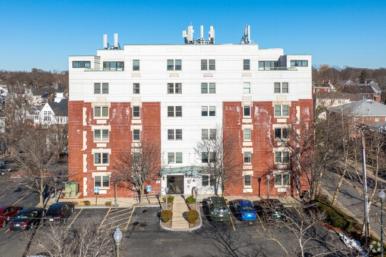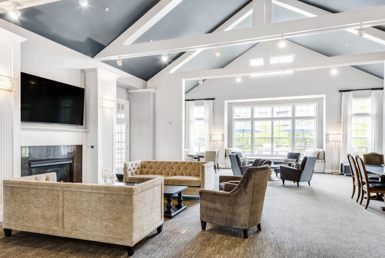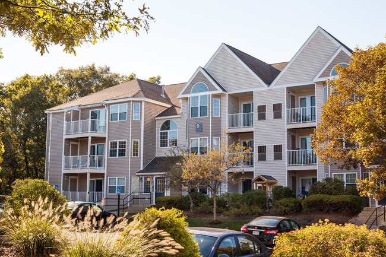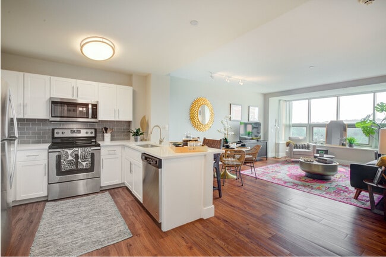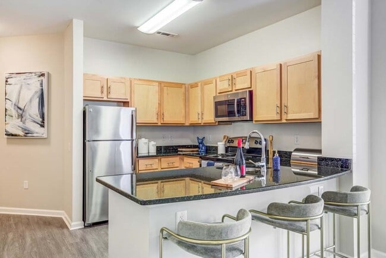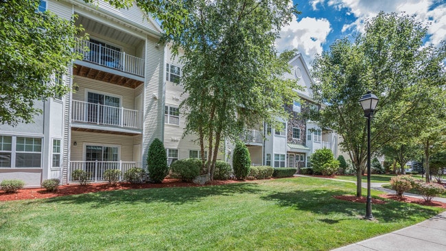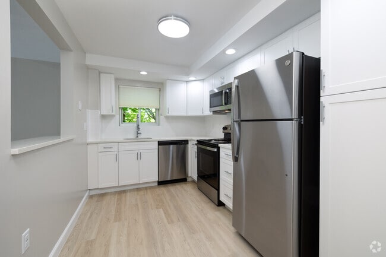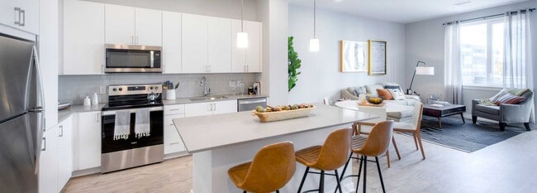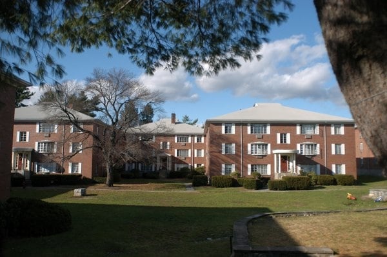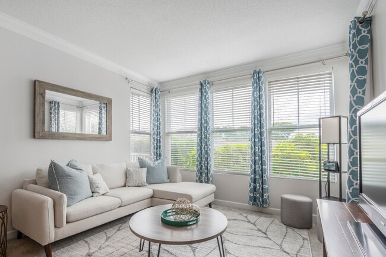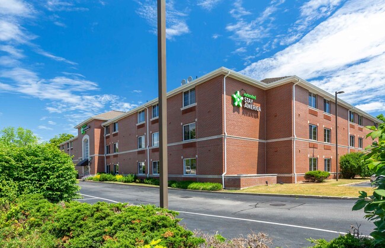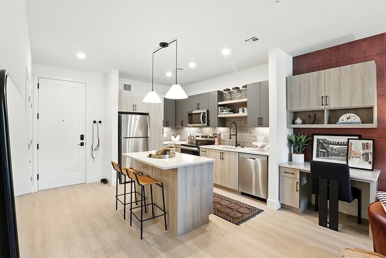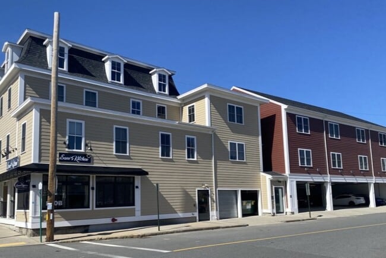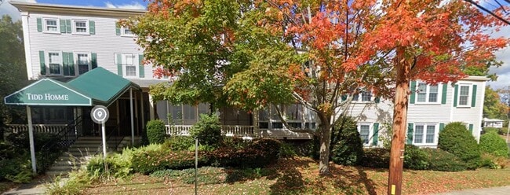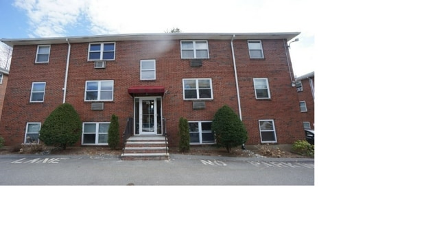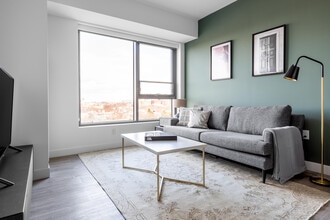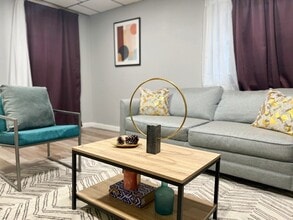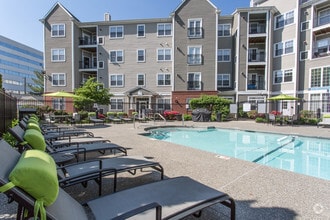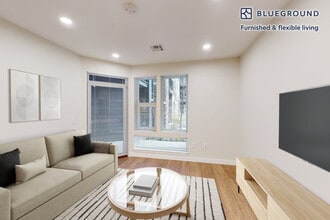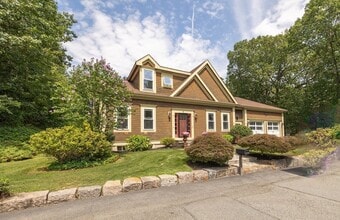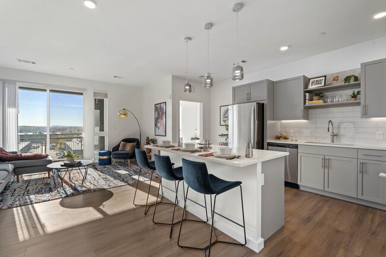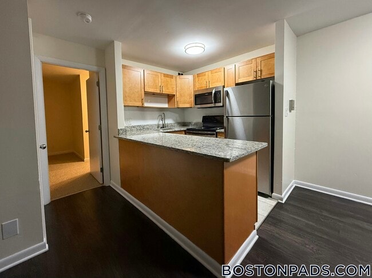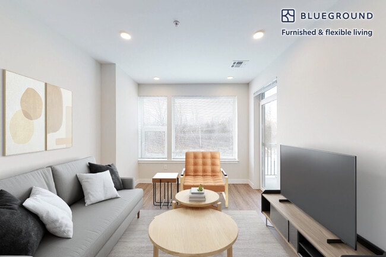Pets Allowed Fitness Center Pool Kitchen In Unit Washer & Dryer Balcony
Apartments for Rent in Woburn MA
737 Rentals Available
-
Studio$2,325+1 Bed$2,595+2 Beds+$3,325+Total Monthly PriceTotal Monthly Price NewPrices include all required monthly fees.Specials
-
-
Studio$2,495+1 Bed$2,650+2 Beds+$3,117+Total Monthly PriceTotal Monthly Price NewPrices include base rent and required monthly fees. Variable costs based on usage may apply.Specials
Pets Allowed Fitness Center Pool Dishwasher Refrigerator Kitchen
-
1 Bed$2,299+2 Beds$2,528+Total Monthly PriceTotal Monthly Price NewPrices include all required monthly fees.Specials
Pets Allowed Fitness Center Pool In Unit Washer & Dryer Walk-In Closets Clubhouse
-
-
-
1 Bed$2,465+2 Beds$3,145+Total Monthly Price1 Month LeaseTotal Monthly Price NewPrices include base rent and required monthly fees. Variable costs based on usage may apply.1 Month Free
Pets Allowed Fitness Center Pool In Unit Washer & Dryer Business Center Package Service
-
-
1 / 20
-
-

Woburn Market Snapshot
Average 1-Bedroom Rent is $2,553/mo
Unchanged From Last Year
View More Woburn Rent Insights -
-
-
1 / 32Plus Fees1 Bed$2,195+2 Beds$2,695+
-
1 Bed$2,102+2 Beds$2,435+3 Beds$4,276+Total Monthly PriceTotal Monthly Price NewPrices include all required monthly fees.
-
Plus FeesStudio$2,380+1 Bed$2,700+
-
-
1 Bed$2,595+2 Beds$3,195+Total Monthly PriceTotal Monthly Price NewPrices include all required monthly fees.1 Month Free
-
1 / 381 Bed$2,362+2 Beds$2,857+Total Monthly PriceTotal Monthly Price NewPrices include required monthly fees of $57.Base Rent:1 Bed$2,305+2 Beds$2,800+Specials
-
Studio$2,375+1 Bed$2,250+2 Beds+$2,495+Total Monthly Price12 Month LeaseTotal Monthly Price NewPrices include base rent and required monthly fees. Variable costs based on usage may apply.Specials
-
1 Bed$2,680+2 Beds$2,595+3 Beds$3,090+Total Monthly PriceTotal Monthly Price NewPrices include base rent and required monthly fees. Variable costs based on usage may apply.
-
1 Bed$2,390+2 Beds$2,915+Total Monthly PriceTotal Monthly Price NewPrices include base rent and required monthly fees. Variable costs based on usage may apply.
-
Plus Fees1 Bed$2,350+2 Beds$2,700+
-
Total Monthly Price New1 Bed$2,470+2 Beds$2,880+Total Monthly PricePrices include required monthly fees of $45.Base Rent:1 Bed$2,425+2 Beds$2,835+
-
-
-
Total Monthly Price New1 Bed$2,427+2 Beds$2,915+Total Monthly PricePrices include base rent and required monthly fees. Variable costs based on usage may apply.
-
-
2 Beds, 2 Baths, 1,067 sq ft$3,335Total Monthly PriceTotal Monthly Price NewPrices include all required monthly fees.
-
-
-
-
-
-
-
-
-
-
-
-
1 Bed, 1 Bath, 752 sq ft$2,680Total Monthly PriceTotal Monthly Price NewPrices include base rent and required monthly fees. Variable costs based on usage may apply.Apartment for Rent
-
-
-
-
Showing 40 of 151 Results - Page 1 of 4
Explore Rent Prices Near Woburn, MA
Woburn, MA’s average rent price is $2,676 per month. Compare rent prices and available listings in nearby cities to find better value or more options that fit your budget.
| Average Rent | |
|---|---|
| Winchester | $3,208 |
| Burlington | $2,553 |
| Stoneham | $2,747 |
| Arlington | $2,628 |
| Wilmington | $2,717 |
Average Monthly Rent is calculated using the average rent of active one-bedroom apartment listings.
Woburn, MA Apartments for Rent
Located nine miles north of Boston, Woburn combines suburban living with easy city access. The city's rental options range from apartment communities near commercial areas to residential neighborhoods surrounding Horn Pond, a local landmark offering recreational trails and serving as the city's water source. One-bedroom apartments in Woburn rent for an average of $2,541, while two-bedroom units average $3,006 per month. The rental market shows stability, with one-bedroom units seeing a 0.6% increase and two-bedroom apartments experiencing a 2% rise.
Woburn's location near Routes 128 and 93 makes it convenient for commuters, while the Anderson Regional Transportation Center provides rail service to Boston. The city features walking paths around Horn Pond and historic sites including the 1790 House. Woburn's strong presence in the biotechnology sector, recognized by the Massachusetts Biotechnology Council as a platinum-level "Bio-Ready community," adds to its economic strength. The city maintains its historic character while supporting modern industry, with updated educational facilities including Woburn Memorial High School.
Woburn, MA Rental Insights
-
The average rent in Woburn, MA is $2,550 per month. By comparison, renters across the U.S. pay an average of $1,632, which means housing in Woburn, MA is slightly more expensive than much of the country.
-
Find affordable apartments for rent in Woburn, MA by browsing listings in budget-friendly neighborhoods such as Downtown Woburn, Mishawum, and North Woburn. Use filters by price, number of bedrooms, and amenities to narrow your search.
-
You can find flexible rentals in Woburn, MA by exploring short-term rentals for temporary stays or browsing furnished apartments for move-in ready options that save time and hassle.
-
Tour apartments from your couch with Matterport 3D Tours. We have 737 Woburn apartments with virtual tours available. Walk through the apartment, view room layouts and get a feel for the space before an in-person tour.
-
Woburn, MA has limited transit options. A car is recommended for most errands and commutes.
-
Students renting in Woburn, MA have access to Tufts Univ., Medford, Middlesex C.C., Bedford Campus, Lesley University, Porter, and Lesley University.
