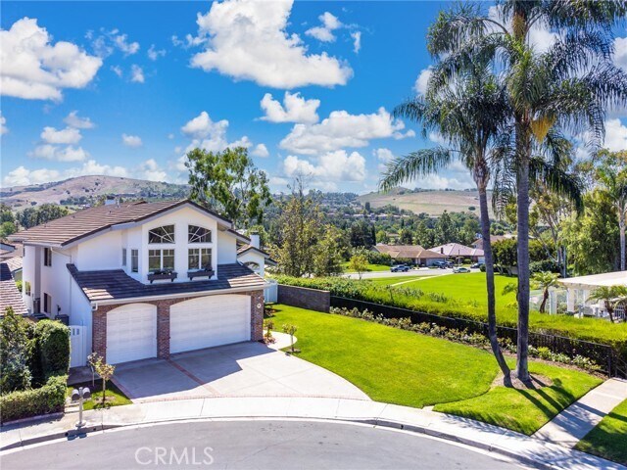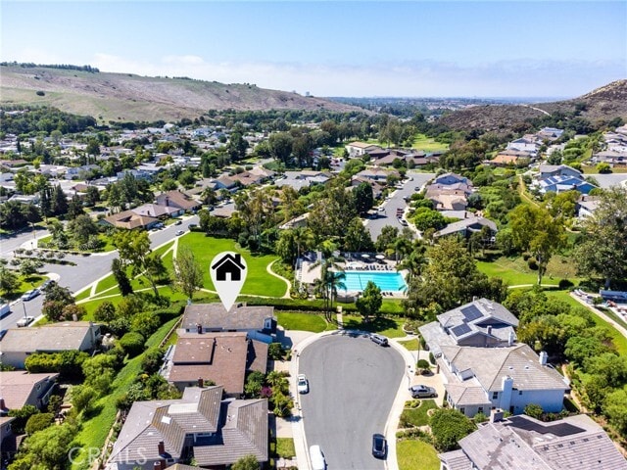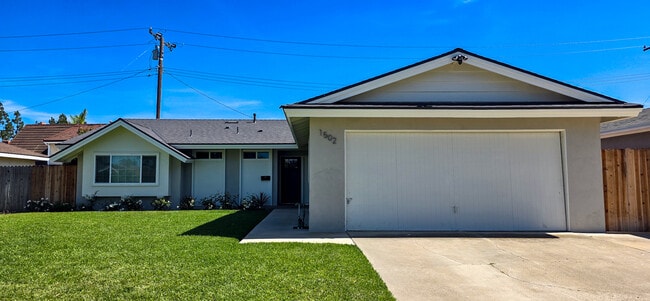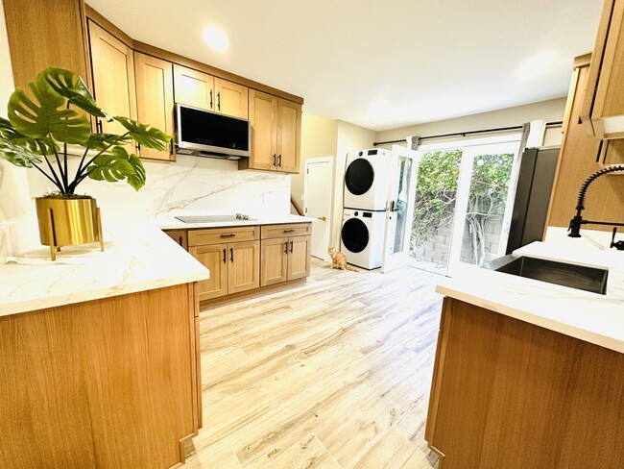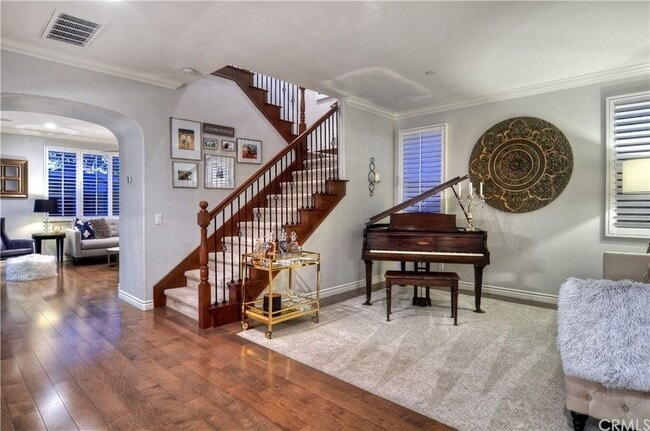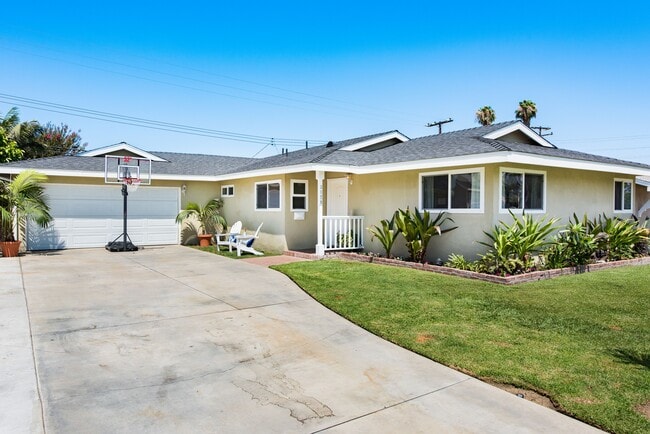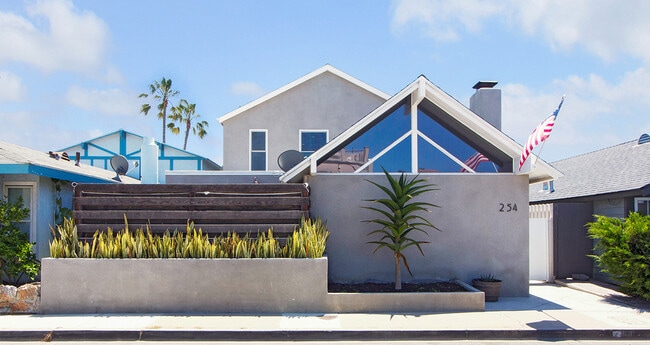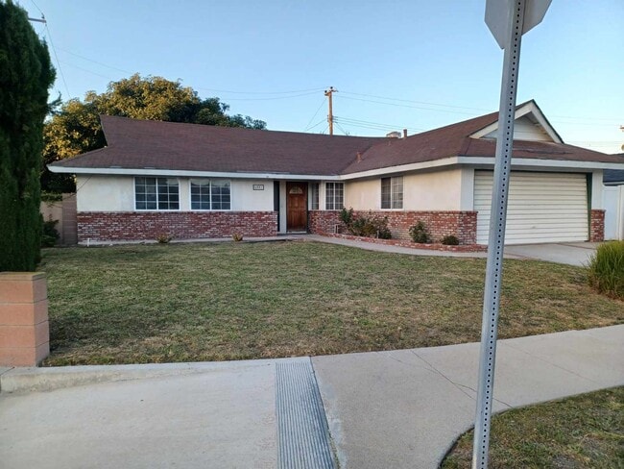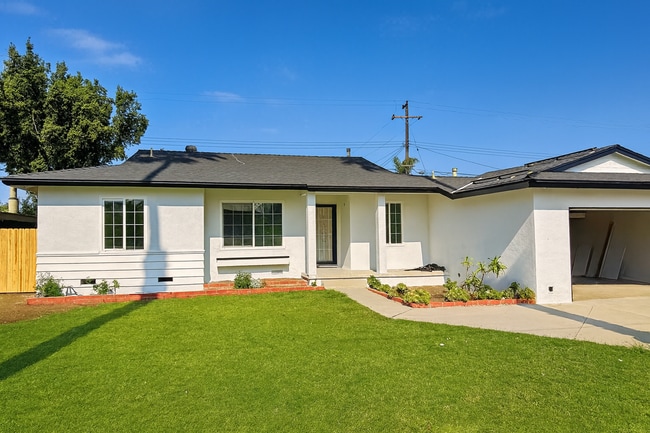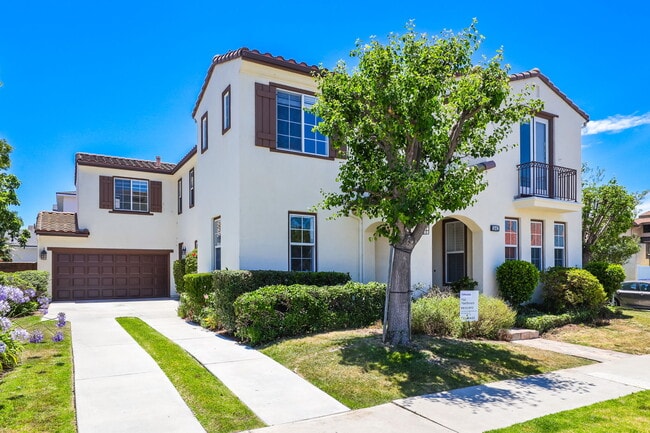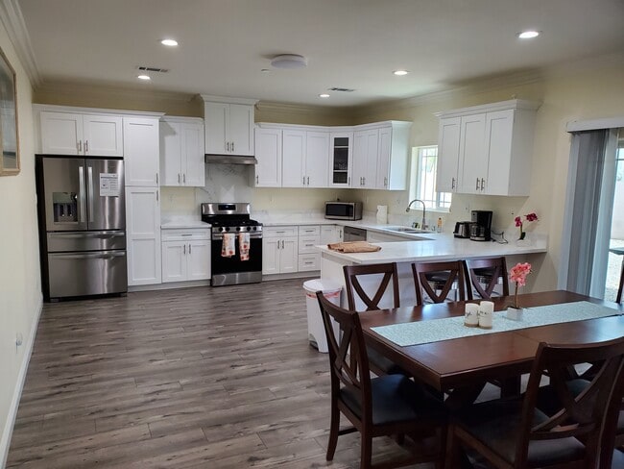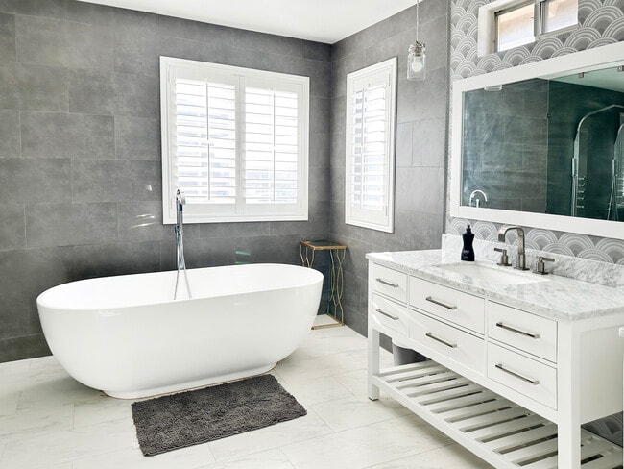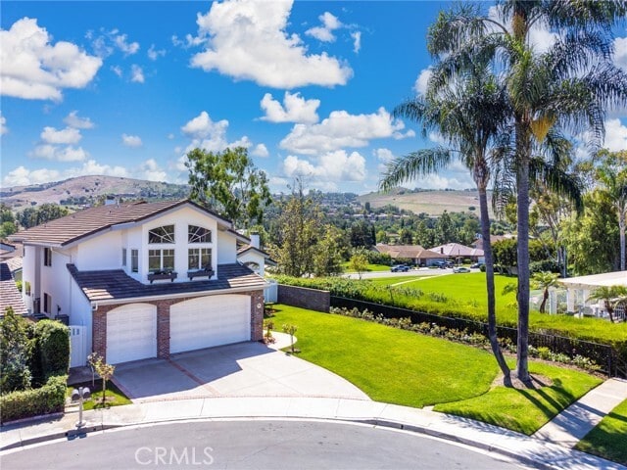2 Cedar Ridge
Irvine, CA 92603
-
Bedrooms
5
-
Bathrooms
3
-
Square Feet
3,115 sq ft
-
Available
Available Now
Highlights
- Senior Community
- Fireplace in Primary Bedroom
- Cathedral Ceiling
- Wood Flooring
- Granite Countertops
- Neighborhood Views

About This Home
Rare 5 bed/3 bath home located in the highly desired community of Highland- Turtle Rock showcasing beautiful Bommer canyon and hillside views. Enjoy 3,115 sq ft of spacious living in this inviting home featuring wood flooring on the first level and carpet on the second, high vaulted ceilings and large floor to ceiling windows keeping the space nice and bright and expansive views in almost every room! Both the formal living room and family room boast a cozy fireplace with doors leading out into the wonderfully landscaped backyard perfect for entertaining loved ones. The dining room connects to the gourmet kitchen and features granite countertops and an island, ample cabinet space, fridge, stove, oven, microwave, and dishwasher. Upstairs you will find the master suite, with carpet flooring, its very own fireplace, and walk in closet. Attached is the master bathroom with dual vanities, soaking tub, and upgraded walk in shower. The additional bedrooms are oversized with built in fixtures, and large mirrored closets. The shared bath also has a dual vanity and a tile shower/tub combo. The laundry room comes with the full size stacked washer/dryer. Parking has never been easier in the 3 car garage with upgraded epoxy flooring.Award winning Bonita Canyon Elementary is within a short walking distance and to be followed by Rancho Jr High and University High School. For more information and to schedule a time to view, please contact us today. MLS# PW25156228
2 Cedar Ridge is a house located in Orange County and the 92603 ZIP Code. This area is served by the Irvine Unified attendance zone.
Home Details
Home Type
Year Built
Accessible Home Design
Bedrooms and Bathrooms
Flooring
Home Security
Interior Spaces
Kitchen
Laundry
Listing and Financial Details
Lot Details
Outdoor Features
Parking
Utilities
Views
Community Details
Overview
Pet Policy
Recreation
Fees and Policies
The fees below are based on community-supplied data and may exclude additional fees and utilities.
- Parking
-
Other--
Details
Lease Options
-
12 Months
Contact
- Listed by Marcella Stuppy | Allview Real Estate
- Phone Number
- Contact
-
Source
 California Regional Multiple Listing Service
California Regional Multiple Listing Service
- Washer/Dryer
- Washer/Dryer Hookup
- Air Conditioning
- Heating
- Fireplace
- Dishwasher
- Disposal
- Ice Maker
- Granite Countertops
- Pantry
- Microwave
- Oven
- Range
- Refrigerator
- Freezer
- Breakfast Nook
- Hardwood Floors
- Carpet
- Dining Room
- Patio
- Pool
Residents of Turtle Rock enjoy the benefits of living in a quiet community. Turtle Rock is located on the south side of the city, surrounded by lush greenery and the rolling hills of Turtle Rock Canyon. Named after a local turtle-shaped rock, the neighborhood provides versatile housing options ranging from studio apartments to condominiums.
Located off the 405 Freeway and five miles from Downtown Irvine, Turtle Rock's central location makes it easy to commute into nearby cities, and the Irvine Airport sits just seven miles west of the neighborhood. Turtle Rock Community Park resides along Shady Canyon Drive, complete with picnic tables, tennis courts, and an amphitheater where locals enjoy outdoor concerts. For good eats, you can find various eateries on and around University Drive near Concordia University, just one mile out of the neighborhood.
Learn more about living in Turtle Rock| Colleges & Universities | Distance | ||
|---|---|---|---|
| Colleges & Universities | Distance | ||
| Drive: | 8 min | 2.7 mi | |
| Drive: | 9 min | 3.6 mi | |
| Drive: | 13 min | 5.5 mi | |
| Drive: | 12 min | 5.7 mi |
 The GreatSchools Rating helps parents compare schools within a state based on a variety of school quality indicators and provides a helpful picture of how effectively each school serves all of its students. Ratings are on a scale of 1 (below average) to 10 (above average) and can include test scores, college readiness, academic progress, advanced courses, equity, discipline and attendance data. We also advise parents to visit schools, consider other information on school performance and programs, and consider family needs as part of the school selection process.
The GreatSchools Rating helps parents compare schools within a state based on a variety of school quality indicators and provides a helpful picture of how effectively each school serves all of its students. Ratings are on a scale of 1 (below average) to 10 (above average) and can include test scores, college readiness, academic progress, advanced courses, equity, discipline and attendance data. We also advise parents to visit schools, consider other information on school performance and programs, and consider family needs as part of the school selection process.
View GreatSchools Rating Methodology
Data provided by GreatSchools.org © 2025. All rights reserved.
You May Also Like
Similar Rentals Nearby
What Are Walk Score®, Transit Score®, and Bike Score® Ratings?
Walk Score® measures the walkability of any address. Transit Score® measures access to public transit. Bike Score® measures the bikeability of any address.
What is a Sound Score Rating?
A Sound Score Rating aggregates noise caused by vehicle traffic, airplane traffic and local sources
