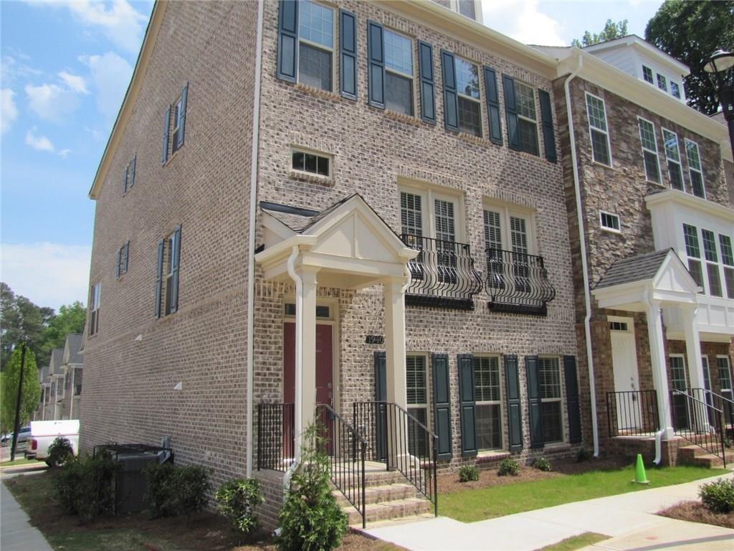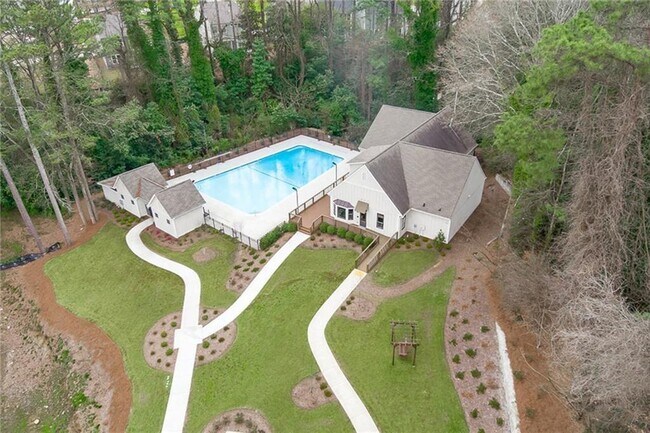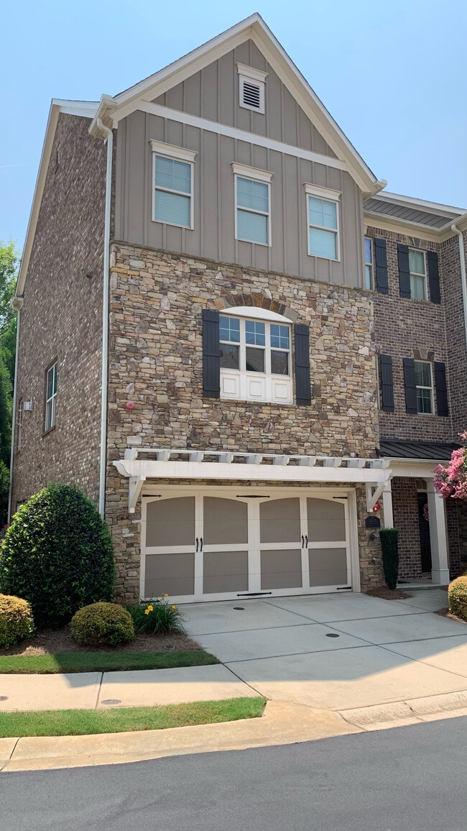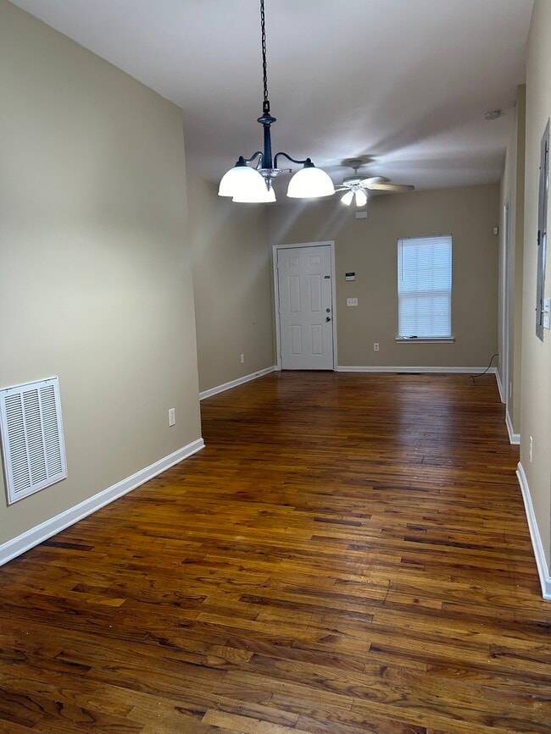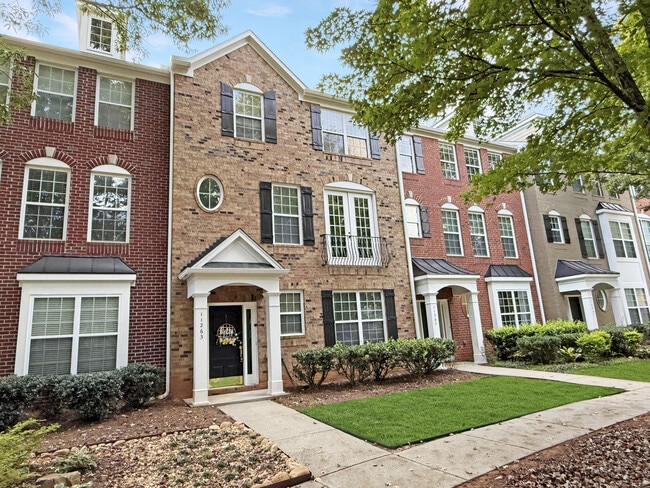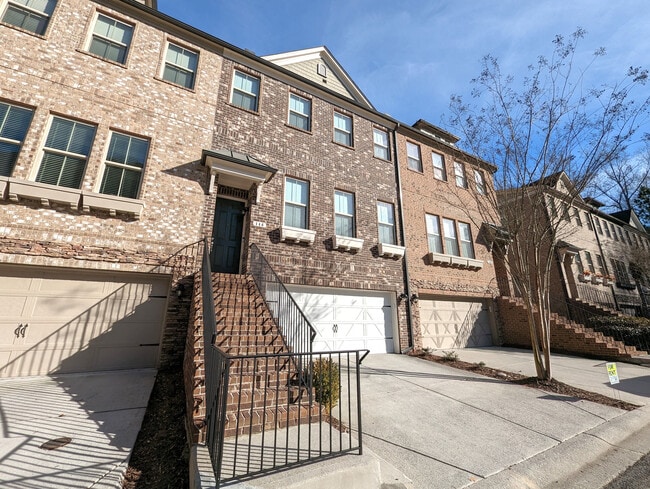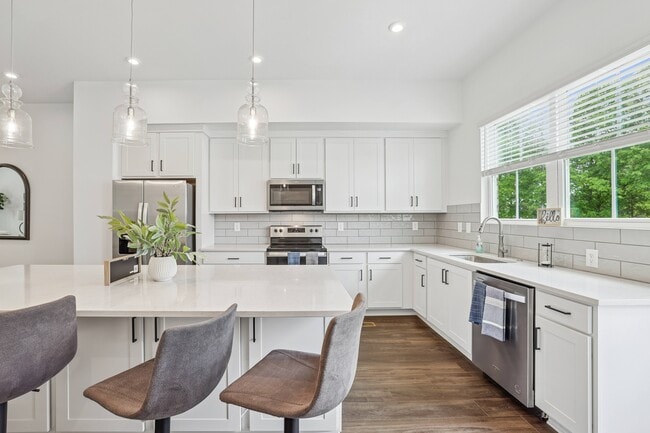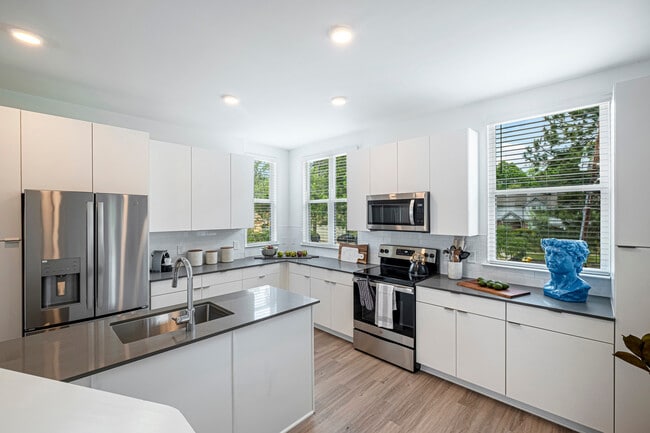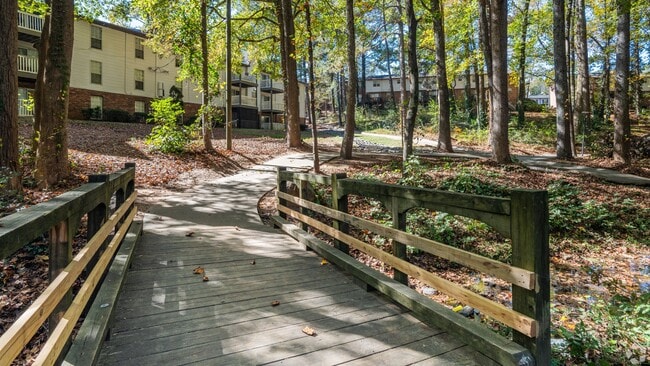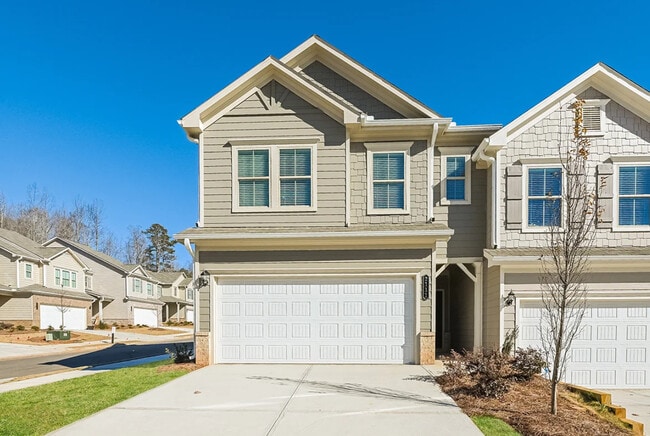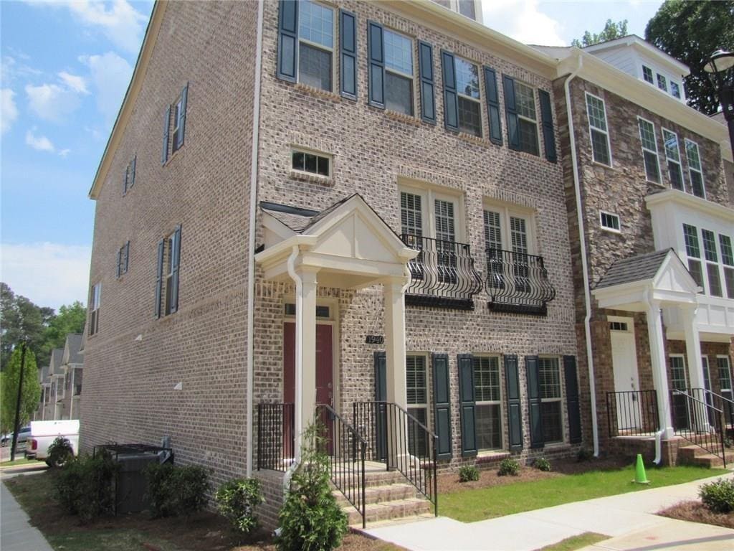1940 Discovery Park Ln
Decatur, GA 30033
-
Bedrooms
4
-
Bathrooms
3.5
-
Square Feet
2,900 sq ft
-
Available
Available Now
Highlights
- Fitness Center
- View of Trees or Woods
- Dining Room Seats More Than Twelve
- Clubhouse
- Deck
- Property is near public transit

About This Home
Beautiful Decatur Newer Construction. Minimum requirement: 700+ credit score,3 x monthly rent combined income. At Move- in Date 1:st Months Rent & 2 months Security Deposit & clear background check,good references...etc. Desirable End unit Townhome. This is the largest model in the subdivision at 2900 Sq Ft. Owner added a Huge Sunroom at the time of the construction in 2018. Built in Fabulous Parkside At Mason Mill Subdivision only 1 Mile to CDC,VA & Emory.Right down the street from the new Arthur Blank Children's Hospital. This townhome has the largest plan in the development with many beautiful upgrades. Backed up to woods with private garden and grass areas. Silestone Counter Tops & Large Island in Gourmet Kitchen. Gleaming Hardwood Floors & Stairs. Great Rm that leads to Light & Bright Sunroom and Spacious Wood Deck. Owner’s suite with Open Wood DeckMaster Bathroom with step-in rainfall shower His & Hers Walk-in Closets. Perfect for those looking for a prime in-town location. Oversized 2-Car Garage with two 50 Gallon Water Heaters & Storage area. Parkside At Mason Mill offers a suburban feel in a close in location to midtown with easy access to Freeways,Parks,Trails & Publix Shopping Center with restaurants and additional shopping. Brand New Community Recreational Center with Large Club House with Fitness Center and Huge Swimming Pool. This house is always fully cleaned and disinfected after a tenant moves out.
1940 Discovery Park Ln is a townhome located in DeKalb County and the 30033 ZIP Code. This area is served by the DeKalb County attendance zone.
Home Details
Home Type
Year Built
Bedrooms and Bathrooms
Eco-Friendly Details
Finished Basement
Flooring
Home Design
Home Security
Interior Spaces
Kitchen
Laundry
Listing and Financial Details
Location
Lot Details
Outdoor Features
Parking
Schools
Utilities
Views
Community Details
Amenities
Overview
Recreation
Fees and Policies
The fees below are based on community-supplied data and may exclude additional fees and utilities.
Contact
- Listed by PETER O LINDSTROM | HomeSmart
- Phone Number
- Contact
-
Source
 First Multiple Listing Service, Inc.
First Multiple Listing Service, Inc.
- Dishwasher
- Disposal
- Microwave
- Oven
- Range
- Refrigerator
Decatur is a popular suburban area right near Atlanta for those who want a city within a city feel, while still having access to all that Downtown Atlanta has to offer. Decatur is in northeast Atlanta and is centrally located to local schools, shopping, and dining options. Public transportation is available through subway stations throughout town. City Schools of Decatur is renowned for its quality education and is highly rated in the state.
Incredible pubs, eateries, and public parks are widespread in Decatur. Local restaurants are one of Decatur’s greatest attractions, known for diverse cuisines and lively atmospheres. Brick Store Pub is a beer tavern with an upstairs Belgian Bar that is adored by locals. If you’re interested in a live music hot spot, be sure to visit Eddie’s Attic.
Learn more about living in Decatur| Colleges & Universities | Distance | ||
|---|---|---|---|
| Colleges & Universities | Distance | ||
| Drive: | 3 min | 1.4 mi | |
| Drive: | 6 min | 2.0 mi | |
| Drive: | 6 min | 2.0 mi | |
| Drive: | 9 min | 4.3 mi |
 The GreatSchools Rating helps parents compare schools within a state based on a variety of school quality indicators and provides a helpful picture of how effectively each school serves all of its students. Ratings are on a scale of 1 (below average) to 10 (above average) and can include test scores, college readiness, academic progress, advanced courses, equity, discipline and attendance data. We also advise parents to visit schools, consider other information on school performance and programs, and consider family needs as part of the school selection process.
The GreatSchools Rating helps parents compare schools within a state based on a variety of school quality indicators and provides a helpful picture of how effectively each school serves all of its students. Ratings are on a scale of 1 (below average) to 10 (above average) and can include test scores, college readiness, academic progress, advanced courses, equity, discipline and attendance data. We also advise parents to visit schools, consider other information on school performance and programs, and consider family needs as part of the school selection process.
View GreatSchools Rating Methodology
Data provided by GreatSchools.org © 2025. All rights reserved.
Transportation options available in Decatur include Decatur, located 3.2 miles from 1940 Discovery Park Ln. 1940 Discovery Park Ln is near Hartsfield - Jackson Atlanta International, located 17.4 miles or 31 minutes away.
| Transit / Subway | Distance | ||
|---|---|---|---|
| Transit / Subway | Distance | ||
|
|
Drive: | 6 min | 3.2 mi |
|
|
Drive: | 8 min | 4.0 mi |
|
|
Drive: | 8 min | 4.1 mi |
|
|
Drive: | 9 min | 4.5 mi |
|
|
Drive: | 12 min | 5.6 mi |
| Commuter Rail | Distance | ||
|---|---|---|---|
| Commuter Rail | Distance | ||
|
|
Drive: | 13 min | 7.0 mi |
| Airports | Distance | ||
|---|---|---|---|
| Airports | Distance | ||
|
Hartsfield - Jackson Atlanta International
|
Drive: | 31 min | 17.4 mi |
Time and distance from 1940 Discovery Park Ln.
| Shopping Centers | Distance | ||
|---|---|---|---|
| Shopping Centers | Distance | ||
| Walk: | 12 min | 0.6 mi | |
| Walk: | 15 min | 0.8 mi | |
| Drive: | 3 min | 1.6 mi |
| Parks and Recreation | Distance | ||
|---|---|---|---|
| Parks and Recreation | Distance | ||
|
Clyde Shepherd Nature Preserve
|
Drive: | 9 min | 3.0 mi |
|
South River Watershed Alliance
|
Drive: | 7 min | 3.3 mi |
|
Fernbank Forest & Science Center
|
Drive: | 8 min | 3.4 mi |
|
Bradley Observatory
|
Drive: | 7 min | 3.8 mi |
|
Glenn Creek Nature Preserve
|
Drive: | 9 min | 4.0 mi |
| Hospitals | Distance | ||
|---|---|---|---|
| Hospitals | Distance | ||
| Drive: | 6 min | 3.0 mi | |
| Drive: | 6 min | 3.1 mi | |
| Drive: | 6 min | 3.3 mi |
| Military Bases | Distance | ||
|---|---|---|---|
| Military Bases | Distance | ||
| Drive: | 26 min | 14.6 mi | |
| Drive: | 33 min | 18.1 mi |
You May Also Like
Similar Rentals Nearby
-
-
-
-
-
-
1 / 21
-
-
-
-
What Are Walk Score®, Transit Score®, and Bike Score® Ratings?
Walk Score® measures the walkability of any address. Transit Score® measures access to public transit. Bike Score® measures the bikeability of any address.
What is a Sound Score Rating?
A Sound Score Rating aggregates noise caused by vehicle traffic, airplane traffic and local sources
