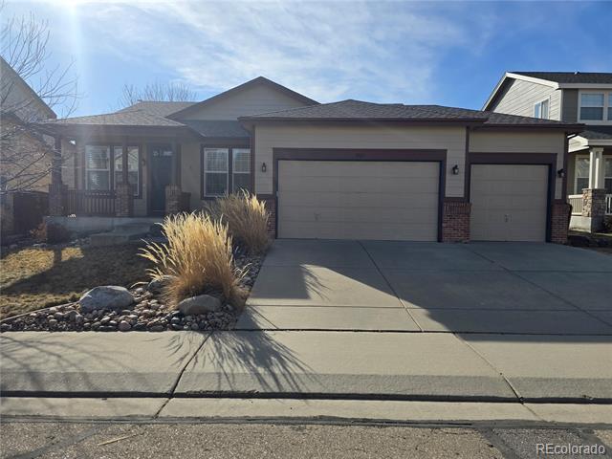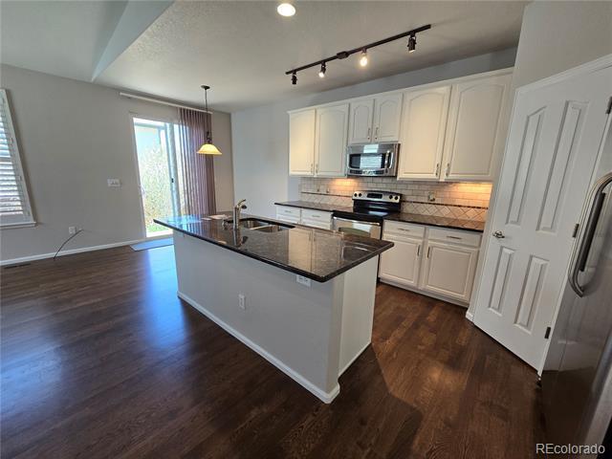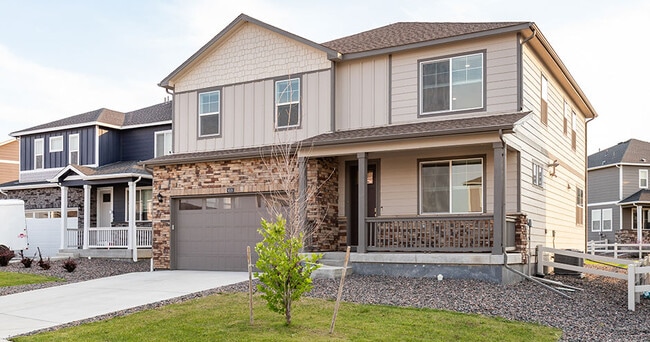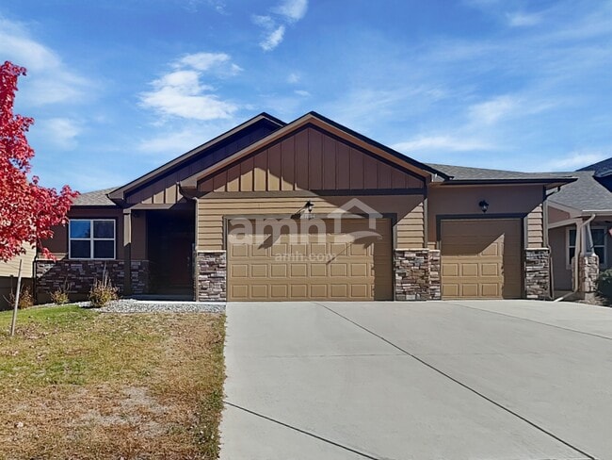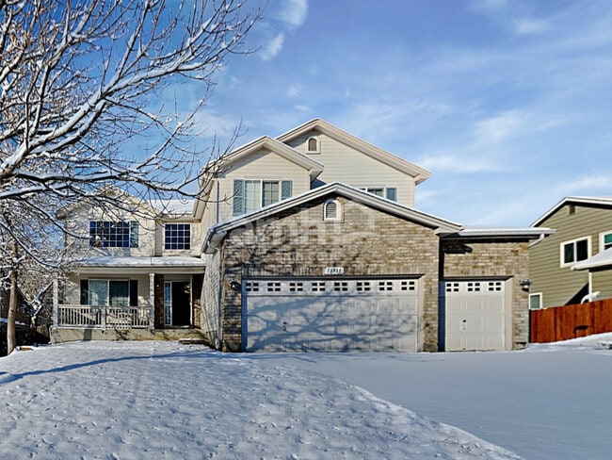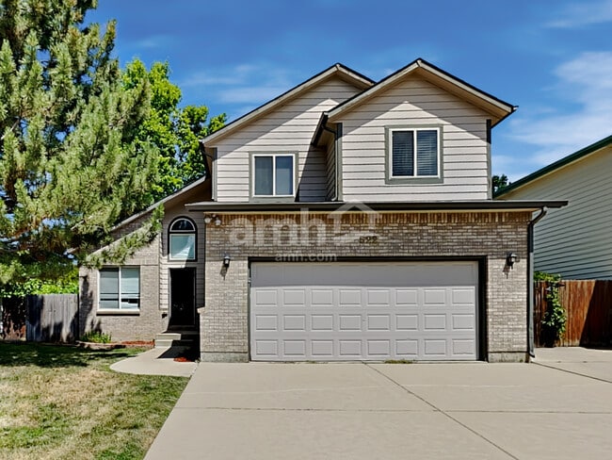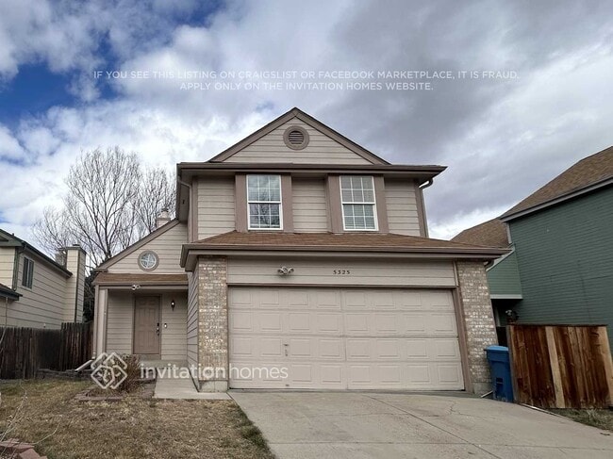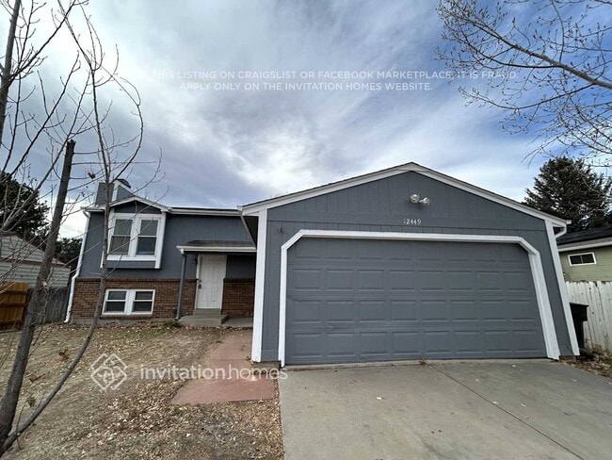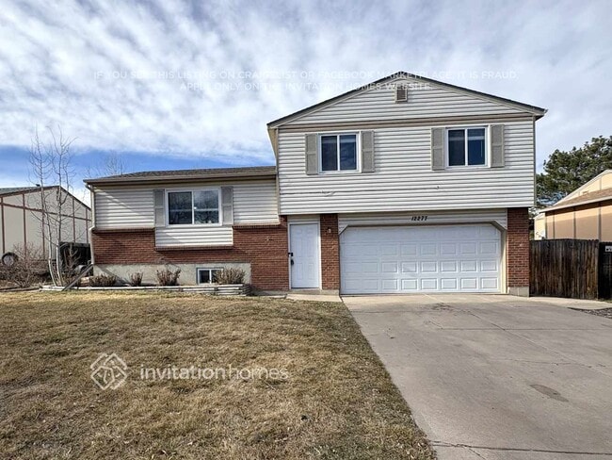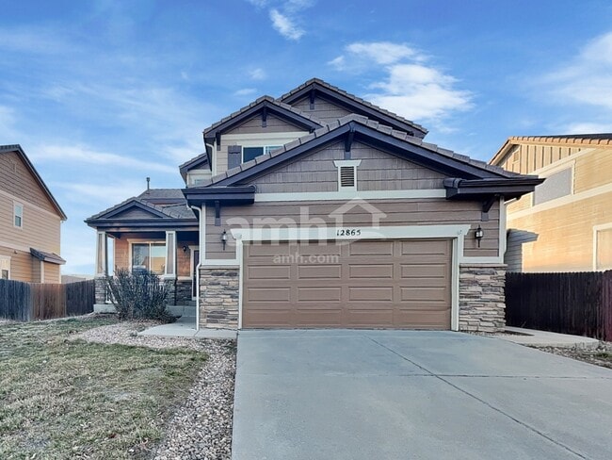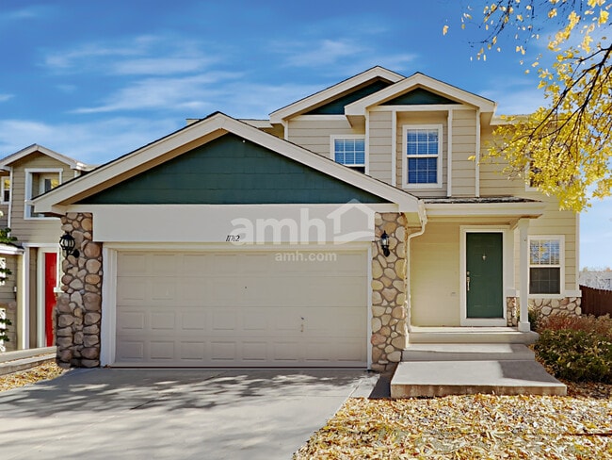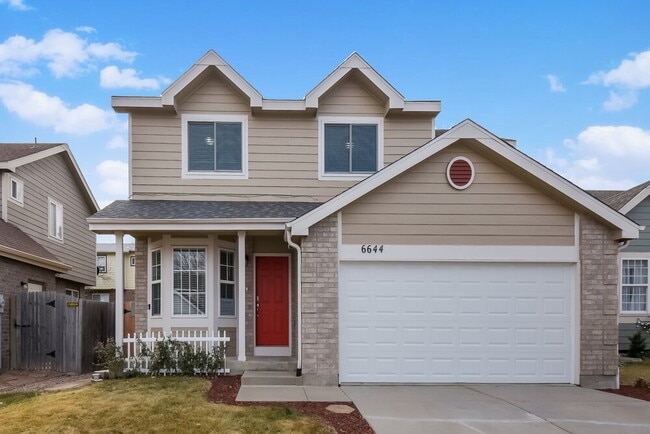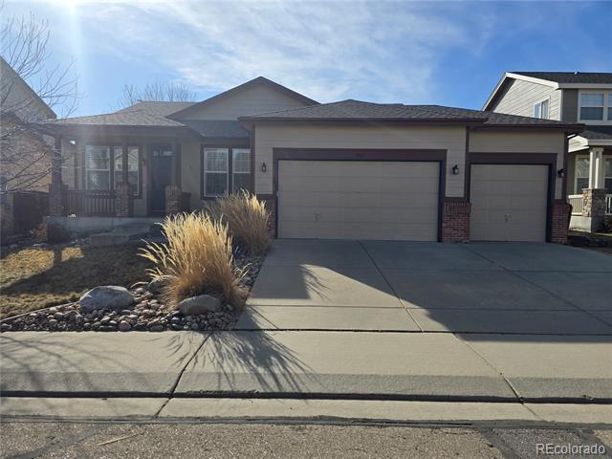1927 Rannoch Dr
Longmont, CO 80504
-
Bedrooms
5
-
Bathrooms
2.75
-
Square Feet
3,762 sq ft
-
Available
Available Now
Highlights
- Located in a master-planned community
- Primary Bedroom Suite
- Contemporary Architecture
- Wood Flooring
- 1 Fireplace
- Granite Countertops

About This Home
La casa de estilo rancho le da la bienvenida con un vestíbulo que conduce a una sala formal a la izquierda y a una oficina con puertas francesas para mayor privacidad. Al continuar por la casa, descubrirá un comedor con techo artesonado. El diseño abierto conecta a la perfección la sala de estar, el comedor y la cocina, ideal para recibir invitados. La sala familiar cuenta con una acogedora chimenea y grandes ventanales que aportan abundante luz natural, mientras que las persianas estilo plantación en toda la planta principal le dan un toque sofisticado. La cocina está equipada con electrodomésticos de acero inoxidable, encimeras de granito, amplio espacio de encimera, una despensa y una isla donde la familia y los amigos pueden reunirse. Junto a la cocina, hay un desayunador. La lujosa suite principal incluye un amplio vestidor y un baño privado completo con dos lavabos, elegantes pisos de baldosas, tocadores de granito y una hermosa ducha a ras de suelo con azulejos. El baño de invitados de tamaño completo cuenta con una cabina de ducha y bañera con azulejos para mayor comodidad. No se pierda el sótano completamente terminado, que puede servir como sala de recreo, sala familiar o gimnasio. En el exterior, el patio trasero bien cuidado cuenta con un patio de ladrillo abierto, ideal para disfrutar de comidas al aire libre en los meses más cálidos. Esta propiedad se encuentra en una maravillosa y tranquila comunidad que ofrece un área de juegos infantiles, senderos hacia un campo de golf cercano, incluyendo senderos adicionales administrados por la ciudad hacia el cercano parque Jim Hamm Nature Area. Servicios: CUOTAS DE LA HOA (Asociación de Propietarios), patio trasero cercado compartido, electrodomésticos de cocina de acero inoxidable + lavadora/secadora, una chimenea de gas, amplio garaje adjunto para 2 autos. *El garaje también cuenta con un enchufe de 50 amperios/250 voltios para cargador de vehículos eléctricos u otros fines. TARIFAS: Alquiler mensual: $3,500. Depósito de seguridad: $3,700. La tarifa de solicitud es de $45 por adulto. 1 PERRO (pequeño o grande) (NO GATOS). Depósito reembolsable por mascota: $300 por mascota. Tarifa administrativa única: $120. ****La única forma de programar una visita es enviando un SMS a Blanca al *******. Vivienda unifamiliar MLS# 9297444.
1927 Rannoch Dr is a house located in Boulder County and the 80504 ZIP Code. This area is served by the St Vrain Valley Re 1j attendance zone.
Home Details
Home Type
Year Built
Bedrooms and Bathrooms
Eco-Friendly Details
Finished Basement
Flooring
Home Design
Home Security
Interior Spaces
Kitchen
Laundry
Listing and Financial Details
Lot Details
Outdoor Features
Parking
Schools
Utilities
Community Details
Overview
Pet Policy
Recreation
Fees and Policies
The fees listed below are community-provided and may exclude utilities or add-ons. All payments are made directly to the property and are non-refundable unless otherwise specified. Use the Cost Calculator to determine costs based on your needs.
-
One-Time Basics
-
Due at Application
-
Application Fee Per ApplicantCharged per applicant.$45
-
-
Due at Move-In
-
Security Deposit - RefundableCharged per unit.$3,700
-
-
Due at Application
-
Dogs
Restrictions:Number LimitRead More Read Less
-
Garage - Attached
-
Garage Lot
Property Fee Disclaimer: Based on community-supplied data and independent market research. Subject to change without notice. May exclude fees for mandatory or optional services and usage-based utilities.
Contact
- Listed by Blanca Blanco | COLORADO DREAM PROPERTIES
- Phone Number
- Contact
-
Source
 REcolorado®
REcolorado®
Against the backdrop of the Rocky Mountains, Longmont combines small-town atmosphere with contemporary living. Home to approximately 99,000 residents, the city offers diverse housing options from historic downtown properties to newer residential developments. The rental market reflects moderate rates, with one-bedroom apartments averaging $1,620 and two-bedroom units at $1,924. Rental prices have shown minimal fluctuations over the past year in the Front Range region.
Downtown Longmont serves as the city's cultural heart, anchored by established breweries including Left Hand Brewing Company and Oskar Blues Brewery. The St. Vrain Creek winds through town, complemented by an extensive network of paths and green spaces including Thompson Park and Rogers Grove Nature Area. The Longmont Museum and Cultural Center hosts rotating exhibits and performances, while the seasonal Farmers Market runs from April through November.
Learn more about living in Longmont- Lavadora/Secadora
- Aire acondicionado
- Libre de humo
- Chimenea
- Lavavajillas
- Zona de eliminación de desechos
- Encimeras de granito
- Cocina con isla
- Cocina
- Microondas
- Horno
- Nevera
- Suelos de madera maciza
- Alfombra
- Sótano
- Vestidores
- Patio
| Colleges & Universities | Distance | ||
|---|---|---|---|
| Colleges & Universities | Distance | ||
| Drive: | 15 min | 8.2 mi | |
| Drive: | 30 min | 19.3 mi | |
| Drive: | 31 min | 19.8 mi | |
| Drive: | 30 min | 20.5 mi |
 The GreatSchools Rating helps parents compare schools within a state based on a variety of school quality indicators and provides a helpful picture of how effectively each school serves all of its students. Ratings are on a scale of 1 (below average) to 10 (above average) and can include test scores, college readiness, academic progress, advanced courses, equity, discipline and attendance data. We also advise parents to visit schools, consider other information on school performance and programs, and consider family needs as part of the school selection process.
The GreatSchools Rating helps parents compare schools within a state based on a variety of school quality indicators and provides a helpful picture of how effectively each school serves all of its students. Ratings are on a scale of 1 (below average) to 10 (above average) and can include test scores, college readiness, academic progress, advanced courses, equity, discipline and attendance data. We also advise parents to visit schools, consider other information on school performance and programs, and consider family needs as part of the school selection process.
View GreatSchools Rating Methodology
Data provided by GreatSchools.org © 2026. All rights reserved.
You May Also Like
Applicant has the right to provide the property manager or owner with a Portable Tenant Screening Report (PTSR) that is not more than 30 days old, as defined in § 38-12-902(2.5), Colorado Revised Statutes; and 2) if Applicant provides the property manager or owner with a PTSR, the property manager or owner is prohibited from: a) charging Applicant a rental application fee; or b) charging Applicant a fee for the property manager or owner to access or use the PTSR.
Similar Rentals Nearby
-
4 Beds$3,055+5 Beds$3,300+Total Monthly Price12 Month LeaseTotal Monthly Price NewPrices include base rent and required monthly fees. Variable costs based on usage may apply.
-
4 Beds$3,110Total Monthly PriceTotal Monthly Price NewPrices include required monthly fees of $10.Base Rent:4 Beds$3,100House for Rent
-
5 Beds$3,525Total Monthly PriceTotal Monthly Price NewPrices include required monthly fees of $10.Base Rent:5 Beds$3,515House for Rent
-
4 Beds$2,875Total Monthly PriceTotal Monthly Price NewPrices include required monthly fees of $10.Base Rent:4 Beds$2,865House for Rent
-
4 Beds$3,158Total Monthly PriceTotal Monthly Price NewPrices include required monthly fees of $59.Base Rent:4 Beds$3,099House for Rent
-
4 Beds$2,629Total Monthly PriceTotal Monthly Price NewPrices include required monthly fees of $59.Base Rent:4 Beds$2,570House for Rent
-
4 Beds$2,769Total Monthly PriceTotal Monthly Price NewPrices include required monthly fees of $59.Base Rent:4 Beds$2,710House for Rent
-
5 Beds$3,350Total Monthly PriceTotal Monthly Price NewPrices include required monthly fees of $10.Base Rent:5 Beds$3,340House for Rent
-
4 Beds$2,820Total Monthly PriceTotal Monthly Price NewPrices include required monthly fees of $10.Base Rent:4 Beds$2,810House for Rent
-
What Are Walk Score®, Transit Score®, and Bike Score® Ratings?
Walk Score® measures the walkability of any address. Transit Score® measures access to public transit. Bike Score® measures the bikeability of any address.
What is a Sound Score Rating?
A Sound Score Rating aggregates noise caused by vehicle traffic, airplane traffic and local sources
