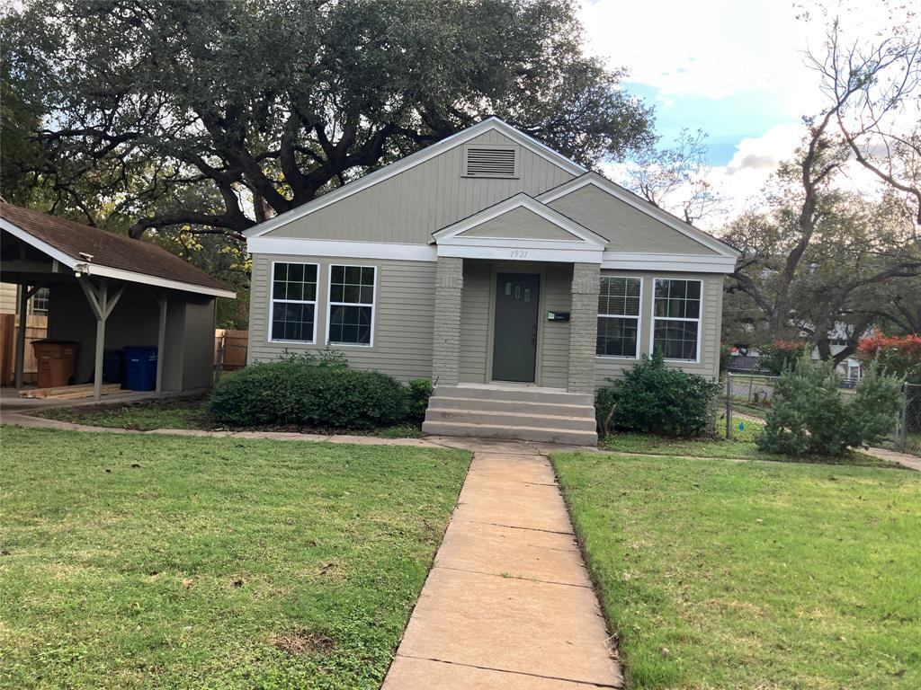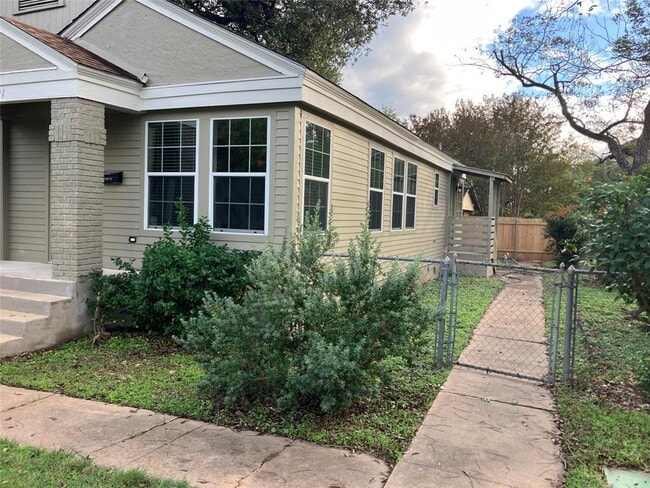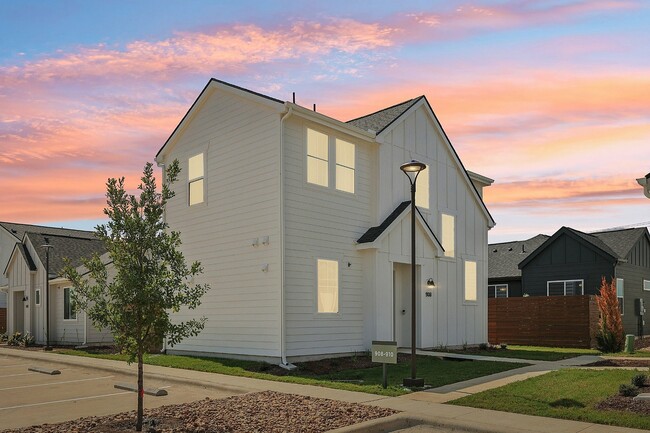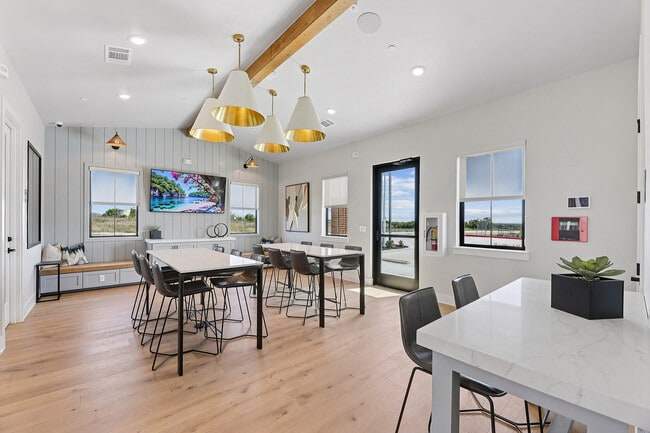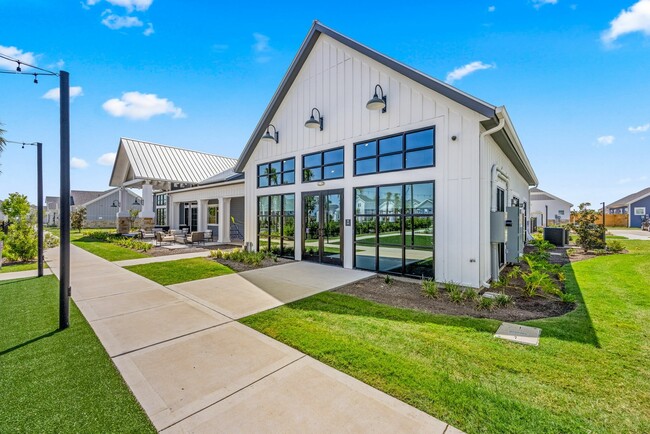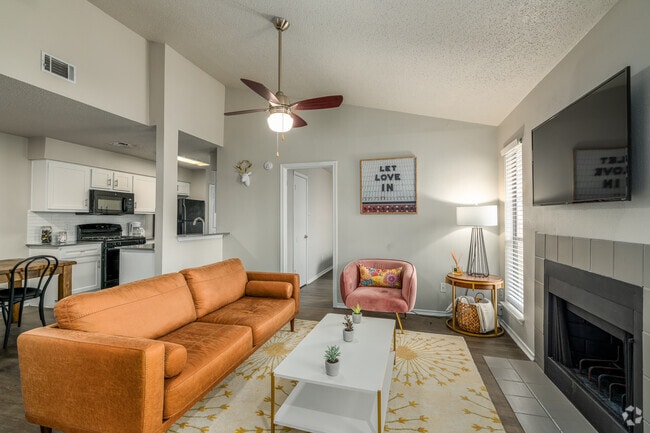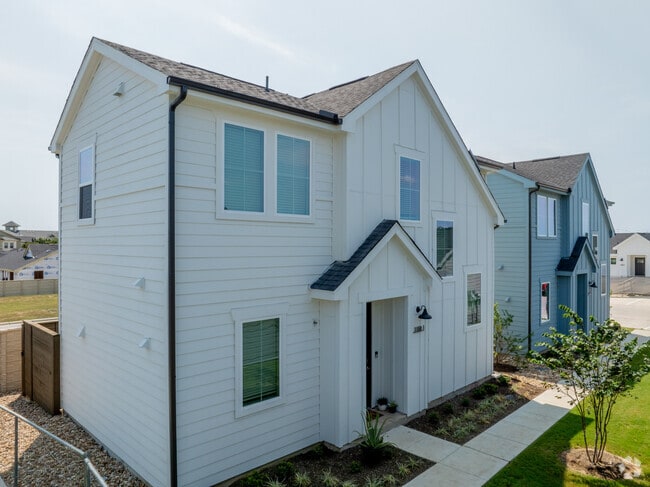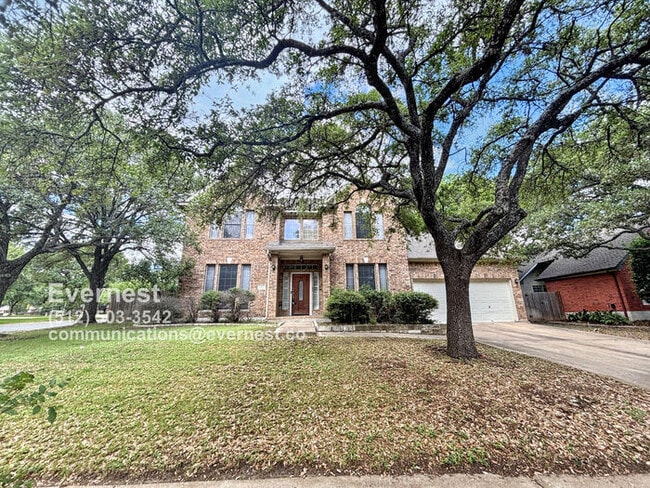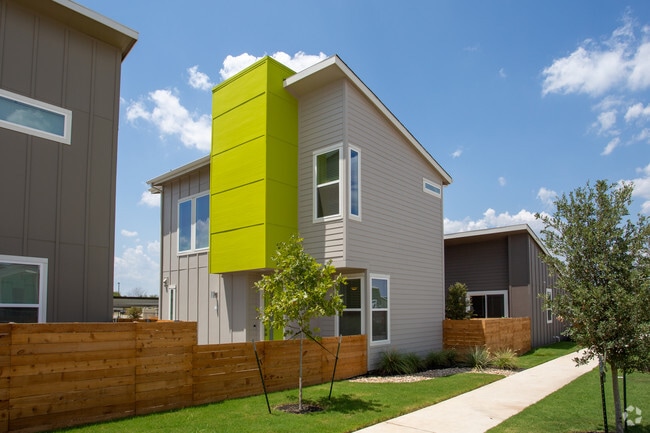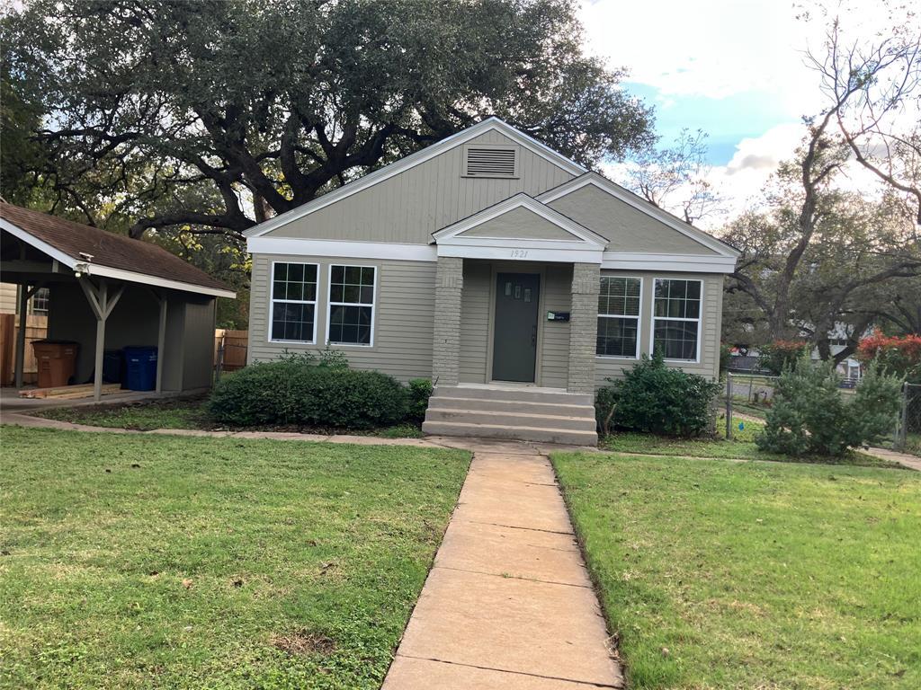1921 W 39th St
Austin, TX 78731
-
Bedrooms
3
-
Bathrooms
2
-
Square Feet
1,325 sq ft
-
Available
Available Dec 5
Highlights
- Wood Flooring
- 1-Story Property
- Central Heating and Cooling System
- Dogs and Cats Allowed
- North Facing Home
- Dining Area

About This Home
Nestled in the heart of Austin, Texas, discover the inviting home awaiting at 1921 W 39th ST, Austin TX 78731. This single family remodeled residence, built in 1937, is ready to welcome you home. The kitchen is a culinary dream, featuring shaker cabinets that provide ample storage and exude timeless elegance, stone countertops that offer a durable and beautiful workspace, and a stylish backsplash that adds a touch of personality. A kitchen peninsula extends the counter space, offering a perfect spot for casual dining or engaging with guests while preparing meals. The primary bedroom provides a private retreat, complete with an ensuite bathroom for added convenience and privacy. In the ensuite bathroom, experience the luxury of a tiled walk in shower, where you can begin or end your day in a spa-like environment. The home features an open floor plan, ideal for both entertaining and comfortable daily living. Imagine hosting gatherings where conversation easily flows between the living spaces. Step outside to discover a fenced backyard, offering a secure and private outdoor space to unwind. A shed provides practical storage for tools and equipment. This charming residence offers a blend of classic character and modern convenience.
1921 W 39th St is a house located in Travis County and the 78731 ZIP Code. This area is served by the Austin Independent attendance zone.
Home Details
Home Type
Year Built
Bedrooms and Bathrooms
Home Design
Interior Spaces
Kitchen
Listing and Financial Details
Lot Details
Parking
Schools
Utilities
Community Details
Overview
Pet Policy
Fees and Policies
The fees below are based on community-supplied data and may exclude additional fees and utilities.
- Dogs
- Allowed
- Cats
- Allowed
Property Fee Disclaimer: Based on community-supplied data and independent market research. Subject to change without notice. May exclude fees for mandatory or optional services and usage-based utilities.
Contact
- Listed by Teresa Wallace | JBGoodwin REALTORS NW
- Phone Number
- Contact
-
Source
 Austin Board of REALTORS®
Austin Board of REALTORS®
- Dishwasher
- Disposal
- Microwave
- Refrigerator
- Hardwood Floors
Situated in the northwestern portion of Central Austin, Rosedale is one of the city’s most desirable neighborhoods. Between the charming bungalows surrounded by mature trees and the exceptionally convenient locale, Rosedale maintains a distinctive allure.
Ramsey Park sits at the center of the neighborhood, offering ample opportunities for outdoor activities with tennis courts, picnic areas, playgrounds, and a swimming pool. While Rosedale is largely residential, it is proximate to a host of eateries, cafes, and shops strewn along Burnet Road as well as the expansive Central Market.
Most Rosedale residents enjoy an easy commute, with convenience to multiple medical centers, the Capitol, the University of Texas at Austin, and Downtown Austin. Quick access to the MoPac Expressway makes getting around from Rosedale simple.
Learn more about living in Rosedale| Colleges & Universities | Distance | ||
|---|---|---|---|
| Colleges & Universities | Distance | ||
| Drive: | 8 min | 3.2 mi | |
| Drive: | 6 min | 3.6 mi | |
| Drive: | 12 min | 5.5 mi | |
| Drive: | 15 min | 8.5 mi |
 The GreatSchools Rating helps parents compare schools within a state based on a variety of school quality indicators and provides a helpful picture of how effectively each school serves all of its students. Ratings are on a scale of 1 (below average) to 10 (above average) and can include test scores, college readiness, academic progress, advanced courses, equity, discipline and attendance data. We also advise parents to visit schools, consider other information on school performance and programs, and consider family needs as part of the school selection process.
The GreatSchools Rating helps parents compare schools within a state based on a variety of school quality indicators and provides a helpful picture of how effectively each school serves all of its students. Ratings are on a scale of 1 (below average) to 10 (above average) and can include test scores, college readiness, academic progress, advanced courses, equity, discipline and attendance data. We also advise parents to visit schools, consider other information on school performance and programs, and consider family needs as part of the school selection process.
View GreatSchools Rating Methodology
Data provided by GreatSchools.org © 2025. All rights reserved.
Transportation options available in Austin include Highland Station, located 3.8 miles from 1921 W 39th St. 1921 W 39th St is near Austin-Bergstrom International, located 14.3 miles or 29 minutes away.
| Transit / Subway | Distance | ||
|---|---|---|---|
| Transit / Subway | Distance | ||
| Drive: | 9 min | 3.8 mi | |
| Drive: | 10 min | 4.0 mi | |
| Drive: | 10 min | 4.5 mi | |
| Drive: | 9 min | 5.0 mi | |
| Drive: | 10 min | 5.6 mi |
| Commuter Rail | Distance | ||
|---|---|---|---|
| Commuter Rail | Distance | ||
|
|
Drive: | 8 min | 4.1 mi |
|
|
Drive: | 43 min | 34.9 mi |
|
|
Drive: | 45 min | 35.8 mi |
| Airports | Distance | ||
|---|---|---|---|
| Airports | Distance | ||
|
Austin-Bergstrom International
|
Drive: | 29 min | 14.3 mi |
Time and distance from 1921 W 39th St.
| Shopping Centers | Distance | ||
|---|---|---|---|
| Shopping Centers | Distance | ||
| Walk: | 9 min | 0.5 mi | |
| Walk: | 12 min | 0.7 mi | |
| Walk: | 15 min | 0.8 mi |
| Parks and Recreation | Distance | ||
|---|---|---|---|
| Parks and Recreation | Distance | ||
|
Mayfield Park and Preserve
|
Drive: | 3 min | 1.3 mi |
|
Shoal Creek Greenbelt Park
|
Drive: | 5 min | 2.1 mi |
|
Elisabet Ney Museum
|
Drive: | 6 min | 2.6 mi |
|
Texas Memorial Museum
|
Drive: | 8 min | 3.1 mi |
|
Bright Leaf Preserve
|
Drive: | 7 min | 3.7 mi |
| Hospitals | Distance | ||
|---|---|---|---|
| Hospitals | Distance | ||
| Walk: | 14 min | 0.7 mi | |
| Walk: | 15 min | 0.8 mi | |
| Drive: | 4 min | 1.8 mi |
| Military Bases | Distance | ||
|---|---|---|---|
| Military Bases | Distance | ||
| Drive: | 87 min | 70.7 mi | |
| Drive: | 90 min | 72.6 mi |
You May Also Like
Similar Rentals Nearby
-
-
1 / 53
-
-
-
-
-
-
-
-
What Are Walk Score®, Transit Score®, and Bike Score® Ratings?
Walk Score® measures the walkability of any address. Transit Score® measures access to public transit. Bike Score® measures the bikeability of any address.
What is a Sound Score Rating?
A Sound Score Rating aggregates noise caused by vehicle traffic, airplane traffic and local sources
