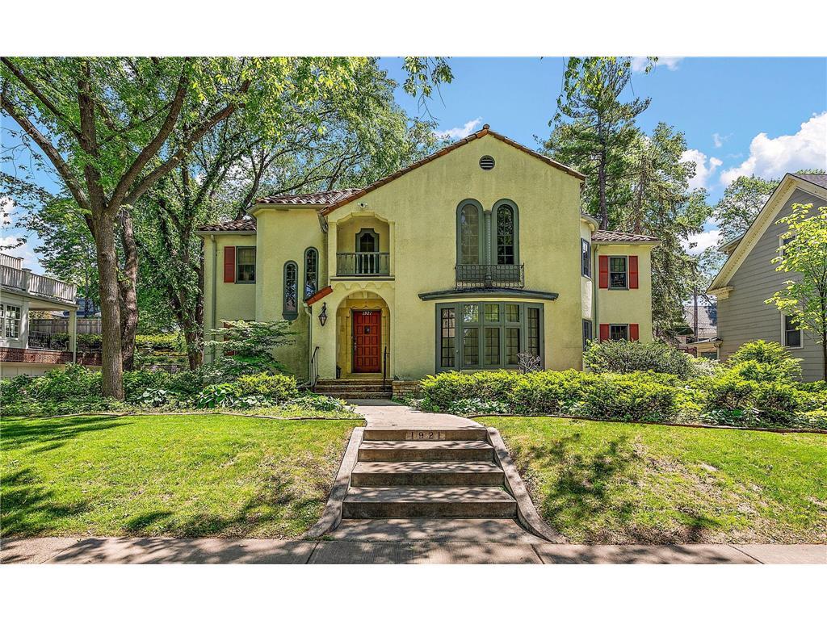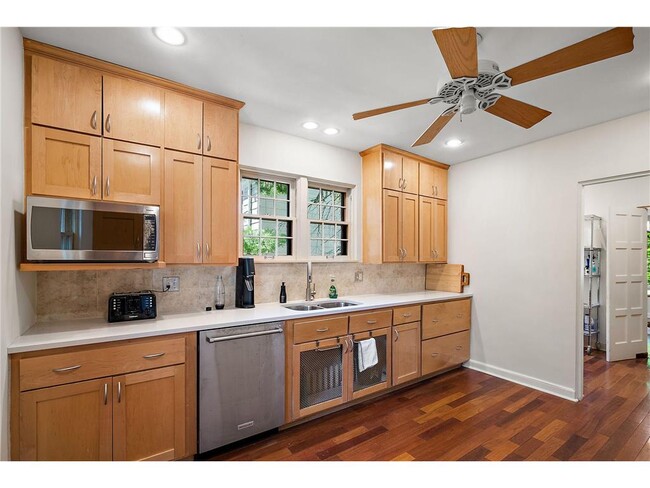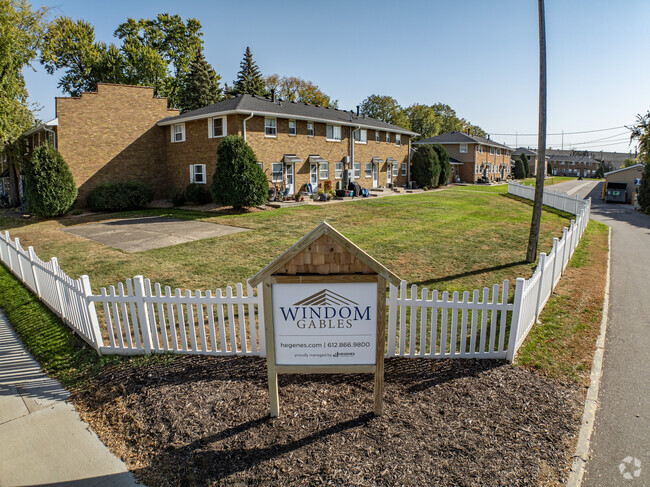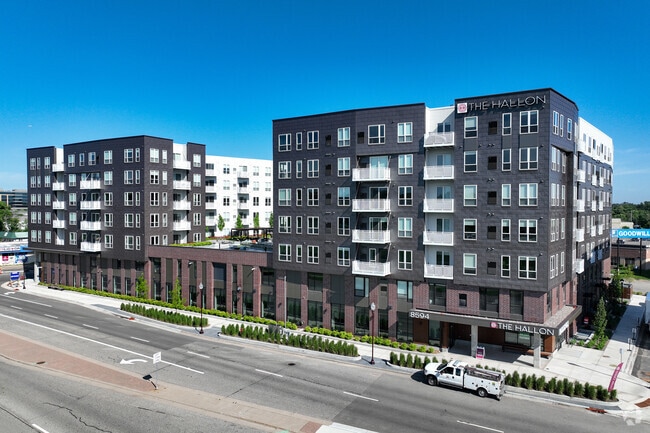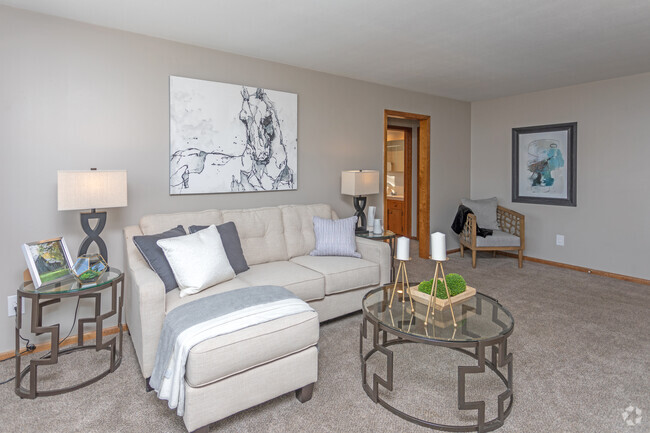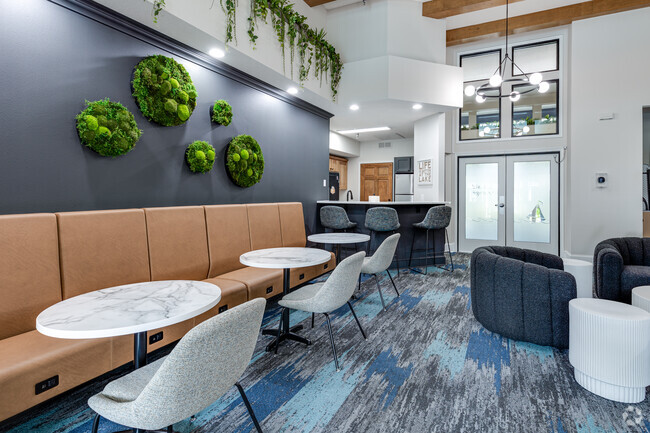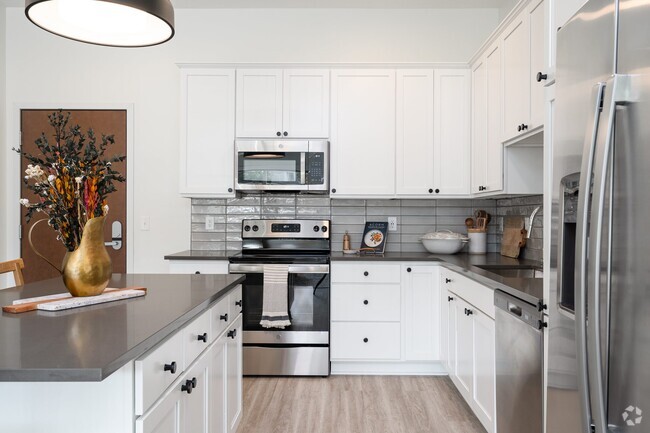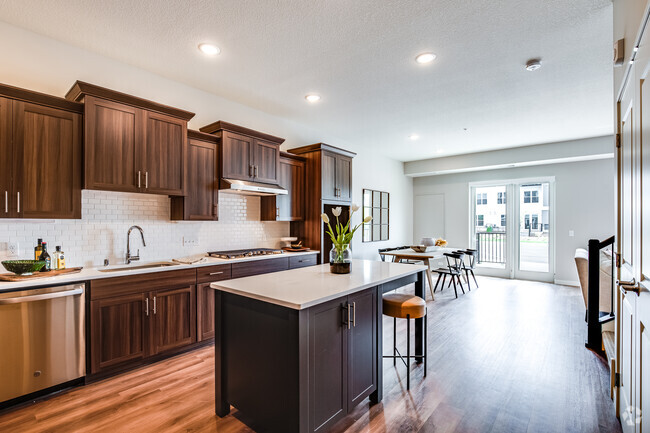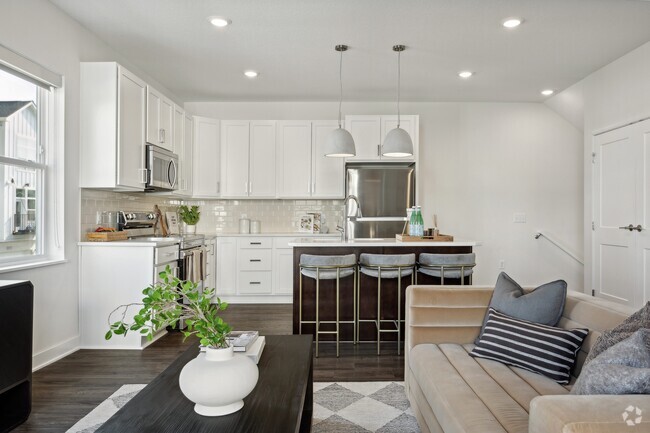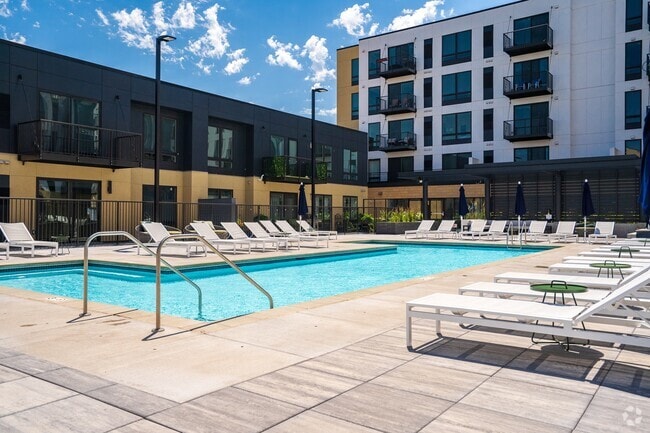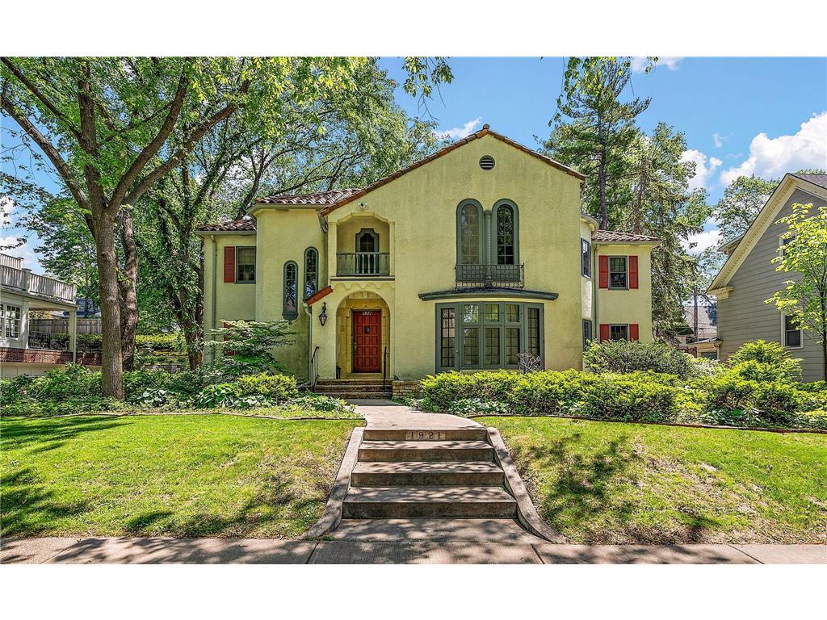1921 Humboldt Ave S
Minneapolis, MN 55403
-
Bedrooms
3
-
Bathrooms
2
-
Square Feet
4,044 sq ft
-
Available
Available Now
Highlights
- 1 Fireplace
- The kitchen features windows
- 2 Car Attached Garage
- Patio
- Living Room
- Entrance Foyer

About This Home
Experience timeless charm and modern comfort in this elegant 3-bedroom, 2-bathroom Mediterranean-style main-level duplex at 1921 Humboldt Ave S, located in the prestigious Lowry Hill neighborhood of Minneapolis. Offering approximately 2,500 sq. ft. of beautifully maintained living space, this home features original hardwood floors, a bright living room with a wood-burning fireplace, and abundant natural light through classic divided light windows. The updated eat-in kitchen boasts granite countertops, stainless steel appliances, and maple cabinetry—perfect for the home chef. Three spacious bedrooms offer large closets and natural light, while the two full bathrooms blend classic tile with modern fixtures. Enjoy a formal dining room, in-unit laundry, and access to an indoor gym. Outside, a private terrace and landscaped grounds create a peaceful retreat ideal for relaxing or entertaining. The heated four-car garage includes EV charging stations and insulated doors, with two spaces reserved for tenant use. Just steps from Lake of the Isles and Kenwood Park, and close to shopping, dining, and public transit, this home offers a rare combination of tranquility, sophistication, and city convenience.
1921 Humboldt Ave S is a townhome located in Hennepin County and the 55403 ZIP Code. This area is served by the Minneapolis Public School Dist. attendance zone.
Home Details
Home Type
Year Built
Basement
Bedrooms and Bathrooms
Interior Spaces
Kitchen
Laundry
Listing and Financial Details
Lot Details
Outdoor Features
Parking
Utilities
Community Details
Overview
Fees and Policies
The fees below are based on community-supplied data and may exclude additional fees and utilities.
- Parking
-
Garage--Assigned Parking
-
Other--Assigned Parking
Contact
- Listed by Mark P. Abdel | RE/MAX Advantage Plus
- Phone Number
- Contact
-
Source
 NorthstarMLS®
NorthstarMLS®
- Washer/Dryer
- Washer/Dryer Hookup
- Air Conditioning
- Heating
- Ceiling Fans
- Security System
- Fireplace
- Dishwasher
- Disposal
- Eat-in Kitchen
- Kitchen
- Microwave
- Range
- Refrigerator
- Freezer
- Hardwood Floors
- Tile Floors
- Dining Room
- Basement
- Walk-In Closets
- Elevator
Within the Calhoun-Isles community, Lowry Hill sits just west of Downtown Minneapolis. The population of this area provides a close-knit community of approximately 4,000 residents. Defined by its historical architecture, Lowry Hill's houses display a Victorian style. However, other styles, such as Prairie and Romanesque, make appearances, too. There are upscale apartment communities available here as well, making Lowry Hill an increasingly popular option for those who want to remain close to the city center.
Learn more about living in Lowry Hill| Colleges & Universities | Distance | ||
|---|---|---|---|
| Colleges & Universities | Distance | ||
| Drive: | 4 min | 1.4 mi | |
| Drive: | 5 min | 1.8 mi | |
| Drive: | 6 min | 2.2 mi | |
| Drive: | 7 min | 3.6 mi |
 The GreatSchools Rating helps parents compare schools within a state based on a variety of school quality indicators and provides a helpful picture of how effectively each school serves all of its students. Ratings are on a scale of 1 (below average) to 10 (above average) and can include test scores, college readiness, academic progress, advanced courses, equity, discipline and attendance data. We also advise parents to visit schools, consider other information on school performance and programs, and consider family needs as part of the school selection process.
The GreatSchools Rating helps parents compare schools within a state based on a variety of school quality indicators and provides a helpful picture of how effectively each school serves all of its students. Ratings are on a scale of 1 (below average) to 10 (above average) and can include test scores, college readiness, academic progress, advanced courses, equity, discipline and attendance data. We also advise parents to visit schools, consider other information on school performance and programs, and consider family needs as part of the school selection process.
View GreatSchools Rating Methodology
Data provided by GreatSchools.org © 2025. All rights reserved.
Transportation options available in Minneapolis include Warehouse District/Hennepin Avenue Station, located 2.0 miles from 1921 Humboldt Ave S. 1921 Humboldt Ave S is near Minneapolis-St Paul International/Wold-Chamberlain, located 11.5 miles or 22 minutes away.
| Transit / Subway | Distance | ||
|---|---|---|---|
| Transit / Subway | Distance | ||
|
|
Drive: | 6 min | 2.0 mi |
|
|
Drive: | 7 min | 2.2 mi |
|
|
Drive: | 7 min | 2.3 mi |
| Drive: | 7 min | 2.5 mi | |
|
|
Drive: | 8 min | 3.7 mi |
| Commuter Rail | Distance | ||
|---|---|---|---|
| Commuter Rail | Distance | ||
|
|
Drive: | 7 min | 2.5 mi |
|
|
Drive: | 16 min | 9.4 mi |
|
|
Drive: | 17 min | 11.4 mi |
|
|
Drive: | 30 min | 20.5 mi |
|
|
Drive: | 32 min | 22.2 mi |
| Airports | Distance | ||
|---|---|---|---|
| Airports | Distance | ||
|
Minneapolis-St Paul International/Wold-Chamberlain
|
Drive: | 22 min | 11.5 mi |
Time and distance from 1921 Humboldt Ave S.
| Shopping Centers | Distance | ||
|---|---|---|---|
| Shopping Centers | Distance | ||
| Walk: | 8 min | 0.5 mi | |
| Walk: | 11 min | 0.6 mi | |
| Drive: | 4 min | 1.2 mi |
| Parks and Recreation | Distance | ||
|---|---|---|---|
| Parks and Recreation | Distance | ||
|
Kenwood Park
|
Walk: | 9 min | 0.5 mi |
|
Lake of the Isles
|
Walk: | 9 min | 0.5 mi |
|
Thomas Lowry Park
|
Walk: | 11 min | 0.6 mi |
|
Mueller Park
|
Walk: | 14 min | 0.8 mi |
|
Minneapolis Sculpture Garden
|
Walk: | 16 min | 0.9 mi |
| Hospitals | Distance | ||
|---|---|---|---|
| Hospitals | Distance | ||
| Drive: | 6 min | 2.2 mi | |
| Drive: | 7 min | 2.6 mi | |
| Drive: | 7 min | 2.6 mi |
| Military Bases | Distance | ||
|---|---|---|---|
| Military Bases | Distance | ||
| Drive: | 17 min | 8.5 mi |
You May Also Like
Similar Rentals Nearby
What Are Walk Score®, Transit Score®, and Bike Score® Ratings?
Walk Score® measures the walkability of any address. Transit Score® measures access to public transit. Bike Score® measures the bikeability of any address.
What is a Sound Score Rating?
A Sound Score Rating aggregates noise caused by vehicle traffic, airplane traffic and local sources
