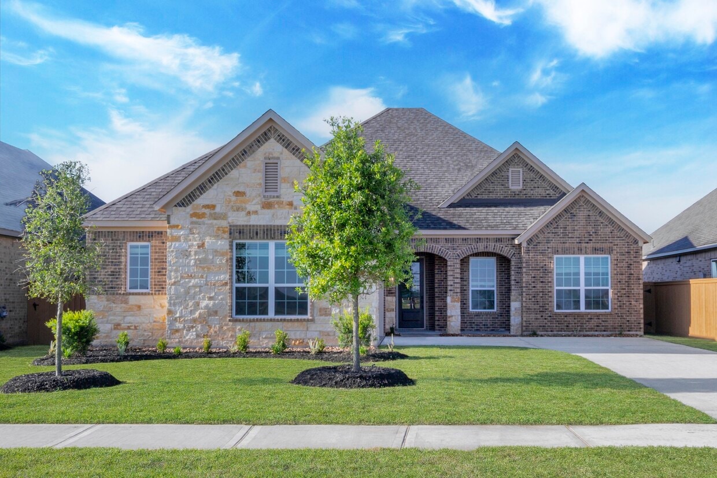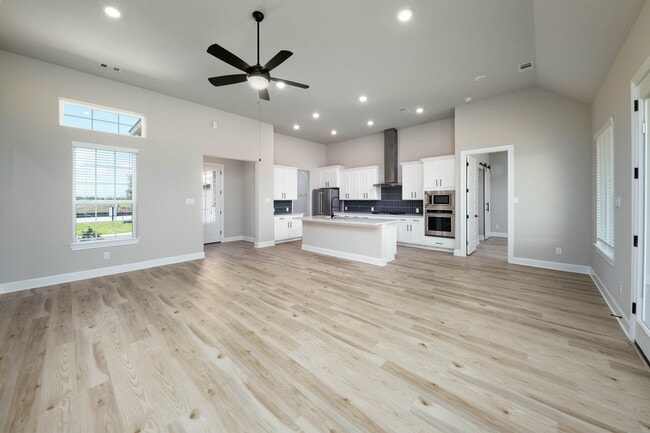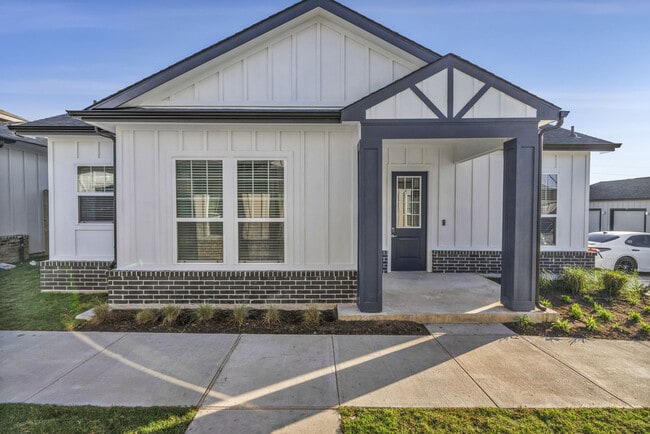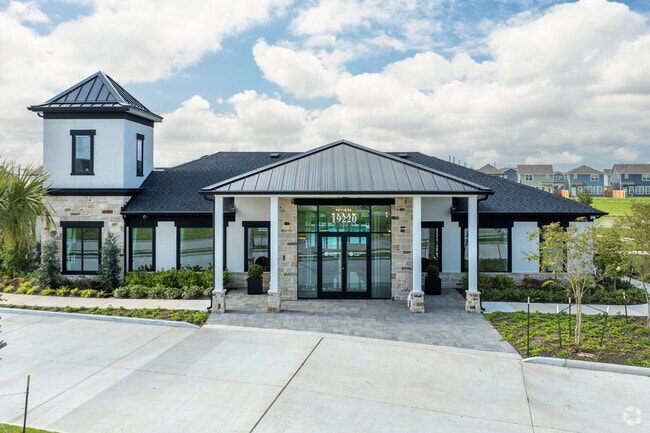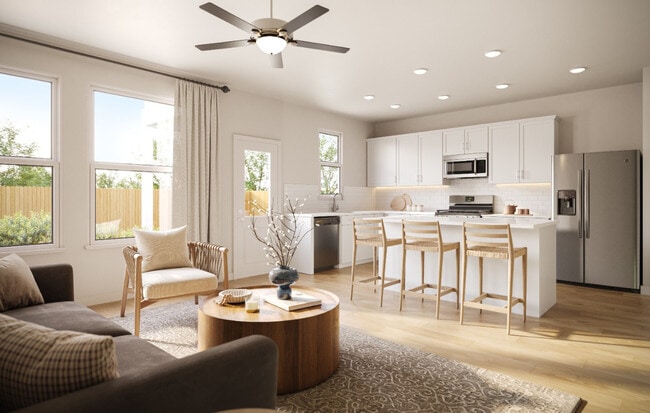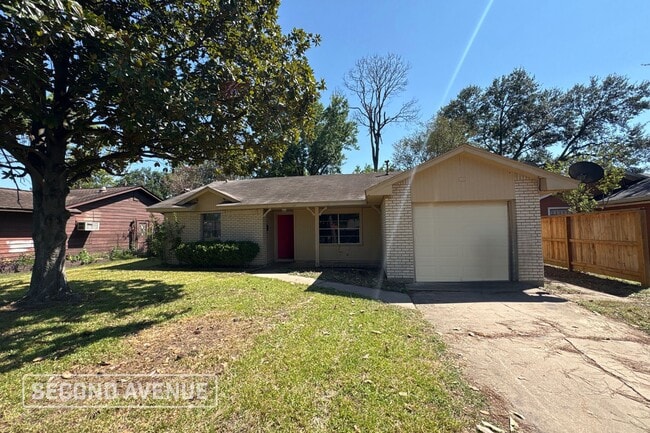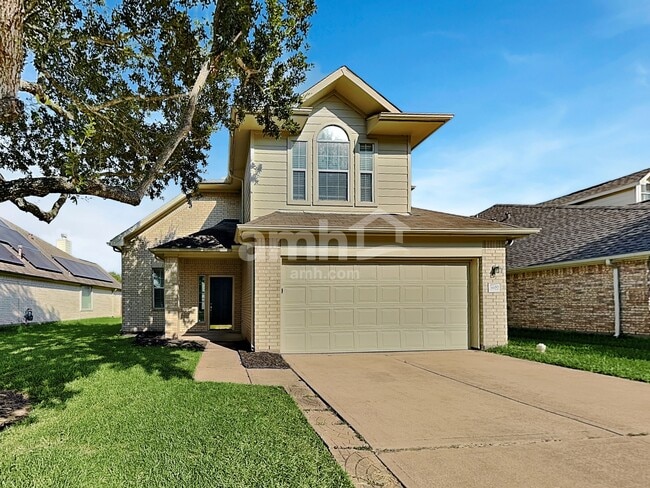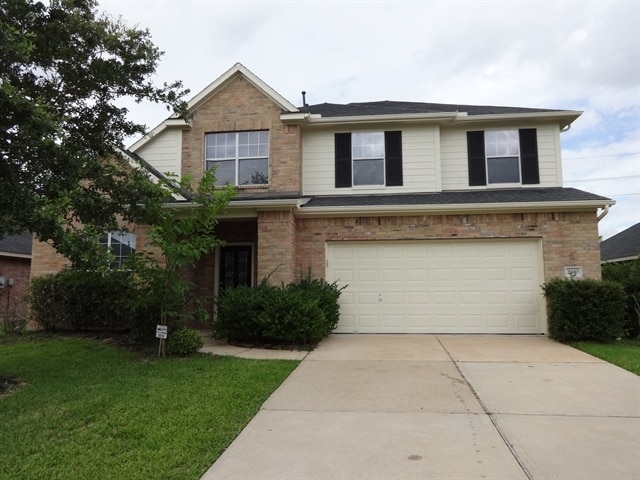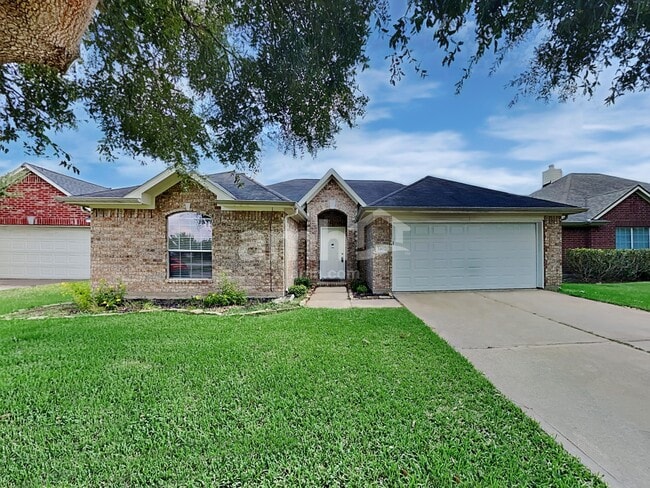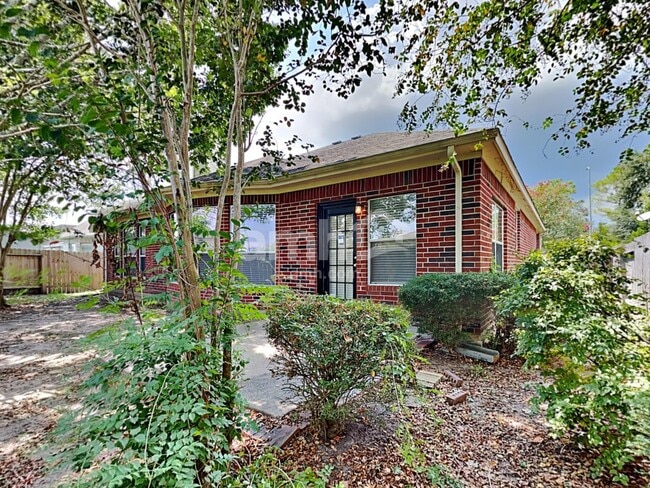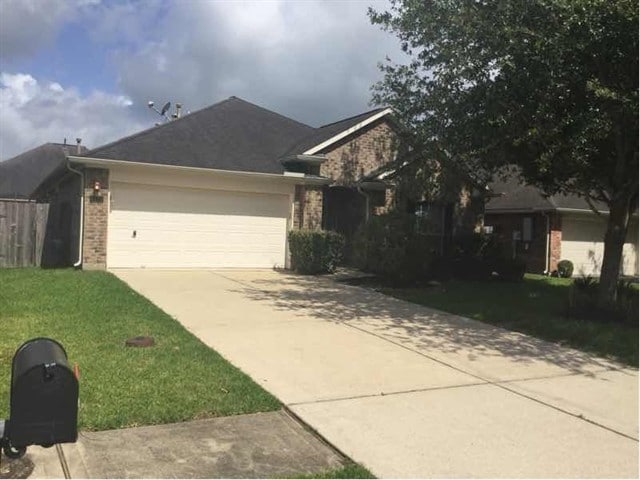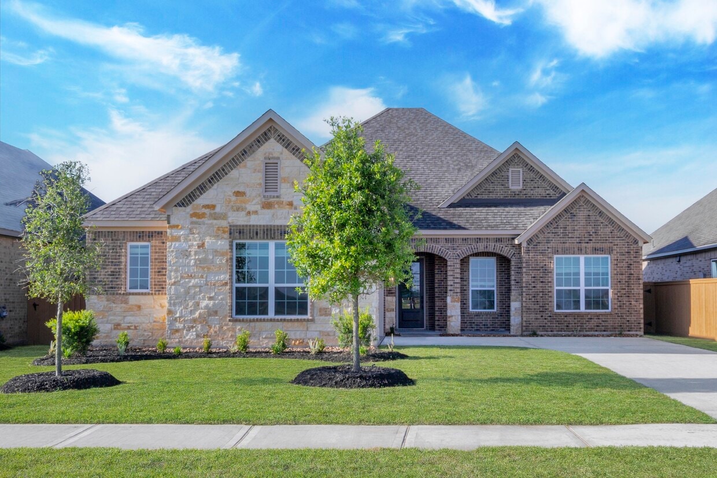1911 June Lk Ln
Rosharon, TX 77583
-
Bedrooms
3
-
Bathrooms
2
-
Square Feet
1,872 sq ft
-
Available
Available Oct 17
Highlights
- Fitness Center
- Tennis Courts
- Built in 2024 | New Construction
- Clubhouse
- Pond
- Freestanding Bathtub

About This Home
Brimming with curb appeal and upgraded finishes,the Iris was designed to enhance your lifestyle with spacious entertaining areas,abundant storage and unexpected details. Your entire family will fall in love with the many fascinating features of this one-story home with 3-bedrooms and 2- bathrooms. In this home,you will find a functional,open layout that is sure to work for you and your family. The stunning chef-ready kitchen is located directly off the dining room and family room,making entertaining a breeze. The master suite has an abundance of space,a spacious bath with a separate shower,a relaxing free-standing soaker tub and a large walk-in closet with built-in shelving. The kitchen is one of the most important spaces in a home,and you will fall in love with this one! This well- equipped gourmet kitchen is complete with a large island,gorgeous countertops and cabinetry,and a matte black Moen faucet. MLS# 56441344
Unique Features
- NewConstruction
1911 June Lk Ln is a house located in Brazoria County and the 77583 ZIP Code.
Home Details
Home Type
Year Built
Bedrooms and Bathrooms
Eco-Friendly Details
Flooring
Home Design
Home Security
Interior Spaces
Kitchen
Laundry
Listing and Financial Details
Lot Details
Outdoor Features
Parking
Schools
Utilities
Community Details
Amenities
Overview
Pet Policy
Recreation
Security
Fees and Policies
The fees below are based on community-supplied data and may exclude additional fees and utilities.
- Dogs Allowed
-
Fees not specified
- Cats Allowed
-
Fees not specified
Contact
- Listed by Jack Lipar | LGI Homes
- Phone Number
- Contact
-
Source
 Houston Association of REALTORS®
Houston Association of REALTORS®
- NewConstruction
| Colleges & Universities | Distance | ||
|---|---|---|---|
| Colleges & Universities | Distance | ||
| Drive: | 35 min | 19.4 mi | |
| Drive: | 35 min | 24.2 mi | |
| Drive: | 41 min | 26.7 mi | |
| Drive: | 44 min | 28.1 mi |
You May Also Like
Similar Rentals Nearby
-
1 / 30
-
-
-
-
-
-
-
-
-
What Are Walk Score®, Transit Score®, and Bike Score® Ratings?
Walk Score® measures the walkability of any address. Transit Score® measures access to public transit. Bike Score® measures the bikeability of any address.
What is a Sound Score Rating?
A Sound Score Rating aggregates noise caused by vehicle traffic, airplane traffic and local sources
