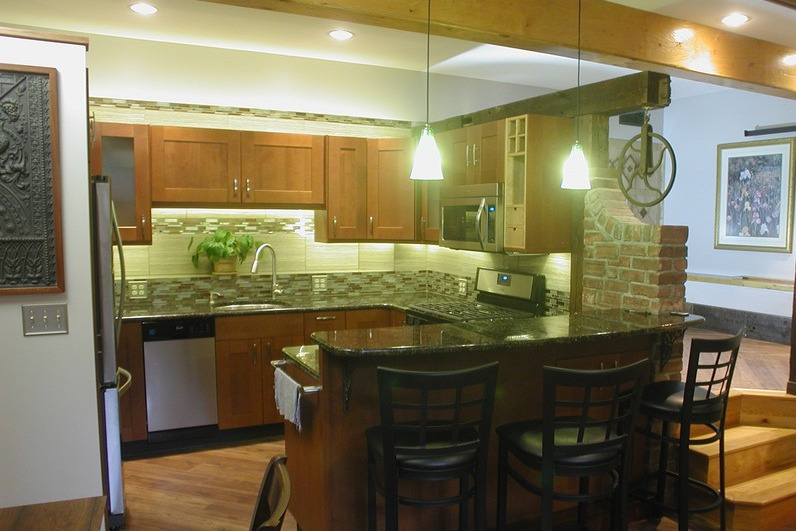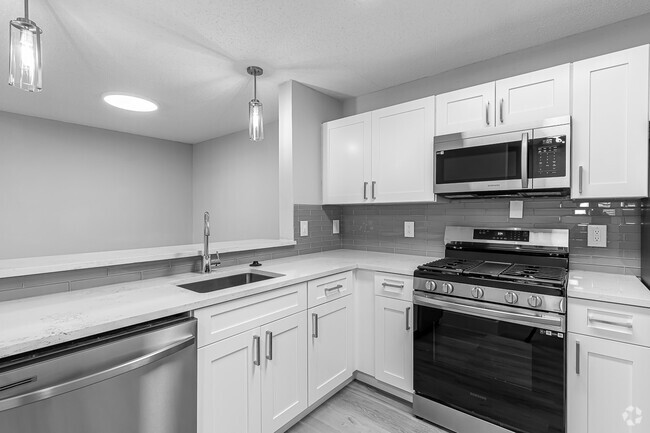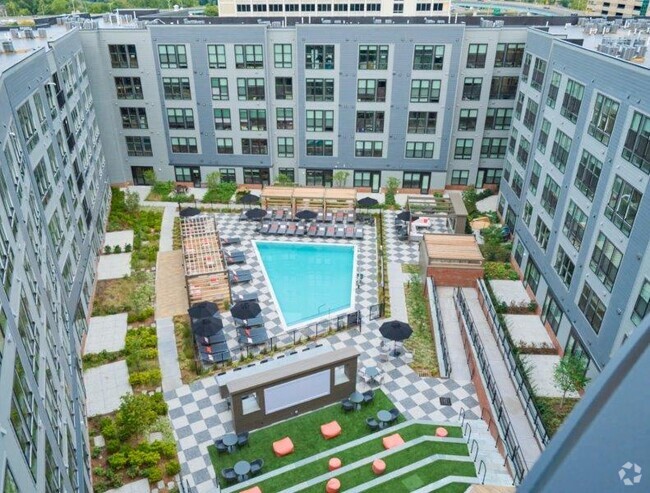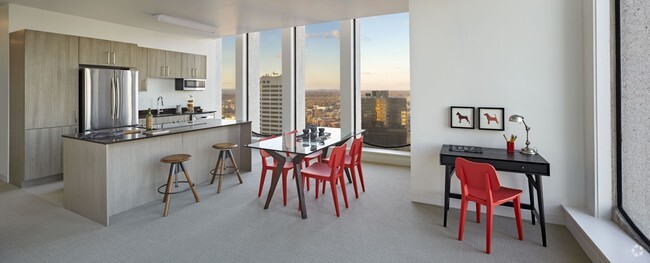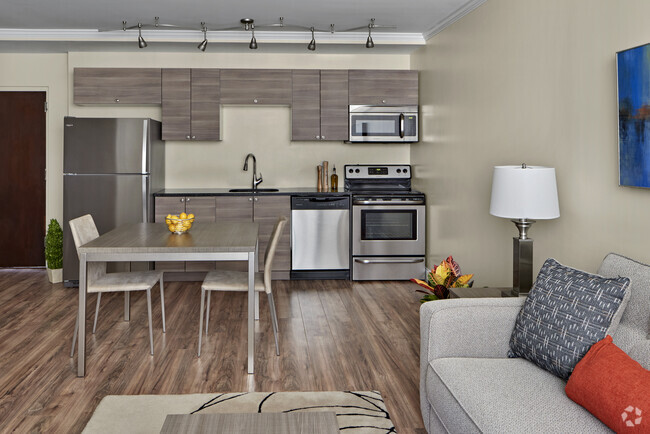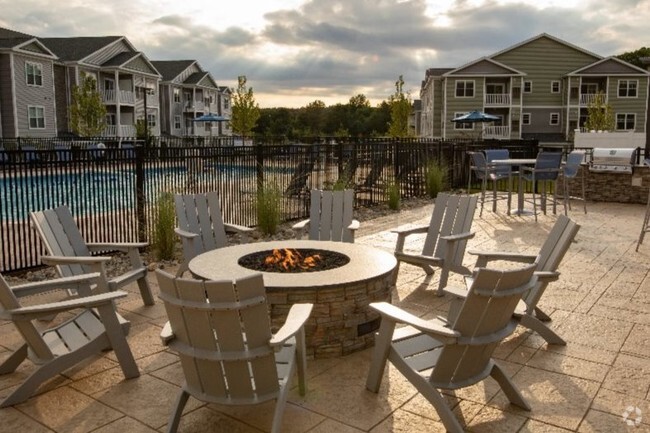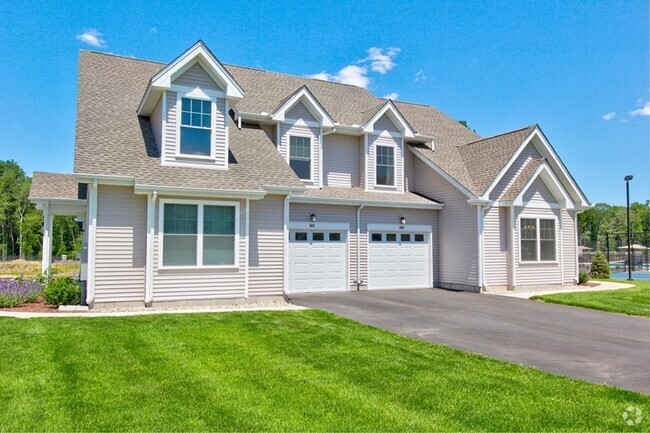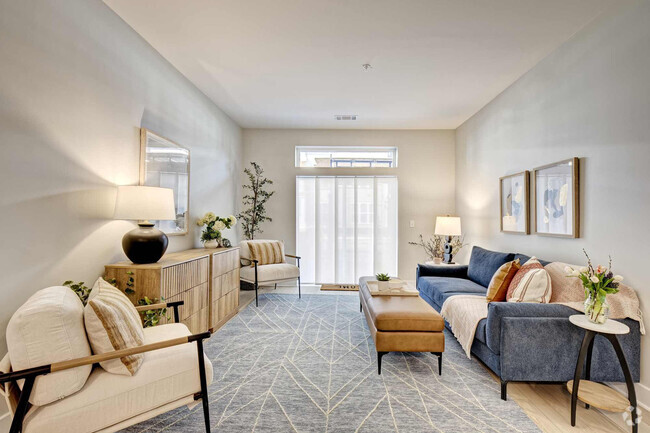190 Long Hill Rd
190 Long Hill Rd,
South Windsor,
CT
06074

Check Back Soon for Upcoming Availability
About 190 Long Hill Rd South Windsor, CT 06074
First some highlights: We live in an 1840s farmhouse that received a large addition in the 1980s - the apartment is under the entire addition. The apartment provides a cooking lover's kitchen with lots of granite counters and stainless steel appliances. Dining happens at a raised, curved bar. The kitchen and living rooms have 9-1/2' ceilings and are really one Great Room. The bathroom/laundry includes a beautiful vanity and mirror, a linen closet, a roomy shower containing an interior recessed seat, and behind a uniquely engineered trifold door is a stacked washer/dryer and a large storage cabinet. Like the bathroom, the bedroom "alcove" is three steps up from the kitchen/living level and contains visible and "invisible" storage; a queen bed is all one needs. Virtually all utilities are included as is outdoor parking and some storage in our barn; and yes, pets are possible. If so far so good... read on for more details. I'm a semi-retired Landscape Architect and Builder with a well exercised imagination. I love creating and making things and I have a great workshop to do it in. My wife Anni and I have lived here for 18 years and our kids are now on their own. The house sits on a hill, on a partially wooded, wonderfully private, 2 acre property that was a working farm until sometime in the 1970s when the land East of the house was sold off. On the property we also have a beautiful barn (which my sons and I renovated when we first moved in) and a garage/workshop building. I designed the apartment and installed or fabricated everything you can see - and much you can't - from wall framing and insulation, to door and stair fabrication, to finishing hardware and wood inlay work. I've spent the last two years installing the new apartment by first lowering the floor 4' and installing a 6' window on the East wall (providing lots of direct morning sun). The kitchen/living rooms are on the lowest of three levels. North of the kitchen and up three steps is a bedroom "alcove" that will accommodate a queen size bed; I've installed considerable closet and secondary storage space so furniture other than a bed is not necessary. Please be advised that the bedroom does not have an entry door - it's open to the living room. All the dark wood in the apartment came from our renovated barn while the light wood came from prior owners who used the workshop to renovate pianos (called Sitka Spruce - a beautiful wood used to make soundboards). As I mentioned, the kitchen and bath vanity counters are granite and the appliances as well as all the finishes are stainless. The 30" french door refrigerator with freezer drawer below has water in the door and automatic ice in the freezer. The 36" oven with 4-burner range is gas. The dishwasher is a compact 18" and drains into a garbage disposal below a very deep stainless steel sink. I hope you love to cook... my wife wishes she had as much counter space and storage... it's amazingly plentiful. Because of over-all space limitations, I designed a 6' long bar, 42" high, and slightly curved to accommodate dining (we're providing 4 bar stools). The bathroom/laundry is on the South side of the kitchen/living rooms and also up three steps. The space is gorgeous - it came out better than expected. The spacious shower (which incorporates a bench seat within a recessed alcove) and toilet are on the West side of the room, a slim linen closet and furniture style vanity are about centered, and a stacked washer/dryer (along with a sizeable storage cabinet) is on the East side; again, a special trifold door hides the laundry space. The entire room is thoroughly sound proofed. Although access is unhampered, I'm still working on finishing the exterior walkway and entry landscaping. Access from the parking area, the walkways, and the curving stair entryway is gentle and comfortable. All walk areas will be well lit and beautifully landscaped. And for private outdoor use, I will also be installing a brick patio tucked in the woods on the Southeast corner of the lawn in front of the barn (about 50 paces from the apartment). And if you’re so inclined, you’re welcome to create a flower/vegetable garden on a spot that suits your needs. Pets are welcome but the limit is 1 dog (subject to approval; please bring him/her along when you visit) and 2 cats. A Pet Security Deposit equaling one month's rent will be required. Rent will include heating and air conditioning, hot water and electricity, propane gas and internet access (cable TV and wired telephone is not included but is available in the apartment). BTW a 42" flat screen TV is the largest that will fit on the wall containing the needed hookups. Although there is a lot of storage fitted into the apartment, you will be provided a 10x10 lockable storage area in the barn (unheated); more storage is available if needed. Parking for 2 cars is provided and there's more for occasional guests. The parking area is gravel and is located on the North side of the garage/workshop (you'll have to walk around the front of the garage to access the apartment walkway.) When the Rental Agreement is signed, the first month's rent will be due along with a Security Deposit equaling one month's rent. From what I gather, apartments are not typically furnished, but for an additional $250/month we will furnish this apartment (and I would make queen size head board to match the existing details). We'll provide virtually everything for the entire apartment except groceries - to a reasonable limit; conditions/limitations to be spelled out in the Rental Agreement. Yes there's much more detail regarding the living and livability of the apartment but a visit is really the only way to discover such things. I hope I've given you enough photos and information here and feel free to contact me any time... my office is in the house. Take Care, Brian
190 Long Hill Rd is an apartment community located in Hartford County and the 06074 ZIP Code.
Apartment Features
- Washer/Dryer
- Smoke Free
- Furnished
Fees and Policies
The fees below are based on community-supplied data and may exclude additional fees and utilities.
- Dogs Allowed
-
Fees not specified
- Cats Allowed
-
Fees not specified
- Parking
-
Surface Lot--
Details
Lease Options
-
12 Months
Property Information
-
Furnished Units Available
In the landscape of Connecticut suburbs, South Windsor offers a small-town feel with all of the perks and amenities of a town twice its size. It’s just minutes from the center of Hartford, and is characterized by large, traditional homes and top-notch landscaping and lawns. South Windsor’s Parks and Rec Department excels at maintaining the large number of parks in the area, making this an ideal locale for families or those who simply appreciate lush surroundings.
The roads in South Windsor remain well-maintained in the winter, a major plus for northern towns, and a necessity since many residents commute from their apartments to work in New York City or elsewhere.
When it comes time to unwind there are plenty of restaurants to check out around the area, and I-84, I-291, and I-384 will have you in Hartford or anywhere else in no time.
Learn more about living in South Windsor- Washer/Dryer
- Smoke Free
- Furnished
| Colleges & Universities | Distance | ||
|---|---|---|---|
| Colleges & Universities | Distance | ||
| Drive: | 14 min | 6.0 mi | |
| Drive: | 11 min | 6.2 mi | |
| Drive: | 10 min | 6.3 mi | |
| Drive: | 15 min | 9.2 mi |
You May Also Like
Similar Rentals Nearby
What Are Walk Score®, Transit Score®, and Bike Score® Ratings?
Walk Score® measures the walkability of any address. Transit Score® measures access to public transit. Bike Score® measures the bikeability of any address.
What is a Sound Score Rating?
A Sound Score Rating aggregates noise caused by vehicle traffic, airplane traffic and local sources
