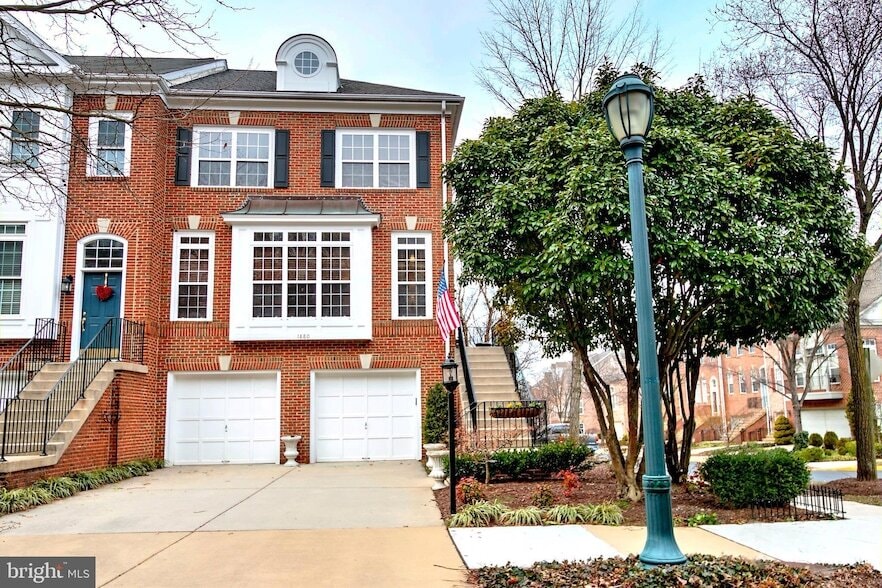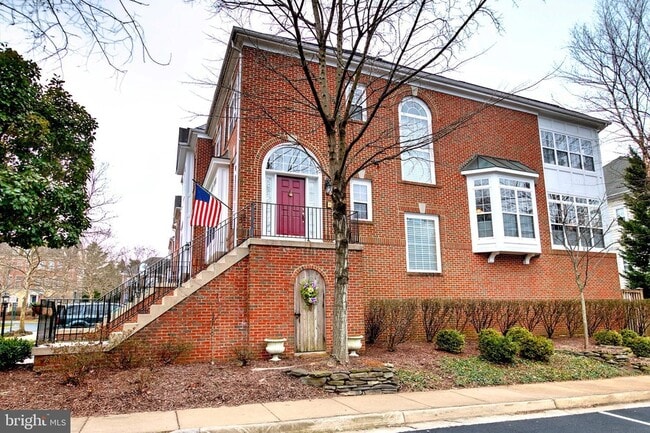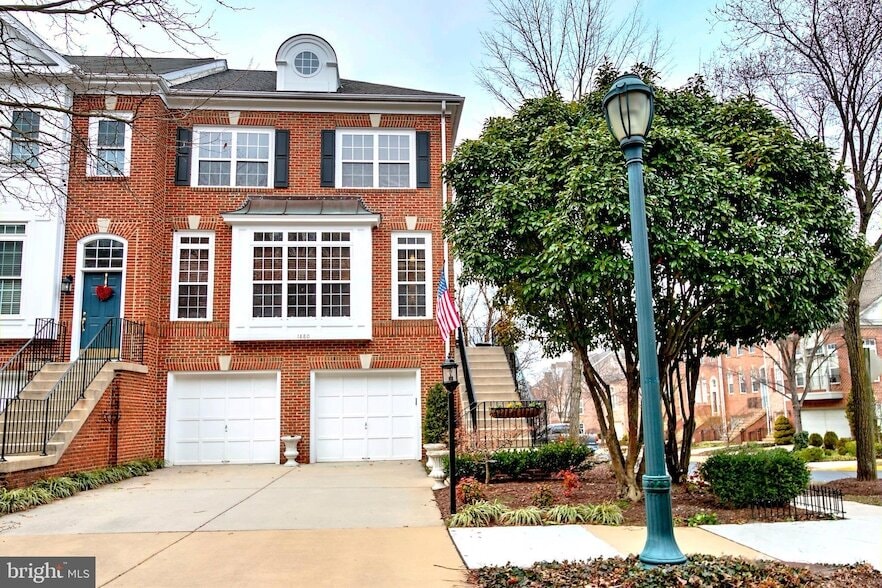1880 Crescent Park Dr
Reston, VA 20190
-
Bedrooms
4
-
Bathrooms
4
-
Square Feet
3,219 sq ft
-
Available
Available Now
Highlights
- Fitness Center
- Open Floorplan
- Colonial Architecture
- Clubhouse
- Deck
- Cathedral Ceiling
About This Home
Fabulous end unit townhome available for lease in the Reston Town Center! This one is really special! Walk through this house any time by clicking the Tours button - 3D Matterport Tour! Check out the beautiful upgrades - granite tops, cherry cabinets, updated bathrooms, and beautiful hardwood floors! There are 3 bedrooms and 2 full baths upstairs plus the laundry! The finished lower level is completely out of the ground so it's bright and cheerful. You'll find an oversized 2 car garage plus a recreation room, full bath, and 4th bedroom on that level. You'll love the 3 level sunroom extension on the back of the house that adds so much living space with lots of windows! There's ample street parking plus a 2 car garage and paved driveway! Walk to the new silver line subway station opening later this year. This home is available starting August 8th for a 1, 2, or 3 year lease. Pets considered on a case by case basis. Must have excellent credit please (mid 700s or higher). Time to make your move!
1880 Crescent Park Dr is a townhome located in Fairfax County and the 20190 ZIP Code. This area is served by the Fairfax County Public Schools attendance zone.
Home Details
Home Type
Year Built
Accessible Home Design
Bedrooms and Bathrooms
Finished Basement
Flooring
Home Design
Home Security
Interior Spaces
Kitchen
Laundry
Listing and Financial Details
Lot Details
Outdoor Features
Parking
Schools
Utilities
Community Details
Amenities
Overview
Pet Policy
Recreation
Fees and Policies
The fees below are based on community-supplied data and may exclude additional fees and utilities.
- Cats Allowed
-
Fees not specified
-
Weight limit--
-
Pet Limit--
- Parking
-
Street--
-
Other--
-
Garage--
- Washer/Dryer
- Air Conditioning
- Heating
- Ceiling Fans
- Cable Ready
- Fireplace
- Dishwasher
- Disposal
- Stainless Steel Appliances
- Kitchen
- Microwave
- Oven
- Range
- Refrigerator
- Breakfast Nook
- Hardwood Floors
- Carpet
- Dining Room
- Family Room
- Basement
- Vaulted Ceiling
- Walk-In Closets
- Deck
- Fitness Center
- Pool
Reston, VA takes pride in having been the first modern planned community in the country. Today, it still embodies the vision its founder had so many years ago. A self-sufficient community in a suburban setting, Reston emphasizes convenience and community for a better quality of life.
The city consists of lakes, pools, apartments, and shopping, each within walking distance of a Reston village center. The heart of the community lies in Reston Town Center, a place to gather, shop, dine, and attend an event!
Reston has a strong economy that relies heavily on high-tech and information businesses within the region. It’s located in Fairfax County near Washington D.C. and Dulles Airport. Residents express a sense of community and belonging in this neighborly town.
Learn more about living in Reston| Colleges & Universities | Distance | ||
|---|---|---|---|
| Colleges & Universities | Distance | ||
| Drive: | 11 min | 5.9 mi | |
| Drive: | 12 min | 6.2 mi | |
| Drive: | 20 min | 11.1 mi | |
| Drive: | 25 min | 12.5 mi |
 The GreatSchools Rating helps parents compare schools within a state based on a variety of school quality indicators and provides a helpful picture of how effectively each school serves all of its students. Ratings are on a scale of 1 (below average) to 10 (above average) and can include test scores, college readiness, academic progress, advanced courses, equity, discipline and attendance data. We also advise parents to visit schools, consider other information on school performance and programs, and consider family needs as part of the school selection process.
The GreatSchools Rating helps parents compare schools within a state based on a variety of school quality indicators and provides a helpful picture of how effectively each school serves all of its students. Ratings are on a scale of 1 (below average) to 10 (above average) and can include test scores, college readiness, academic progress, advanced courses, equity, discipline and attendance data. We also advise parents to visit schools, consider other information on school performance and programs, and consider family needs as part of the school selection process.
View GreatSchools Rating Methodology
Data provided by GreatSchools.org © 2025. All rights reserved.
Transportation options available in Reston include Innovation Center, Silver Line Center Platform, located 3.3 miles from 1880 Crescent Park Dr. 1880 Crescent Park Dr is near Washington Dulles International, located 6.4 miles or 14 minutes away, and Ronald Reagan Washington Ntl, located 24.2 miles or 37 minutes away.
| Transit / Subway | Distance | ||
|---|---|---|---|
| Transit / Subway | Distance | ||
| Drive: | 6 min | 3.3 mi | |
| Drive: | 10 min | 5.4 mi | |
| Drive: | 16 min | 9.0 mi | |
|
|
Drive: | 21 min | 13.8 mi |
| Drive: | 22 min | 14.9 mi |
| Commuter Rail | Distance | ||
|---|---|---|---|
| Commuter Rail | Distance | ||
|
|
Drive: | 33 min | 16.9 mi |
|
|
Drive: | 31 min | 17.5 mi |
|
|
Drive: | 33 min | 21.2 mi |
|
|
Drive: | 34 min | 21.4 mi |
|
|
Drive: | 36 min | 23.0 mi |
| Airports | Distance | ||
|---|---|---|---|
| Airports | Distance | ||
|
Washington Dulles International
|
Drive: | 14 min | 6.4 mi |
|
Ronald Reagan Washington Ntl
|
Drive: | 37 min | 24.2 mi |
Time and distance from 1880 Crescent Park Dr.
| Shopping Centers | Distance | ||
|---|---|---|---|
| Shopping Centers | Distance | ||
| Walk: | 8 min | 0.4 mi | |
| Walk: | 17 min | 0.9 mi | |
| Drive: | 3 min | 1.2 mi |
| Parks and Recreation | Distance | ||
|---|---|---|---|
| Parks and Recreation | Distance | ||
|
Lake Newport
|
Drive: | 4 min | 1.9 mi |
|
Lake Anne
|
Drive: | 5 min | 2.2 mi |
|
Lake Thoreau
|
Drive: | 6 min | 2.9 mi |
|
Walker Nature Center
|
Drive: | 10 min | 4.0 mi |
|
Lake Fairfax Park
|
Drive: | 12 min | 4.2 mi |
| Hospitals | Distance | ||
|---|---|---|---|
| Hospitals | Distance | ||
| Walk: | 7 min | 0.4 mi | |
| Drive: | 12 min | 7.2 mi | |
| Drive: | 20 min | 12.3 mi |
1880 Crescent Park Dr Photos
About the Listing Agent

Christine Richardson
Weichert Company of Virginia
Christine grew up in a military family and moved every year until her dad got stationed at the Pentagon when she was 13 years old. She has been in Northern Virginia ever since and loves it. She went to high school in Alexandria at St. Mary's Academy and has a degree in Math/Computer Science from the College of William and Mary. She is married with two wonderful grown children and has a delightful ball of fluff dog named Mistletoe. When Christine is not selling real estate, she enjoys bike riding, hiking, sewing, and scrapbooking.

What Are Walk Score®, Transit Score®, and Bike Score® Ratings?
Walk Score® measures the walkability of any address. Transit Score® measures access to public transit. Bike Score® measures the bikeability of any address.
What is a Sound Score Rating?
A Sound Score Rating aggregates noise caused by vehicle traffic, airplane traffic and local sources







