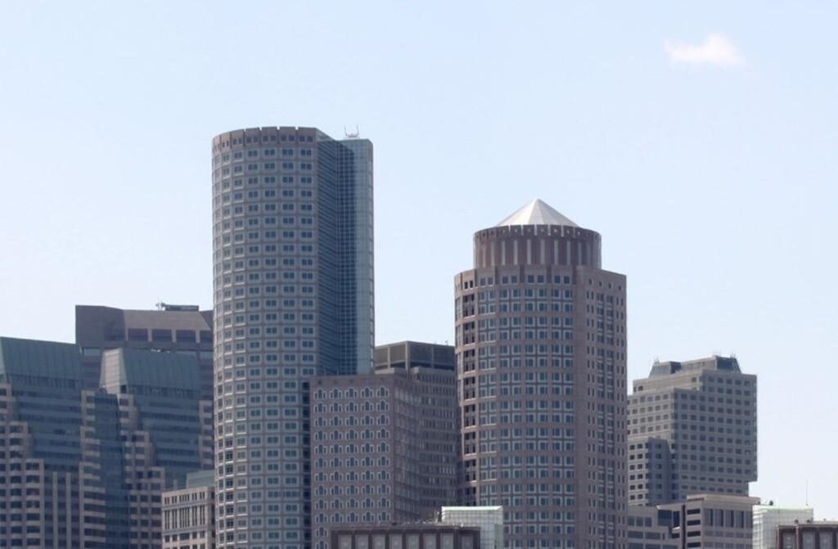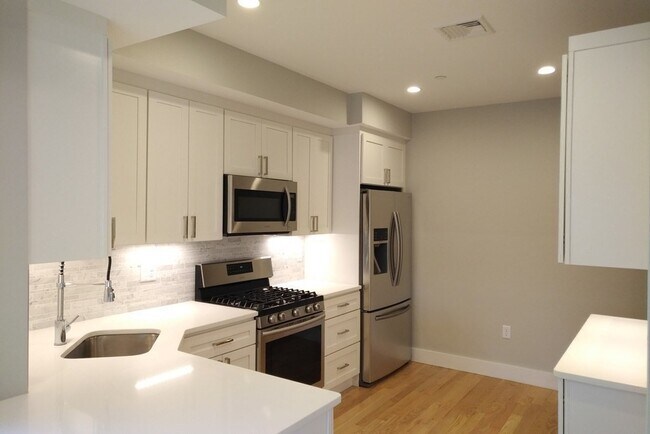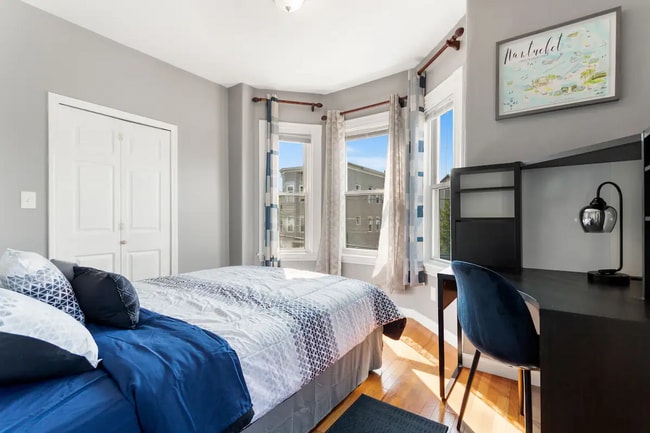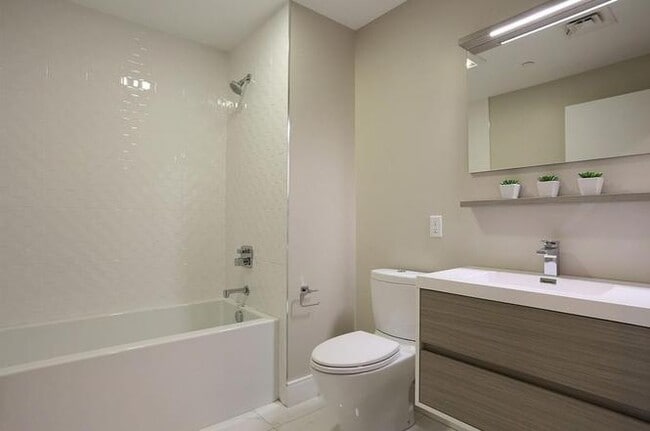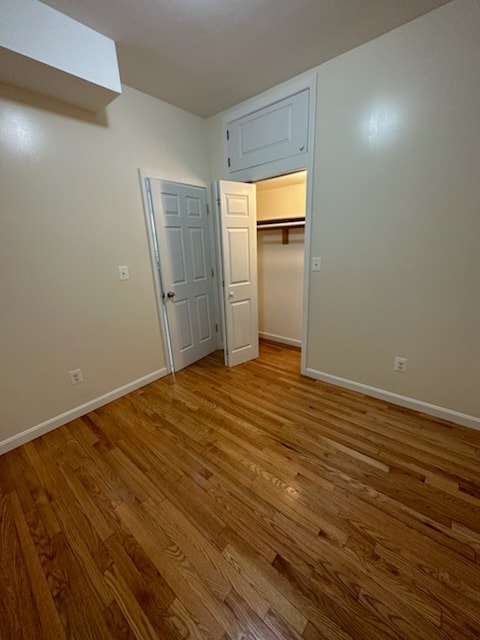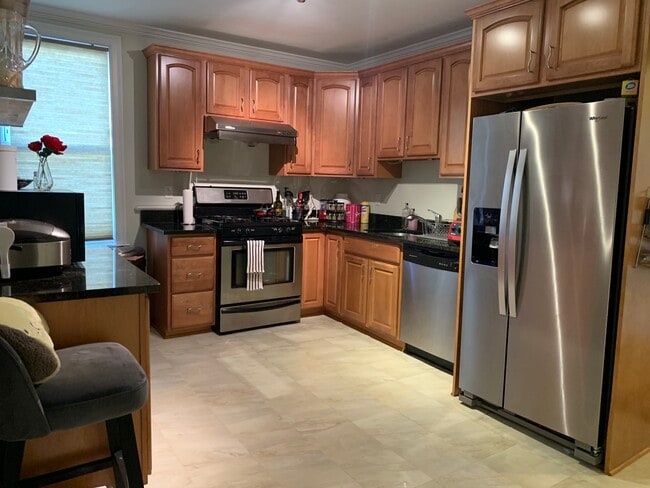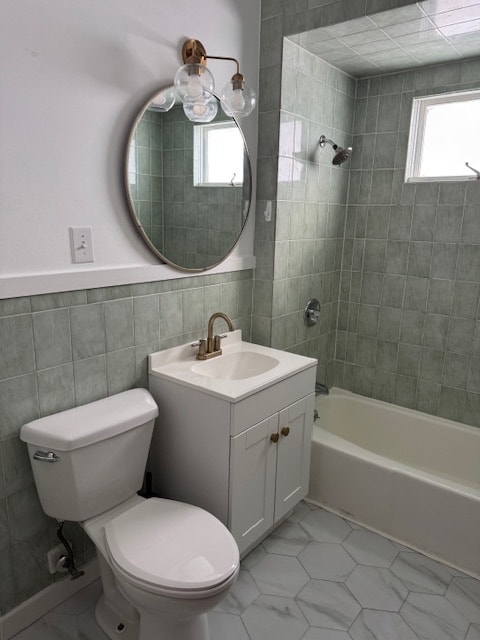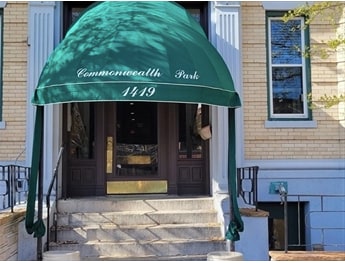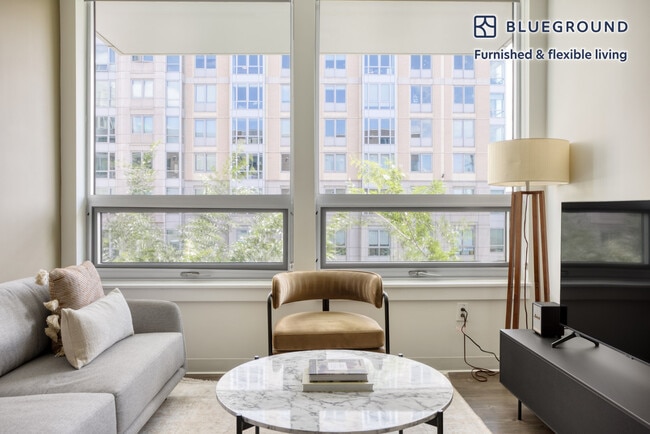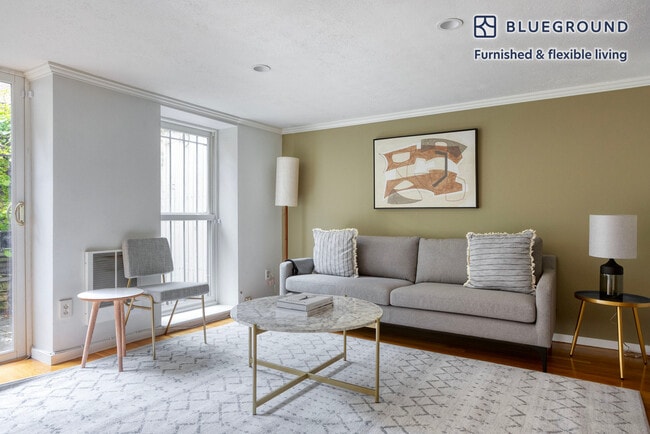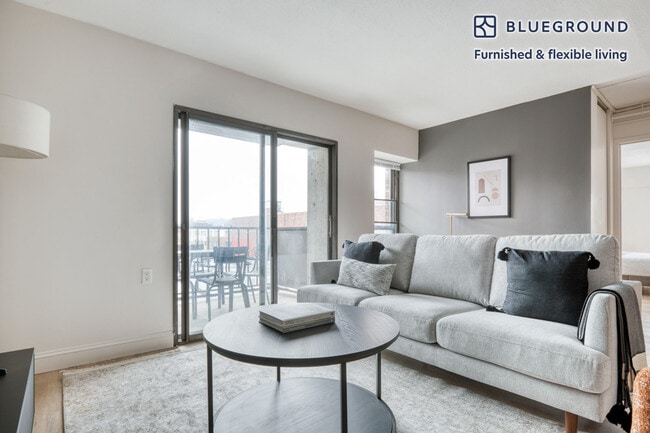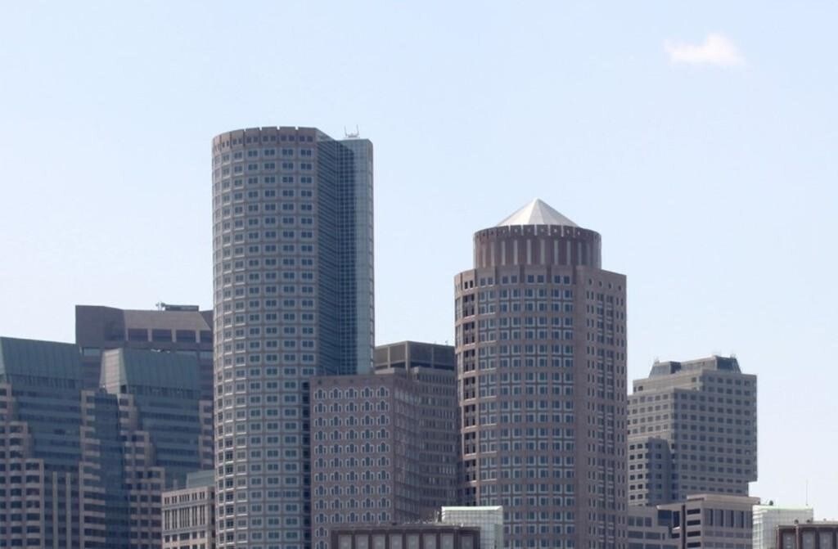186 Havre St Unit 4
Boston, MA 02128
-
Bedrooms
2
-
Bathrooms
2
-
Square Feet
1,036 sq ft
-
Available
Available Now
Highlights
- City View
- Open Floorplan
- Property is near public transit
- Wood Flooring
- Solid Surface Countertops
- Balcony

About This Home
NO BROKER'S FEE + NO LAST MONTH'S RENT! WOW SKYLINE VIEWS: Enjoy amazing Boston skyline views from this sleek contemporary 2017 new construction 2-bedroom condo featuring 2 private balconies at The Faretra,one of East Boston's prime luxury condominiums. This stylish 3rd floor corner unit w central AC features an open floor plan w a large chef's kitchen boasting white shaker style cabinets,Caesarstone countertops,Carrara marble backsplash and premium Samsung appliances (incl. 5-burner gas range). Other features include elevator access,NEST thermostat,in-unit washer/dryer,Navien tankless hot water heater,solid oak hardwood flooring w/natural stain finish throughout & recessed LED lighting. En-suite master bathroom w his and her sinks features gray subway tiles accented w rich deep gray oversized floor tiles. oversized second/guest bathroom. 1 assigned indoor garage parking space included. Commuters paradise. MLS# 73382982
186 Havre St is a condo located in Suffolk County and the 02128 ZIP Code.
Home Details
Home Type
Year Built
Accessible Home Design
Bedrooms and Bathrooms
Home Security
Interior Spaces
Kitchen
Laundry
Listing and Financial Details
Location
Lot Details
Outdoor Features
Parking
Utilities
Views
Community Details
Amenities
Overview
Pet Policy
Fees and Policies
The fees below are based on community-supplied data and may exclude additional fees and utilities.
Pet policies are negotiable.
Contact
- Listed by Jonathan Slater | Keller Williams Realty
- Phone Number
-
Source
 MLS Property Information Network
MLS Property Information Network
- Sprinkler System
- Dishwasher
- Disposal
- Microwave
- Range
- Refrigerator
- Freezer
- Views
- Elevator
- Balcony
The neighborhood designated as Central Maverick Square-Paris Street is a lively urban area just across the harbor from Boston, a mere two-mile distance. This East Boston neighborhood boasts a wide range of newer upscale apartments along the waterfront, cozy condos, and historic houses. From historic Victorian architecture to classic bow-front brick homes, Central Maverick is a unique neighborhood with a diverse population to match.
Trendy restaurants and even trendier boutiques continue to move their way into this vibrant neighborhood. From bakeries and cafes to grills and pubs, this East Boston oasis has it all. Public transit and proximity to major interstates makes commuting a breeze, and there are high-ranking public schools, large supermarkets, and various community parks around town as well.
Learn more about living in Central Maverick Square-Paris St| Colleges & Universities | Distance | ||
|---|---|---|---|
| Colleges & Universities | Distance | ||
| Drive: | 6 min | 2.4 mi | |
| Drive: | 8 min | 2.9 mi | |
| Drive: | 8 min | 3.4 mi | |
| Drive: | 9 min | 4.0 mi |
Transportation options available in Boston include Maverick Station, located 0.5 mile from 186 Havre St Unit 4. 186 Havre St Unit 4 is near General Edward Lawrence Logan International, located 2.3 miles or 5 minutes away.
| Transit / Subway | Distance | ||
|---|---|---|---|
| Transit / Subway | Distance | ||
|
|
Walk: | 9 min | 0.5 mi |
|
|
Walk: | 18 min | 1.0 mi |
|
|
Drive: | 4 min | 1.9 mi |
|
|
Drive: | 6 min | 2.4 mi |
|
|
Drive: | 6 min | 2.5 mi |
| Commuter Rail | Distance | ||
|---|---|---|---|
| Commuter Rail | Distance | ||
| Drive: | 6 min | 2.1 mi | |
|
|
Drive: | 5 min | 2.2 mi |
|
|
Drive: | 6 min | 2.9 mi |
|
|
Drive: | 12 min | 4.1 mi |
| Drive: | 11 min | 5.1 mi |
| Airports | Distance | ||
|---|---|---|---|
| Airports | Distance | ||
|
General Edward Lawrence Logan International
|
Drive: | 5 min | 2.3 mi |
Time and distance from 186 Havre St Unit 4.
| Shopping Centers | Distance | ||
|---|---|---|---|
| Shopping Centers | Distance | ||
| Walk: | 4 min | 0.3 mi | |
| Drive: | 5 min | 2.2 mi | |
| Drive: | 5 min | 2.3 mi |
| Parks and Recreation | Distance | ||
|---|---|---|---|
| Parks and Recreation | Distance | ||
|
Boston National Historical Park
|
Drive: | 6 min | 2.4 mi |
|
New England Aquarium
|
Drive: | 6 min | 2.5 mi |
|
Boston Harbor Islands National Recreation Area
|
Drive: | 6 min | 2.6 mi |
|
Boston African American National Historic Site
|
Drive: | 7 min | 2.6 mi |
|
Boston Children's Museum
|
Drive: | 7 min | 3.0 mi |
| Hospitals | Distance | ||
|---|---|---|---|
| Hospitals | Distance | ||
| Drive: | 6 min | 2.4 mi | |
| Drive: | 6 min | 2.5 mi | |
| Drive: | 8 min | 3.5 mi |
| Military Bases | Distance | ||
|---|---|---|---|
| Military Bases | Distance | ||
| Drive: | 28 min | 15.4 mi | |
| Drive: | 33 min | 17.5 mi |
You May Also Like
Similar Rentals Nearby
What Are Walk Score®, Transit Score®, and Bike Score® Ratings?
Walk Score® measures the walkability of any address. Transit Score® measures access to public transit. Bike Score® measures the bikeability of any address.
What is a Sound Score Rating?
A Sound Score Rating aggregates noise caused by vehicle traffic, airplane traffic and local sources
