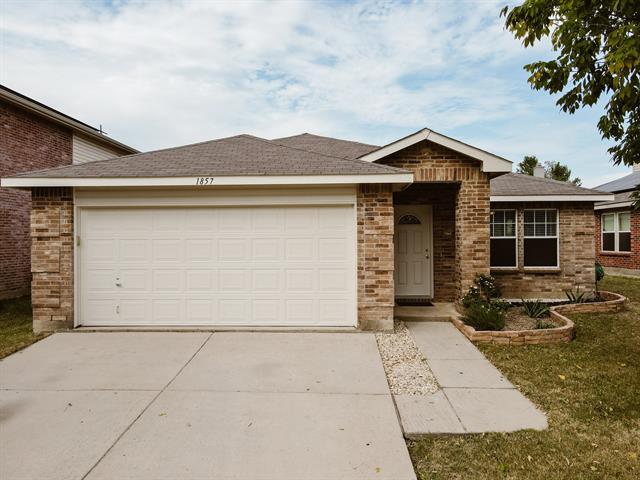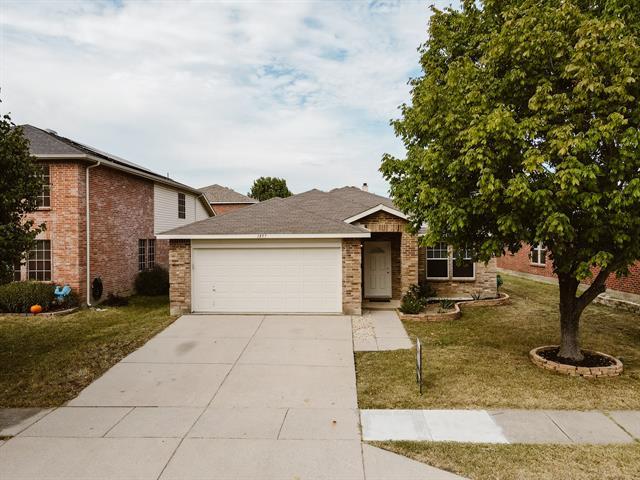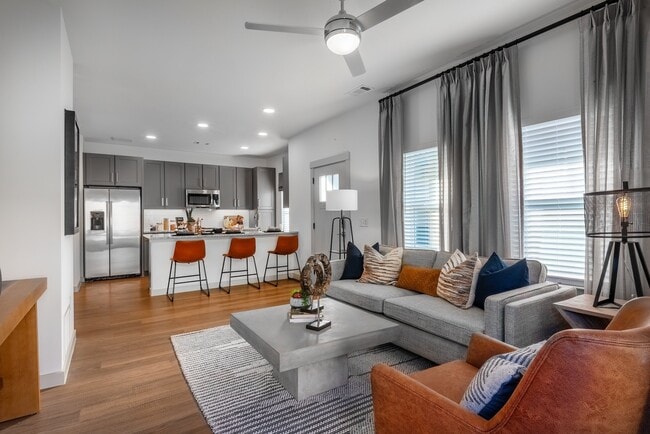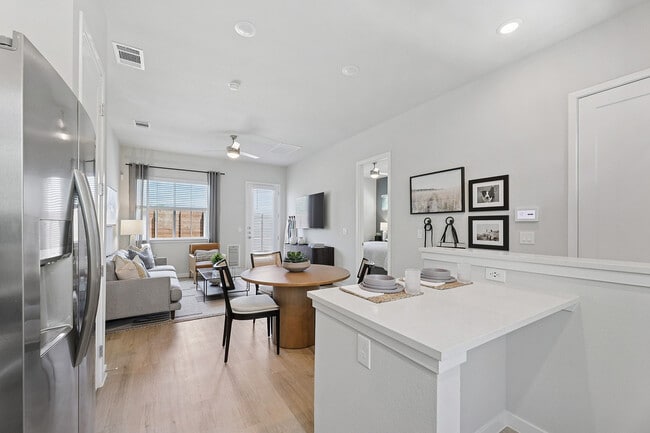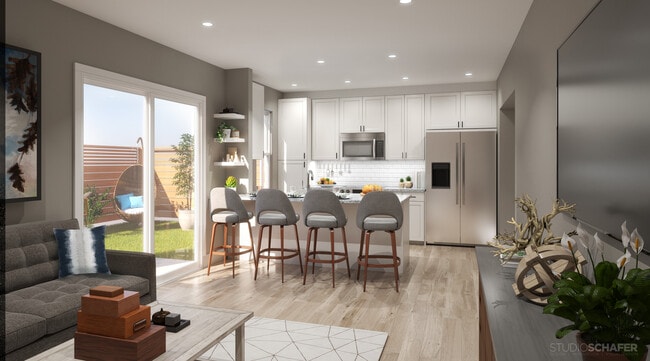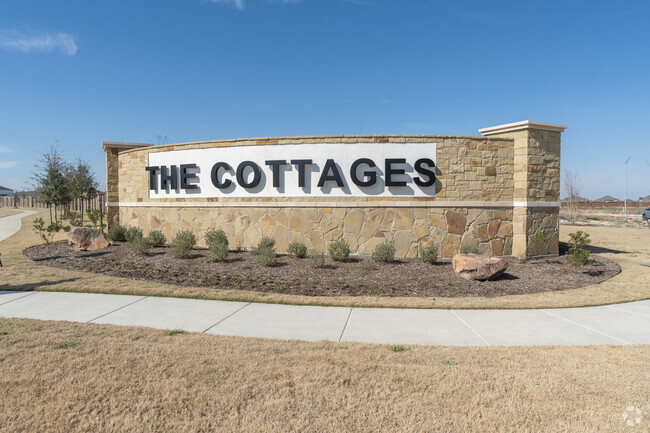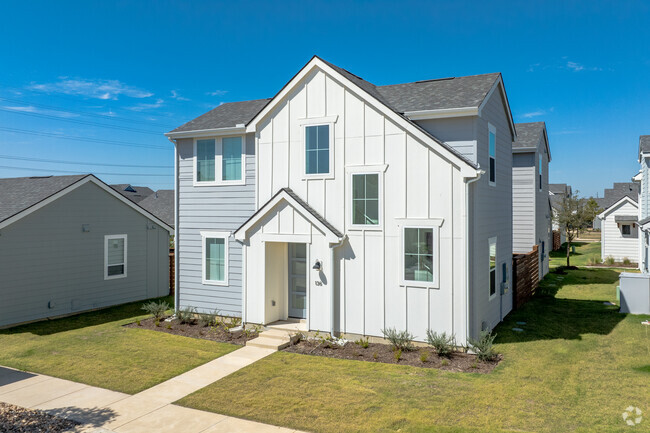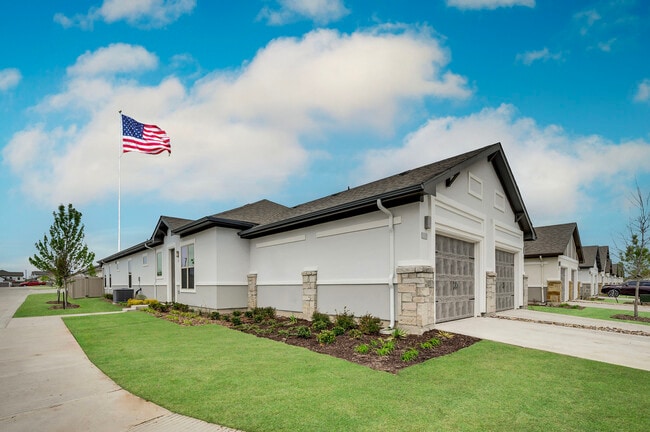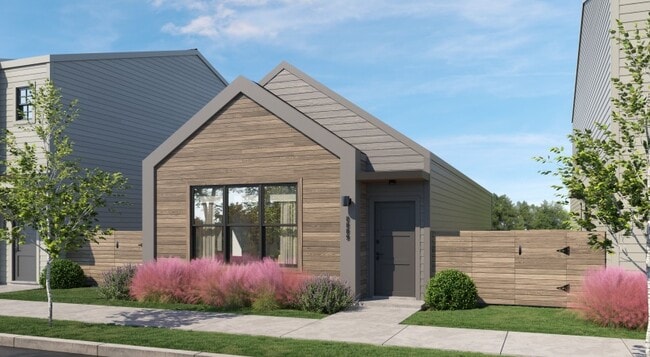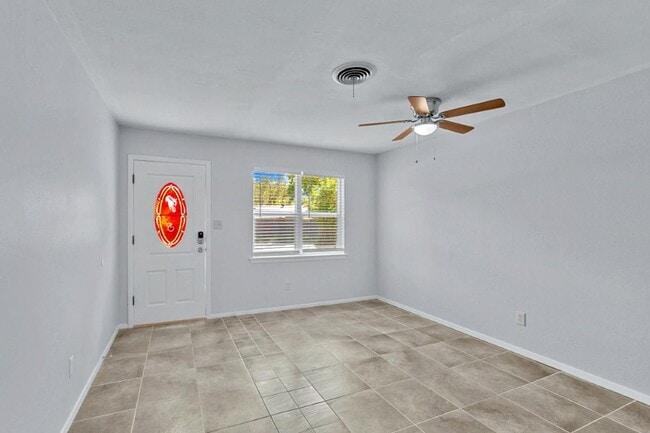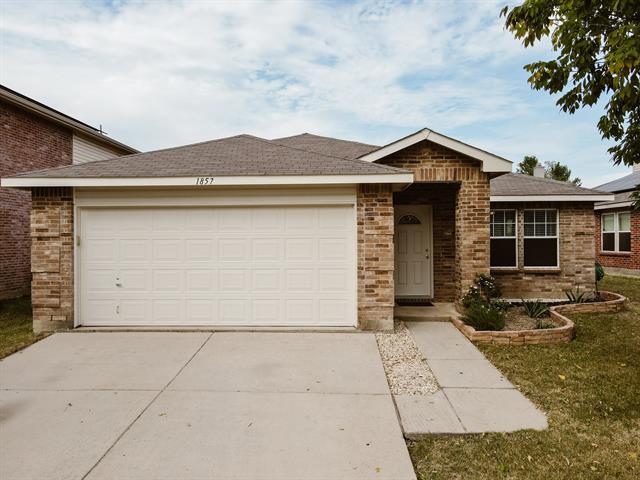1857 Shasta View Dr
Justin, TX 76247
-
Bedrooms
3
-
Bathrooms
2
-
Square Feet
1,892 sq ft
-
Available
Available Now
Highlights
- In Ground Pool
- Granite Flooring
- Open Floorplan
- Contemporary Architecture
- Wood Flooring
- Granite Countertops

About This Home
Beautiful Home Move in Ready in The Harriet Creek Ranch Subdivision* Walk to enjoy Community Pool and Park with Playground and Gazebo* Great Cathedral Entrance welcome you with Flower Bushes surrender by Pretty White Roses* Rosemary Plant * Cactus* Tree* Super nice big living room and Dinning* Crown Molding * Tall Ceilings * Desirable Island kitchen with Refrigerator * Lots of Cabinets* Custom Design Backsplash * New Stove * New Microwave* New Faucets* Huge Walk in Pantry * Second Living so spacious with Serving Bar* Wonderful Wood Porcelain Floors* Ceramic Floors* Huge Master Super Nice with Garden Tub Ceramic Walls and hidden Powder Space* Guest Bedroom Bath has Designer Title and Shampoo and soap Holders * Walk in Closet in Hall* Light and Bright* New Paint in and out * 2 inch Mini Blinds*Laundry Room*Garage Floor has New Paint*Backyard has a corner Storage*Super Wide Nice Street* Great Location* Thank you for visiting our Homes* God Is Amazing.
1857 Shasta View Dr is a house located in Denton County and the 76247 ZIP Code. This area is served by the Northwest Independent attendance zone.
Home Details
Home Type
Year Built
Bedrooms and Bathrooms
Flooring
Home Design
Interior Spaces
Kitchen
Laundry
Listing and Financial Details
Lot Details
Outdoor Features
Parking
Pool
Schools
Utilities
Community Details
Overview
Pet Policy
Recreation
Fees and Policies
The fees below are based on community-supplied data and may exclude additional fees and utilities.
- Dogs Allowed
-
Fees not specified
- Cats Allowed
-
Fees not specified
Contact
- Listed by Alexandra Bilitzki | RE/MAX Trinity
- Phone Number
- Contact
-
Source
 North Texas Real Estate Information System, Inc.
North Texas Real Estate Information System, Inc.
- Air Conditioning
- Heating
- Ceiling Fans
- Trash Compactor
- Storage Space
- Dishwasher
- Ice Maker
- Granite Countertops
- Pantry
- Island Kitchen
- Eat-in Kitchen
- Microwave
- Oven
- Range
- Refrigerator
- Hardwood Floors
- Tile Floors
- Walk-In Closets
- Fenced Lot
- Yard
- Pool
- Playground
| Colleges & Universities | Distance | ||
|---|---|---|---|
| Colleges & Universities | Distance | ||
| Drive: | 24 min | 18.5 mi | |
| Drive: | 31 min | 22.2 mi | |
| Drive: | 30 min | 22.2 mi | |
| Drive: | 34 min | 25.2 mi |
 The GreatSchools Rating helps parents compare schools within a state based on a variety of school quality indicators and provides a helpful picture of how effectively each school serves all of its students. Ratings are on a scale of 1 (below average) to 10 (above average) and can include test scores, college readiness, academic progress, advanced courses, equity, discipline and attendance data. We also advise parents to visit schools, consider other information on school performance and programs, and consider family needs as part of the school selection process.
The GreatSchools Rating helps parents compare schools within a state based on a variety of school quality indicators and provides a helpful picture of how effectively each school serves all of its students. Ratings are on a scale of 1 (below average) to 10 (above average) and can include test scores, college readiness, academic progress, advanced courses, equity, discipline and attendance data. We also advise parents to visit schools, consider other information on school performance and programs, and consider family needs as part of the school selection process.
View GreatSchools Rating Methodology
Data provided by GreatSchools.org © 2025. All rights reserved.
You May Also Like
Similar Rentals Nearby
What Are Walk Score®, Transit Score®, and Bike Score® Ratings?
Walk Score® measures the walkability of any address. Transit Score® measures access to public transit. Bike Score® measures the bikeability of any address.
What is a Sound Score Rating?
A Sound Score Rating aggregates noise caused by vehicle traffic, airplane traffic and local sources
