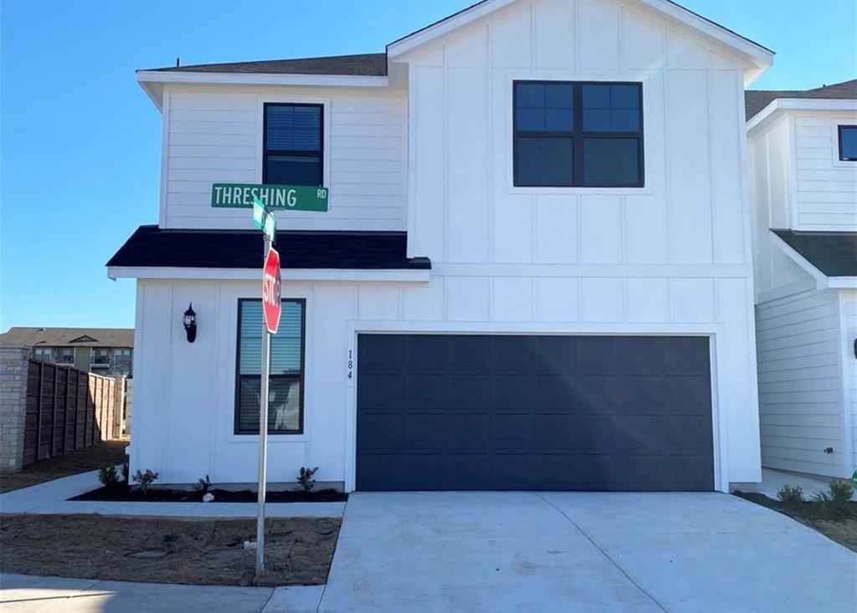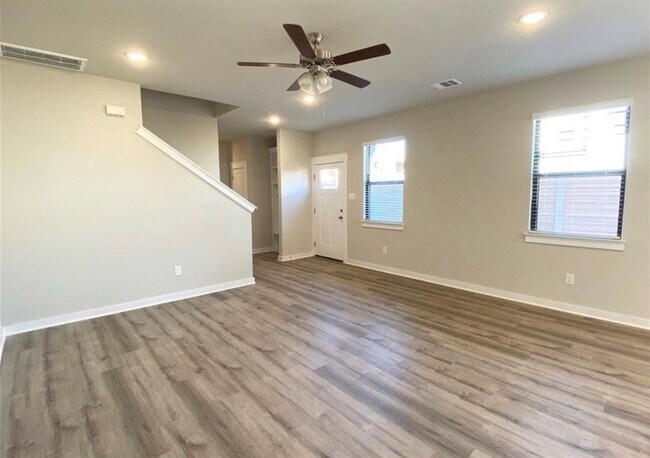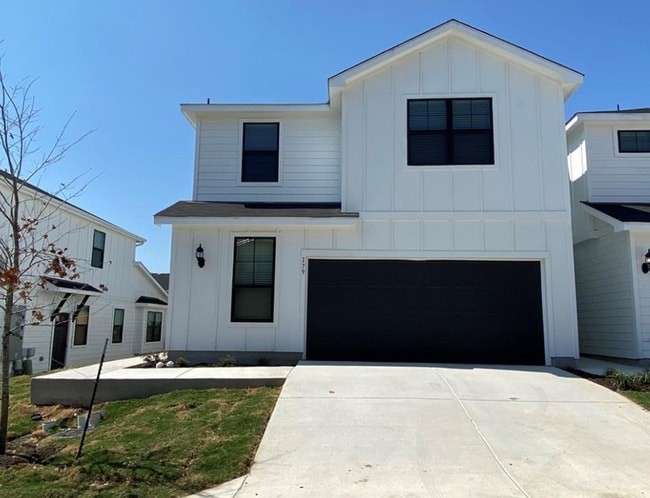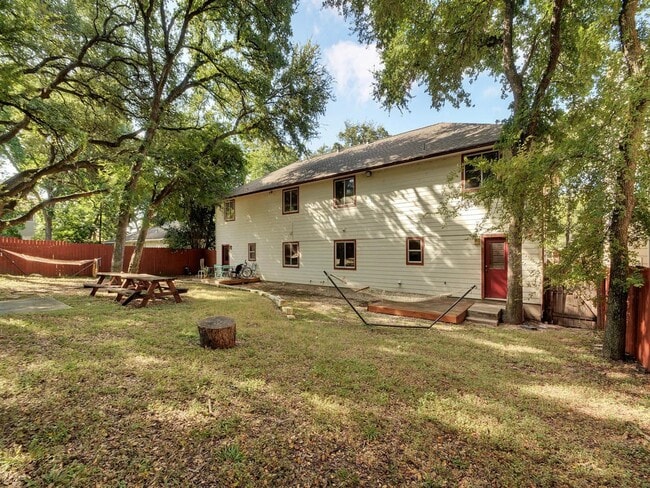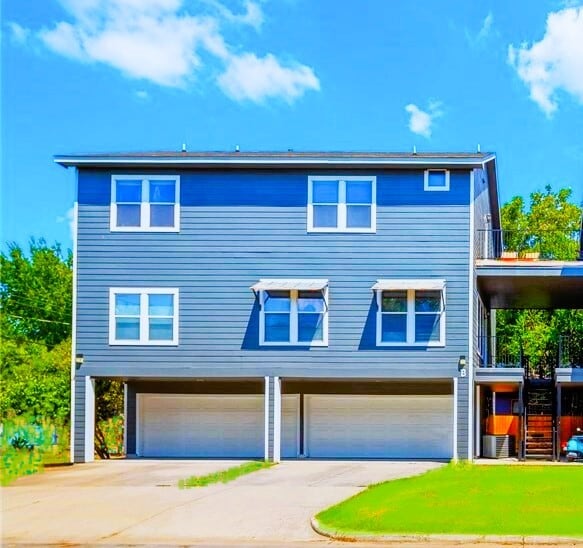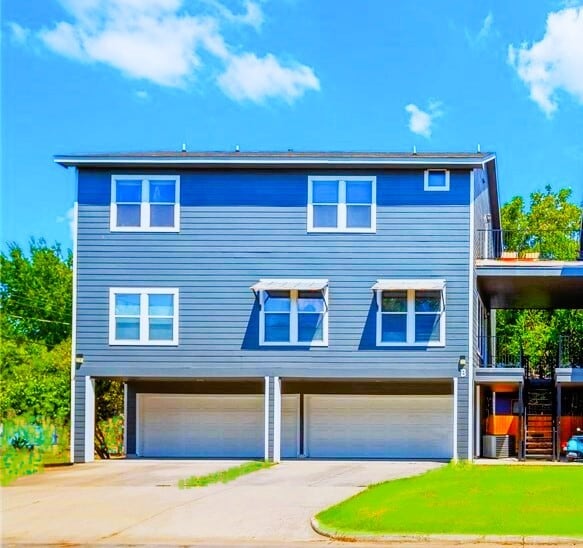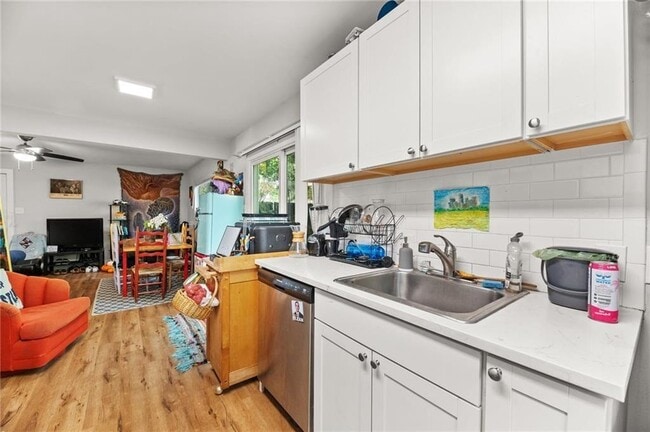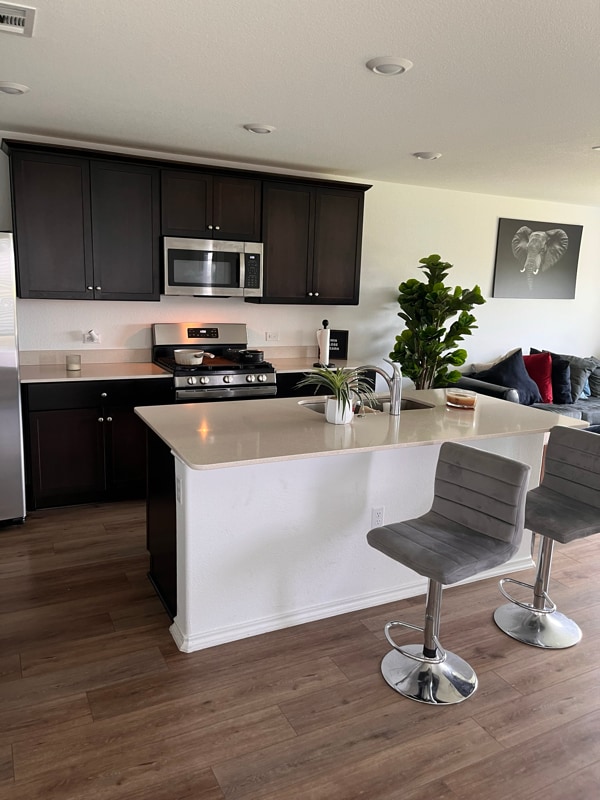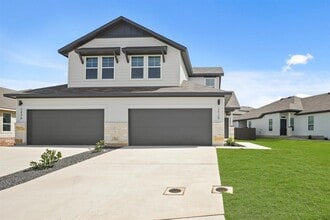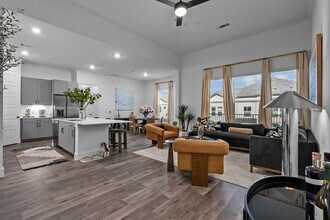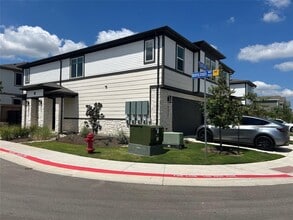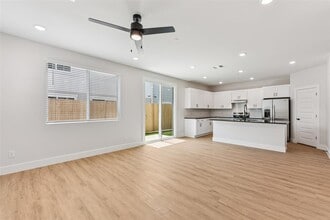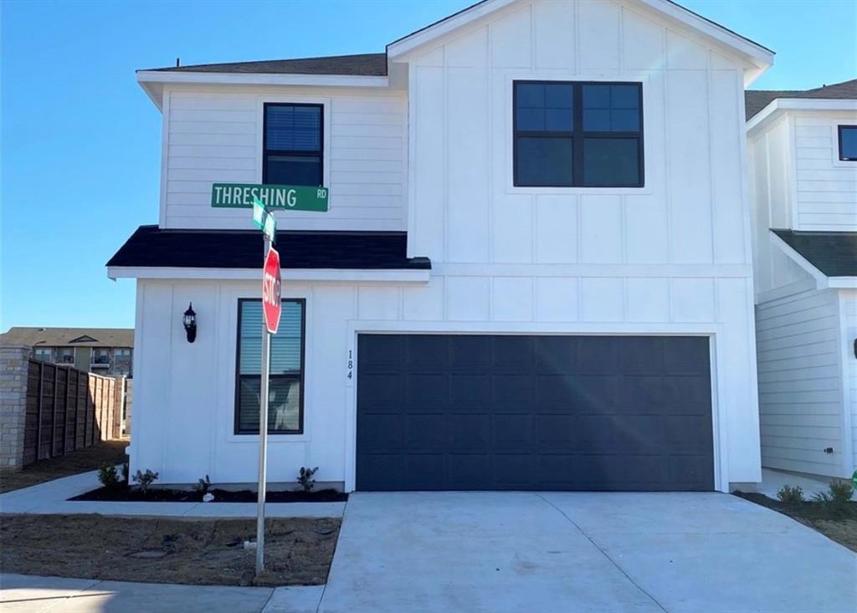184 Threshing Rd
Mustang Ridge, TX 78610
-
Bedrooms
4
-
Bathrooms
3
-
Square Feet
2,098 sq ft
-
Available
Available Now
Highlights
- Open Floorplan
- Main Floor Primary Bedroom
- Corner Lot
- High Ceiling
- Granite Countertops
- Private Yard

About This Home
This end-unit condo on a corner lot offers ultimate privacy and no neighbors on one side, ensuring a serene and tranquil living experience. Spread over two floors, this spacious floor plan features stunning vinyl plank flooring on the first floor, complementing the open-concept eat-in kitchen complete with stainless steel appliances and stunning granite countertops. The primary bedroom is conveniently located on the main floor, boasting an en-suite bathroom complete with an upgraded walk-in shower with bench, double vanity, and an expansive walk-in closet. The second floor features plush carpet, a game room, and three additional bedrooms, two of which feature walk-in closets, perfect for a growing family or those who need plenty of storage space. A guest bath completes this level, ensuring maximum comfort and convenience for all. Step outside and enjoy the serene and private backyard with a covered patio offering access to the lush green space. This unit also includes a full two-car garage with garage door openers, ensuring secure and convenient parking. Located just two blocks away from the new community amenities, you can enjoy a pavilion, pool, playground, dog park, and outdoor fitness area with ease. Don't miss out on this stunning home.
184 Threshing Rd is a townhome located in Hays County and the 78610 ZIP Code. This area is served by the Hays Consolidated Independent attendance zone.
Home Details
Home Type
Year Built
Bedrooms and Bathrooms
Flooring
Home Design
Interior Spaces
Kitchen
Listing and Financial Details
Lot Details
Outdoor Features
Parking
Schools
Utilities
Community Details
Amenities
Overview
Pet Policy
Recreation
Fees and Policies
The fees below are based on community-supplied data and may exclude additional fees and utilities.
- Dogs Allowed
-
Fees not specified
- Cats Allowed
-
Fees not specified
Contact
- Listed by Brennan Stravlo | eXp Realty, LLC
- Phone Number
- Contact
-
Source
 Austin Board of REALTORS®
Austin Board of REALTORS®
- Dishwasher
- Disposal
- Microwave
- Refrigerator
- Carpet
- Vinyl Flooring
| Colleges & Universities | Distance | ||
|---|---|---|---|
| Colleges & Universities | Distance | ||
| Drive: | 21 min | 12.8 mi | |
| Drive: | 19 min | 12.9 mi | |
| Drive: | 19 min | 13.7 mi | |
| Drive: | 27 min | 20.7 mi |
 The GreatSchools Rating helps parents compare schools within a state based on a variety of school quality indicators and provides a helpful picture of how effectively each school serves all of its students. Ratings are on a scale of 1 (below average) to 10 (above average) and can include test scores, college readiness, academic progress, advanced courses, equity, discipline and attendance data. We also advise parents to visit schools, consider other information on school performance and programs, and consider family needs as part of the school selection process.
The GreatSchools Rating helps parents compare schools within a state based on a variety of school quality indicators and provides a helpful picture of how effectively each school serves all of its students. Ratings are on a scale of 1 (below average) to 10 (above average) and can include test scores, college readiness, academic progress, advanced courses, equity, discipline and attendance data. We also advise parents to visit schools, consider other information on school performance and programs, and consider family needs as part of the school selection process.
View GreatSchools Rating Methodology
Data provided by GreatSchools.org © 2025. All rights reserved.
You May Also Like
Similar Rentals Nearby
-
$1,9004 Beds, 2.5 Baths, 2,130 sq ftTownhome for Rent
-
-
$6,3006 Beds, 3 Baths, 2,500 sq ftTownhome for Rent
-
$6,3006 Beds, 3 Baths, 2,500 sq ftTownhome for Rent
-
-
-
-
-
$2,4934 Beds, 3 Baths, 1,941 sq ftTownhome for Rent
-
$2,5844 Beds, 3 Baths, 1,944 sq ftTownhome for Rent
What Are Walk Score®, Transit Score®, and Bike Score® Ratings?
Walk Score® measures the walkability of any address. Transit Score® measures access to public transit. Bike Score® measures the bikeability of any address.
What is a Sound Score Rating?
A Sound Score Rating aggregates noise caused by vehicle traffic, airplane traffic and local sources
