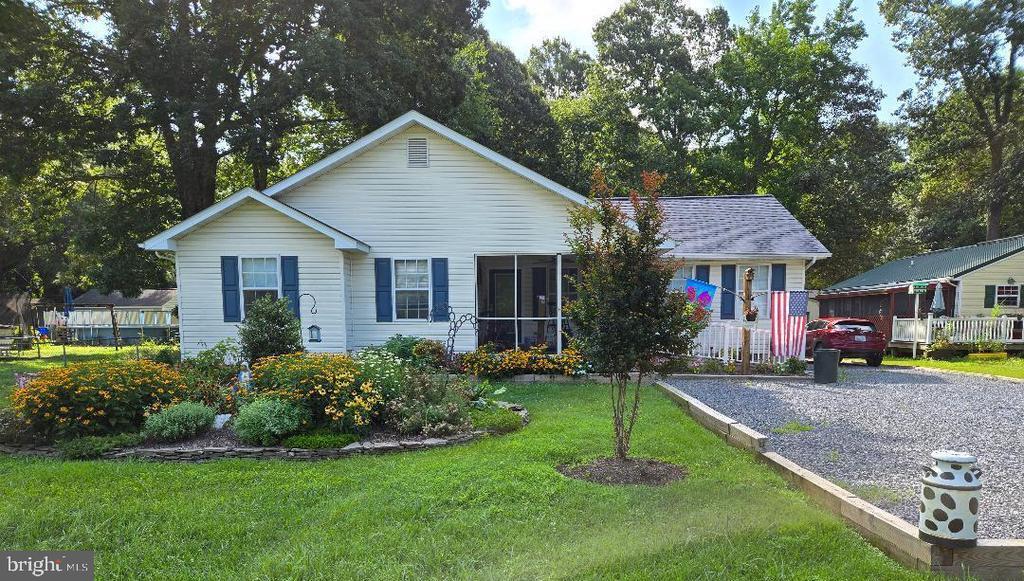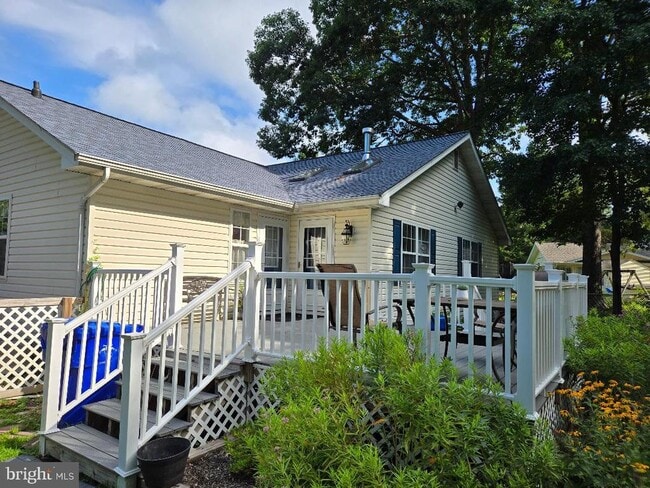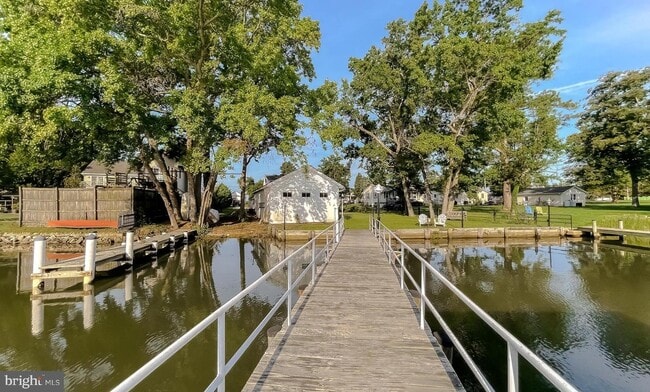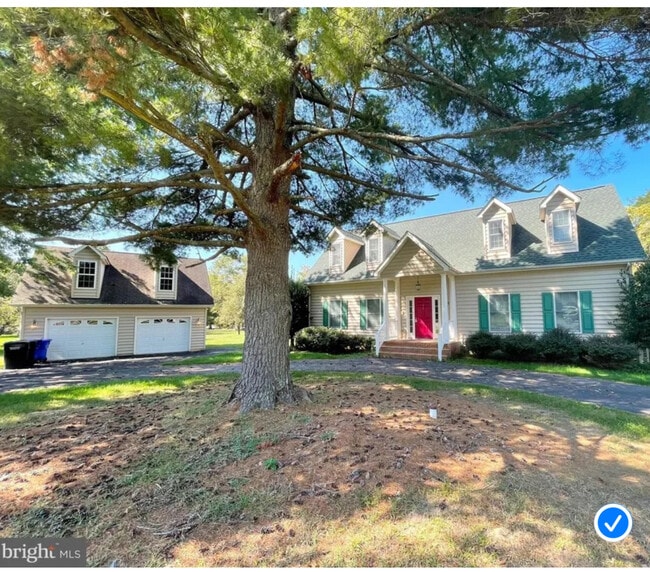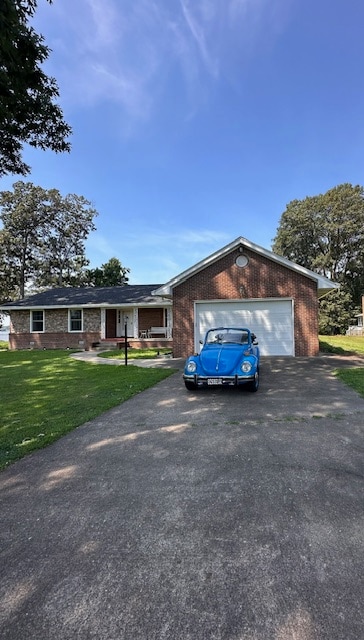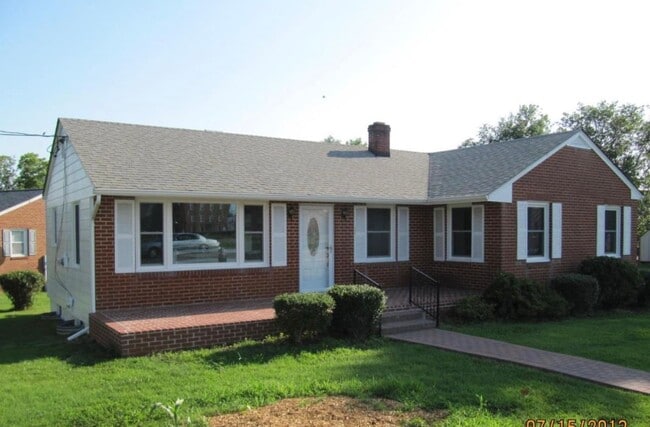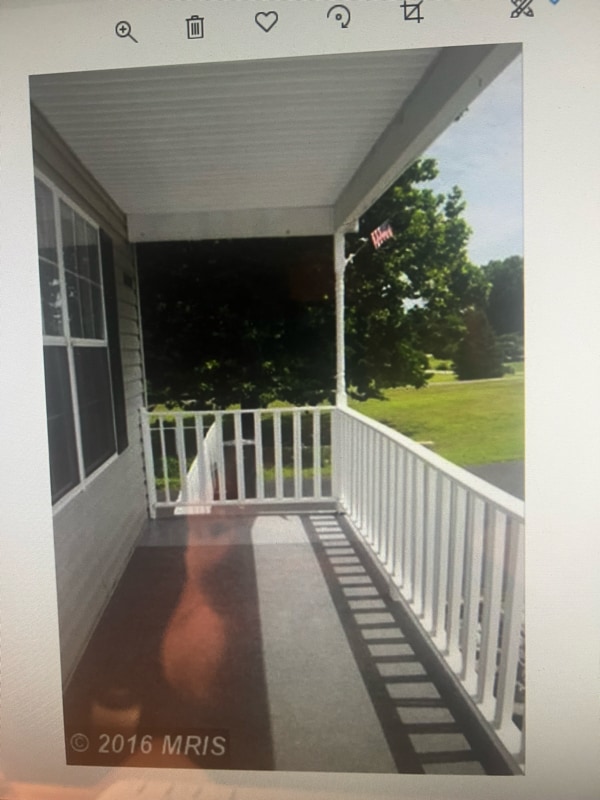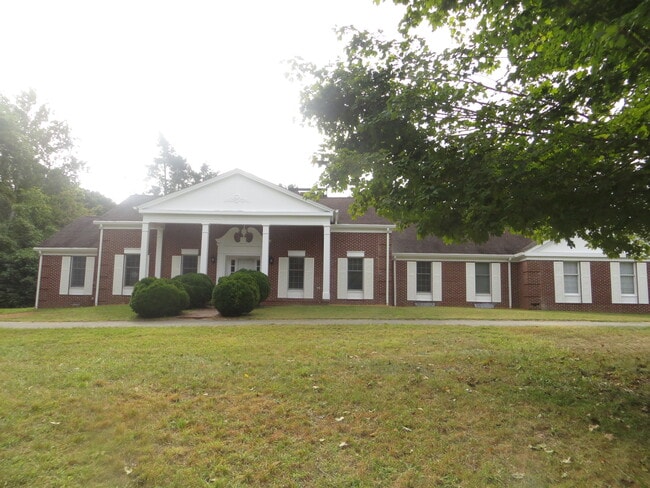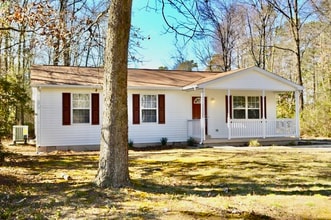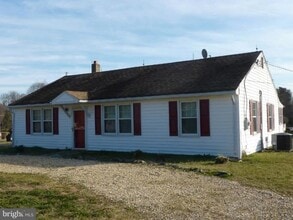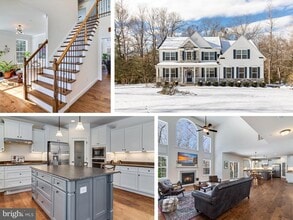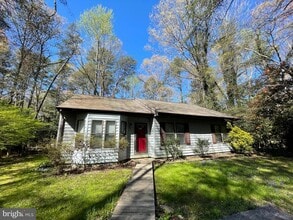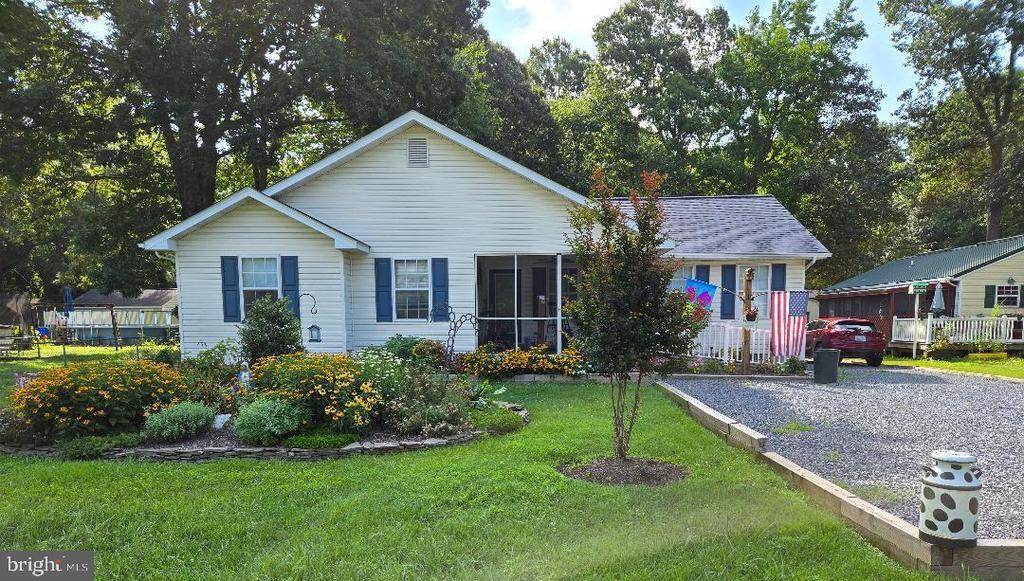18216 Piedmont Dr
Cobb Island, MD 20625
-
Bedrooms
3
-
Bathrooms
2
-
Square Feet
--
-
Available
Available Aug 7
Highlights
- Home fronts navigable water
- Canoe or Kayak Water Access
- Fishing Allowed
- Open Floorplan
- Deck
- Partially Wooded Lot

About This Home
REAL ISLAND LIVING.right here in Southern Maryland. Turn Off of Major Highway passing corn and soybean fields, Historic Mount Republic, Swan Point Golf Course & Club and then Cross the Bridge to the Isle of Cobb surrounded by the Potomac River on One Side and Neale Sound on the Other. Both Bodies Merge at the Wicomico River. This Modern Rambler features Extraordinary Outdoor Living Spaces including Screened Front Porch, Maintenance Free Rear Deck, Fire Pit, Patio Area for Lounging Plus an Outdoor Dining Area (Really for Crab Picking!) as well as Exceptionally Appointed Interior Updated in 2024. Hardwood Engineered Plank Flooring throughout Living Areas, Cathedral Ceilings, (Propane) Gas Free Standing Stove, Built in Shelving, Ceiling Fans Throughout, Front and Rear Double Windows that Fill the Living Area w/Natural Light. Primary Bedroom Features Ample Walk-in Closet, and The En Suite Bath...Look at the Photos!!. Walk in Tiled Shower, Vanity with Granite Top Offers Double Bowls, Storage, Mirrors & Lighting. Considered a Split Plan w/ 2 Additional Bedrooms and Full Bath at Front, w/ Primary Bedroom on the Opposite Side of the House Complete the Bedroom Spaces. NOW, For the Kitchen... Updated in 2024. Subway Tile Back Splash, Blush Finish Cabinets, Task Lighting, Granite Countertops & Breakfast Bar, (Propane) Gas Cooking Range (Owner/Landlord doesn't cook much gas bill shown pretty low. Said they use the Free Standing Stove in the Great Room a Lot Though), Dishwasher, Deep Stainless Steel Sink, Side by Side Refrigerator...ALL STAINLESS STEEL APPLIANCES. Shelved Pantry. In Addition, Separate Combination Laundry/Storage/Utility Room on the Main Level with Excellent Natural Light. Rear Door From Great Room to Rear Deck. Blue Stone Gravel Driveway for Off Street Parking. AND, Another NOW FOR THE SHED, Looks like an Old Fashioned Cottage or a Saloon or Performing Stage!! (See Pictures) Electric Service and Work Tables/Benches Around, Double Door Front Entrance with Side Single Garage Door for Outdoor Storage like Kayaks,Paddle Boards, Canoes....(Really with imagination and a portable cooling/heating unit, it could be a campers' cottage for extra guests). The Separate Auxiliary Dwelling Unit is Currently Rented /Private Entrance. Owner Loves Landscaping. Property Features Multiple Varieties of Native Perennial (Come Back Each Year) Plants and Shrubs. Owner Pays for Contracted Trash Service that is Shared w/ADU and Neighbor who Puts Can Out. Weekly Recycle is Provided by County. Additional Features: Gas Generator (You're on an Island), Washer and Dryer (shared by ADU Tenant) Fire Pit with Outdoor Furniture will Stay. Some Interior Furniture Will Stay if Desired. What a Great Location to Retire to See If You'll Love Island Living. Cobb Island Citizens' Association is a voluntary Civic Association that is crazy active. Paddle Boarding Group; Cobb Island Day; Monarch Butterfly Day; Cobb Island Fire Department Oyster Roast; Holiday Fireworks; Community Christmas Tree & Santa Visit Parade
18216 Piedmont Dr is a house located in Charles County and the 20625 ZIP Code. This area is served by the Charles County Public Schools attendance zone.
Home Details
Home Type
Year Built
Accessible Home Design
Basement
Bedrooms and Bathrooms
Home Design
Home Security
Interior Spaces
Kitchen
Laundry
Listing and Financial Details
Lot Details
Outdoor Features
Parking
Schools
Utilities
Community Details
Amenities
Overview
Pet Policy
Recreation
Contact
- Listed by Mary C Stokely | Century 21 New Millennium
- Phone Number
- Contact
-
Source
 Bright MLS, Inc.
Bright MLS, Inc.
| Colleges & Universities | Distance | ||
|---|---|---|---|
| Colleges & Universities | Distance | ||
| Drive: | 42 min | 26.4 mi | |
| Drive: | 53 min | 34.8 mi | |
| Drive: | 66 min | 39.8 mi | |
| Drive: | 79 min | 51.2 mi |
 The GreatSchools Rating helps parents compare schools within a state based on a variety of school quality indicators and provides a helpful picture of how effectively each school serves all of its students. Ratings are on a scale of 1 (below average) to 10 (above average) and can include test scores, college readiness, academic progress, advanced courses, equity, discipline and attendance data. We also advise parents to visit schools, consider other information on school performance and programs, and consider family needs as part of the school selection process.
The GreatSchools Rating helps parents compare schools within a state based on a variety of school quality indicators and provides a helpful picture of how effectively each school serves all of its students. Ratings are on a scale of 1 (below average) to 10 (above average) and can include test scores, college readiness, academic progress, advanced courses, equity, discipline and attendance data. We also advise parents to visit schools, consider other information on school performance and programs, and consider family needs as part of the school selection process.
View GreatSchools Rating Methodology
Data provided by GreatSchools.org © 2025. All rights reserved.
You May Also Like
Similar Rentals Nearby
-
-
-
-
-
-
$3,4004 Beds, 2.5 Baths, 3,100 sq ftHouse for Rent
-
-
-
-
What Are Walk Score®, Transit Score®, and Bike Score® Ratings?
Walk Score® measures the walkability of any address. Transit Score® measures access to public transit. Bike Score® measures the bikeability of any address.
What is a Sound Score Rating?
A Sound Score Rating aggregates noise caused by vehicle traffic, airplane traffic and local sources
