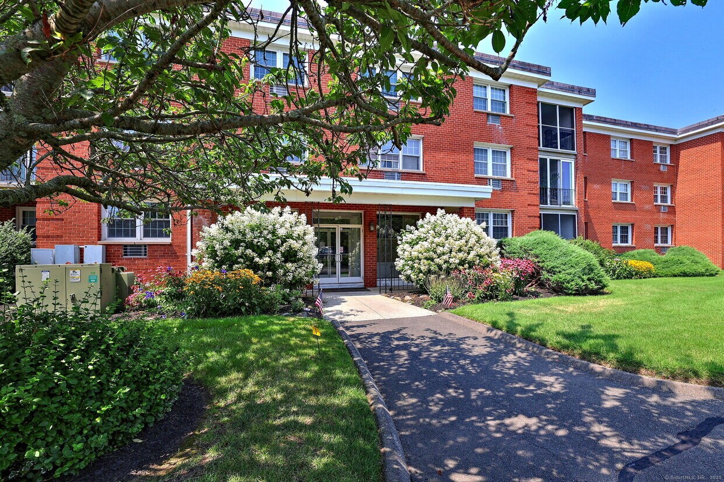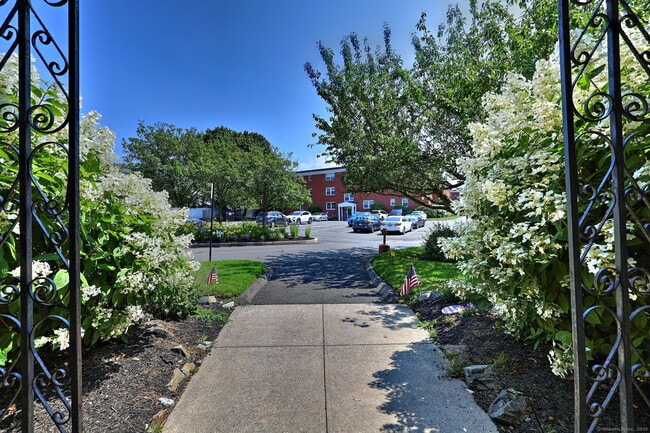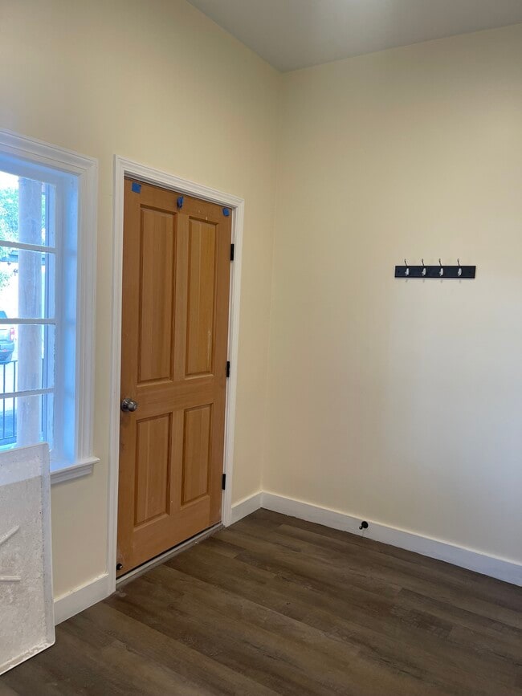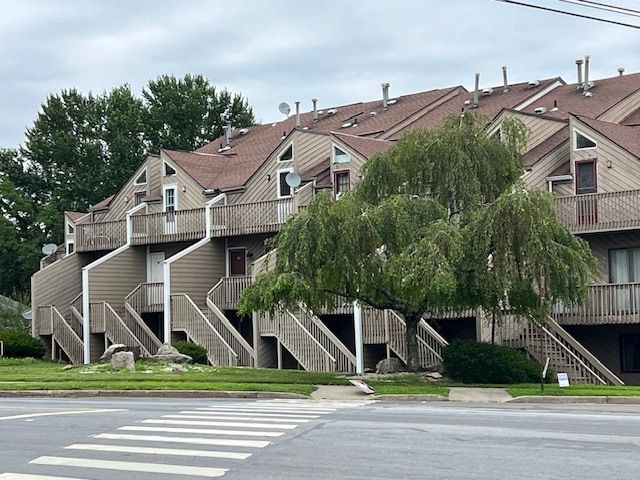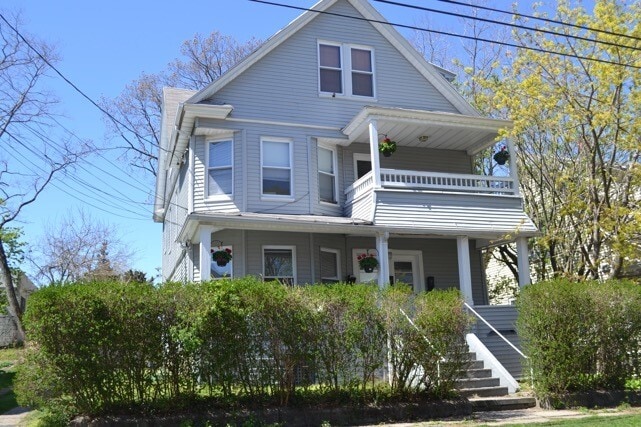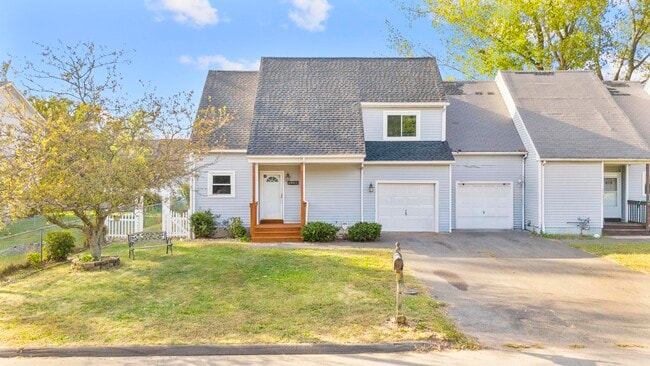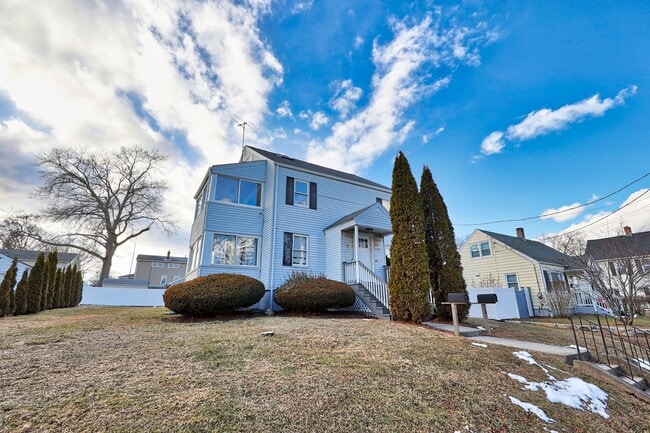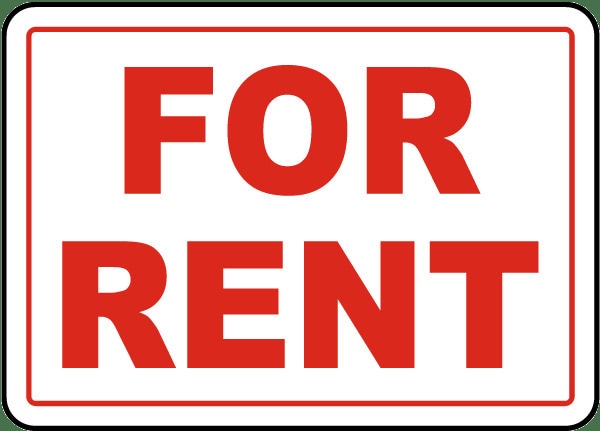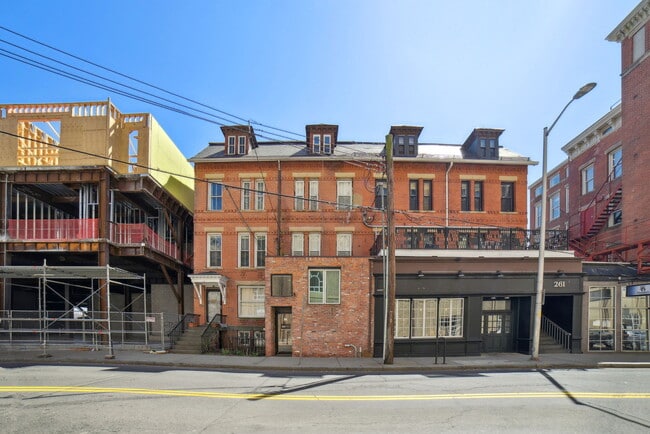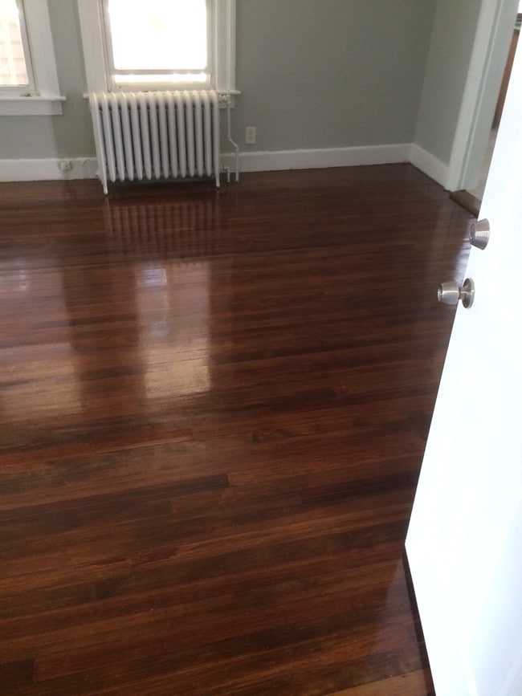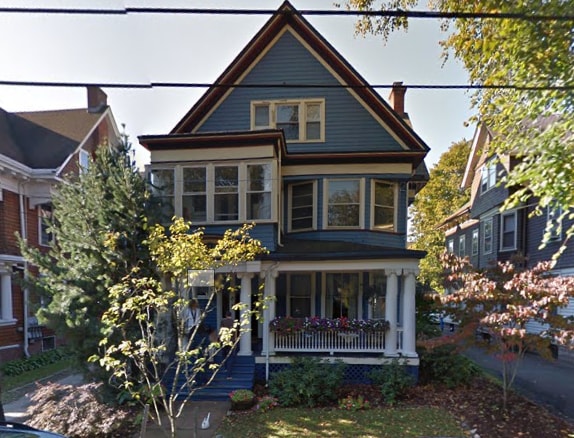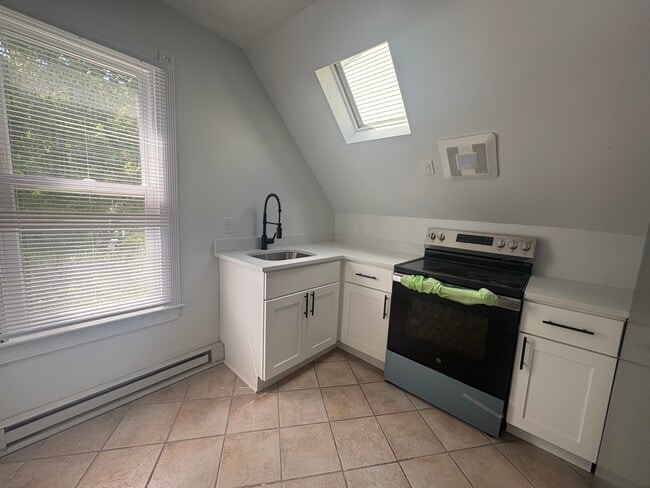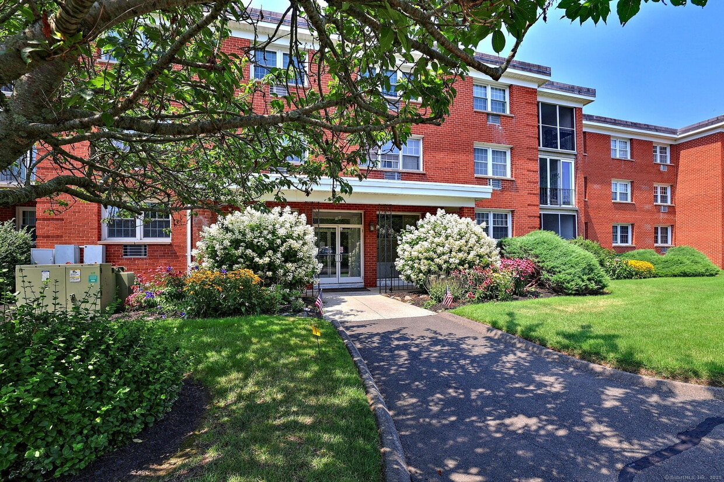181 Melba St Unit APT 320
Milford, CT 06460
-
Bedrooms
1
-
Bathrooms
1
-
Square Feet
819 sq ft
-
Available
Not Available
Highlights
- Ranch Style House
- Elevator
- Thermal Windows
- Baseboard Heating
- Coin Laundry
- Level Lot

About This Home
Call for Availability - Stunning Top-Floor Renovation at Breaker Beach! Be first to enjoy this beautiful 3rd-floor 1-BR 1 Bath condo with a penthouse vibe! This spacious unit has been thoughtfully upgraded from top to bottom, offering elegant finishes & exceptional comfort throughout. Step inside to find large-format tile flooring in the entry, kitchen & bath. The streamlined kitchen showcases 36-inch tall white cabinetry, gleaming quartz countertops, deep stainless steel sink with disposal & new stainless appliances. The living/dining area is bright with indirect lighting plus natural tree-top window views that create a private atmosphere. The spacious Bedroom features w/w carpet, double windows, A/C unit and space for a king-sized bed & dressers. A walk-in closet with built-ins and automatic lighting completes the space. The new bathroom a qfeatures uartz vanity, stylish lighting, marble tile wall surround & flooring. Additional upgrades thruout include crown moldings, new doors, ceiling fans, new 'more efficien't baseboard heat and A/C units & updated daylight fixtures throughout. Enjoy the convenience of the elevator for easy access to the lower-level laundry & your storage unit. Breaker Beach offers amenities including direct access to Long Island Sound, a private beach, lawn with picnic table & barbecue area, even a spot to tie up your kayak! Rental Terms: $3000 Security, Minimum 1-year lease /Employment Varification. Credit score 650+required. No Pets & No Smoking/ Vaping. Call today! MLS# 24103403
181 Melba St is a condo located in New Haven County and the 06460 ZIP Code.
Home Details
Year Built
Basement
Bedrooms and Bathrooms
Home Design
Interior Spaces
Kitchen
Laundry
Listing and Financial Details
Lot Details
Outdoor Features
Parking
Schools
Utilities
Community Details
Amenities
Overview
Contact
- Listed by Wendy Weir | Re/Max Right Choice
- Phone Number
- Contact
-
Source
 Smart MLS
Smart MLS
Hugging the jetties, points, and coves along the Long Island Sound coast, Woodmont offers newcomers a folksy charm gleaned from its history as a once-coveted summer home colony for the wealthiest in New Haven society. Condo rentals are hugely popular. The neighborhood's landscape reflects the gardening talents of locals with their beautifully-cultivated flowerbeds and charming ornamental animals along the tree-lined streets.
Woodmont displays a great deal of civic pride, and the annual Woodmont Day celebration draws residents to view the parade, dance to live music, and indulge in a pie-eating contest. Woodmont is located just 11 miles southwest of New Haven via I-95 and 70 miles from Midtown Manhattan, and the train station lies 10 minutes from the Metro-North transit station in Milford.
Learn more about living in Woodmont| Colleges & Universities | Distance | ||
|---|---|---|---|
| Colleges & Universities | Distance | ||
| Drive: | 8 min | 4.3 mi | |
| Drive: | 13 min | 7.7 mi | |
| Drive: | 18 min | 10.6 mi | |
| Drive: | 18 min | 11.8 mi |
You May Also Like
Similar Rentals Nearby
-
-
-
-
-
$2,8003 Beds, 2 Baths, 1,300 sq ftApartment for Rent
-
-
-
$2,8004 Beds, 2 Baths, 1,600 sq ftApartment for Rent
-
-
What Are Walk Score®, Transit Score®, and Bike Score® Ratings?
Walk Score® measures the walkability of any address. Transit Score® measures access to public transit. Bike Score® measures the bikeability of any address.
What is a Sound Score Rating?
A Sound Score Rating aggregates noise caused by vehicle traffic, airplane traffic and local sources
