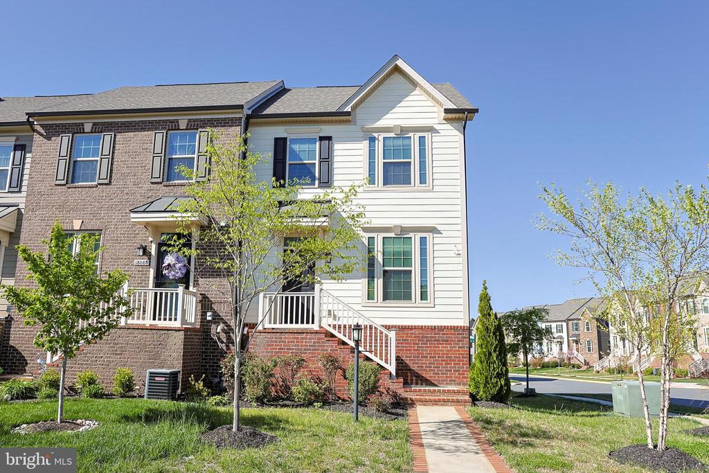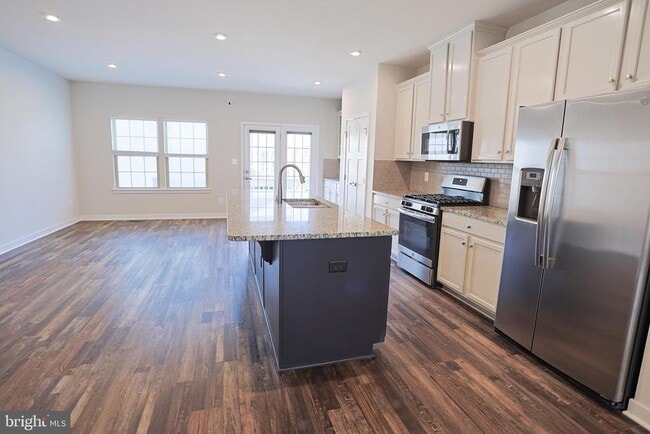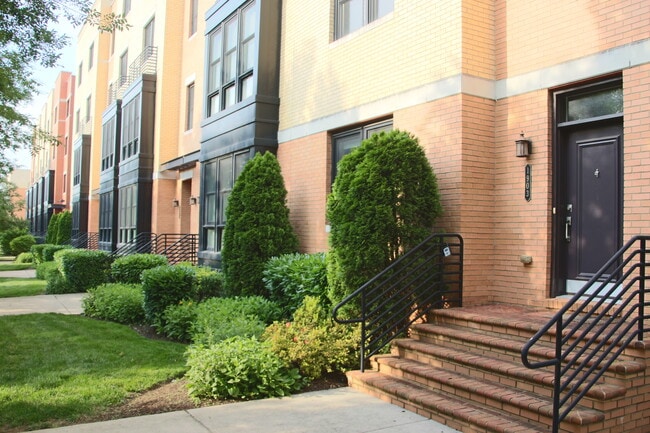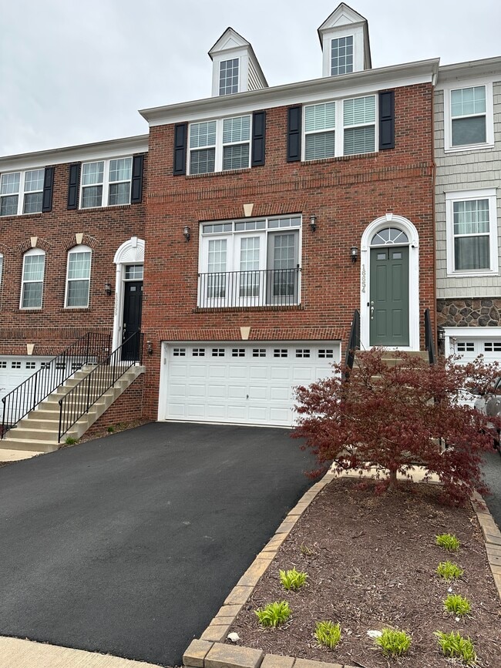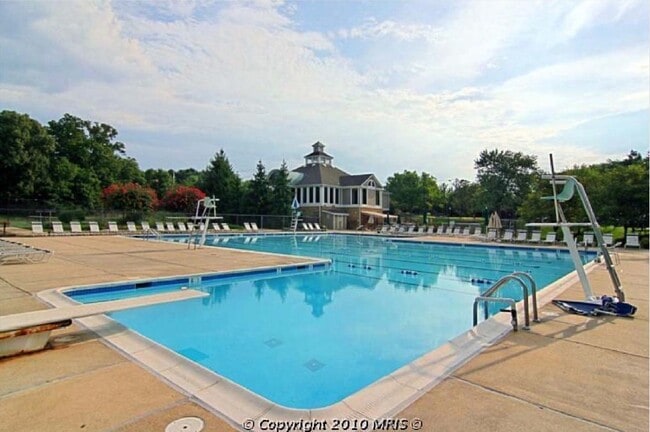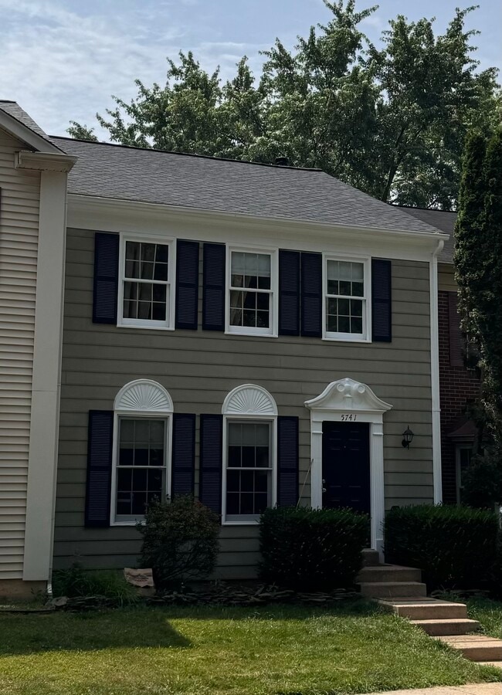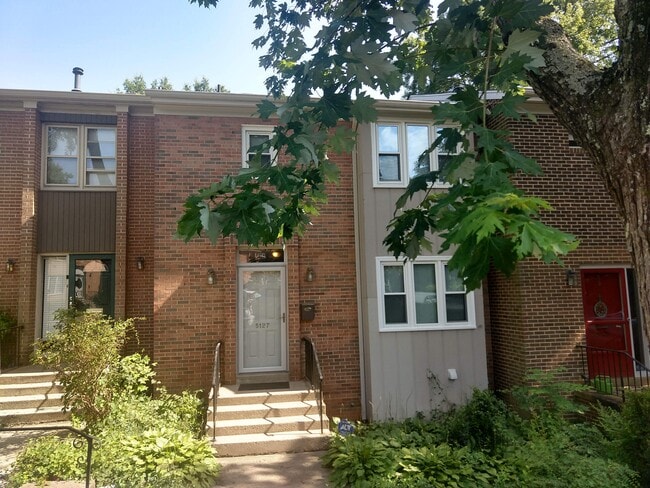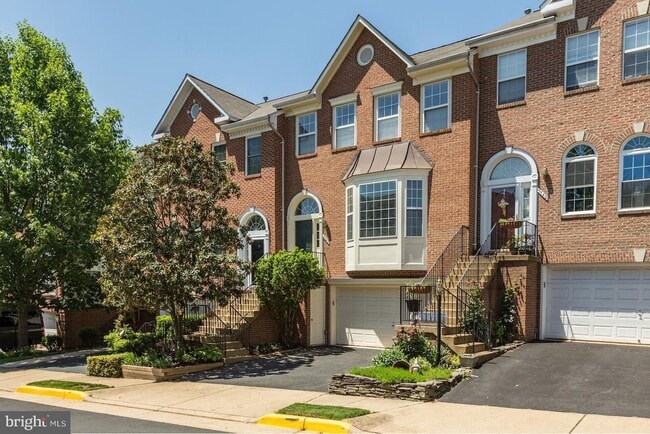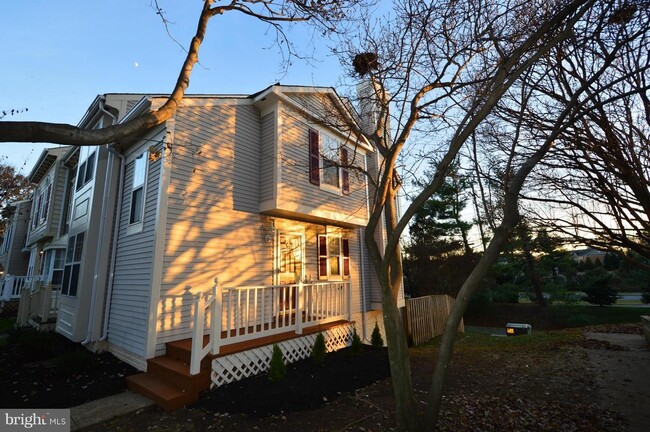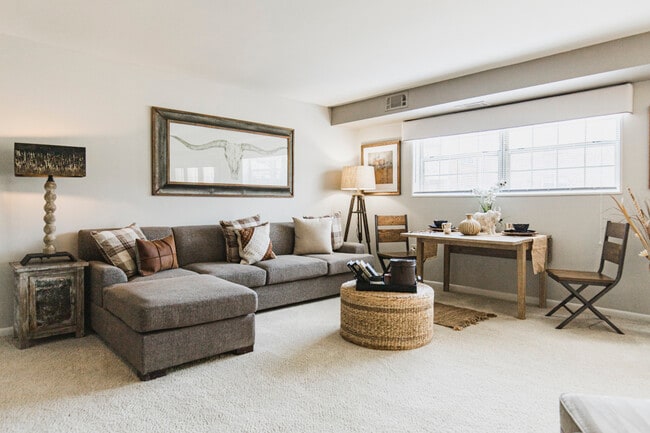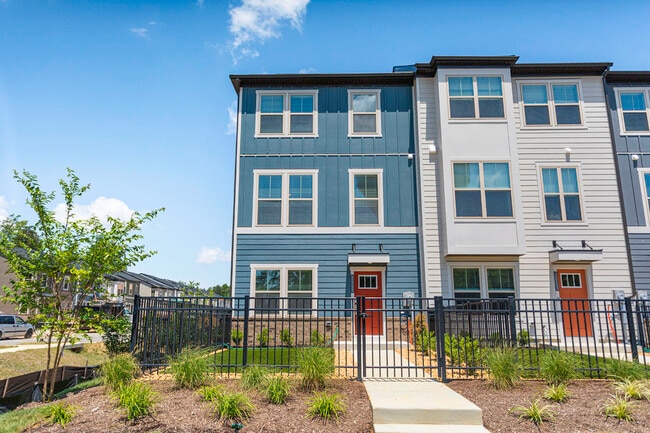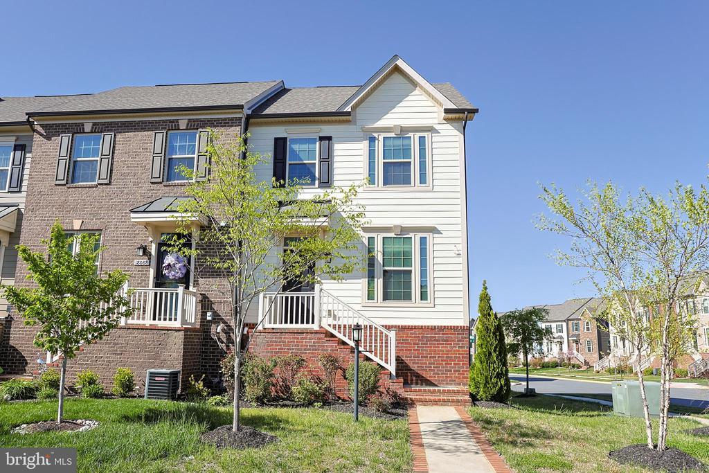18086 Red Cedar Rd
Dumfries, VA 22026
-
Bedrooms
3
-
Bathrooms
3.5
-
Square Feet
2,520 sq ft
-
Available
Available Now
Highlights
- Boat Dock
- Golf Club
- Bar or Lounge
- Fitness Center
- Gourmet Kitchen
- Recreation Room

About This Home
Welcome home to this move-in ready end unit TH in sought after Potomac Shores! Step into this beautifully maintained end-unit townhome located in the vibrant and highly desirable Potomac Shores community. With an open, light-filled layout, this home offers comfort, functionality, and access to resort-style amenities just steps from your door. Inside, you'll enjoy a bright and seamless flow between the living, dining, kitchen, and family rooms. The large kitchen island is perfect for entertaining, and a cozy balcony/deck off the family room offers the ideal space to enjoy morning coffee or evening cocktails. Ceiling fans are installed in the living room and all bedrooms for added comfort. The primary bedroom features a tray ceiling, a spacious walk-in closet, and a spa-inspired ensuite bath with a soaking tub, double vanity, and walk-in shower. Two additional upper-level bedrooms share a full bath with a tub/shower combination, and the laundry closet is conveniently located on the same level. The lower-level recreation room includes recessed lighting, durable LVP flooring, and another full bath with a tub/shower. This home is located in Potomac Shores, a premier community with exceptional amenities. Residents enjoy access to a state-of-the-art fitness center, a large community center and event space, multiple swimming pools, miles of walking and biking trails, and the acclaimed 18-hole Jack Nicklaus Signature Golf Course. Community events and activities are held year-round. Commuting is convenient with quick access to Route 1 and I-95. The Potomac Shores Parkway Extension project (NAO-2016-01943) is underway and will make regional access even easier. The home is minutes from the OmniRide commuter lot, Woodbridge VRE station, and the future Potomac Shores VRE station—providing flexible commuting options into Washington, D.C. and surrounding areas. Nearby attractions include Potomac Mills Mall, Stonebridge at Potomac Town Center, Prince William Forest Park, Neabsco Regional Park, and Leesylvania State Park, offering endless options for shopping, dining, and recreation. High-speed internet is included in the rent. Tenant is responsible for certain utilities, renter’s insurance, and minor maintenance of the home. Pets are accepted with a strong application. Pet terms include $25/month additional rent, a one-time $250 fee, and a $500 additional deposit per pet. Minimum income qualification is $132k per year, with a maximum of two adult incomes considered. Good credit is required. Landlord Requires Military Job Transfer Clause in Lease Resident benefits include: HVAC air filter delivery (for applicable properties), credit building to help boost your credit score with timely rent payments, renter insurance, 1M Identity Protection, utility concierge service making utility connection a breeze during your move-in, our best-in-class resident rewards program, and much more! More details upon application. Apply online. Applications considered on a first-come/completed basis.
18086 Red Cedar Rd is a townhome located in Prince William County and the 22026 ZIP Code. This area is served by the Prince William County Public Schools attendance zone.
Home Details
Home Type
Year Built
Bedrooms and Bathrooms
Finished Basement
Home Design
Home Security
Interior Spaces
Kitchen
Laundry
Listing and Financial Details
Lot Details
Outdoor Features
Parking
Schools
Utilities
Community Details
Amenities
Overview
Pet Policy
Recreation
Contact
- Listed by Tracy L Terry | Freedom Property Management and Sales. LLC
- Phone Number
- Contact
-
Source
 Bright MLS, Inc.
Bright MLS, Inc.
- Dishwasher
- Basement
Woodbridge, VA lies about 35 minutes outside of Washington D.C. and is a part of the Interstate 95 corridor. The area considered I-95 Woodbridge sits conveniently right off I-95 and encompasses a less dense, suburban part of the city that’s separated from the heart of Woodbridge by I-95, making it a breeze to get to the nearest attractions or for your daily work commute. The area surrounds itself with parks and lakes, making it ideal for outdoor activities. The Occoquan River runs through part of Woodbridge providing beautiful waterside scenery. In addition to the state of Virginia bursting with historical nods, Outer Woodbridge proves no different. Woodbridge is next to Historical Occoquan that boasts quaint restaurants and shops. Never be without something interesting to explore during your stay in the outskirts of Woodbridge.
Learn more about living in I-95 Woodbridge| Colleges & Universities | Distance | ||
|---|---|---|---|
| Colleges & Universities | Distance | ||
| Drive: | 12 min | 5.5 mi | |
| Drive: | 32 min | 20.0 mi | |
| Drive: | 40 min | 25.2 mi | |
| Drive: | 84 min | 53.6 mi |
 The GreatSchools Rating helps parents compare schools within a state based on a variety of school quality indicators and provides a helpful picture of how effectively each school serves all of its students. Ratings are on a scale of 1 (below average) to 10 (above average) and can include test scores, college readiness, academic progress, advanced courses, equity, discipline and attendance data. We also advise parents to visit schools, consider other information on school performance and programs, and consider family needs as part of the school selection process.
The GreatSchools Rating helps parents compare schools within a state based on a variety of school quality indicators and provides a helpful picture of how effectively each school serves all of its students. Ratings are on a scale of 1 (below average) to 10 (above average) and can include test scores, college readiness, academic progress, advanced courses, equity, discipline and attendance data. We also advise parents to visit schools, consider other information on school performance and programs, and consider family needs as part of the school selection process.
View GreatSchools Rating Methodology
Data provided by GreatSchools.org © 2025. All rights reserved.
You May Also Like
Similar Rentals Nearby
-
-
$3,3003 Beds, 3.5 Baths, 2,278 sq ftTownhome for Rent
-
-
-
-
$4,3004 Beds, 3.5 Baths, 2,078 sq ftTownhome for Rent
-
-
-
-
1 / 45
What Are Walk Score®, Transit Score®, and Bike Score® Ratings?
Walk Score® measures the walkability of any address. Transit Score® measures access to public transit. Bike Score® measures the bikeability of any address.
What is a Sound Score Rating?
A Sound Score Rating aggregates noise caused by vehicle traffic, airplane traffic and local sources
