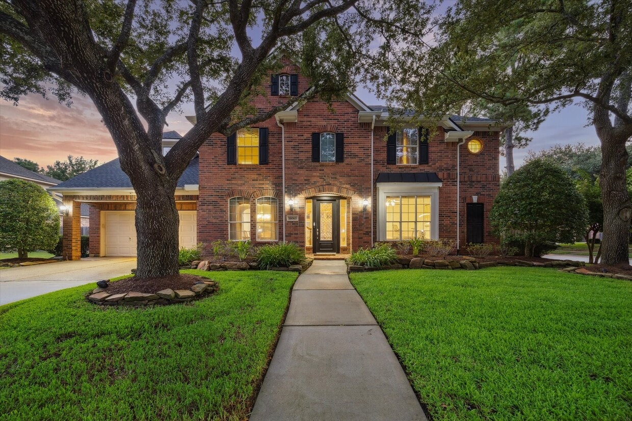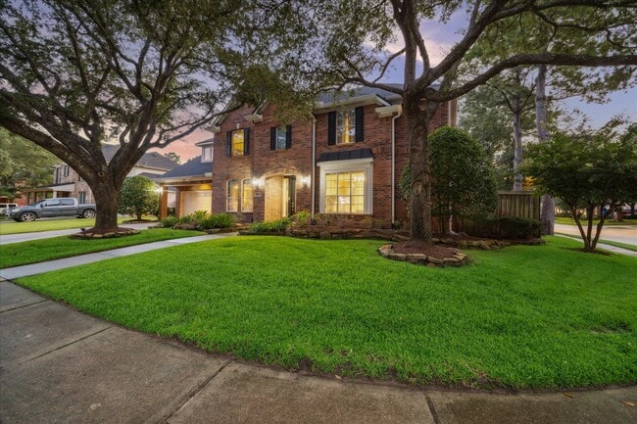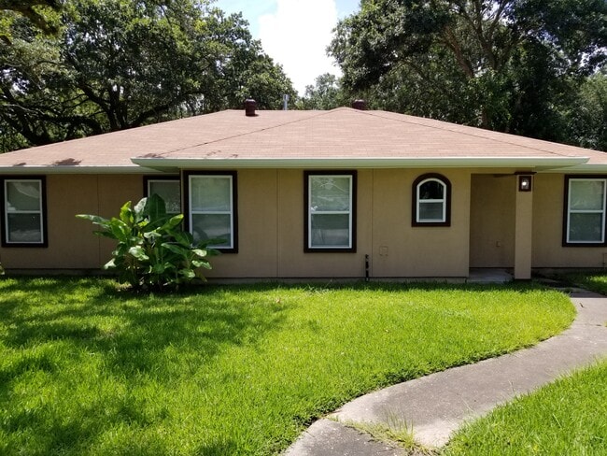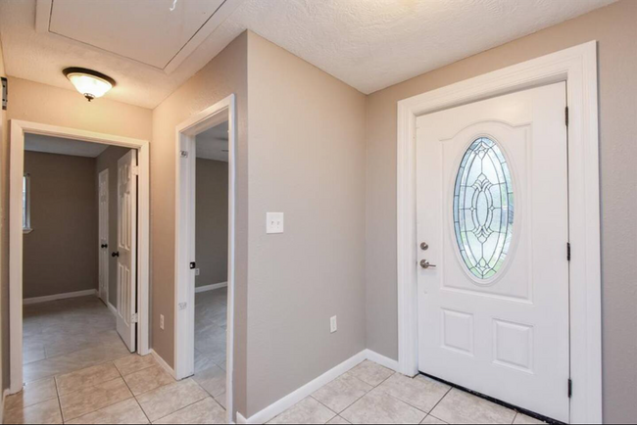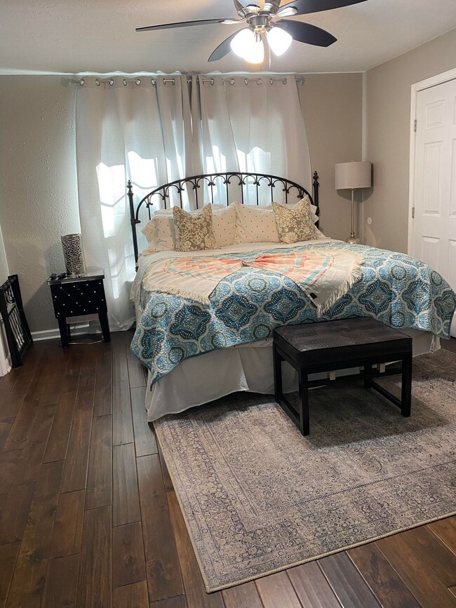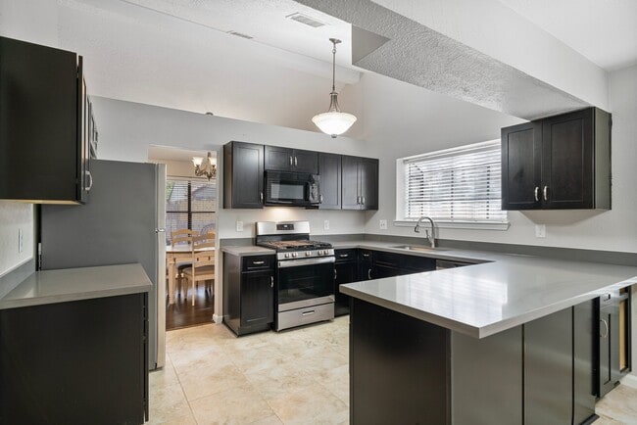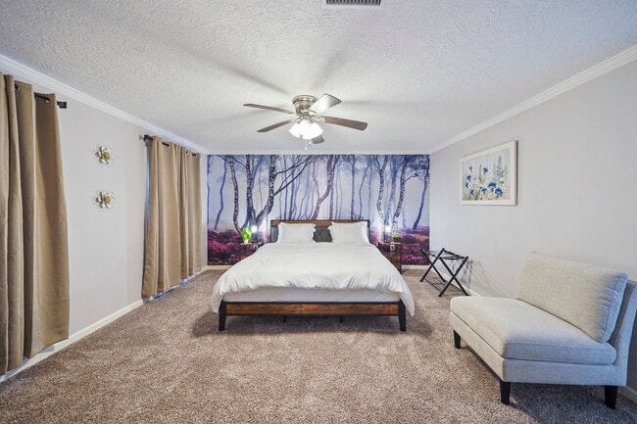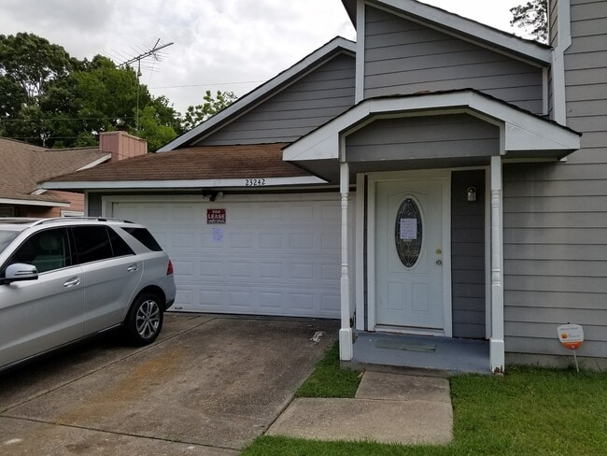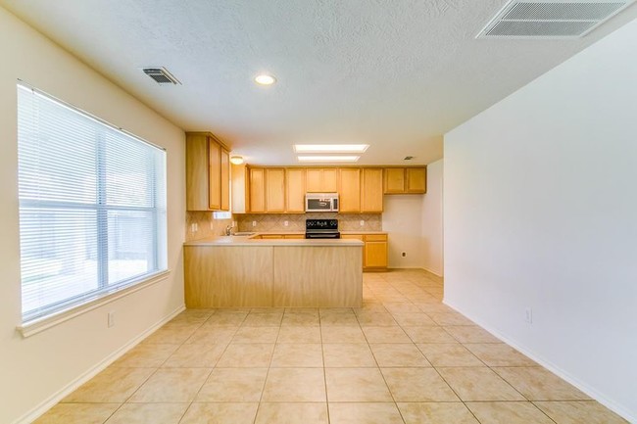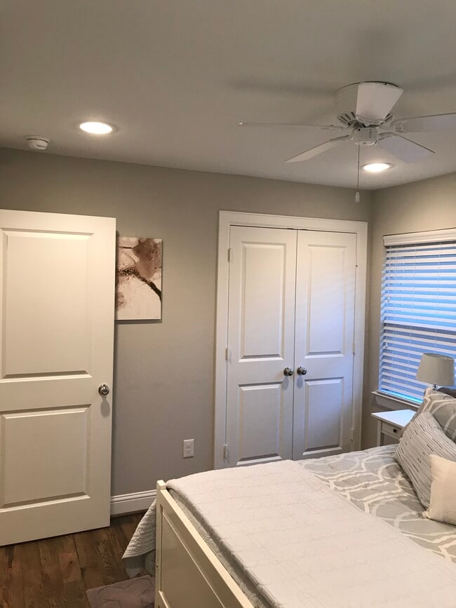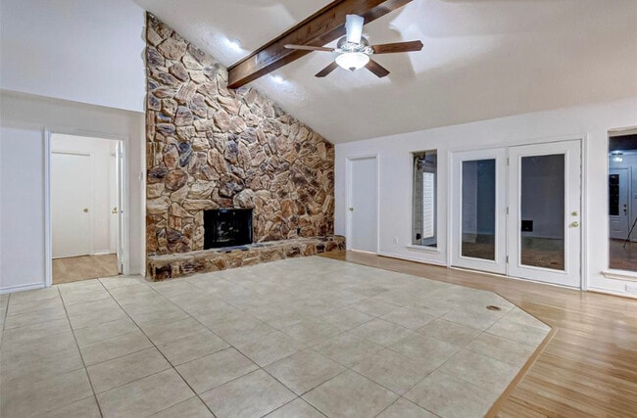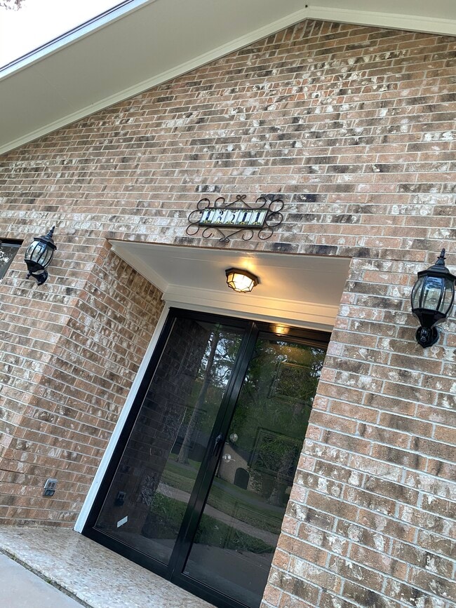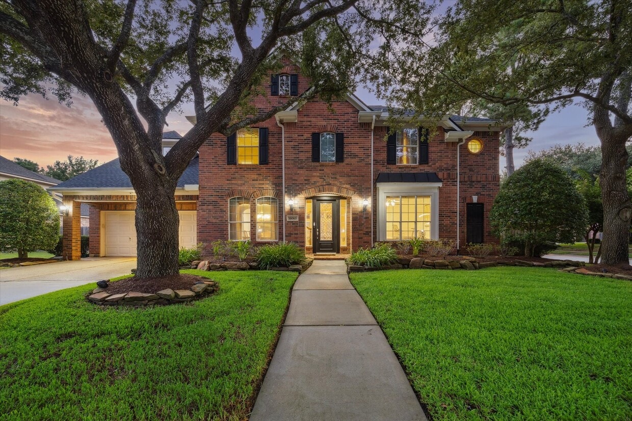18063 Crescent Royale Way
Humble, TX 77346
-
Bedrooms
4
-
Bathrooms
4
-
Square Feet
4,271 sq ft
-
Available
Available Now
Highlights
- Water Views
- Fitness Center
- Tennis Courts
- Home Theater
- Home fronts a pond
- Clubhouse

About This Home
Welcome to 18063 Crescent Royale in desirable Eagle Springs! This well appointed 4 bed,3.5 bath home exudes curb appeal and is nestled on a large corner lot! Perfectly designed for comfort and entertaining,this is a spacious floor plan with an expansive living space,ideal for any gathering. First floor highlights: formal dining,home office,large living room w/high ceilings + fireplace,engineered hardwoods. Chefs kitchen features massive island,breakfast area,butlers pantry,stainless steel appliances + ample storage. Primary suite boasts its own fireplace,creating a private retreat. Second floor highlights: three secondary bedrooms,two bathrooms,and expanded game room. Oversized two-car garage complete w/large storage closet w/AC. Step outside to the backyard paradise,featuring massive gazebo w/outdoor kitchen and fireplace. Nearby trails/pond provide easy access to nature and outdoor recreation. Eagle Springs amenities inc clubhouses,pools,splash pad,tennis,and more! MLS# 62066394
18063 Crescent Royale Way is a house located in Harris County and the 77346 ZIP Code. This area is served by the Humble Independent attendance zone.
Home Details
Home Type
Year Built
Bedrooms and Bathrooms
Eco-Friendly Details
Flooring
Home Design
Home Security
Interior Spaces
Kitchen
Laundry
Listing and Financial Details
Lot Details
Outdoor Features
Parking
Schools
Utilities
Views
Community Details
Amenities
Overview
Pet Policy
Recreation
Contact
- Listed by Adam Robertson | KELLER WILLIAMS REALTY METROPOLITAN
- Phone Number
- Contact
-
Source
 Houston Association of REALTORS®
Houston Association of REALTORS®
The Atascocita neighborhood near Houston ranks in the top 15 percent of the highest-income neighborhoods in the country. Atascocita has Lake Houston on the eastern border and contains multiple parks, country clubs and golf courses that help this neighborhood stay on the list of the best places to retire by U.S. News and World Report. The real-estate options in Atascocita consist of single-family detached houses and townhomes. Walking or driving around this area showcases the beauty of the architecture and the arrangement of the neighborhood. Atascocita is located only 18 miles northeast of downtown Houston, ensuring the community-first atmosphere and easy access to Houston's amenities create a living area that many people find appealing.
Learn more about living in Atascocita| Colleges & Universities | Distance | ||
|---|---|---|---|
| Colleges & Universities | Distance | ||
| Drive: | 25 min | 14.3 mi | |
| Drive: | 33 min | 22.6 mi | |
| Drive: | 37 min | 25.0 mi | |
| Drive: | 39 min | 26.6 mi |
 The GreatSchools Rating helps parents compare schools within a state based on a variety of school quality indicators and provides a helpful picture of how effectively each school serves all of its students. Ratings are on a scale of 1 (below average) to 10 (above average) and can include test scores, college readiness, academic progress, advanced courses, equity, discipline and attendance data. We also advise parents to visit schools, consider other information on school performance and programs, and consider family needs as part of the school selection process.
The GreatSchools Rating helps parents compare schools within a state based on a variety of school quality indicators and provides a helpful picture of how effectively each school serves all of its students. Ratings are on a scale of 1 (below average) to 10 (above average) and can include test scores, college readiness, academic progress, advanced courses, equity, discipline and attendance data. We also advise parents to visit schools, consider other information on school performance and programs, and consider family needs as part of the school selection process.
View GreatSchools Rating Methodology
Data provided by GreatSchools.org © 2025. All rights reserved.
You May Also Like
Similar Rentals Nearby
-
-
-
-
-
-
-
-
-
-
$2,8004 Beds, 3.5 Baths, 2,277 sq ftHouse for Rent
What Are Walk Score®, Transit Score®, and Bike Score® Ratings?
Walk Score® measures the walkability of any address. Transit Score® measures access to public transit. Bike Score® measures the bikeability of any address.
What is a Sound Score Rating?
A Sound Score Rating aggregates noise caused by vehicle traffic, airplane traffic and local sources
