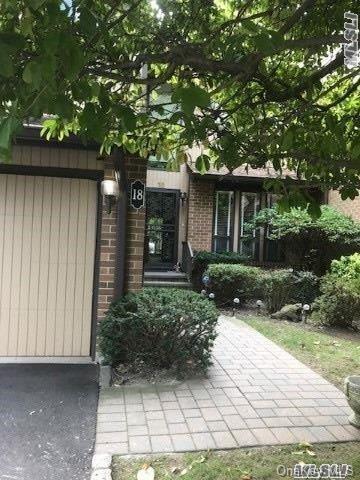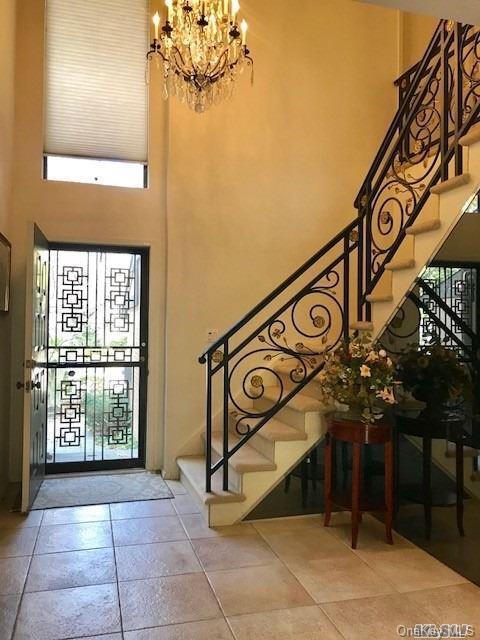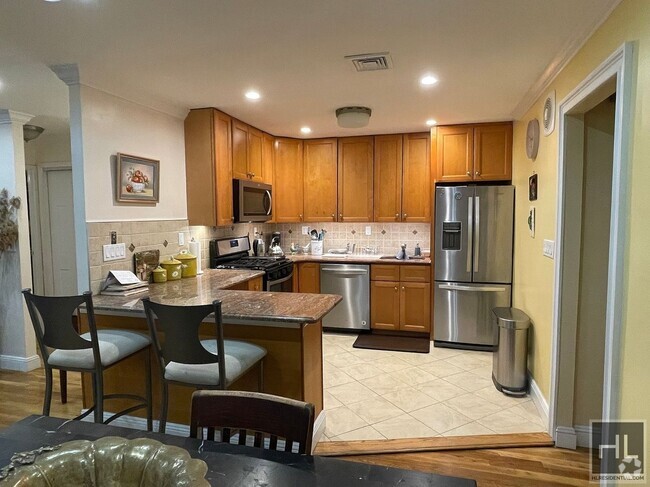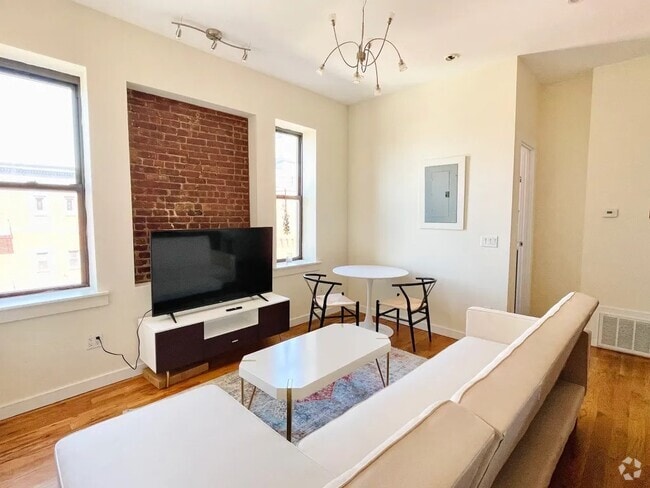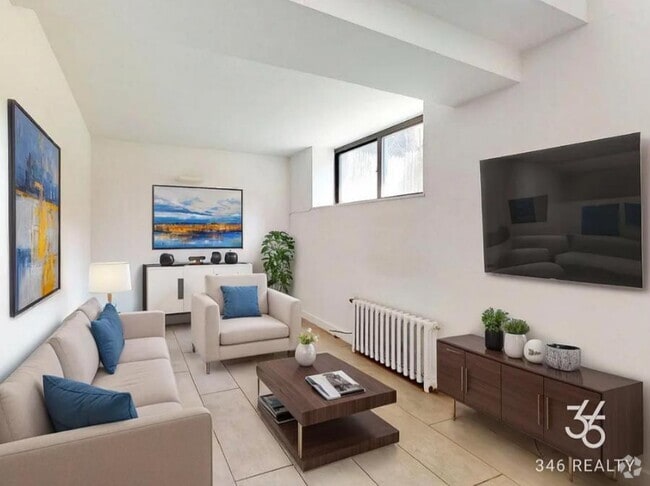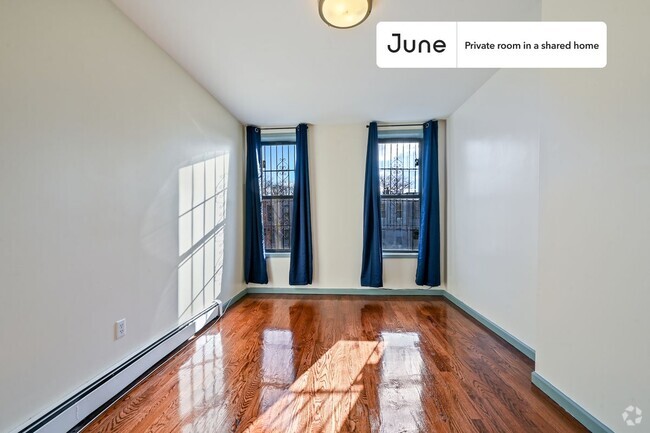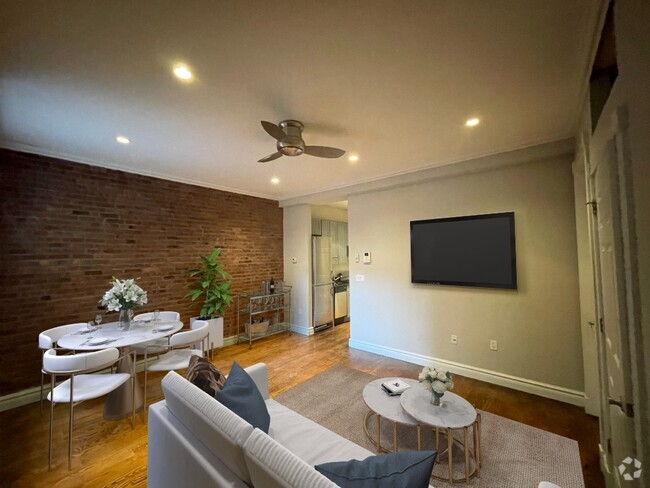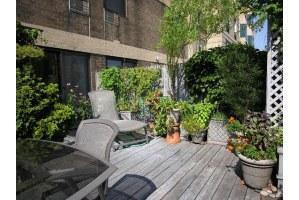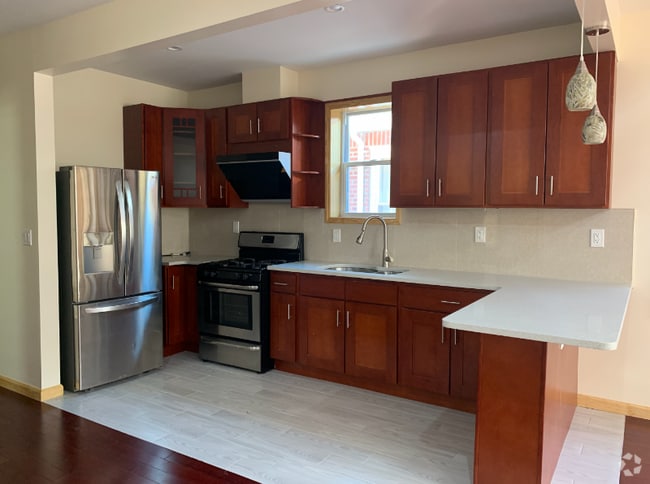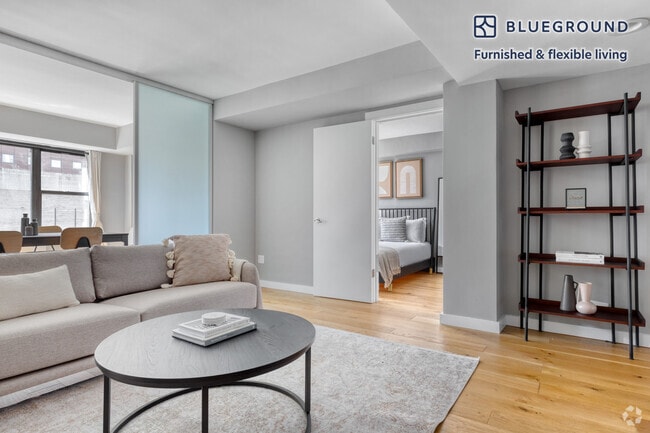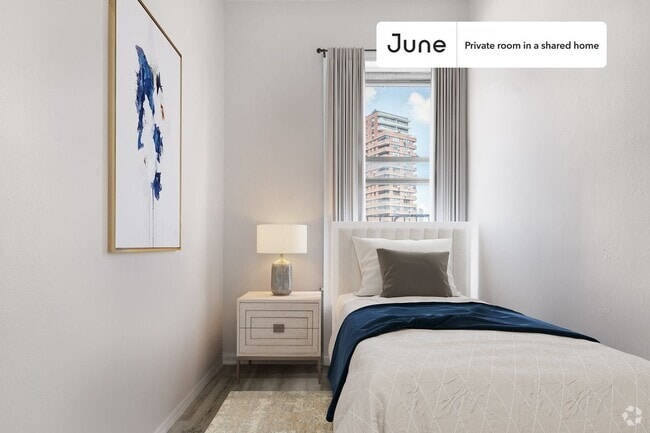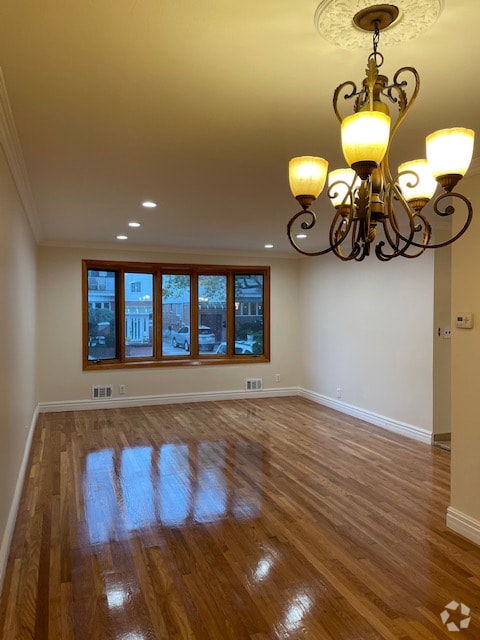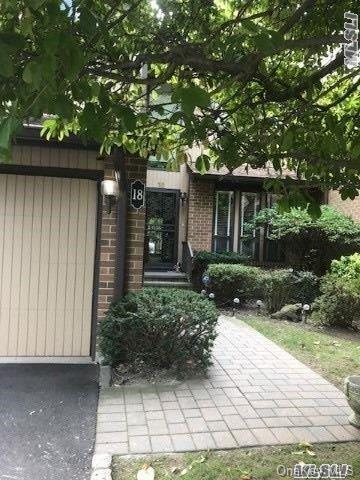18 Wimbledon Dr
Roslyn, NY 11576
-
Bedrooms
3
-
Bathrooms
2.5
-
Square Feet
2,432 sq ft
-
Available
Available Now
Highlights
- Tennis Courts
- In Ground Pool
- Colonial Architecture
- Deck
- Property is near public transit
- Wood Flooring

About This Home
A Double Story Entry Foyer Opens to a Large Formal Living Room with Fireplace and Dining Room with Hardwood Floors. Double Sliding Glass Doors Lead Out onto an Oversized Wood Deck. The Custom,Renovated Designer Eat-in-Kitchen features top of the line Stainless Steel Appliances,Lite Wood Cabinetry and Granite Countertops. There is a Den with Wood Floors. A Lovely Powder Room Completes the First Floor. A Custom Wrought Iron Staircase Leads to the 2nd Floor. The Primary Suite Boasts a Dressing Area,2 Large,Custom Walk-in Closets and Designer Primary Bath with Shower and Tub. 2 Additional Bedrooms and Full Bath Upstairs with Skylight. There is a Full Finished Lower Level,Laundry Room,2 Finished Rooms can be used for Office and Gym with lots of Storage. Based on information submitted to the MLS GRID as of [see last changed date above]. All data is obtained from various sources and may not have been verified by broker or MLS GRID. Supplied Open House Information is subject to change without notice. All information should be independently reviewed and verified for accuracy. Properties may or may not be listed by the office/agent presenting the information. Some IDX listings have been excluded from this website. Prices displayed on all Sold listings are the Last Known Listing Price and may not be the actual selling price.
18 Wimbledon Dr is a condo located in Nassau County and the 11576 ZIP Code.
Home Details
Home Type
Year Built
Accessible Home Design
Bedrooms and Bathrooms
Finished Basement
Flooring
Home Design
Interior Spaces
Kitchen
Laundry
Listing and Financial Details
Location
Lot Details
Outdoor Features
Parking
Pool
Schools
Utilities
Community Details
Amenities
Overview
Pet Policy
Recreation
Fees and Policies
The fees below are based on community-supplied data and may exclude additional fees and utilities.
Contact
- Listed by Mona Gold | LAFFEY REAL ESTATE
- Phone Number
- Contact
-
Source
 OneKey® MLS
OneKey® MLS
- Air Conditioning
- Smoke Free
- Pool
Tucked away within the rolling hills of Long Island's Gold Coast, on the banks of Hempstead Harbor, Roslyn is a charming small village with lots to offer. Named "Roslyn" in 1844 because of its striking resemblance to the landscape of Roslin, Scotland, the village has kept its allure alive with the care of its many historic structures and inviting parks, attracting residents and visitors for generations.
Only 23 miles away from New York, Roslyn has felt the influence of the city with its celebration of sophisticated cuisine, eclectic shops, and a buzzing nightlife. A village lined with 19th-century homes, contemporary apartments, sparkling ponds, and enriched with an impressive local history and expanding culture, Roslyn has a little something for everyone.
Learn more about living in Roslyn| Colleges & Universities | Distance | ||
|---|---|---|---|
| Colleges & Universities | Distance | ||
| Drive: | 10 min | 4.7 mi | |
| Drive: | 10 min | 6.0 mi | |
| Drive: | 11 min | 6.2 mi | |
| Drive: | 12 min | 7.7 mi |
Transportation options available in Roslyn include Jamaica-179 St, located 8.2 miles from 18 Wimbledon Dr. 18 Wimbledon Dr is near LaGuardia, located 13.5 miles or 22 minutes away, and John F Kennedy International, located 16.2 miles or 24 minutes away.
| Transit / Subway | Distance | ||
|---|---|---|---|
| Transit / Subway | Distance | ||
| Drive: | 12 min | 8.2 mi | |
| Drive: | 13 min | 8.7 mi | |
| Drive: | 14 min | 9.3 mi | |
| Drive: | 16 min | 9.7 mi | |
| Drive: | 17 min | 11.1 mi |
| Commuter Rail | Distance | ||
|---|---|---|---|
| Commuter Rail | Distance | ||
|
|
Drive: | 4 min | 2.1 mi |
|
|
Drive: | 5 min | 2.7 mi |
|
|
Drive: | 6 min | 2.9 mi |
|
|
Drive: | 5 min | 3.0 mi |
|
|
Drive: | 6 min | 3.3 mi |
| Airports | Distance | ||
|---|---|---|---|
| Airports | Distance | ||
|
LaGuardia
|
Drive: | 22 min | 13.5 mi |
|
John F Kennedy International
|
Drive: | 24 min | 16.2 mi |
Time and distance from 18 Wimbledon Dr.
| Shopping Centers | Distance | ||
|---|---|---|---|
| Shopping Centers | Distance | ||
| Drive: | 3 min | 1.7 mi | |
| Drive: | 4 min | 1.7 mi | |
| Drive: | 4 min | 2.1 mi |
| Parks and Recreation | Distance | ||
|---|---|---|---|
| Parks and Recreation | Distance | ||
|
Clark Botanic Garden
|
Drive: | 4 min | 2.1 mi |
|
Science Museum of Long Island
|
Drive: | 9 min | 4.3 mi |
|
Old Westbury Gardens
|
Drive: | 7 min | 4.4 mi |
|
Queens County Farm Museum
|
Drive: | 9 min | 4.4 mi |
|
Alley Pond Park
|
Drive: | 8 min | 5.3 mi |
| Hospitals | Distance | ||
|---|---|---|---|
| Hospitals | Distance | ||
| Drive: | 5 min | 2.9 mi | |
| Drive: | 6 min | 3.0 mi | |
| Drive: | 8 min | 5.1 mi |
| Military Bases | Distance | ||
|---|---|---|---|
| Military Bases | Distance | ||
| Drive: | 14 min | 8.3 mi | |
| Drive: | 45 min | 24.6 mi |
You May Also Like
Similar Rentals Nearby
What Are Walk Score®, Transit Score®, and Bike Score® Ratings?
Walk Score® measures the walkability of any address. Transit Score® measures access to public transit. Bike Score® measures the bikeability of any address.
What is a Sound Score Rating?
A Sound Score Rating aggregates noise caused by vehicle traffic, airplane traffic and local sources
