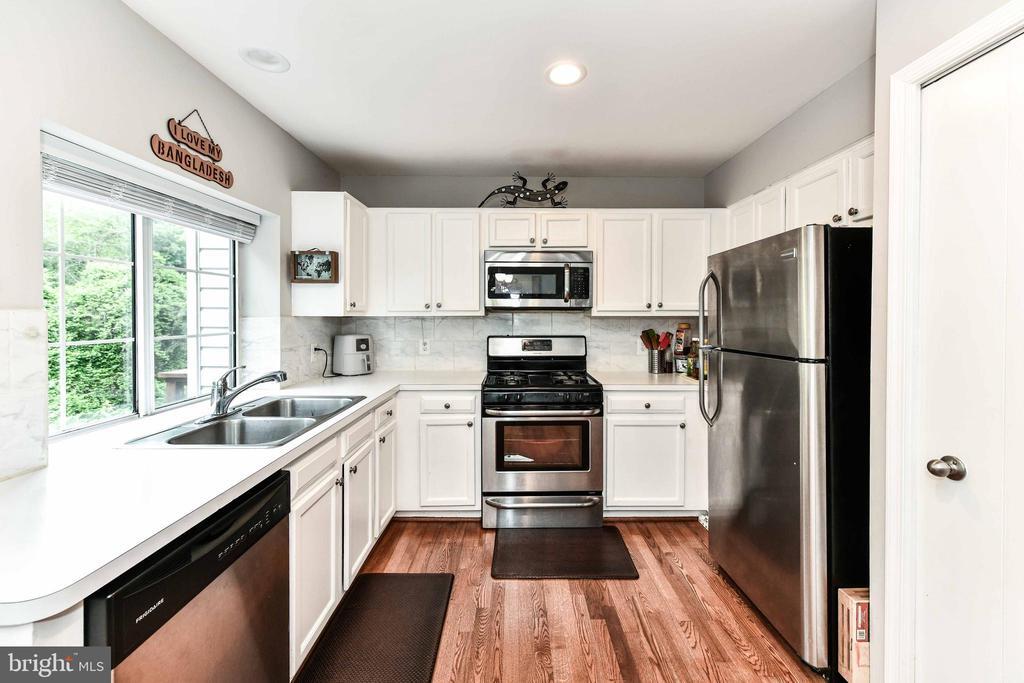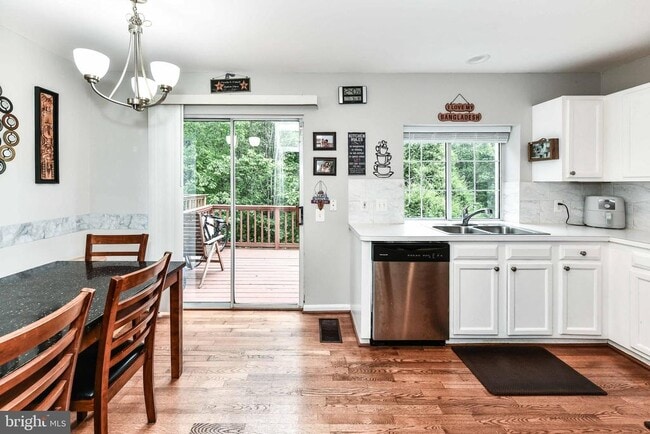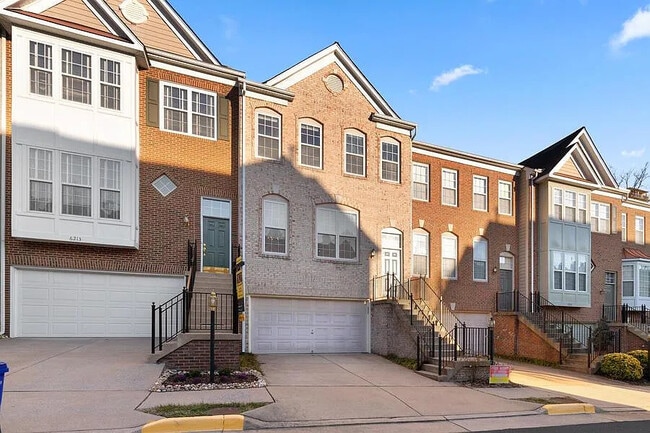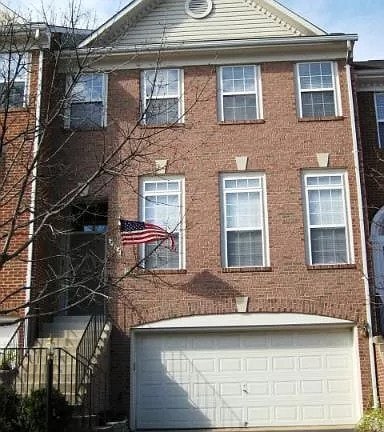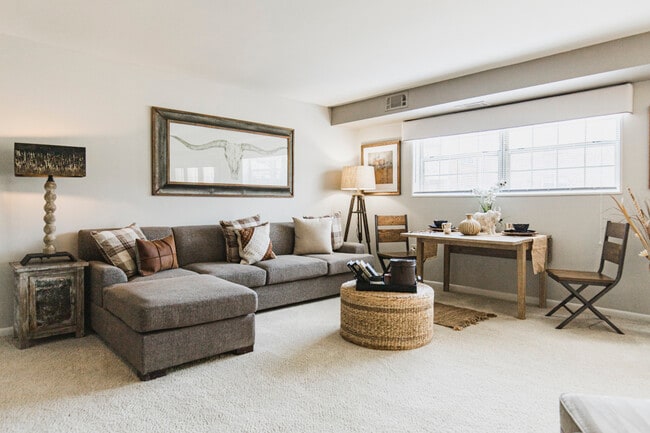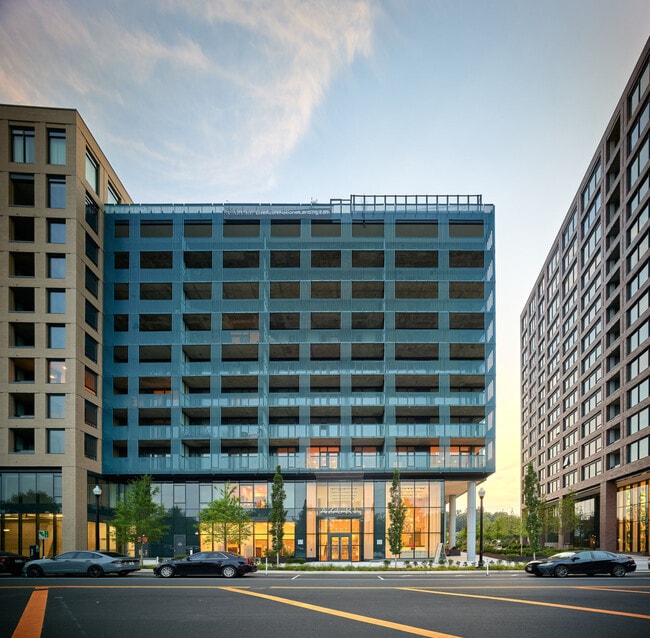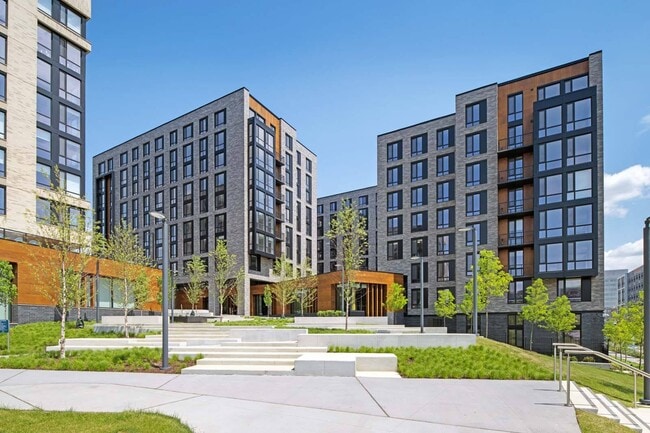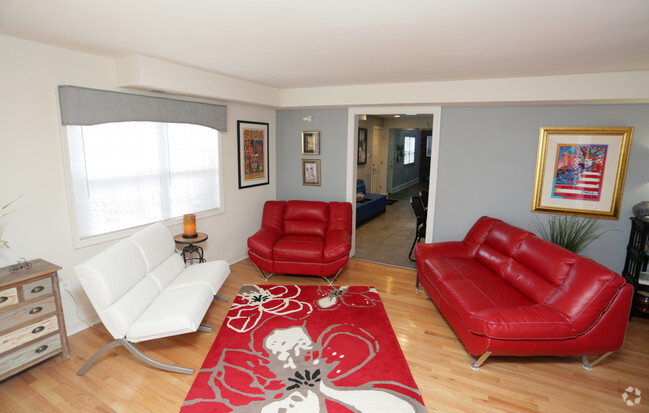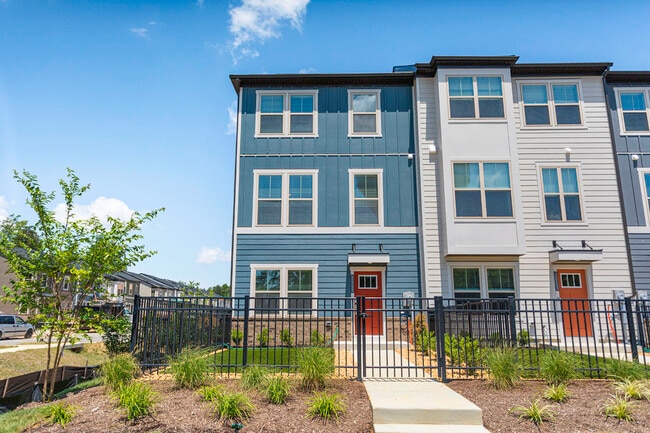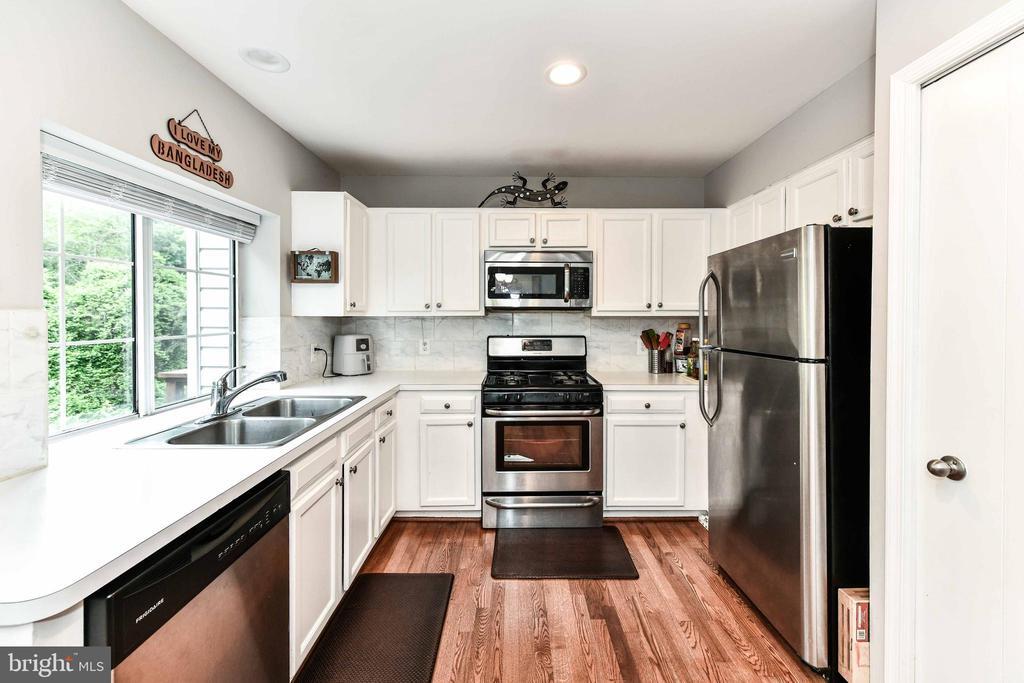1776 Rochelle Ct
Woodbridge, VA 22192
-
Bedrooms
3
-
Bathrooms
2.5
-
Square Feet
--
-
Available
Available Now
Highlights
- View of Trees or Woods
- Open Floorplan
- Colonial Architecture
- Deck
- Backs to Trees or Woods
- Wood Flooring

About This Home
Welcome home to this charming three-level townhouse tucked away in the sought-after Carolyn Forest subdivision, offering easy access to I-95 and all the conveniences of Woodbridge living. Step inside to find beautiful hardwood floors, recessed lighting, neutral paint tones, and crown molding throughout the main level. The spacious living and dining areas flow into an updated kitchen featuring white cabinetry, a stylish backsplash, and stainless steel appliances. A cozy breakfast nook opens to a freshly painted patio deck overlooking trees for added privacy. Upstairs, the primary bedroom offers an en suite bath, joined by two additional bedrooms and another full bath. The lower level includes a full bathroom, laundry area, and a large recreation room with new sliding glass doors leading to a fenced backyard with a brand-new, freshly painted fence. Perfectly located just minutes from Lake Ridge, the Historic Occoquan District, restaurants, shopping, and major commuter routes including Route 123 and I-95. *Pet limit of 20 lbs.
1776 Rochelle Ct is a townhome located in Prince William County and the 22192 ZIP Code. This area is served by the Prince William County Public Schools attendance zone.
Home Details
Home Type
Year Built
Basement
Bedrooms and Bathrooms
Flooring
Home Design
Interior Spaces
Kitchen
Laundry
Listing and Financial Details
Lot Details
Outdoor Features
Parking
Schools
Utilities
Views
Community Details
Amenities
Overview
Pet Policy
Recreation
Contact
- Listed by Brian P Chevalier | Chambers Theory, LLC
- Phone Number
-
Source
 Bright MLS, Inc.
Bright MLS, Inc.
- Fireplace
- Dishwasher
- Basement
Woodbridge, VA lies about 35 minutes outside of Washington D.C. and is a part of the Interstate 95 corridor. The area considered I-95 Woodbridge sits conveniently right off I-95 and encompasses a less dense, suburban part of the city that’s separated from the heart of Woodbridge by I-95, making it a breeze to get to the nearest attractions or for your daily work commute. The area surrounds itself with parks and lakes, making it ideal for outdoor activities. The Occoquan River runs through part of Woodbridge providing beautiful waterside scenery. In addition to the state of Virginia bursting with historical nods, Outer Woodbridge proves no different. Woodbridge is next to Historical Occoquan that boasts quaint restaurants and shops. Never be without something interesting to explore during your stay in the outskirts of Woodbridge.
Learn more about living in I-95 Woodbridge| Colleges & Universities | Distance | ||
|---|---|---|---|
| Colleges & Universities | Distance | ||
| Drive: | 13 min | 5.8 mi | |
| Drive: | 19 min | 10.5 mi | |
| Drive: | 24 min | 14.1 mi | |
| Drive: | 28 min | 17.5 mi |
 The GreatSchools Rating helps parents compare schools within a state based on a variety of school quality indicators and provides a helpful picture of how effectively each school serves all of its students. Ratings are on a scale of 1 (below average) to 10 (above average) and can include test scores, college readiness, academic progress, advanced courses, equity, discipline and attendance data. We also advise parents to visit schools, consider other information on school performance and programs, and consider family needs as part of the school selection process.
The GreatSchools Rating helps parents compare schools within a state based on a variety of school quality indicators and provides a helpful picture of how effectively each school serves all of its students. Ratings are on a scale of 1 (below average) to 10 (above average) and can include test scores, college readiness, academic progress, advanced courses, equity, discipline and attendance data. We also advise parents to visit schools, consider other information on school performance and programs, and consider family needs as part of the school selection process.
View GreatSchools Rating Methodology
Data provided by GreatSchools.org © 2025. All rights reserved.
Transportation options available in Woodbridge include Franconia-Springfield, located 11.5 miles from 1776 Rochelle Ct. 1776 Rochelle Ct is near Ronald Reagan Washington Ntl, located 21.3 miles or 34 minutes away, and Washington Dulles International, located 29.7 miles or 52 minutes away.
| Transit / Subway | Distance | ||
|---|---|---|---|
| Transit / Subway | Distance | ||
|
|
Drive: | 19 min | 11.5 mi |
| Commuter Rail | Distance | ||
|---|---|---|---|
| Commuter Rail | Distance | ||
|
|
Drive: | 4 min | 1.8 mi |
|
|
Drive: | 11 min | 5.3 mi |
|
|
Drive: | 12 min | 5.9 mi |
|
|
Drive: | 13 min | 6.3 mi |
|
|
Drive: | 23 min | 13.1 mi |
| Airports | Distance | ||
|---|---|---|---|
| Airports | Distance | ||
|
Ronald Reagan Washington Ntl
|
Drive: | 34 min | 21.3 mi |
|
Washington Dulles International
|
Drive: | 52 min | 29.7 mi |
Time and distance from 1776 Rochelle Ct.
| Shopping Centers | Distance | ||
|---|---|---|---|
| Shopping Centers | Distance | ||
| Walk: | 16 min | 0.9 mi | |
| Walk: | 19 min | 1.0 mi | |
| Drive: | 3 min | 1.2 mi |
| Parks and Recreation | Distance | ||
|---|---|---|---|
| Parks and Recreation | Distance | ||
|
Occoquan Bay National Wildlife Refuge
|
Drive: | 9 min | 3.3 mi |
|
Occoquan Regional Park
|
Drive: | 11 min | 3.9 mi |
|
Meadowood Recreation Area
|
Drive: | 14 min | 6.6 mi |
|
Sandy Run Regional Park
|
Drive: | 14 min | 6.6 mi |
|
Mason Neck State Park
|
Drive: | 23 min | 11.2 mi |
| Hospitals | Distance | ||
|---|---|---|---|
| Hospitals | Distance | ||
| Drive: | 9 min | 4.6 mi | |
| Drive: | 18 min | 9.5 mi |
You May Also Like
Similar Rentals Nearby
-
-
-
-
-
-
-
-
-
-
1 / 45
What Are Walk Score®, Transit Score®, and Bike Score® Ratings?
Walk Score® measures the walkability of any address. Transit Score® measures access to public transit. Bike Score® measures the bikeability of any address.
What is a Sound Score Rating?
A Sound Score Rating aggregates noise caused by vehicle traffic, airplane traffic and local sources
