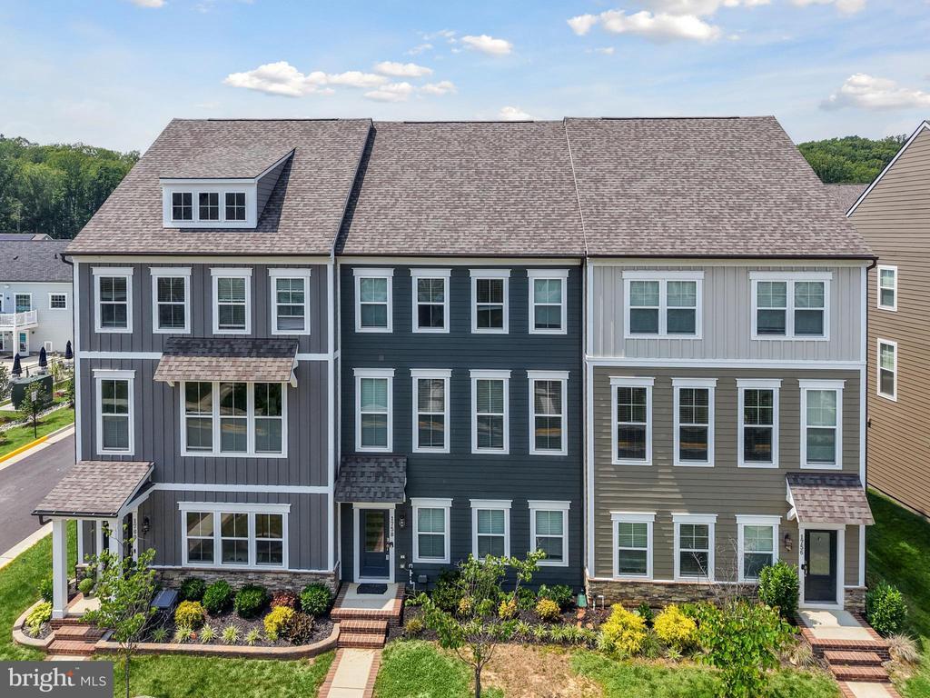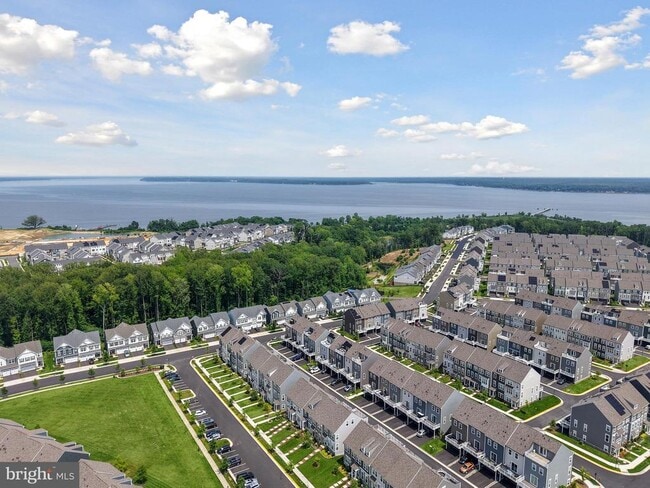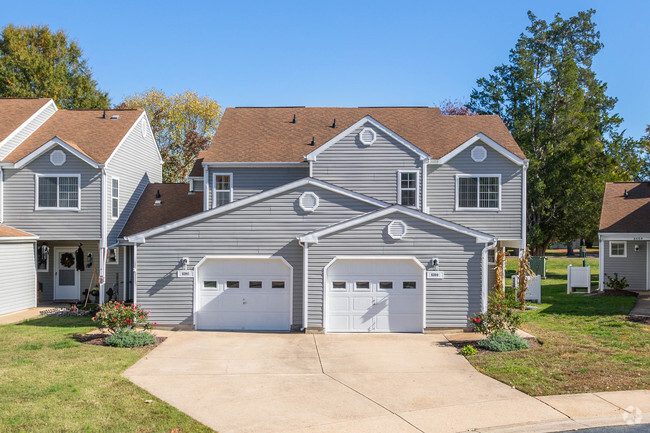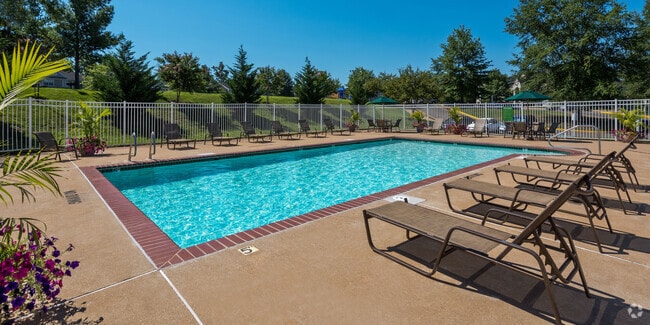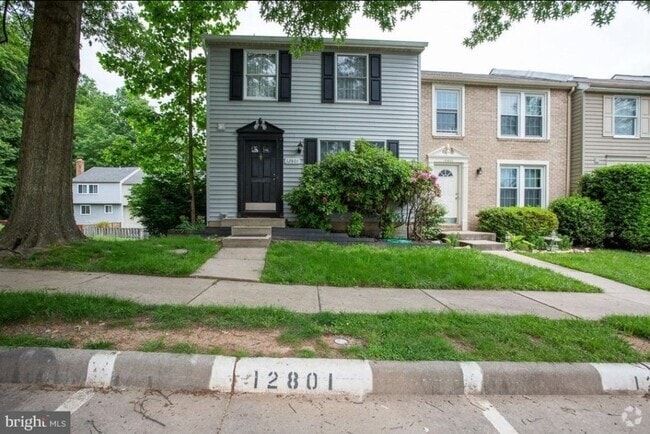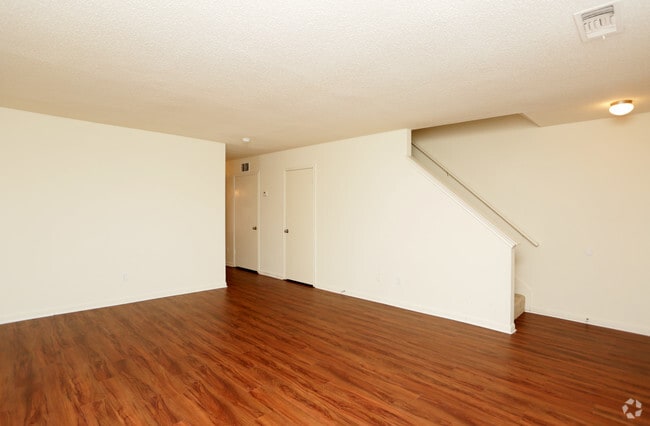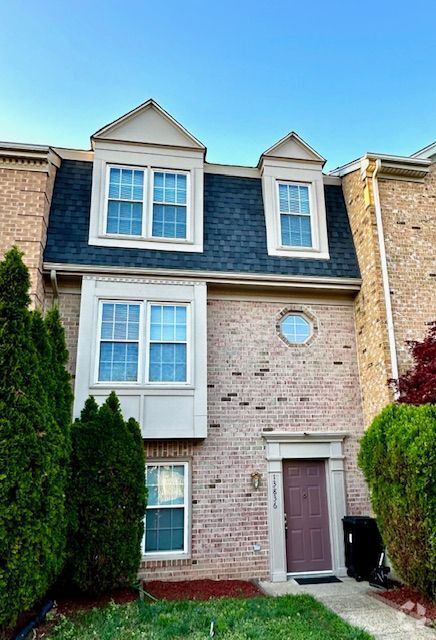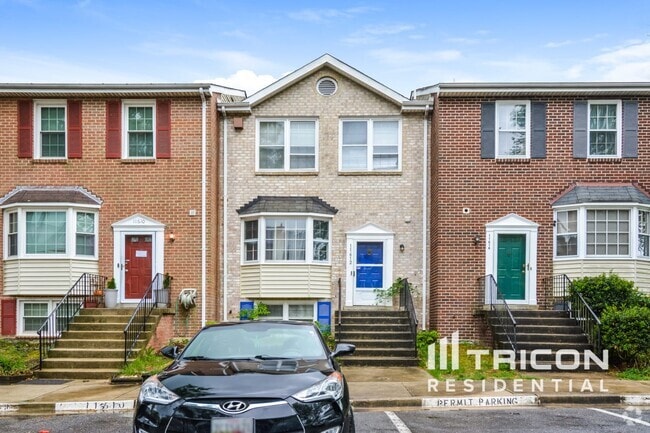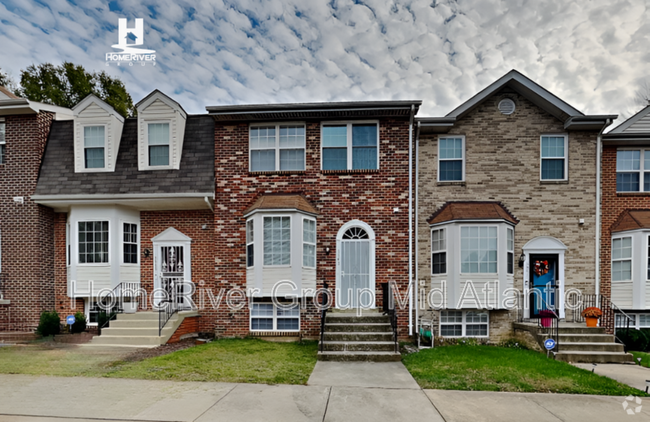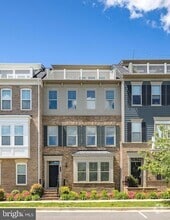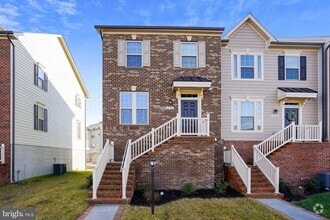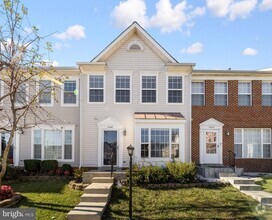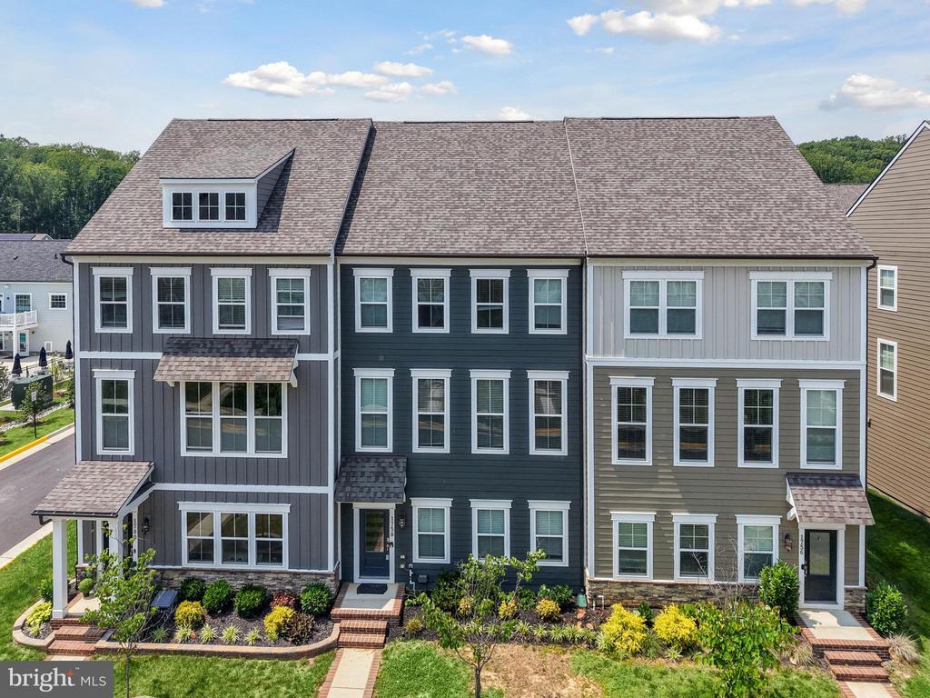1758 Autumn Maple Leaf Dr
Dumfries, VA 22026
-
Bedrooms
4
-
Bathrooms
3.5
-
Square Feet
3,840 sq ft
-
Available
Available Now
Highlights
- Fitness Center
- Gourmet Country Kitchen
- Open Floorplan
- Craftsman Architecture
- Deck
- Main Floor Bedroom

About This Home
Outstanding home in an outstanding community. Three levels accessed on the first floor with the garage and one bed/bath. 2nd level has side eating area w/view of deck, amazing kitchen with all the bells and whistles, living room is very spacious with huge windows and lots of light. Recessed LED lighting throughout the home. Two car driveway and garage with auto opener. Third floor has primary with bath and two addition spacious rooms. All have large windows with lots of natural light available. Neighborhood pool is literally next door. So many amazing amenities to include social club, elementary and middle school, trails, pools, and so much more. VRE station coming soon. Internet and basic cable included. All signers on lease must have at least a 640 credit score or better, three times the rent as income, no pets, no smoking or vaping of any substance at any time.
1758 Autumn Maple Leaf Dr is a townhome located in Prince William County and the 22026 ZIP Code. This area is served by the Prince William County Public Schools attendance zone.
Home Details
Home Type
Year Built
Bedrooms and Bathrooms
Eco-Friendly Details
Finished Basement
Flooring
Home Design
Home Security
Interior Spaces
Kitchen
Laundry
Listing and Financial Details
Lot Details
Outdoor Features
Parking
Schools
Utilities
Community Details
Overview
Pet Policy
Recreation
Contact
- Listed by Jennifer L Bridges | Samson Properties
- Phone Number
- Contact
-
Source
 Bright MLS, Inc.
Bright MLS, Inc.
- Basement
Woodbridge, VA lies about 35 minutes outside of Washington D.C. and is a part of the Interstate 95 corridor. The area considered I-95 Woodbridge sits conveniently right off I-95 and encompasses a less dense, suburban part of the city that’s separated from the heart of Woodbridge by I-95, making it a breeze to get to the nearest attractions or for your daily work commute. The area surrounds itself with parks and lakes, making it ideal for outdoor activities. The Occoquan River runs through part of Woodbridge providing beautiful waterside scenery. In addition to the state of Virginia bursting with historical nods, Outer Woodbridge proves no different. Woodbridge is next to Historical Occoquan that boasts quaint restaurants and shops. Never be without something interesting to explore during your stay in the outskirts of Woodbridge.
Learn more about living in I-95 Woodbridge| Colleges & Universities | Distance | ||
|---|---|---|---|
| Colleges & Universities | Distance | ||
| Drive: | 11 min | 5.6 mi | |
| Drive: | 32 min | 20.2 mi | |
| Drive: | 40 min | 25.4 mi | |
| Drive: | 84 min | 53.7 mi |
 The GreatSchools Rating helps parents compare schools within a state based on a variety of school quality indicators and provides a helpful picture of how effectively each school serves all of its students. Ratings are on a scale of 1 (below average) to 10 (above average) and can include test scores, college readiness, academic progress, advanced courses, equity, discipline and attendance data. We also advise parents to visit schools, consider other information on school performance and programs, and consider family needs as part of the school selection process.
The GreatSchools Rating helps parents compare schools within a state based on a variety of school quality indicators and provides a helpful picture of how effectively each school serves all of its students. Ratings are on a scale of 1 (below average) to 10 (above average) and can include test scores, college readiness, academic progress, advanced courses, equity, discipline and attendance data. We also advise parents to visit schools, consider other information on school performance and programs, and consider family needs as part of the school selection process.
View GreatSchools Rating Methodology
Data provided by GreatSchools.org © 2025. All rights reserved.
You May Also Like
Similar Rentals Nearby
What Are Walk Score®, Transit Score®, and Bike Score® Ratings?
Walk Score® measures the walkability of any address. Transit Score® measures access to public transit. Bike Score® measures the bikeability of any address.
What is a Sound Score Rating?
A Sound Score Rating aggregates noise caused by vehicle traffic, airplane traffic and local sources
