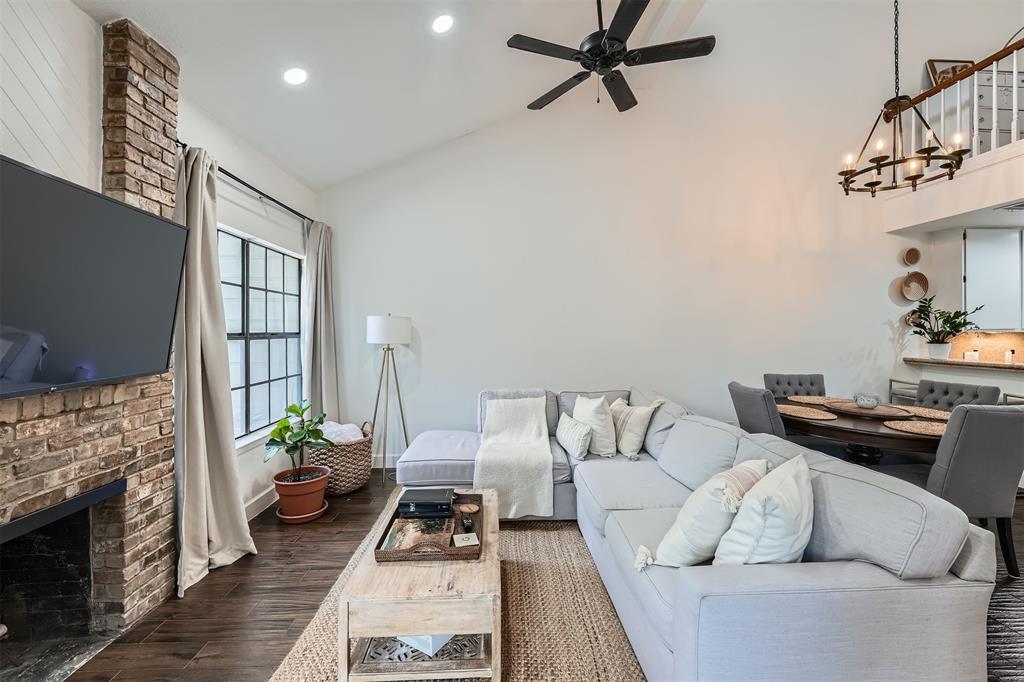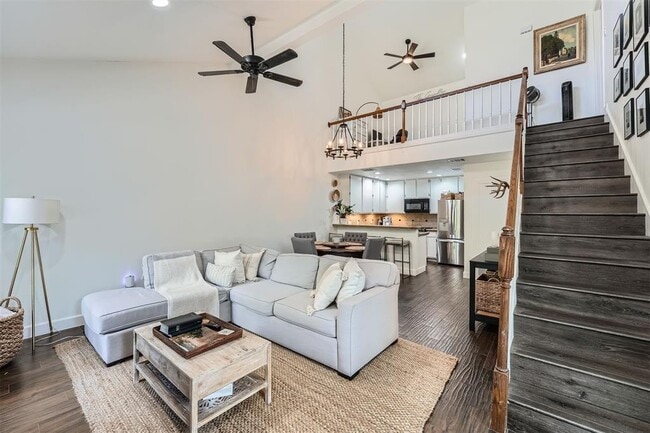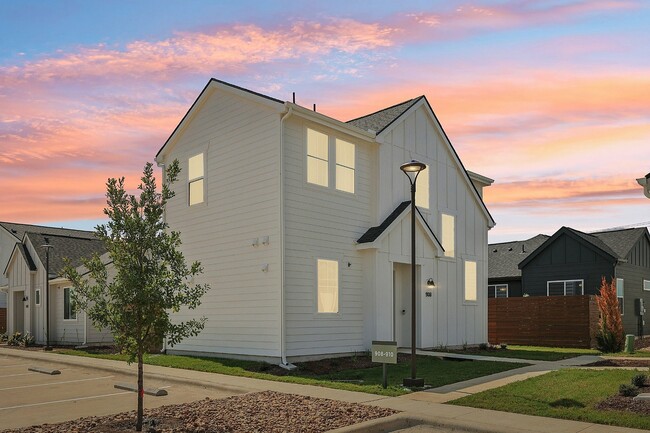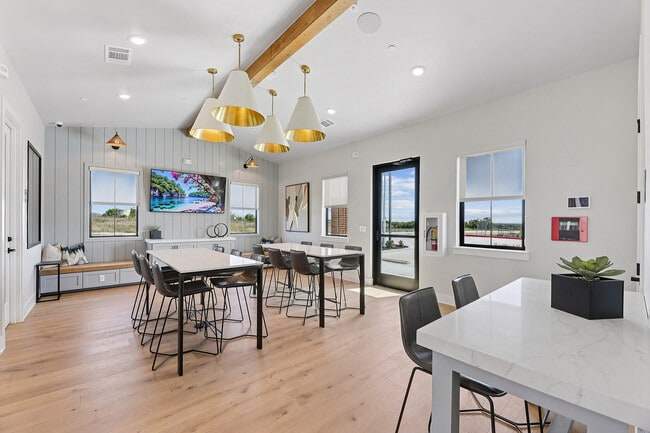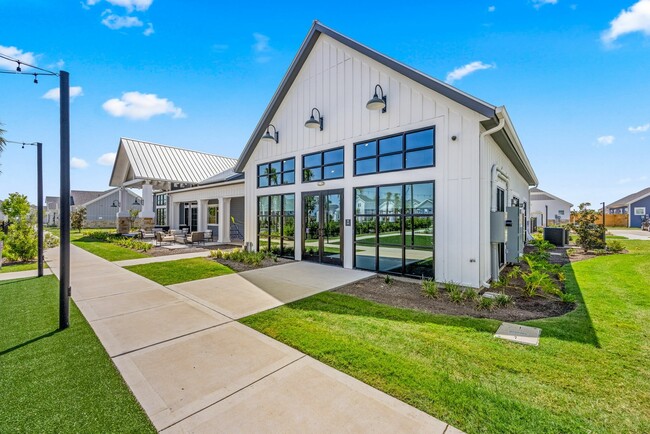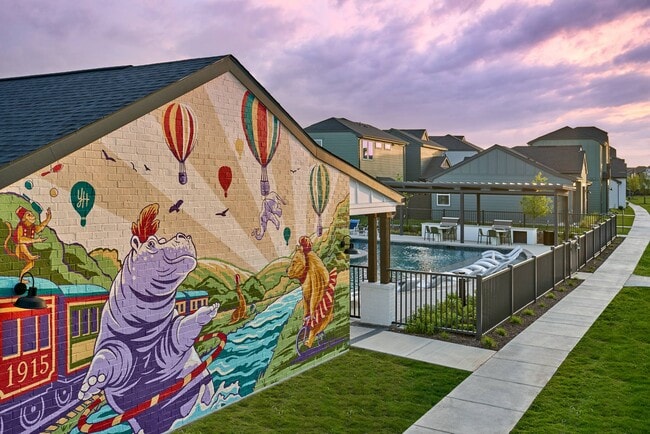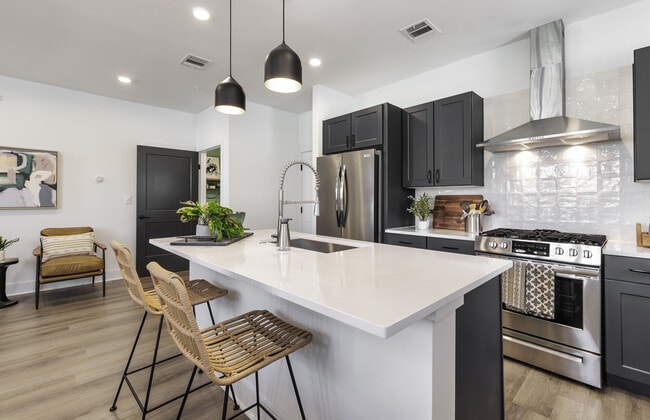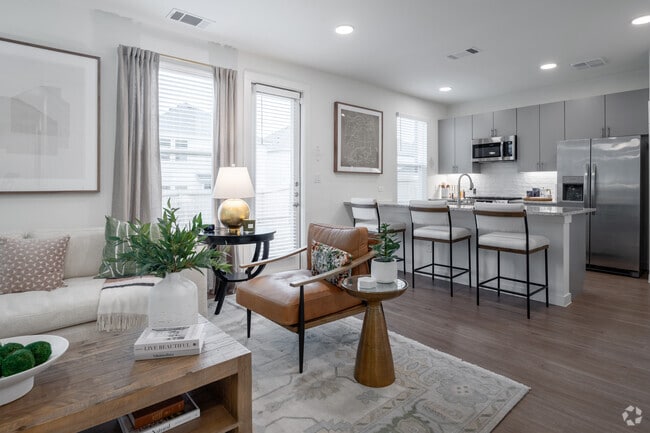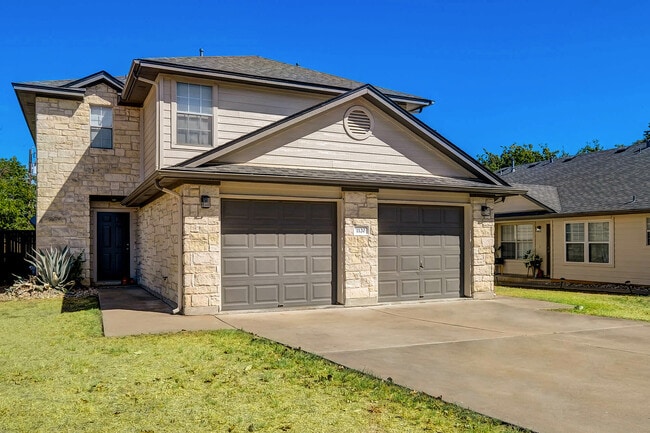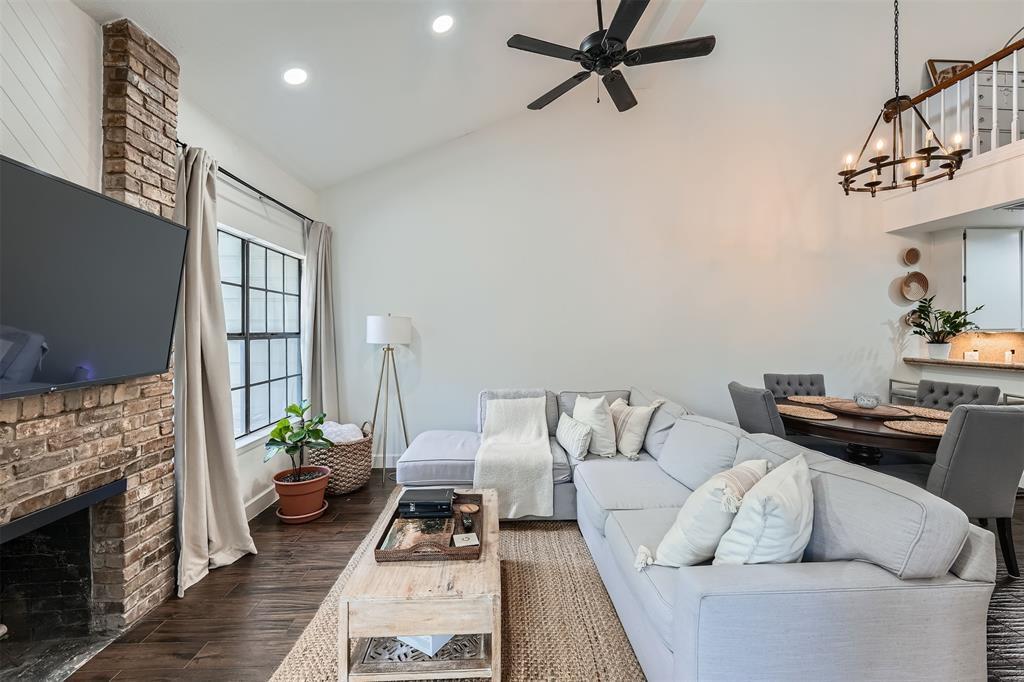1748 Ohlen Rd
Austin, TX 78757
-
Bedrooms
2
-
Bathrooms
2
-
Square Feet
1,194 sq ft
-
Available
Available Now
Highlights
- In Ground Pool
- Wooded Lot
- Main Floor Primary Bedroom
- High Ceiling
- Multiple Living Areas
- Open to Family Room

About This Home
Thoughtfully designed home nestled in a gated community offering a serene lifestyle with lush green spaces and a community pool. Ideally located just minutes from The Domain, downtown Austin, and major tech corridors, with convenient access to 183 and I-35, this home is a perfect blend of comfort and connectivity. This two-story residence features an ideal floor plan with two spacious bedrooms, each with its own ensuite bathroom—one on the main level for convenience, and the other upstairs for added privacy. The living room is the heart of the home, with soaring ceilings, a charming brick wood-burning fireplace, and a dramatic open-railed loft above that brings in abundant natural light and a sense of openness. Wood like flooring flows throughout, creating a warm and inviting atmosphere. The kitchen is open to the dining and living spaces, making it ideal for entertaining or everyday living. Step outside to your private patio, perfect for morning coffee or winding down at the end of the day. Whether you're seeking easy access to city life or a tranquil retreat to call home, this move-in ready residence offers the best of both worlds in a sought-after North Central Austin location.
1748 Ohlen Rd is a house located in Travis County and the 78757 ZIP Code. This area is served by the Austin Independent attendance zone.
Home Details
Home Type
Year Built
Accessible Home Design
Bedrooms and Bathrooms
Home Design
Interior Spaces
Kitchen
Listing and Financial Details
Lot Details
Outdoor Features
Parking
Pool
Schools
Utilities
Community Details
Overview
Pet Policy
Fees and Policies
The fees below are based on community-supplied data and may exclude additional fees and utilities.
Pet policies are negotiable.
Contact
- Listed by Kasha Gamble | All City Real Estate Ltd. Co
- Phone Number
- Contact
-
Source
 Austin Board of REALTORS®
Austin Board of REALTORS®
- Microwave
- Pool
Developed on the site of an old dairy farm in the 1950s, Crestview offers a fascinating blend of old and new. The mid-century ranch homes and bungalows are being met with sleek, modern apartment buildings, offices, and the mixed-use development Midtown Commons. One of the landmarks in Crestview is the Wall of Welcome, a mosaic that stretches 120 feet along Woodrow Avenue.
While Crestview maintains its close-knit, suburban atmosphere, it is increasing in popularity due to its great location and the available mass transit. The Crestview Station is on the Red Line of the Capital MetroRail, and it also provides premium bus service by Capital MetroRapid. Crestview is located between Burnet Road and North Lamar Boulevard, extending from West Anderson Lane south to Justin Lane. It is roughly seven miles northeast of Downtown Austin.
Learn more about living in Crestview| Colleges & Universities | Distance | ||
|---|---|---|---|
| Colleges & Universities | Distance | ||
| Drive: | 7 min | 3.5 mi | |
| Drive: | 10 min | 6.6 mi | |
| Drive: | 12 min | 8.1 mi | |
| Drive: | 14 min | 8.2 mi |
 The GreatSchools Rating helps parents compare schools within a state based on a variety of school quality indicators and provides a helpful picture of how effectively each school serves all of its students. Ratings are on a scale of 1 (below average) to 10 (above average) and can include test scores, college readiness, academic progress, advanced courses, equity, discipline and attendance data. We also advise parents to visit schools, consider other information on school performance and programs, and consider family needs as part of the school selection process.
The GreatSchools Rating helps parents compare schools within a state based on a variety of school quality indicators and provides a helpful picture of how effectively each school serves all of its students. Ratings are on a scale of 1 (below average) to 10 (above average) and can include test scores, college readiness, academic progress, advanced courses, equity, discipline and attendance data. We also advise parents to visit schools, consider other information on school performance and programs, and consider family needs as part of the school selection process.
View GreatSchools Rating Methodology
Data provided by GreatSchools.org © 2025. All rights reserved.
Transportation options available in Austin include Crestview Station, located 2.0 miles from 1748 Ohlen Rd. 1748 Ohlen Rd is near Austin-Bergstrom International, located 18.2 miles or 28 minutes away.
| Transit / Subway | Distance | ||
|---|---|---|---|
| Transit / Subway | Distance | ||
| Drive: | 4 min | 2.0 mi | |
| Drive: | 5 min | 2.4 mi | |
| Drive: | 6 min | 2.7 mi | |
| Drive: | 6 min | 2.8 mi | |
| Drive: | 11 min | 7.3 mi |
| Commuter Rail | Distance | ||
|---|---|---|---|
| Commuter Rail | Distance | ||
|
|
Drive: | 15 min | 9.3 mi |
|
|
Drive: | 40 min | 31.3 mi |
| Airports | Distance | ||
|---|---|---|---|
| Airports | Distance | ||
|
Austin-Bergstrom International
|
Drive: | 28 min | 18.2 mi |
Time and distance from 1748 Ohlen Rd.
| Shopping Centers | Distance | ||
|---|---|---|---|
| Shopping Centers | Distance | ||
| Walk: | 4 min | 0.3 mi | |
| Walk: | 5 min | 0.3 mi | |
| Walk: | 7 min | 0.4 mi |
| Parks and Recreation | Distance | ||
|---|---|---|---|
| Parks and Recreation | Distance | ||
|
Beverly S. Sheffield Northwest District Park
|
Drive: | 6 min | 2.2 mi |
|
The Stephen F. Austin Planetarium
|
Drive: | 7 min | 3.4 mi |
|
Balcones District Park
|
Drive: | 8 min | 4.3 mi |
|
Walnut Creek Park
|
Drive: | 8 min | 4.5 mi |
|
Bull Creek Greenbelt
|
Drive: | 8 min | 4.6 mi |
| Hospitals | Distance | ||
|---|---|---|---|
| Hospitals | Distance | ||
| Drive: | 6 min | 3.0 mi | |
| Drive: | 7 min | 4.1 mi | |
| Drive: | 7 min | 4.2 mi |
| Military Bases | Distance | ||
|---|---|---|---|
| Military Bases | Distance | ||
| Drive: | 86 min | 69.1 mi | |
| Drive: | 89 min | 73.4 mi |
You May Also Like
Similar Rentals Nearby
-
-
-
-
-
-
1 / 33
-
-
-
-
What Are Walk Score®, Transit Score®, and Bike Score® Ratings?
Walk Score® measures the walkability of any address. Transit Score® measures access to public transit. Bike Score® measures the bikeability of any address.
What is a Sound Score Rating?
A Sound Score Rating aggregates noise caused by vehicle traffic, airplane traffic and local sources
