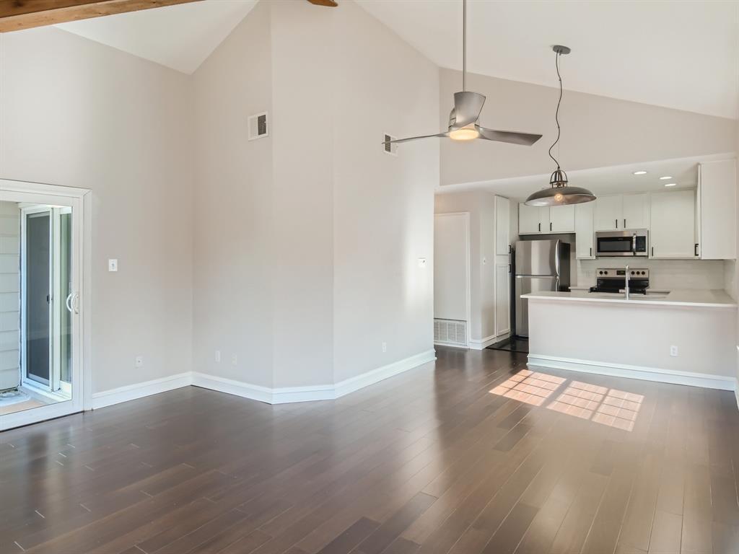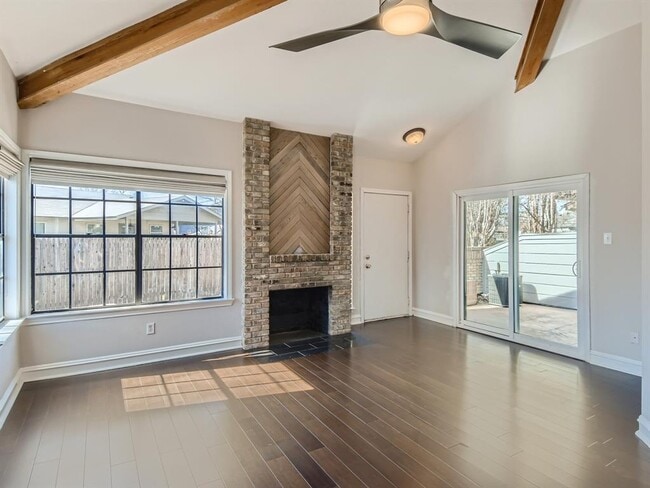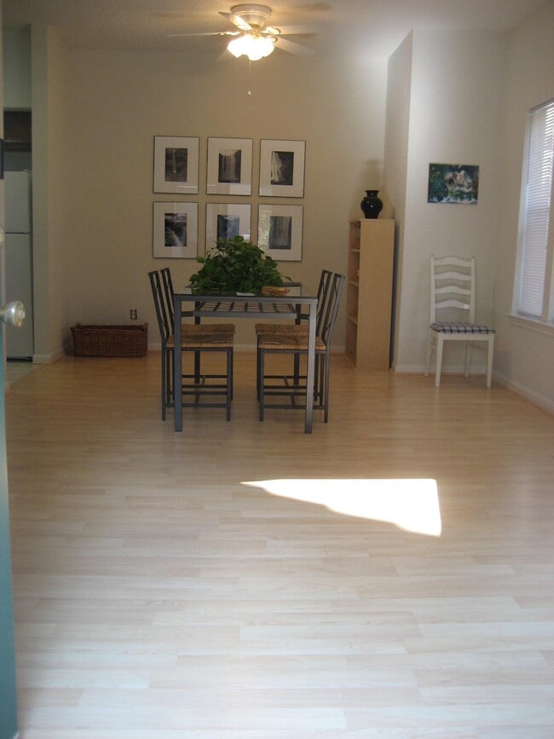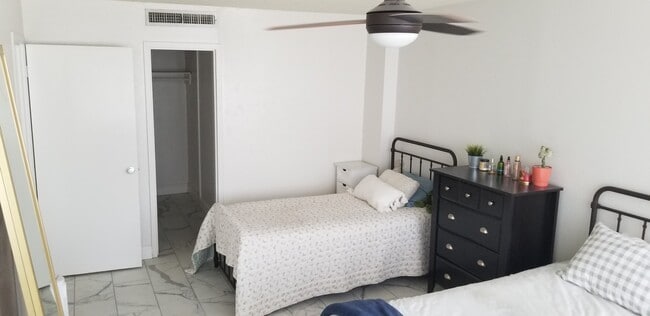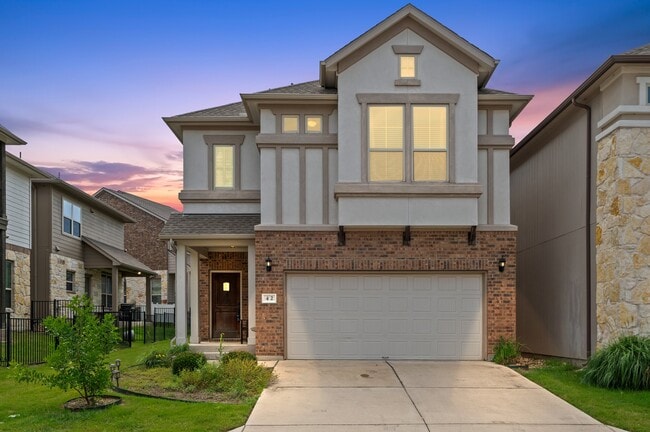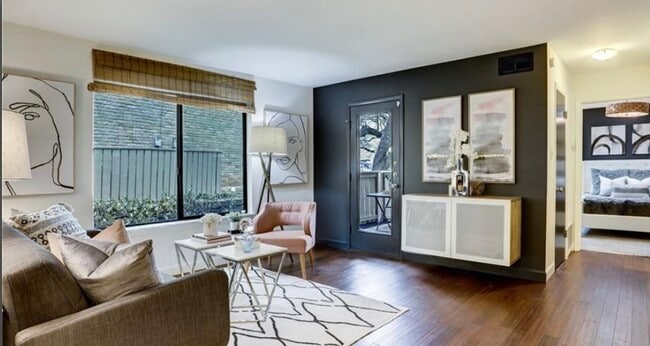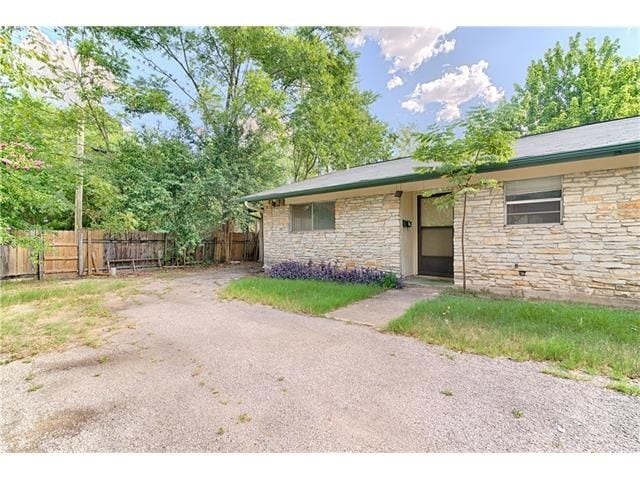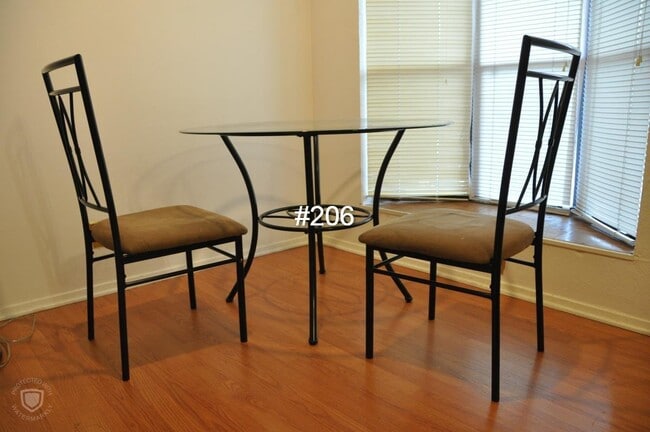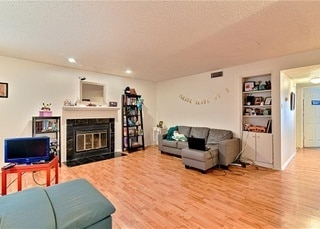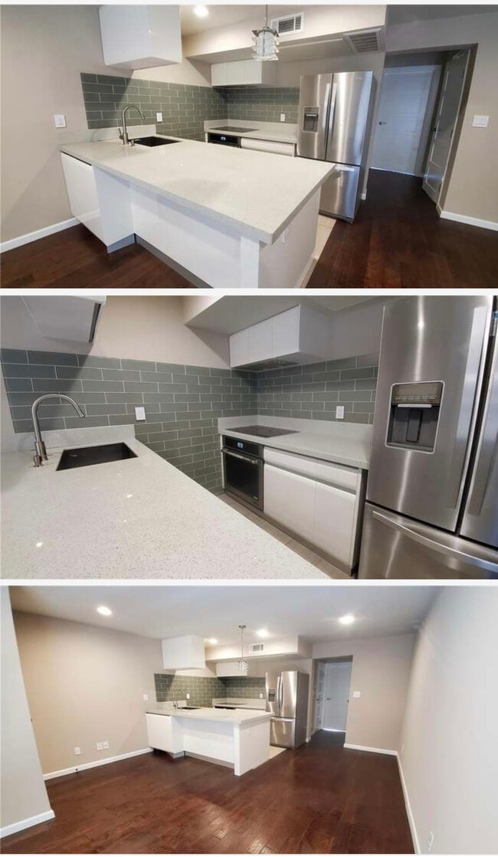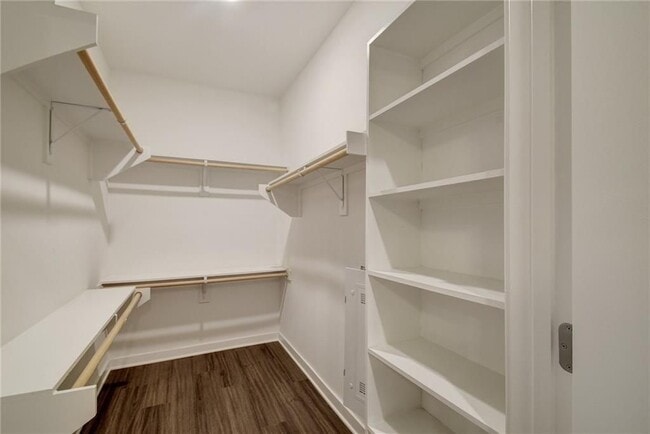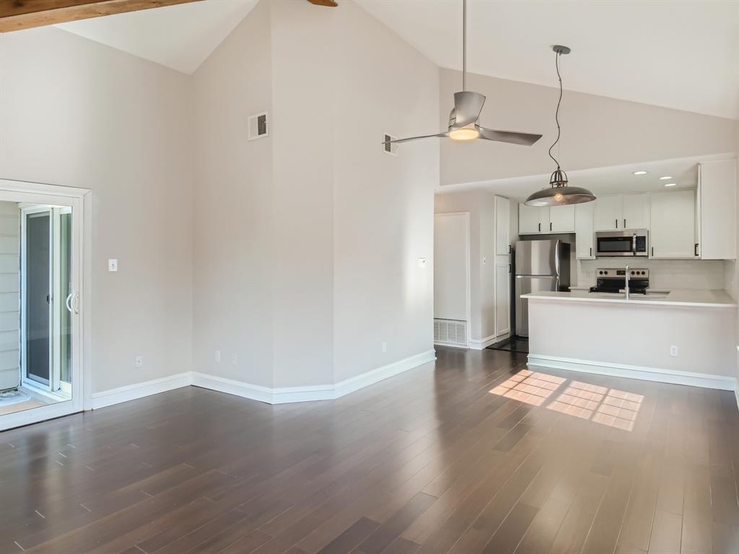1748 Ohlen Rd Unit 41
Austin, TX 78757
-
Bedrooms
1
-
Bathrooms
1
-
Square Feet
770 sq ft
-
Available
Available Now
Highlights
- In Ground Pool
- Mature Trees
- High Ceiling
- Community Pool
- Beamed Ceilings
- Walk-In Closet

About This Home
Beautiful 1 bed, 1 bath condo ready for an ASAP tenant! This unit features high ceilings and plenty of natural light with an open spacious floorplan. Enjoy a nice enclosed outdoor patio off the bedroom and main living space. Water & trash utilities are included in rental rate! Washer, dryer, and refrigerator also included. This gated community also features a community pool and a location that is easily accessible to major highways, restaurants, shopping, and anywhere you'd want to go!
1748 Ohlen Rd is a condo located in Travis County and the 78757 ZIP Code.
Home Details
Home Type
Year Built
Bedrooms and Bathrooms
Flooring
Home Design
Home Security
Interior Spaces
Kitchen
Laundry
Listing and Financial Details
Lot Details
Outdoor Features
Parking
Pool
Schools
Utilities
Community Details
Amenities
Overview
Pet Policy
Recreation
Fees and Policies
The fees below are based on community-supplied data and may exclude additional fees and utilities.
Pet policies are negotiable.
- Dogs Allowed
-
Fees not specified
- Cats Allowed
-
Fees not specified
Contact
- Listed by Eddie Rodriguez | eXp Realty, LLC
- Phone Number
- Contact
-
Source
 Austin Board of REALTORS®
Austin Board of REALTORS®
- Dishwasher
- Disposal
- Microwave
- Refrigerator
- Carpet
- Tile Floors
- Vinyl Flooring
- Pool
Developed on the site of an old dairy farm in the 1950s, Crestview offers a fascinating blend of old and new. The mid-century ranch homes and bungalows are being met with sleek, modern apartment buildings, offices, and the mixed-use development Midtown Commons. One of the landmarks in Crestview is the Wall of Welcome, a mosaic that stretches 120 feet along Woodrow Avenue.
While Crestview maintains its close-knit, suburban atmosphere, it is increasing in popularity due to its great location and the available mass transit. The Crestview Station is on the Red Line of the Capital MetroRail, and it also provides premium bus service by Capital MetroRapid. Crestview is located between Burnet Road and North Lamar Boulevard, extending from West Anderson Lane south to Justin Lane. It is roughly seven miles northeast of Downtown Austin.
Learn more about living in Crestview| Colleges & Universities | Distance | ||
|---|---|---|---|
| Colleges & Universities | Distance | ||
| Drive: | 7 min | 3.5 mi | |
| Drive: | 10 min | 6.6 mi | |
| Drive: | 12 min | 8.1 mi | |
| Drive: | 14 min | 8.2 mi |
Transportation options available in Austin include Crestview Station, located 2.0 miles from 1748 Ohlen Rd Unit 41. 1748 Ohlen Rd Unit 41 is near Austin-Bergstrom International, located 18.2 miles or 28 minutes away.
| Transit / Subway | Distance | ||
|---|---|---|---|
| Transit / Subway | Distance | ||
| Drive: | 4 min | 2.0 mi | |
| Drive: | 5 min | 2.4 mi | |
| Drive: | 6 min | 2.7 mi | |
| Drive: | 6 min | 2.8 mi | |
| Drive: | 11 min | 7.3 mi |
| Commuter Rail | Distance | ||
|---|---|---|---|
| Commuter Rail | Distance | ||
|
|
Drive: | 15 min | 9.3 mi |
|
|
Drive: | 40 min | 31.3 mi |
| Airports | Distance | ||
|---|---|---|---|
| Airports | Distance | ||
|
Austin-Bergstrom International
|
Drive: | 28 min | 18.2 mi |
Time and distance from 1748 Ohlen Rd Unit 41.
| Shopping Centers | Distance | ||
|---|---|---|---|
| Shopping Centers | Distance | ||
| Walk: | 4 min | 0.3 mi | |
| Walk: | 5 min | 0.3 mi | |
| Walk: | 7 min | 0.4 mi |
| Parks and Recreation | Distance | ||
|---|---|---|---|
| Parks and Recreation | Distance | ||
|
Beverly S. Sheffield Northwest District Park
|
Drive: | 6 min | 2.2 mi |
|
The Stephen F. Austin Planetarium
|
Drive: | 7 min | 3.4 mi |
|
Balcones District Park
|
Drive: | 8 min | 4.3 mi |
|
Walnut Creek Park
|
Drive: | 8 min | 4.5 mi |
|
Bull Creek Greenbelt
|
Drive: | 8 min | 4.6 mi |
| Hospitals | Distance | ||
|---|---|---|---|
| Hospitals | Distance | ||
| Drive: | 6 min | 3.0 mi | |
| Drive: | 7 min | 4.1 mi | |
| Drive: | 7 min | 4.2 mi |
| Military Bases | Distance | ||
|---|---|---|---|
| Military Bases | Distance | ||
| Drive: | 86 min | 69.1 mi | |
| Drive: | 89 min | 73.4 mi |
You May Also Like
Similar Rentals Nearby
-
-
-
-
-
-
-
-
-
-
$2,5002 Beds, 2 Baths, 1,081 sq ftApartment for Rent
What Are Walk Score®, Transit Score®, and Bike Score® Ratings?
Walk Score® measures the walkability of any address. Transit Score® measures access to public transit. Bike Score® measures the bikeability of any address.
What is a Sound Score Rating?
A Sound Score Rating aggregates noise caused by vehicle traffic, airplane traffic and local sources
