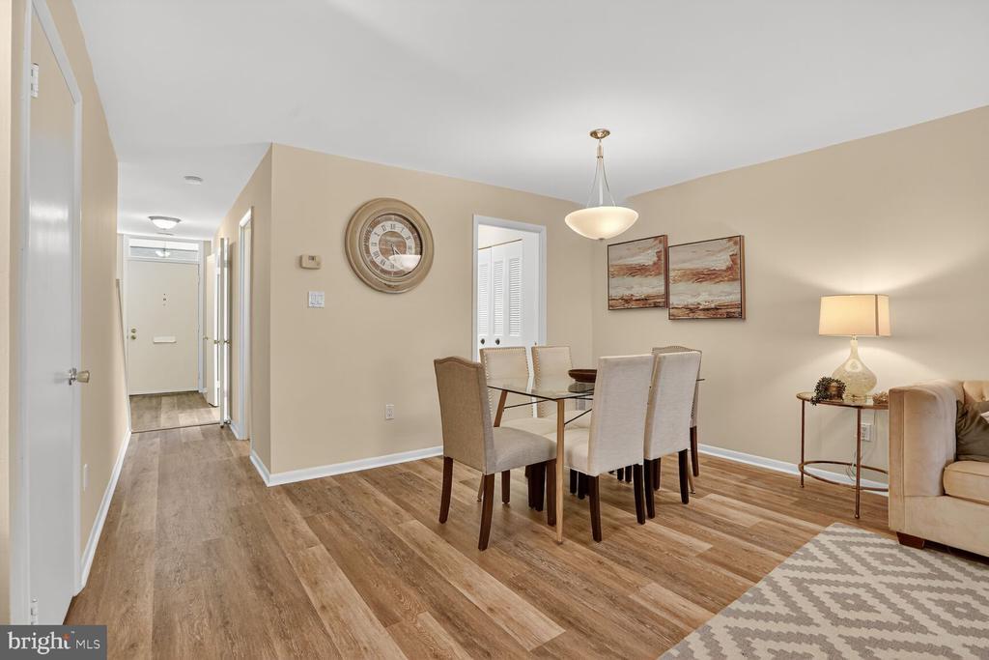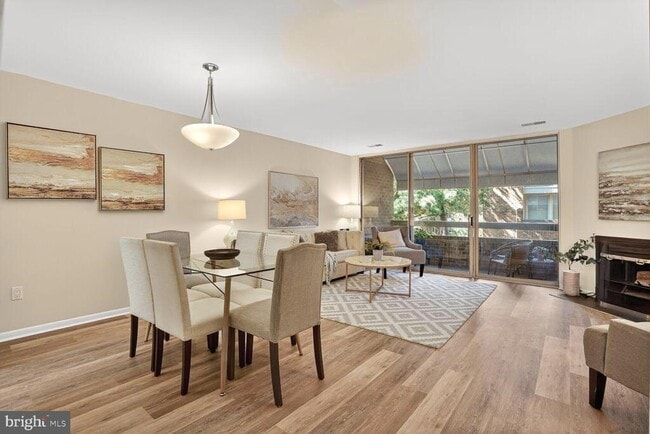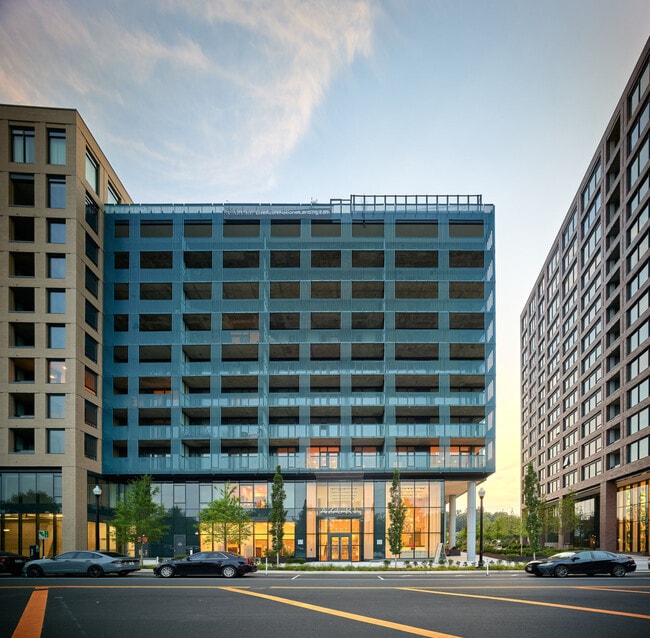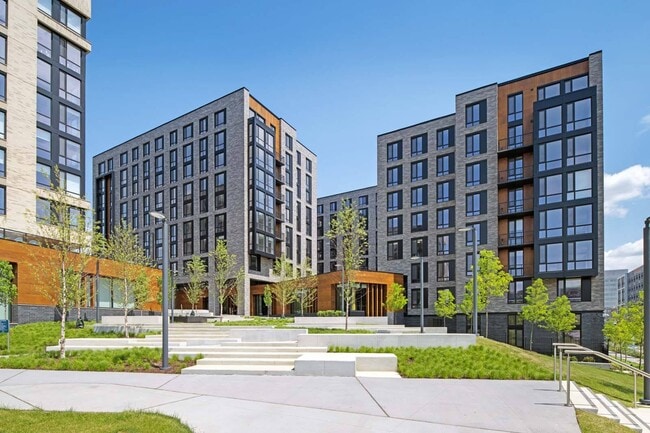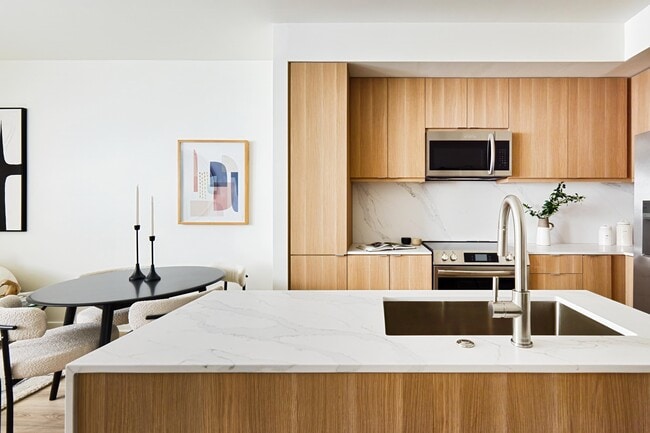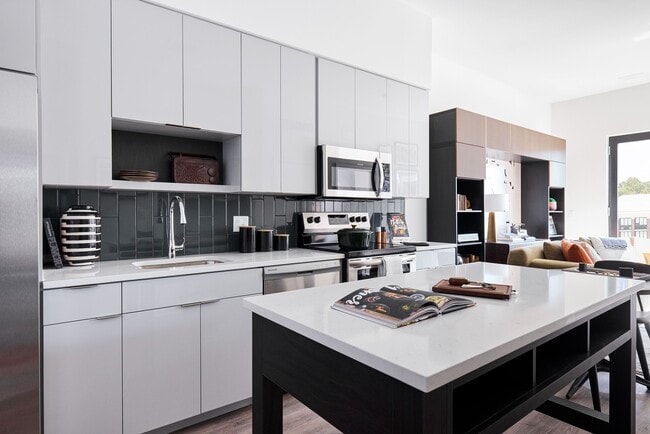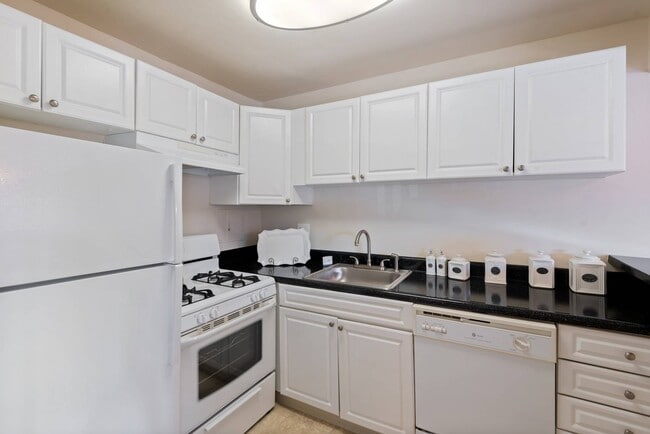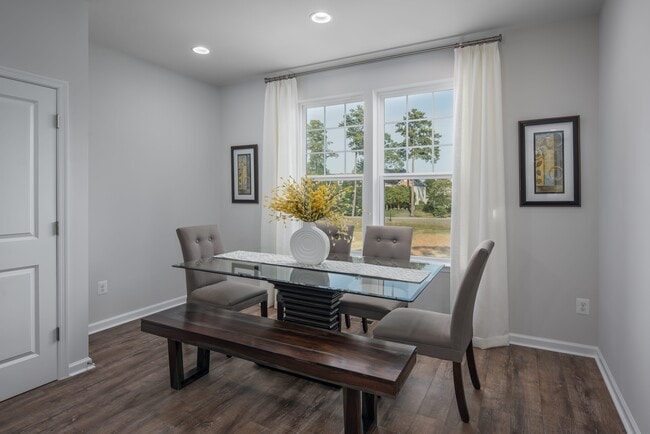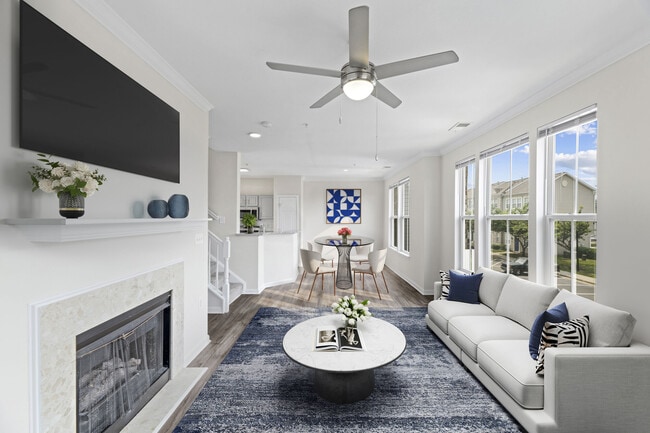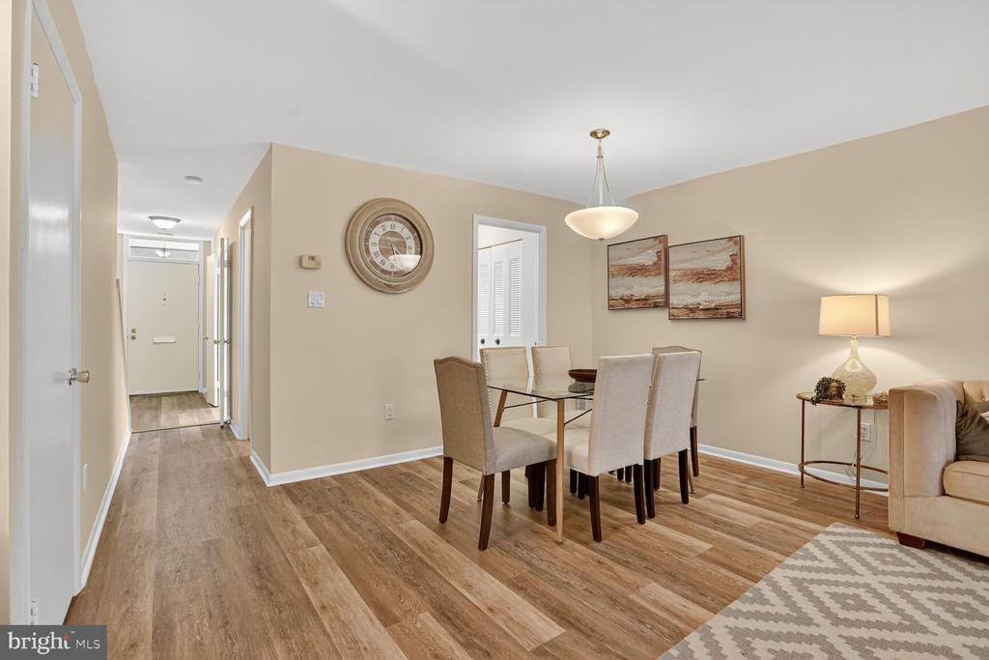1729 S Hayes St
Arlington, VA 22202
-
Bedrooms
2
-
Bathrooms
2.5
-
Square Feet
--
-
Available
Available Now
Highlights
- View of Trees or Woods
- Traditional Floor Plan
- Traditional Architecture
- Backs to Trees or Woods
- Upgraded Countertops
- Community Pool

About This Home
The perfect amount of space in the perfect location! Ready for immediate move in. The Main Floor of this two-level, upper unit offers a large kitchen with table space, Corian countertops and a gigantic pantry. The living room offers floor-to-ceiling windows leading to the private rear balcony, and a real wood-burning fireplace. The large storage closet on the main level has outlets and could be used for storage or even a home work station. Upstairs, there are two large bedrooms upstairs, each with their own renovated, en-suite bathroom! The large laundry closet has full-size machines. Interior improvements include: Freshly painted throughout (2025), LVP floor on the main level, high-end carpet upstairs (2025), NEW custom vanities in both full baths (2025), all toilets replaced (2025)upgraded triple-paned windows throughout (2024). Centrally located in the midst of the National Landing, Southampton residents enjoy dozens of shops, restaurants, and the amenities of Highlands Park and Met Park right around the corner. The community has an outdoor pool and each home has one assigned space (182 for this unit). Additonal parking options include designated spaces in the community as well as nearby Zoned parking for residents and their guests. Commuting options include two metro stations just blocks away, the VRE, and quick access to I-395 or the GW Parkway.
1729 S Hayes St is a townhome located in Arlington County and the 22202 ZIP Code. This area is served by the Arlington County Public Schools attendance zone.
Home Details
Home Type
Year Built
Bedrooms and Bathrooms
Flooring
Home Design
Interior Spaces
Kitchen
Laundry
Listing and Financial Details
Location
Lot Details
Outdoor Features
Parking
Schools
Utilities
Views
Community Details
Overview
Pet Policy
Recreation
Contact
- Listed by Shelly L Porter | CENTURY 21 Redwood Realty
- Phone Number
- Contact
-
Source
 Bright MLS, Inc.
Bright MLS, Inc.
- Fireplace
- Dishwasher
Busy, urban, and filled with modern, high-rise apartment buildings and offices along tree-lined streets, Pentagon City is a shopper's paradise, home to Fashion Centre at Pentagon City, Pentagon Row, and several stand-alone shops and restaurants. The neighborhood contains three parks: the large Virginia Highlands Park, the "town square" Metropolitan Park, and the historic Prospect Hill Park.
The Pentagon is adjacent to the neighborhood, on the other side of I-395. Arlington National Cemetery is directly north of Pentagon City. Other nearby locations include the Ronald Reagan Washington National Airport, the Potomac River, and Lady Bird Johnson Park. Directly across the Potomac, residents enjoy fast access to Downtown DC and all of its attractions, including the National Mall, the Smithsonian, and the Lincoln Memorial.
Learn more about living in Pentagon City| Colleges & Universities | Distance | ||
|---|---|---|---|
| Colleges & Universities | Distance | ||
| Drive: | 9 min | 4.0 mi | |
| Drive: | 9 min | 4.9 mi | |
| Drive: | 10 min | 5.1 mi | |
| Drive: | 10 min | 5.3 mi |
 The GreatSchools Rating helps parents compare schools within a state based on a variety of school quality indicators and provides a helpful picture of how effectively each school serves all of its students. Ratings are on a scale of 1 (below average) to 10 (above average) and can include test scores, college readiness, academic progress, advanced courses, equity, discipline and attendance data. We also advise parents to visit schools, consider other information on school performance and programs, and consider family needs as part of the school selection process.
The GreatSchools Rating helps parents compare schools within a state based on a variety of school quality indicators and provides a helpful picture of how effectively each school serves all of its students. Ratings are on a scale of 1 (below average) to 10 (above average) and can include test scores, college readiness, academic progress, advanced courses, equity, discipline and attendance data. We also advise parents to visit schools, consider other information on school performance and programs, and consider family needs as part of the school selection process.
View GreatSchools Rating Methodology
Data provided by GreatSchools.org © 2025. All rights reserved.
Transportation options available in Arlington include Pentagon City, located 0.4 mile from 1729 S Hayes St. 1729 S Hayes St is near Ronald Reagan Washington Ntl, located 1.9 miles or 6 minutes away, and Washington Dulles International, located 28.4 miles or 45 minutes away.
| Transit / Subway | Distance | ||
|---|---|---|---|
| Transit / Subway | Distance | ||
|
|
Walk: | 7 min | 0.4 mi |
|
|
Walk: | 8 min | 0.4 mi |
|
|
Drive: | 3 min | 1.2 mi |
|
|
Drive: | 5 min | 1.8 mi |
| Drive: | 6 min | 1.9 mi |
| Commuter Rail | Distance | ||
|---|---|---|---|
| Commuter Rail | Distance | ||
|
|
Walk: | 13 min | 0.7 mi |
|
|
Drive: | 6 min | 3.4 mi |
|
|
Drive: | 6 min | 3.5 mi |
|
|
Drive: | 12 min | 4.5 mi |
|
|
Drive: | 12 min | 4.5 mi |
| Airports | Distance | ||
|---|---|---|---|
| Airports | Distance | ||
|
Ronald Reagan Washington Ntl
|
Drive: | 6 min | 1.9 mi |
|
Washington Dulles International
|
Drive: | 45 min | 28.4 mi |
Time and distance from 1729 S Hayes St.
| Shopping Centers | Distance | ||
|---|---|---|---|
| Shopping Centers | Distance | ||
| Walk: | 7 min | 0.4 mi | |
| Walk: | 11 min | 0.6 mi | |
| Drive: | 5 min | 2.2 mi |
| Parks and Recreation | Distance | ||
|---|---|---|---|
| Parks and Recreation | Distance | ||
|
Four Mile Run Park
|
Drive: | 5 min | 2.0 mi |
|
Lincoln Memorial
|
Drive: | 8 min | 3.7 mi |
|
Shirlington Park
|
Drive: | 7 min | 3.8 mi |
|
Franklin Delano Roosevelt Memorial
|
Drive: | 9 min | 3.9 mi |
|
Douglas Park
|
Drive: | 8 min | 3.9 mi |
| Hospitals | Distance | ||
|---|---|---|---|
| Hospitals | Distance | ||
| Drive: | 9 min | 4.2 mi | |
| Drive: | 11 min | 5.3 mi | |
| Drive: | 10 min | 5.7 mi |
| Military Bases | Distance | ||
|---|---|---|---|
| Military Bases | Distance | ||
| Drive: | 7 min | 3.1 mi |
You May Also Like
Similar Rentals Nearby
What Are Walk Score®, Transit Score®, and Bike Score® Ratings?
Walk Score® measures the walkability of any address. Transit Score® measures access to public transit. Bike Score® measures the bikeability of any address.
What is a Sound Score Rating?
A Sound Score Rating aggregates noise caused by vehicle traffic, airplane traffic and local sources
