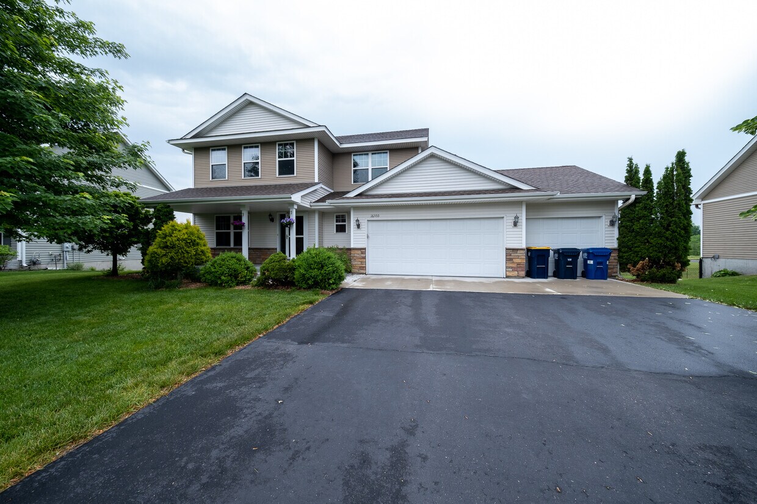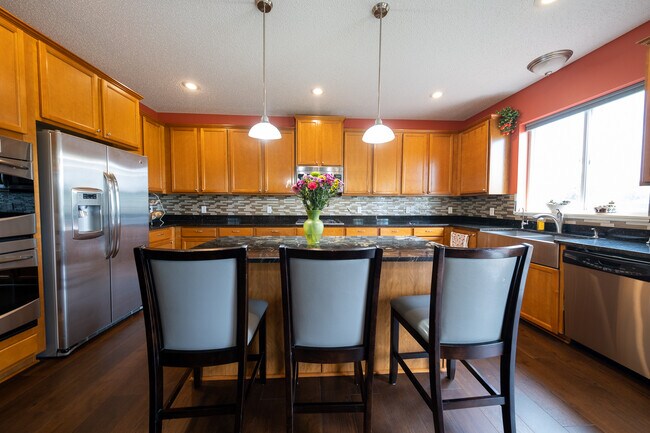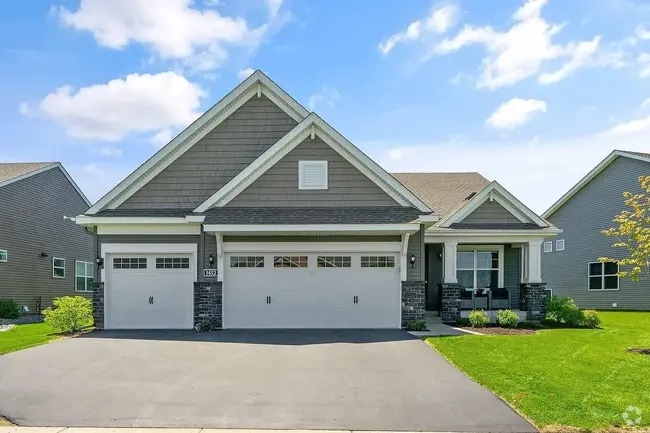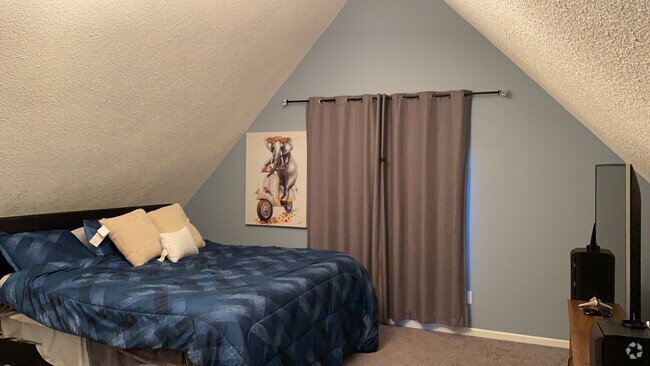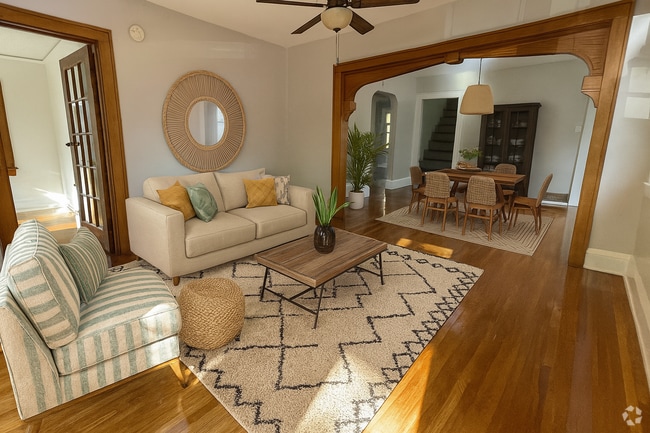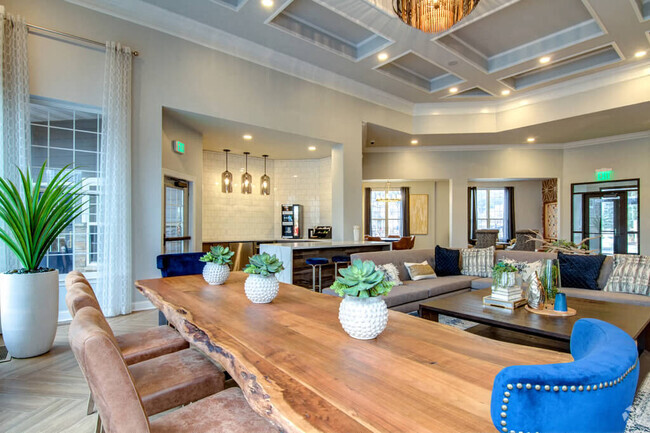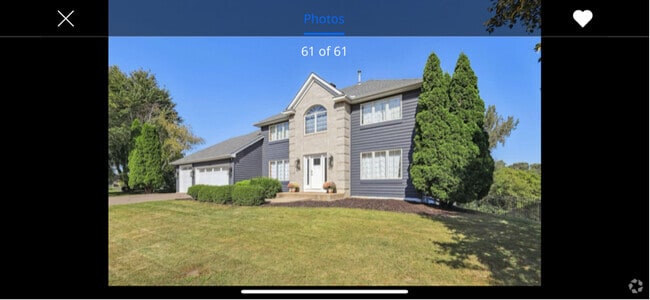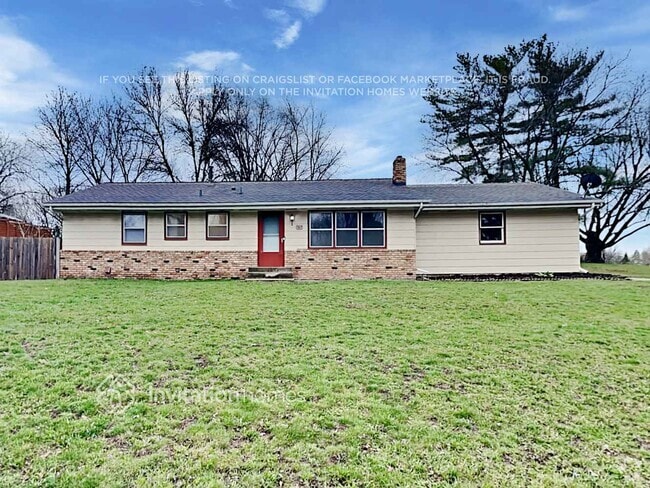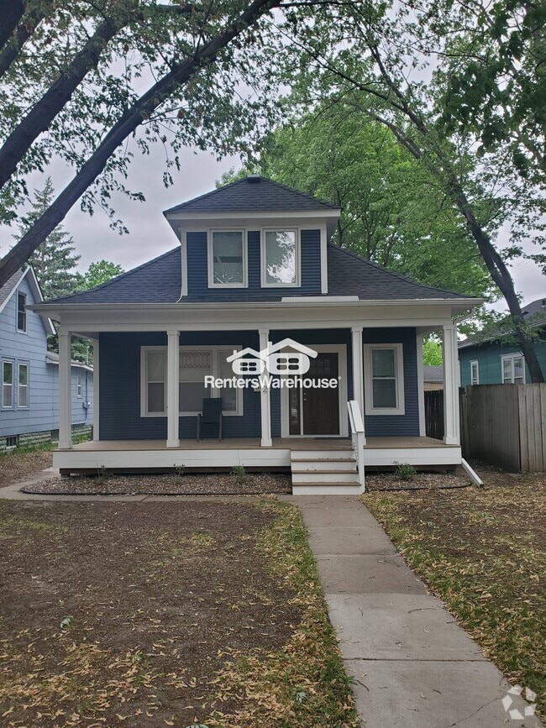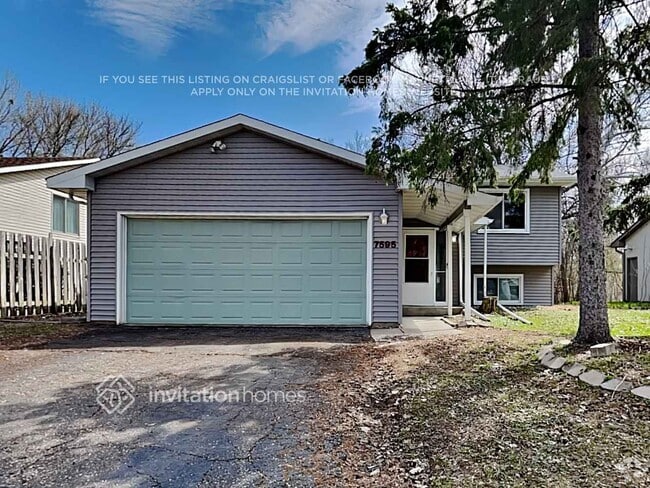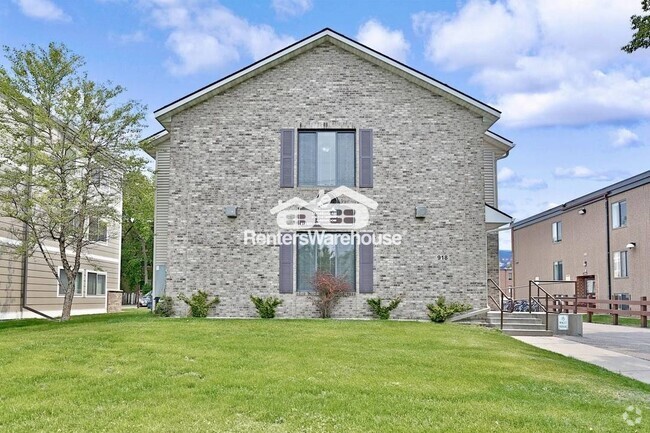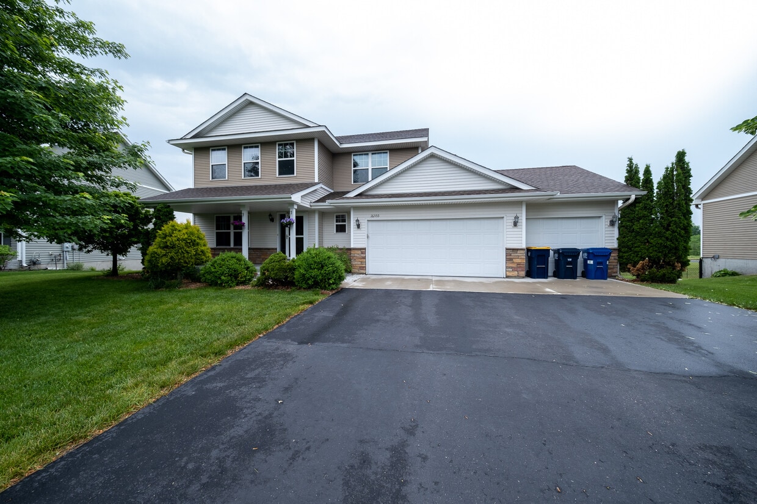16553 Falkirk Trail
Lakeville, MN 55044

Check Back Soon for Upcoming Availability
| Beds | Baths | Average SF |
|---|---|---|
| 4 Bedrooms 4 Bedrooms 4 Br | 4 Baths 4 Baths 4 Ba | 3,584 SF |
Fees and Policies
The fees below are based on community-supplied data and may exclude additional fees and utilities.
- Parking
-
Garage--
About This Property
For a video tour of this home please contact the listing agent Michael, or search the address "16553 Falkirk Trail, Lakeville" in YouTube. Wonderful and spacious 4 bedroom gem of a home in Lakeville backing up to a park! The home was built in 2010 and has an open concept main floorplan. The living room, dining room and kitchen are all open and connected for ideal entertaining space. Family room has large windows for natural light, and a gas burning fireplace. The kitchen features stainless steel appliances, granite counters, farm sink, backsplash and a large center island for seating or food prep. The dining room is connected to the large deck off back by a patio, and the deck does have stairs to get down to the backyard and park as well. Finishing off the main level is a private office behind glass French doors upon entry, guest bathroom, and access to your three car attached garage. Upstairs is a long loft space for a second living area, as well as 4 bedrooms, 2 bathrooms and a laundry room with included washer and dryer. The master bedroom is huge and has vaulted ceilings, as well as a walk in closet and private bathroom. The basement is also finished with a large media room, including built in speakers for your surround sound experience and a new wet bar with mini fridge. There is an updated bathroom as well on the lower level, and a finished bonus/crafts room. Home features a flat backyard space, and backing up to a park with large field area, baseball park, playground, covered eating area, walking trails and so much more! Home is in East View High School district, close to great shopping and also East Lake! You will love this home and all it has to offer. For additional information please use the link below for a YouTube video walkthrough of the home: LEASE TERMS: Seeking a 12-month lease or longer to start. Security deposit is equal to one month's rent. Tenant is responsible for all utilities, including snow and lawn care. Pets may be accepted with a $500 non-refundable pet fee (per pet) and owner conditional approval. This home does not qualify for Section 8. RENTAL SCREENING GUIDELINES: Background and Credit Checks are conducted on all adults Income of 3x the monthly rent or more Credit score of 600 or higher No felonies or violence-related criminal convictions No previous evictions The criteria above are not all-inclusive, and other factors may apply; it is only meant to be a guideline. Room dimensions: Family Room - 19'*16' Dining room - 16'*9'11” Kitchen - 18'6”*11'1” Office - 11'4”*12' Loft - 23'*8' Master bedroom - 18'*14' Bedroom 2 - 11'3”*11'6” Bedroom 3 - 11'10”*11'1” Bedroom 4 - 12'*11'5” Bonus Room 17'10”*10'1” Bar area - 11'*8' Basement living space - 40'*13' MANAGEMENT: This home is professionally managed by Mauzy Properties. Mauzy Properties is a full-service property manager, and they provide tenants with a great rental experience. Streamlined application process, online rent payments, online repair requests, and many more features and perks.
16553 Falkirk Trail is a house located in Dakota County and the 55044 ZIP Code. This area is served by the Rosemount-Apple Valley-Eagan attendance zone.
House Features
Air Conditioning
Dishwasher
Microwave
Refrigerator
- Air Conditioning
- Fireplace
- Dishwasher
- Microwave
- Range
- Refrigerator
The far southwest suburbs of Dakota County sit roughly 25 miles from both downtown areas. Primarily families reside in this area, and they enjoy an affordable cost of living, well-planned neighborhoods and a short (half an hour in low traffic conditions) commute into the city.
In this expanse of the Twin Cities' urban fringe, residents have their choice of newly constructed homes on large lots or attractive apartments in large blocks with modern amenities. While parts of Dakota county overlap with St. Paul proper, the outer edges of the county still host farms and natural areas.
Learn more about living in Dakota Far Southwest SuburbsBelow are rent ranges for similar nearby apartments
| Beds | Average Size | Lowest | Typical | Premium |
|---|---|---|---|---|
| Studio Studio Studio | 590-591 Sq Ft | $1,000 | $1,573 | $3,610 |
| 1 Bed 1 Bed 1 Bed | 794-795 Sq Ft | $1,005 | $1,703 | $4,085 |
| 2 Beds 2 Beds 2 Beds | 1134-1137 Sq Ft | $935 | $2,172 | $4,810 |
| 3 Beds 3 Beds 3 Beds | 1491-1495 Sq Ft | $1,500 | $2,570 | $5,330 |
| 4 Beds 4 Beds 4 Beds | 2663 Sq Ft | $2,495 | $3,304 | $5,500 |
- Air Conditioning
- Fireplace
- Dishwasher
- Microwave
- Range
- Refrigerator
| Colleges & Universities | Distance | ||
|---|---|---|---|
| Colleges & Universities | Distance | ||
| Drive: | 18 min | 9.9 mi | |
| Drive: | 26 min | 15.7 mi | |
| Drive: | 25 min | 16.0 mi | |
| Drive: | 32 min | 18.8 mi |
 The GreatSchools Rating helps parents compare schools within a state based on a variety of school quality indicators and provides a helpful picture of how effectively each school serves all of its students. Ratings are on a scale of 1 (below average) to 10 (above average) and can include test scores, college readiness, academic progress, advanced courses, equity, discipline and attendance data. We also advise parents to visit schools, consider other information on school performance and programs, and consider family needs as part of the school selection process.
The GreatSchools Rating helps parents compare schools within a state based on a variety of school quality indicators and provides a helpful picture of how effectively each school serves all of its students. Ratings are on a scale of 1 (below average) to 10 (above average) and can include test scores, college readiness, academic progress, advanced courses, equity, discipline and attendance data. We also advise parents to visit schools, consider other information on school performance and programs, and consider family needs as part of the school selection process.
View GreatSchools Rating Methodology
Data provided by GreatSchools.org © 2025. All rights reserved.
You May Also Like
Similar Rentals Nearby
What Are Walk Score®, Transit Score®, and Bike Score® Ratings?
Walk Score® measures the walkability of any address. Transit Score® measures access to public transit. Bike Score® measures the bikeability of any address.
What is a Sound Score Rating?
A Sound Score Rating aggregates noise caused by vehicle traffic, airplane traffic and local sources
