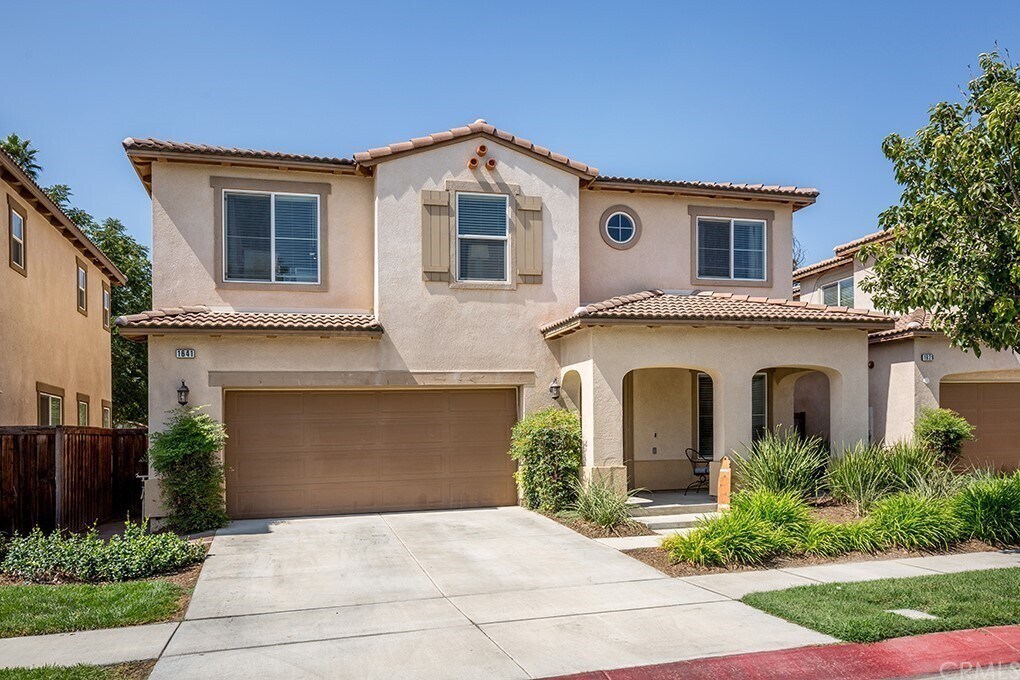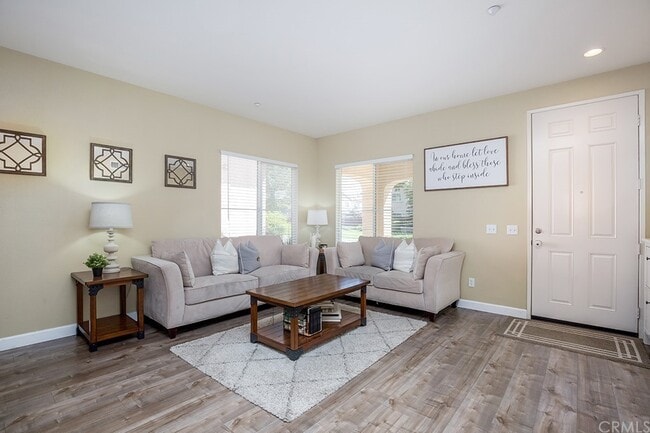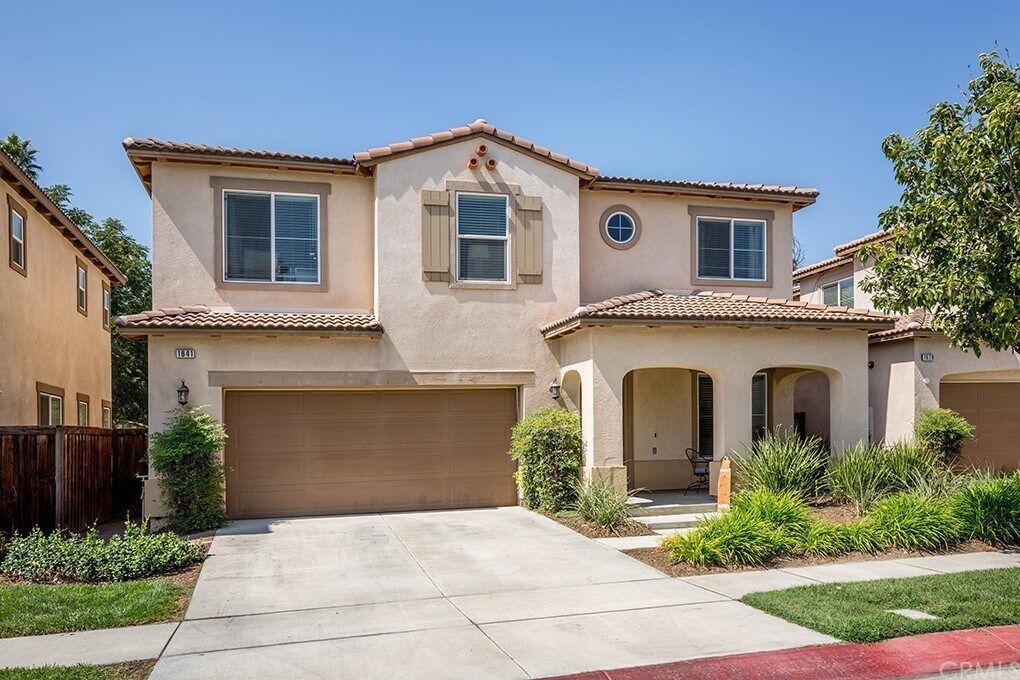1641 Parkplace Ln
Riverside, CA 92501
-
Bedrooms
4
-
Bathrooms
3
-
Square Feet
2,697 sq ft
-
Available
Available Sep 1
Highlights
- Pool
- Walk-In Closets
- Gated
- Playground
- Double Vanities

About This Home
Welcome to Glenwood Village in Riverside. This lovely, gated community offers many amenities and landscaping once a month. The 1st floor of this beautiful property has an open floorplan spacious enough to host all your favorite holiday events. Step through the front door and kick off your shoes at the custom entry bench complete with extra storage for your jackets and backpacks. Host dinner or coffee in the formal living and dining room or head over to the family room for a casual movie night. The open kitchen with white cabinets is very functional for that morning rush. Enjoy a quick bowl of cereal at the island or sit and enjoy a Saturday breakfast at the breakfast table overlooking the backyard through the dual pane windows. This home has been tastefully painted in neutral colors with nice fixtures through-out. The laundry room is downstairs and gives direct access to the garage. You will also find and office downstairs that could be used as a 5th bedroom and 3/4 bathroom. Upstairs you have 3 bedrooms, a full bathroom with double sinks and a large loft space perfect for a home office space. The primary bedroom is extra-large with enough space to create a lounge area. The primary bathroom features tile floors double sinks, an oversized tub, step in shower and walk in closet. There's plenty of room to for the whole family and the in-laws to enjoy this home. The HOA amenities are a bonus, playground, pool, spa, walking paths, gate and community room.
1641 Parkplace Ln is a house located in Riverside County and the 92501 ZIP Code. This area is served by the Riverside Unified attendance zone.
House Features
Washer/Dryer
Walk-In Closets
Tile Floors
Office
- Washer/Dryer
- Double Vanities
- Kitchen
- Tile Floors
- Dining Room
- Family Room
- Office
- Walk-In Closets
- Laundry Facilities
- Lounge
- Spa
- Pool
- Playground
- Walking/Biking Trails
- Gated
Fees and Policies
The fees below are based on community-supplied data and may exclude additional fees and utilities.
- Parking
-
Garage--
Contact
- Contact
Northside is one of Riverside’s oldest neighborhoods. Complemented by mountain views along the horizon, Northside blends the old and new with cozy bungalows, mid-century apartment buildings, and gated communities. Rentals in the Northside are mid-range to upscale, and residents appreciate the lower cost of living when compared to surrounding areas. With sunny weather, locals can take advantage of Northside's amazing parks all year round. Head to Reid Park to play on every sort of sports court or watch a meet at the Riverside City Cross Country Course. Mount Rubidoux Park and Fairmount Park, two popular green spaces, are next door to the neighborhood as well. Renters are also attracted to Northside’s excellent location. The University of California, Riverside rests just two miles southeast of Northside.
Learn more about living in Northside| Colleges & Universities | Distance | ||
|---|---|---|---|
| Colleges & Universities | Distance | ||
| Drive: | 7 min | 3.1 mi | |
| Drive: | 8 min | 4.1 mi | |
| Drive: | 12 min | 7.6 mi | |
| Drive: | 15 min | 7.9 mi |
 The GreatSchools Rating helps parents compare schools within a state based on a variety of school quality indicators and provides a helpful picture of how effectively each school serves all of its students. Ratings are on a scale of 1 (below average) to 10 (above average) and can include test scores, college readiness, academic progress, advanced courses, equity, discipline and attendance data. We also advise parents to visit schools, consider other information on school performance and programs, and consider family needs as part of the school selection process.
The GreatSchools Rating helps parents compare schools within a state based on a variety of school quality indicators and provides a helpful picture of how effectively each school serves all of its students. Ratings are on a scale of 1 (below average) to 10 (above average) and can include test scores, college readiness, academic progress, advanced courses, equity, discipline and attendance data. We also advise parents to visit schools, consider other information on school performance and programs, and consider family needs as part of the school selection process.
View GreatSchools Rating Methodology
Data provided by GreatSchools.org © 2025. All rights reserved.
- Washer/Dryer
- Double Vanities
- Kitchen
- Tile Floors
- Dining Room
- Family Room
- Office
- Walk-In Closets
- Laundry Facilities
- Lounge
- Gated
- Spa
- Pool
- Playground
- Walking/Biking Trails
1641 Parkplace Ln Photos
What Are Walk Score®, Transit Score®, and Bike Score® Ratings?
Walk Score® measures the walkability of any address. Transit Score® measures access to public transit. Bike Score® measures the bikeability of any address.
What is a Sound Score Rating?
A Sound Score Rating aggregates noise caused by vehicle traffic, airplane traffic and local sources







