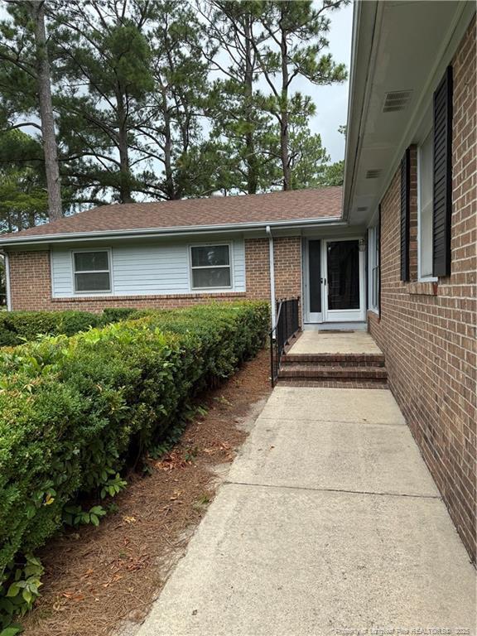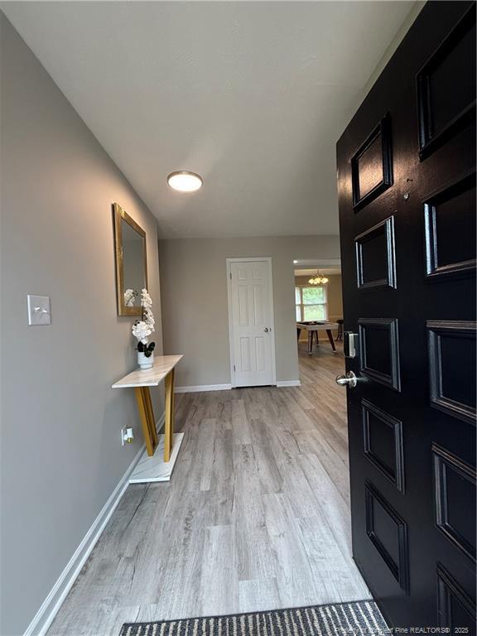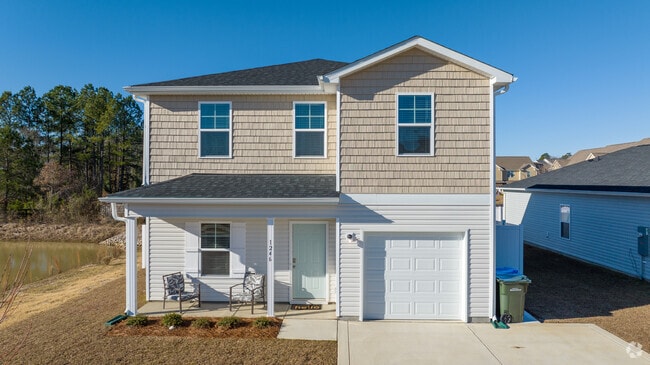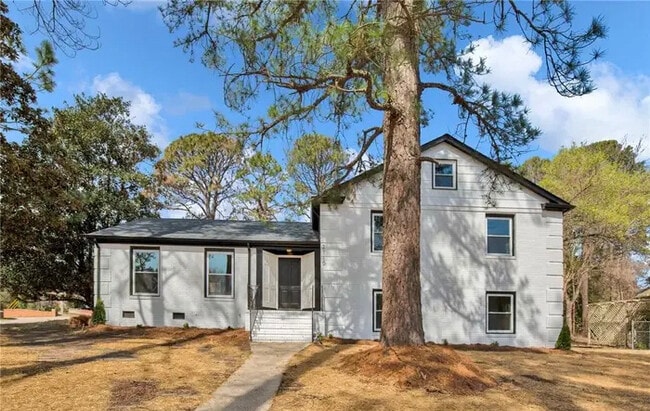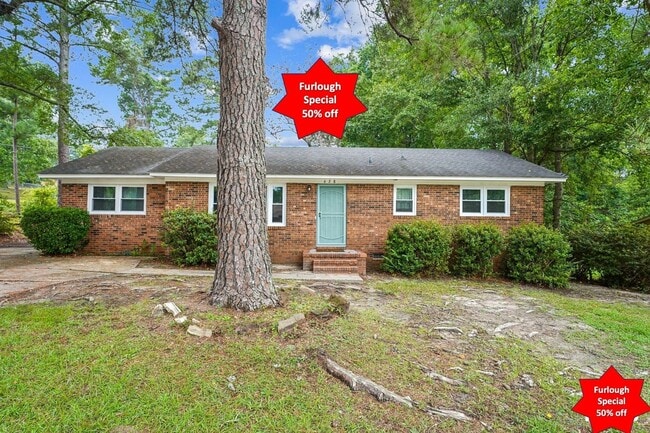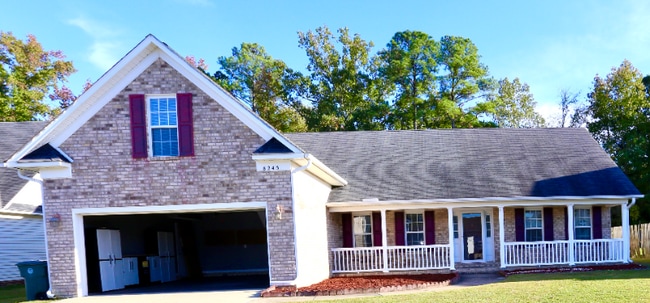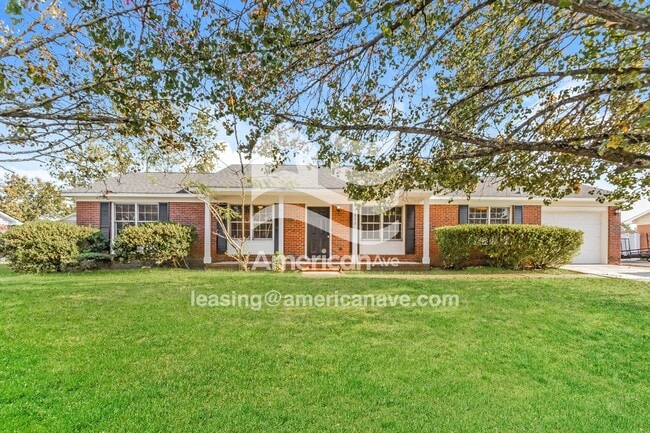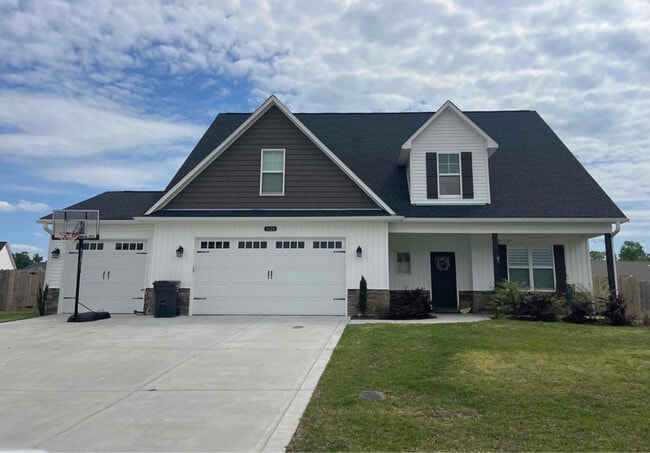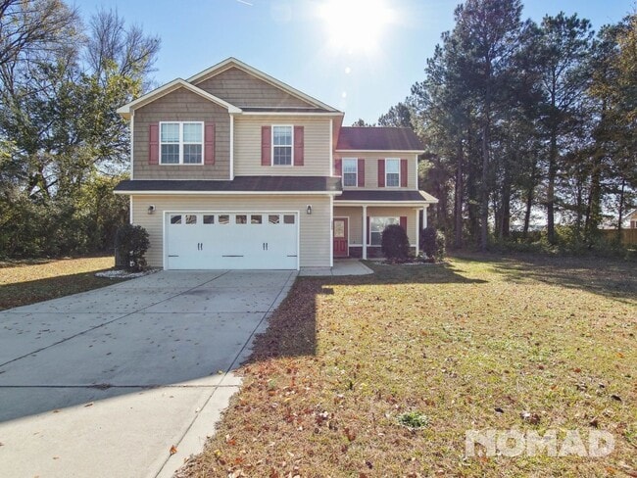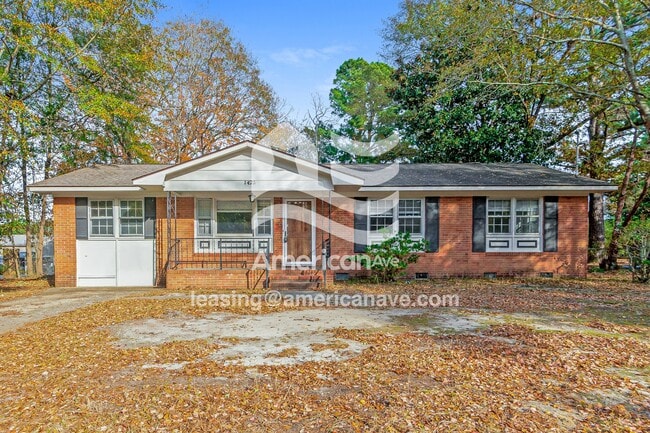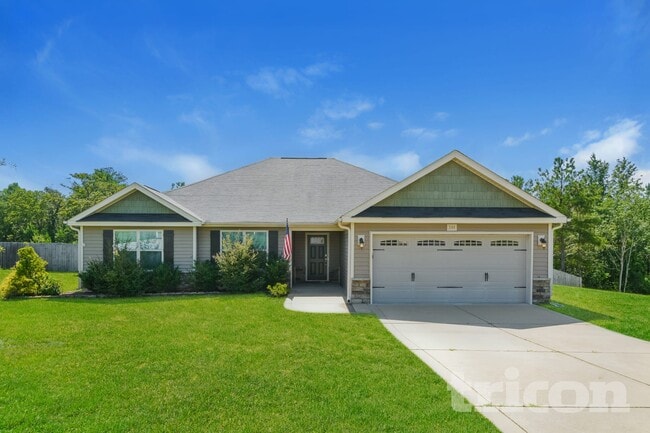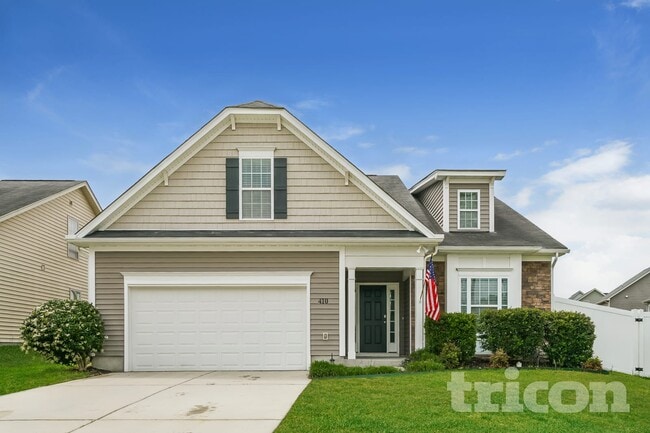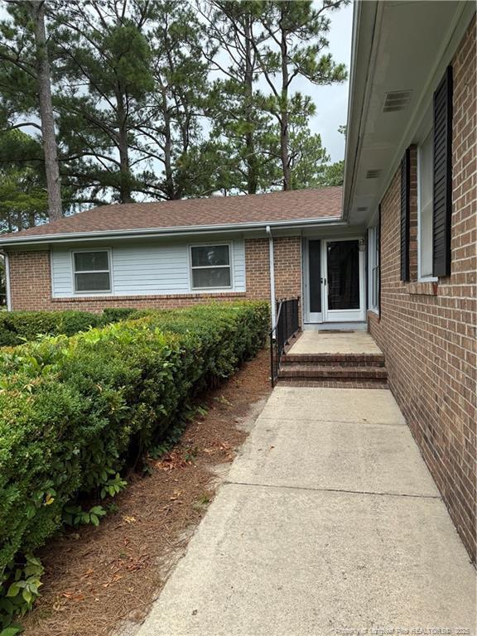1613 Banbury Dr
Fayetteville, NC 28304
-
Bedrooms
4
-
Bathrooms
2
-
Square Feet
--
-
Available
Not Available

About This Home
Remarkable home in a highly desirable subdivision of Clairway. Home is close to hospitals/medical offices, stores, restaurants and more. Check out this newly upgraded 4 Bedroom, 2 Bath single level home on a huge corner lot. Newer luxury vinyl plank (LVP) flooring throughout, oversized living room with masonry fireplace & built-in shelving, a formal living room, formal dining Room. Open kitchen with white cabinets, white appliances and black countertops, spacious breakfast area with a large bay window. Primary suite offers a dual closets to include one walk-in, a private bathroom with a walk-in shower, upgraded vanity with a granite countertop and newer light fixtures. The guest bathroom offers a beautiful vessel sink, and a tub/shower combo. Washer and dryer can be included if needed. We are happy to offer a short-term or long-term lease. Inquire within. Pets considered with approval and one-time pet fee. Monthly rent $1,900. Rental qualification: Good credit (600+), income verification and good rental history.
1613 Banbury Dr is a house located in Cumberland County and the 28304 ZIP Code. This area is served by the Cumberland County attendance zone.
Fees and Policies
The fees below are based on community-supplied data and may exclude additional fees and utilities.
-
One-Time Basics
-
Due at Move-In
-
Security Deposit - RefundableCharged per unit.$1,900
-
-
Due at Move-In
Property Fee Disclaimer: Based on community-supplied data and independent market research. Subject to change without notice. May exclude fees for mandatory or optional services and usage-based utilities.
House Features
Air Conditioning
Dishwasher
Carpet
Eat-in Kitchen
- Air Conditioning
- Dishwasher
- Eat-in Kitchen
- Carpet
Contact
- Listed by MELISSA CRUMLEY | PINELAND REALTY LLC
- Phone Number
- Contact
-
Source
 Longleaf Pine REALTORS®
Longleaf Pine REALTORS®
- Air Conditioning
- Dishwasher
- Eat-in Kitchen
- Carpet
Terry Sanford is a sprawling neighborhood that spans most of the northern section of Fayetteville and is adjacent to Downtown Fayetteville. Terry Sanford has excellent schools, parks, a golf course, sports bars, and global eateries. The neighborhood is also home to some of the city’s largest commercial hubs like the Westwood Shopping Center. Cross Creek Mall is near Terry Sanford as well so residents have access to an abundance of options for shopping and dining. This large neighborhood has a wide variety of rental options. Terry Sanford has modern townhomes, mid-rise apartments, and charming single-family houses available for rent at various price points. Great for those looking to stay near campus, Fayetteville Technical Community College and Fayetteville State University rest just outside the borders of Terry Sanford.
Learn more about living in Terry Sanford| Colleges & Universities | Distance | ||
|---|---|---|---|
| Colleges & Universities | Distance | ||
| Drive: | 8 min | 3.3 mi | |
| Drive: | 8 min | 4.1 mi | |
| Drive: | 16 min | 9.2 mi | |
| Drive: | 54 min | 35.1 mi |
 The GreatSchools Rating helps parents compare schools within a state based on a variety of school quality indicators and provides a helpful picture of how effectively each school serves all of its students. Ratings are on a scale of 1 (below average) to 10 (above average) and can include test scores, college readiness, academic progress, advanced courses, equity, discipline and attendance data. We also advise parents to visit schools, consider other information on school performance and programs, and consider family needs as part of the school selection process.
The GreatSchools Rating helps parents compare schools within a state based on a variety of school quality indicators and provides a helpful picture of how effectively each school serves all of its students. Ratings are on a scale of 1 (below average) to 10 (above average) and can include test scores, college readiness, academic progress, advanced courses, equity, discipline and attendance data. We also advise parents to visit schools, consider other information on school performance and programs, and consider family needs as part of the school selection process.
View GreatSchools Rating Methodology
Data provided by GreatSchools.org © 2025. All rights reserved.
You May Also Like
Similar Rentals Nearby
What Are Walk Score®, Transit Score®, and Bike Score® Ratings?
Walk Score® measures the walkability of any address. Transit Score® measures access to public transit. Bike Score® measures the bikeability of any address.
What is a Sound Score Rating?
A Sound Score Rating aggregates noise caused by vehicle traffic, airplane traffic and local sources
