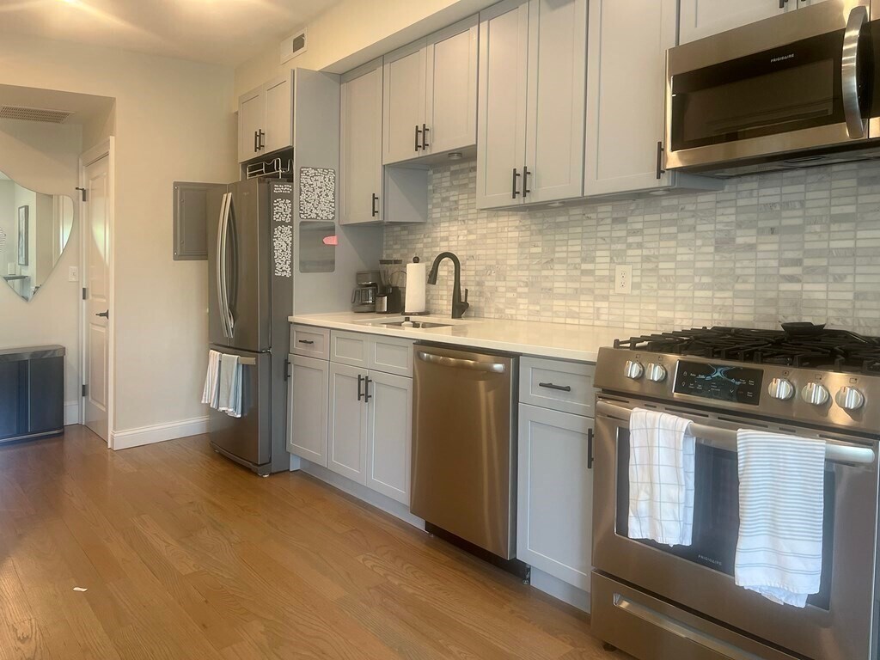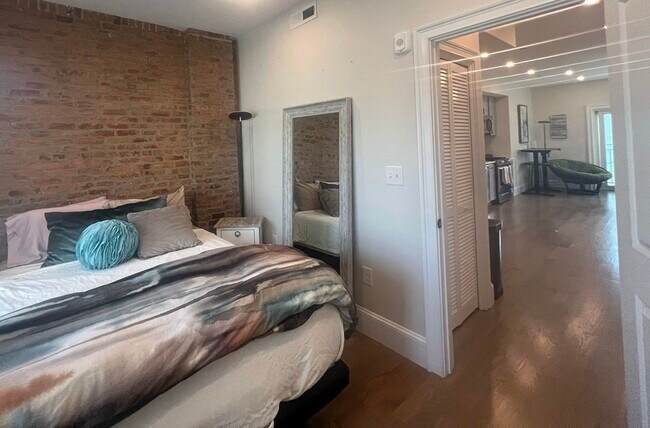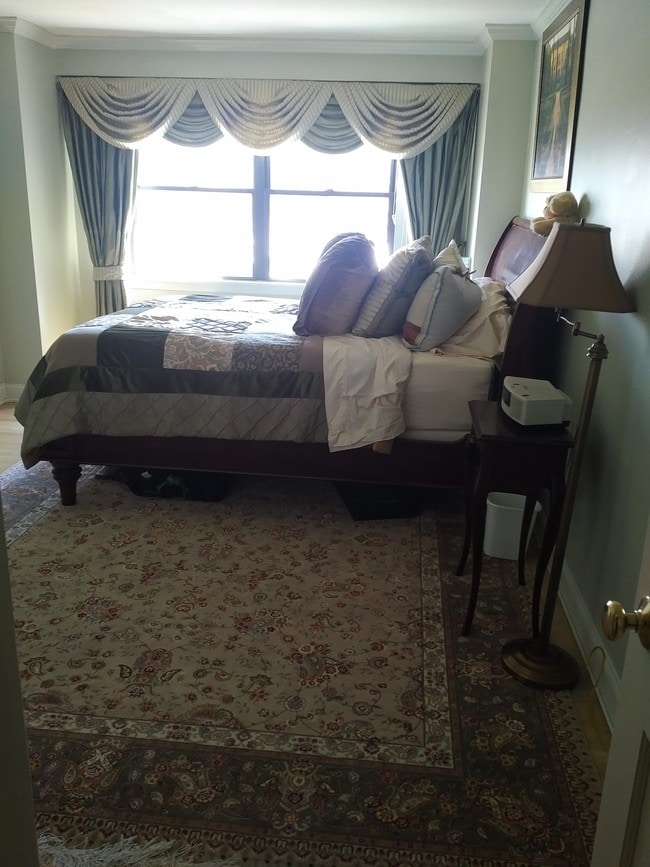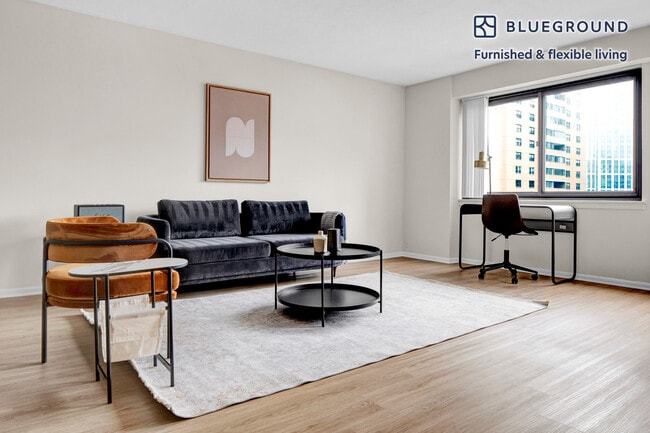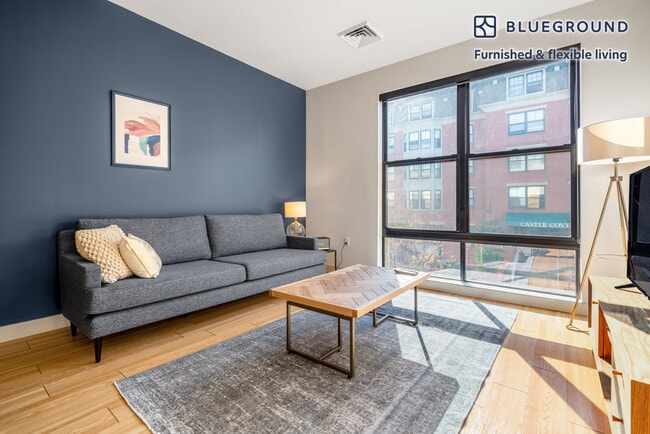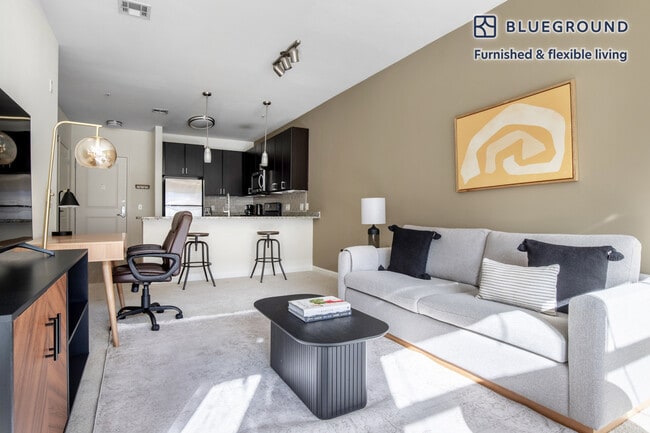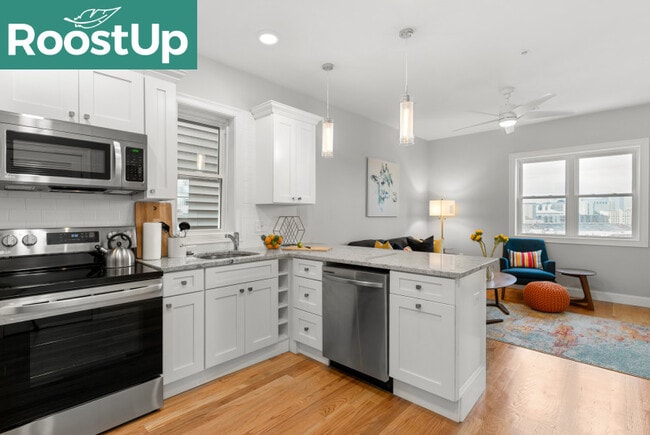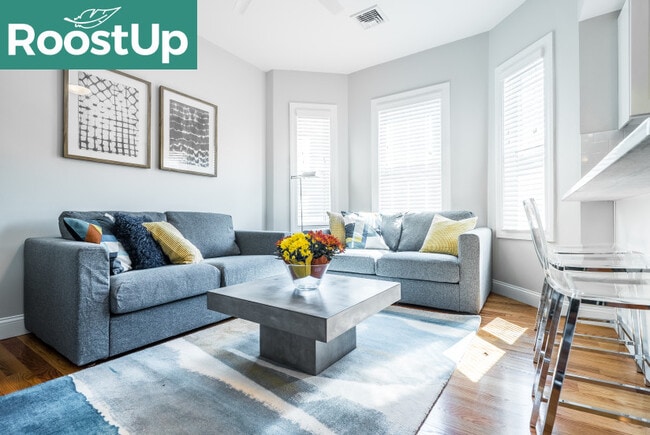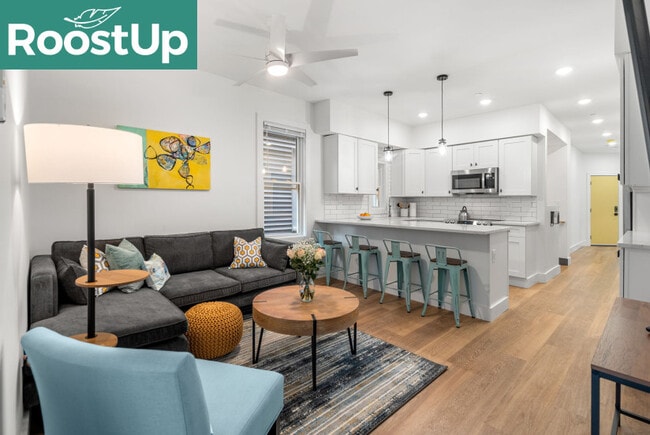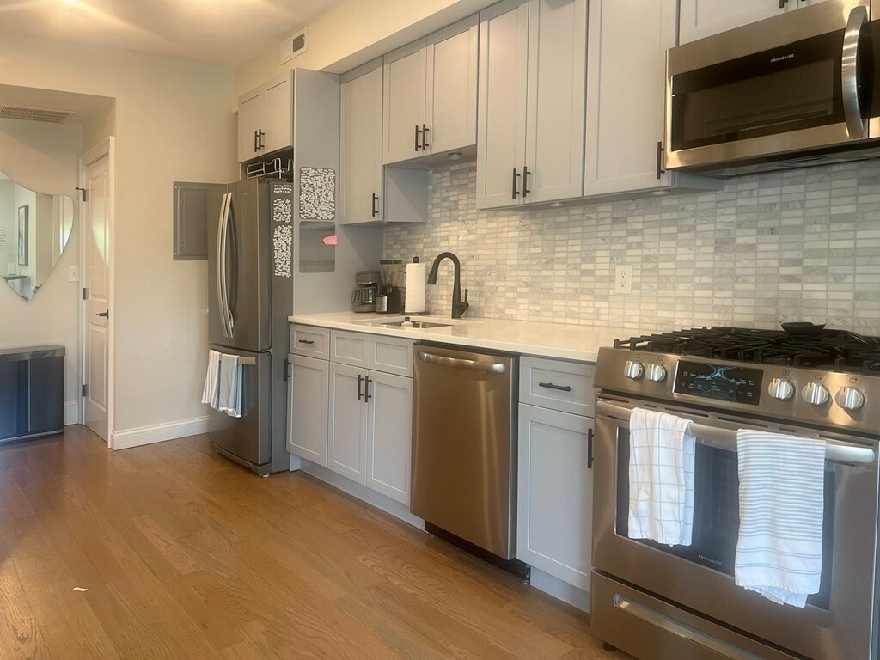1 Bed, 1 Bath, 935 sq ft
159 Bennington St Unit 2
Boston, MA 02128
-
Bedrooms
1
-
Bathrooms
1
-
Square Feet
603 sq ft
-
Available
Available Now
Highlights
- Open Floorplan
- Property is near public transit
- Wood Flooring
- Community Pool
- Tennis Courts
- Jogging Path

About This Home
AVAIL 9/1: Just bring a suitcase to this 1BR second floor 2020 gut renovated floor through Condo Building! Open concept space features HW floors,high ceilings,Juliet balcony,NEST thermostat,custom blinds,video intercom and keyless entry. Kitchen is equipped w/ stainless appliances,solid surface counters,and slide in gas stove. Box windowed bedroom is charming with brick accent wall,in unit laundry closet,and walk-in closet w/ custom closet systems. Bathroom is elegant with marble tiled shower,double sink vanity,and linen built in. Great storage. Available partially furnished- ask about what items can remain! Three blocks to Airport T for a 10 min commute to downtown,and Greenway! Blocks to restaurants,groceries,shops,green space,fitness,cafes & miles of waterfront amenities- perfect for someone who needs to be close to airport! Sorry,no pets. First,security required credit 680+ and verifiable income. All internet/utilities included! MLS# 73409906
159 Bennington St is a condo located in Suffolk County and the 02128 ZIP Code.
Home Details
Home Type
Year Built
Bedrooms and Bathrooms
Flooring
Home Design
Home Security
Interior Spaces
Kitchen
Laundry
Listing and Financial Details
Location
Lot Details
Outdoor Features
Utilities
Community Details
Amenities
Overview
Pet Policy
Recreation
Fees and Policies
The fees below are based on community-supplied data and may exclude additional fees and utilities.
Contact
- Listed by Meg Grady | Lantern Residential
- Phone Number
-
Source
 MLS Property Information Network
MLS Property Information Network
- Range
- Balcony
The neighborhood designated as Central Maverick Square-Paris Street is a lively urban area just across the harbor from Boston, a mere two-mile distance. This East Boston neighborhood boasts a wide range of newer upscale apartments along the waterfront, cozy condos, and historic houses. From historic Victorian architecture to classic bow-front brick homes, Central Maverick is a unique neighborhood with a diverse population to match.
Trendy restaurants and even trendier boutiques continue to move their way into this vibrant neighborhood. From bakeries and cafes to grills and pubs, this East Boston oasis has it all. Public transit and proximity to major interstates makes commuting a breeze, and there are high-ranking public schools, large supermarkets, and various community parks around town as well.
Learn more about living in Central Maverick Square-Paris St| Colleges & Universities | Distance | ||
|---|---|---|---|
| Colleges & Universities | Distance | ||
| Drive: | 6 min | 2.4 mi | |
| Drive: | 8 min | 2.9 mi | |
| Drive: | 8 min | 3.3 mi | |
| Drive: | 9 min | 3.9 mi |
Transportation options available in Boston include Maverick Station, located 0.7 mile from 159 Bennington St Unit 2. 159 Bennington St Unit 2 is near General Edward Lawrence Logan International, located 2.0 miles or 4 minutes away.
| Transit / Subway | Distance | ||
|---|---|---|---|
| Transit / Subway | Distance | ||
|
|
Walk: | 14 min | 0.7 mi |
|
|
Walk: | 14 min | 0.8 mi |
|
|
Drive: | 4 min | 1.7 mi |
|
|
Drive: | 5 min | 2.2 mi |
|
|
Drive: | 6 min | 2.4 mi |
| Commuter Rail | Distance | ||
|---|---|---|---|
| Commuter Rail | Distance | ||
| Drive: | 5 min | 1.9 mi | |
|
|
Drive: | 5 min | 2.1 mi |
|
|
Drive: | 6 min | 2.9 mi |
|
|
Drive: | 11 min | 4.1 mi |
| Drive: | 11 min | 5.1 mi |
| Airports | Distance | ||
|---|---|---|---|
| Airports | Distance | ||
|
General Edward Lawrence Logan International
|
Drive: | 4 min | 2.0 mi |
Time and distance from 159 Bennington St Unit 2.
| Shopping Centers | Distance | ||
|---|---|---|---|
| Shopping Centers | Distance | ||
| Walk: | 8 min | 0.5 mi | |
| Drive: | 5 min | 1.8 mi | |
| Drive: | 4 min | 2.0 mi |
| Parks and Recreation | Distance | ||
|---|---|---|---|
| Parks and Recreation | Distance | ||
|
Boston National Historical Park
|
Drive: | 6 min | 2.3 mi |
|
New England Aquarium
|
Drive: | 6 min | 2.5 mi |
|
Boston Harbor Islands National Recreation Area
|
Drive: | 6 min | 2.6 mi |
|
Boston African American National Historic Site
|
Drive: | 7 min | 2.6 mi |
|
Boston Children's Museum
|
Drive: | 7 min | 2.9 mi |
| Hospitals | Distance | ||
|---|---|---|---|
| Hospitals | Distance | ||
| Drive: | 6 min | 2.4 mi | |
| Drive: | 6 min | 2.5 mi | |
| Drive: | 8 min | 3.4 mi |
| Military Bases | Distance | ||
|---|---|---|---|
| Military Bases | Distance | ||
| Drive: | 27 min | 15.1 mi | |
| Drive: | 27 min | 15.6 mi |
You May Also Like
Similar Rentals Nearby
-
Total Monthly Price New$3,300Total Monthly PricePrices include all required monthly fees.12 Month LeaseCondo for Rent
-
Total Monthly Price New1 Bed, 1 Bath$3,105Total Monthly PricePrices include required monthly fees of $375.Apartment for Rent
-
1 / 32Total Monthly Price New1 Bed, 1 Bath$3,135Total Monthly PricePrices include required monthly fees of $355.Apartment for Rent
-
Total Monthly Price New1 Bed, 1 Bath$3,605Total Monthly PricePrices include required monthly fees of $355.Apartment for Rent
-
1 / 19
-
1 / 16
-
1 / 18
-
1 / 23
-
1 / 20
-
1 / 20
What Are Walk Score®, Transit Score®, and Bike Score® Ratings?
Walk Score® measures the walkability of any address. Transit Score® measures access to public transit. Bike Score® measures the bikeability of any address.
What is a Sound Score Rating?
A Sound Score Rating aggregates noise caused by vehicle traffic, airplane traffic and local sources
