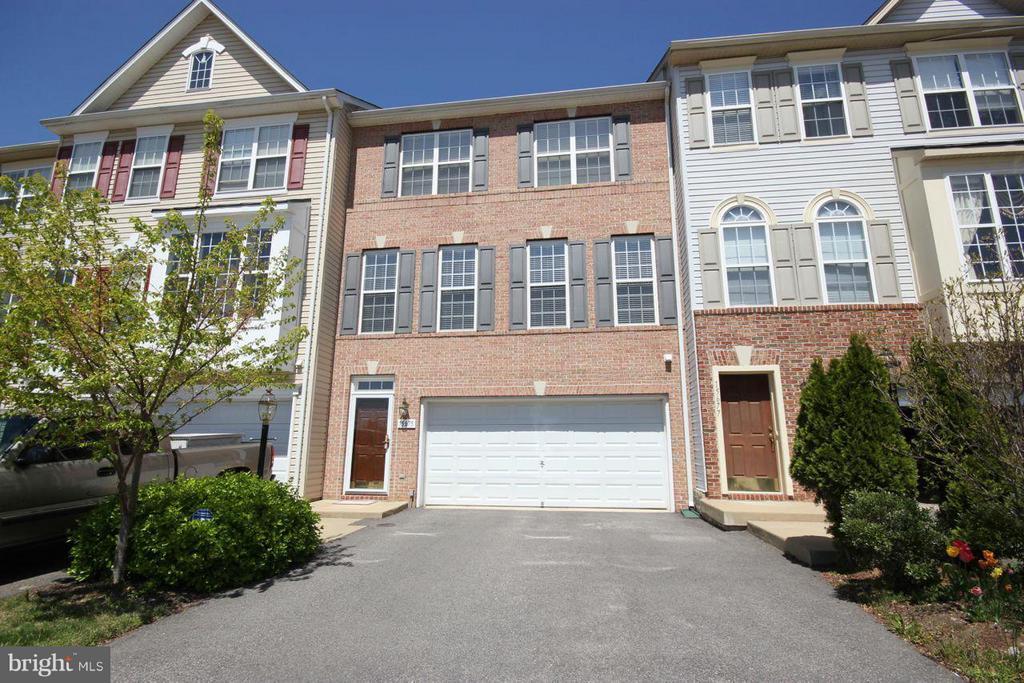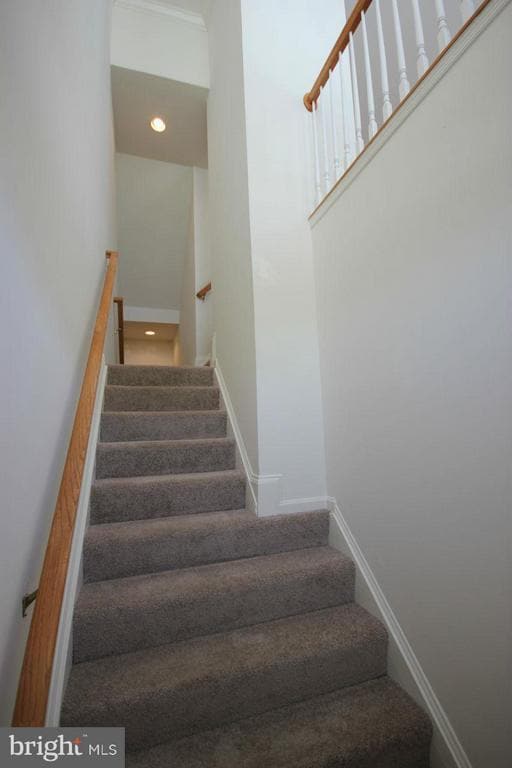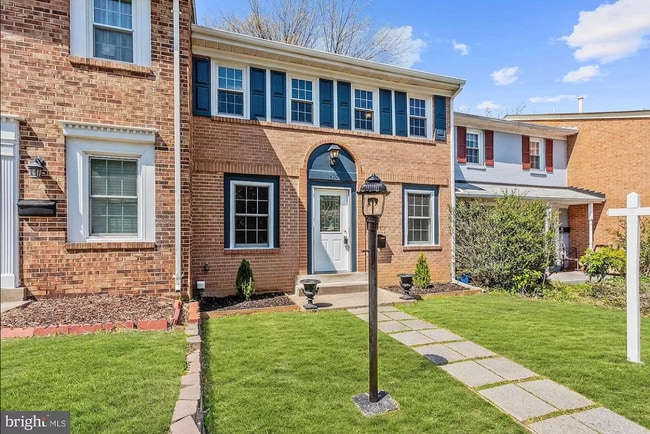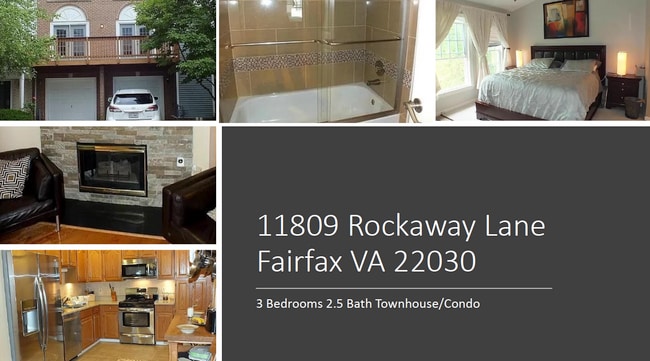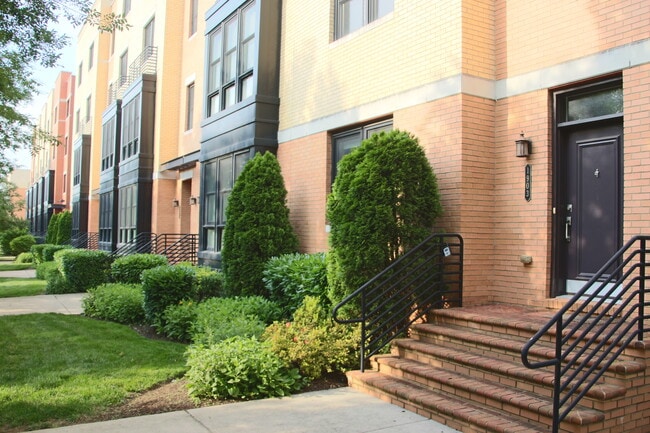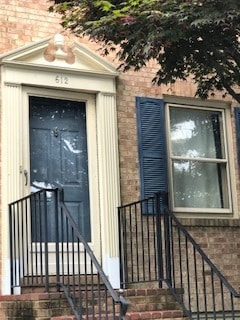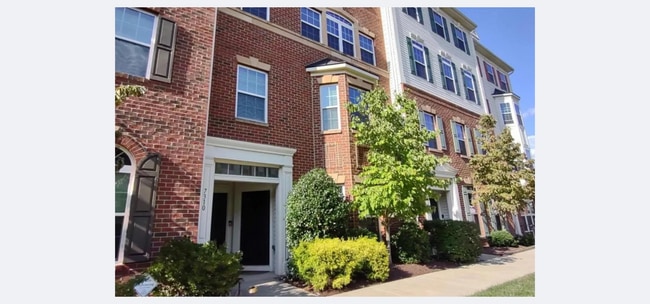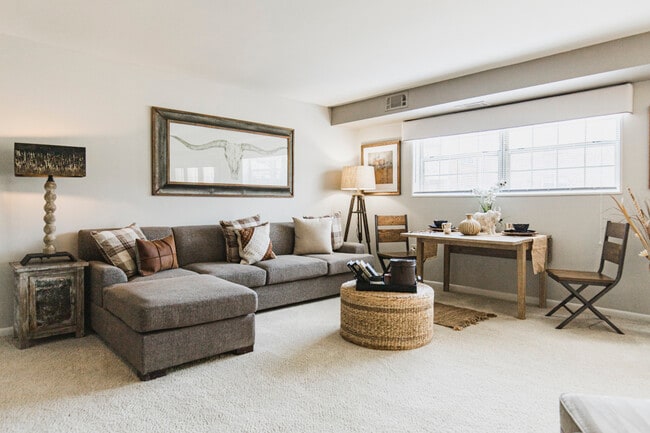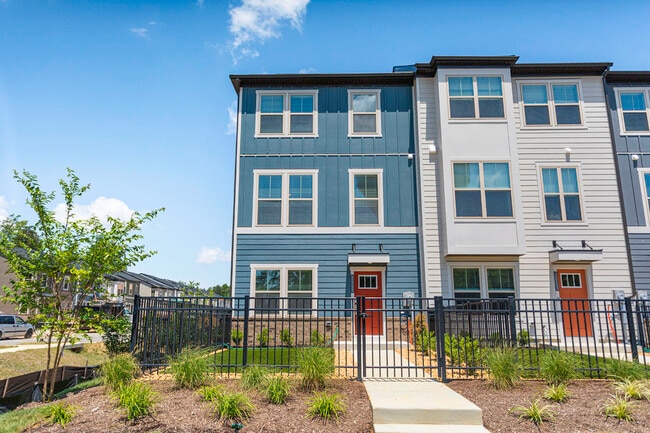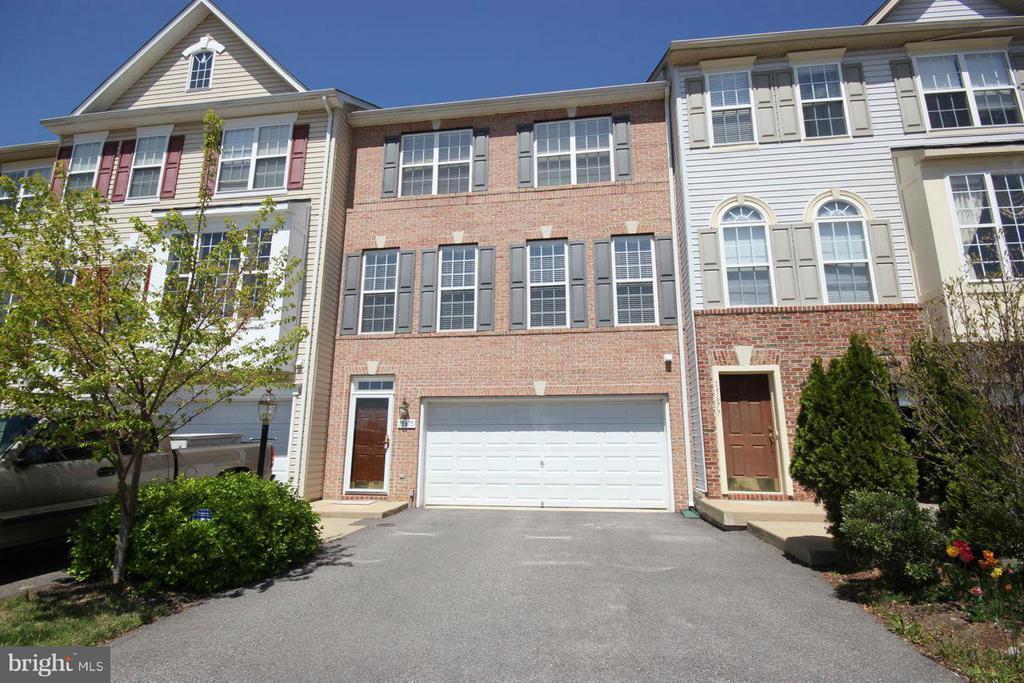15675 William Bayliss Ct
Woodbridge, VA 22191
-
Bedrooms
3
-
Bathrooms
3.5
-
Square Feet
2,912 sq ft
-
Available
Available Now
Highlights
- Open Floorplan
- Colonial Architecture
- Deck
- Recreation Room
- Wood Flooring
- 1 Fireplace

About This Home
This is a professionally managed property where you will enjoy our FREE Resident Benefits Package! Included are two ways to pay your rent electronically, online maintenance requests as well as an online portal through which you can access important information such as your monthly statement, your Lease and your Association guidelines where applicable. Well-appointed 3BR, 3.5BA townhome featuring main level hardwoods, gourmet KT w/granite counters & island, elegant master suite w/2 walk-in closets, shower & soaking tub, open floor plan with FR gas fireplace, rec room, 2-car garage, deck, fenced rear, gas heat and more. Close to schools, shopping, Ft. Belvoir & Quantico, entertainment and major access routes. Pool for summer fun!
15675 William Bayliss Ct is a townhome located in Prince William County and the 22191 ZIP Code. This area is served by the Prince William County Public Schools attendance zone.
Home Details
Home Type
Year Built
Bedrooms and Bathrooms
Finished Basement
Flooring
Home Design
Home Security
Interior Spaces
Kitchen
Laundry
Listing and Financial Details
Lot Details
Outdoor Features
Parking
Utilities
Community Details
Amenities
Overview
Pet Policy
Recreation
Contact
- Listed by David Norod | W J D Management
- Phone Number
- Contact
-
Source
 Bright MLS, Inc.
Bright MLS, Inc.
- Fireplace
- Dishwasher
- Basement
Rippon Landing provides residents with a wooded escape. Featuring a small forest with mature trees and plenty of open space, Rippon Landing rests next to Neabsco Regional Park, which has a small boardwalk and several ponds and creeks. The neighborhood is also near Featherstone National Wildlife Refuge. This verdant locale has mid-range to upscale rentals available for rent in a variety of styles including houses, apartments, and townhomes.
Rippon Landing is near several restaurants and shopping centers including Stonebridge at Potomac Town Center, a large strip mall with a movie theater, so renters don’t have to go far for necessities. Rippon Landing is a popular spot for commuters since the community is about a 45-minute drive to Arlington and Washington, DC. With its proximity to major roadways, combined with bountiful recreational opportunities, Rippon Landing provides its residents with a fantastic alternative to city living.
Learn more about living in Rippon Landing| Colleges & Universities | Distance | ||
|---|---|---|---|
| Colleges & Universities | Distance | ||
| Drive: | 5 min | 1.9 mi | |
| Drive: | 24 min | 14.2 mi | |
| Drive: | 33 min | 19.4 mi | |
| Drive: | 76 min | 47.7 mi |
 The GreatSchools Rating helps parents compare schools within a state based on a variety of school quality indicators and provides a helpful picture of how effectively each school serves all of its students. Ratings are on a scale of 1 (below average) to 10 (above average) and can include test scores, college readiness, academic progress, advanced courses, equity, discipline and attendance data. We also advise parents to visit schools, consider other information on school performance and programs, and consider family needs as part of the school selection process.
The GreatSchools Rating helps parents compare schools within a state based on a variety of school quality indicators and provides a helpful picture of how effectively each school serves all of its students. Ratings are on a scale of 1 (below average) to 10 (above average) and can include test scores, college readiness, academic progress, advanced courses, equity, discipline and attendance data. We also advise parents to visit schools, consider other information on school performance and programs, and consider family needs as part of the school selection process.
View GreatSchools Rating Methodology
Data provided by GreatSchools.org © 2025. All rights reserved.
You May Also Like
Similar Rentals Nearby
-
-
-
-
-
-
-
-
-
-
1 / 45
What Are Walk Score®, Transit Score®, and Bike Score® Ratings?
Walk Score® measures the walkability of any address. Transit Score® measures access to public transit. Bike Score® measures the bikeability of any address.
What is a Sound Score Rating?
A Sound Score Rating aggregates noise caused by vehicle traffic, airplane traffic and local sources
