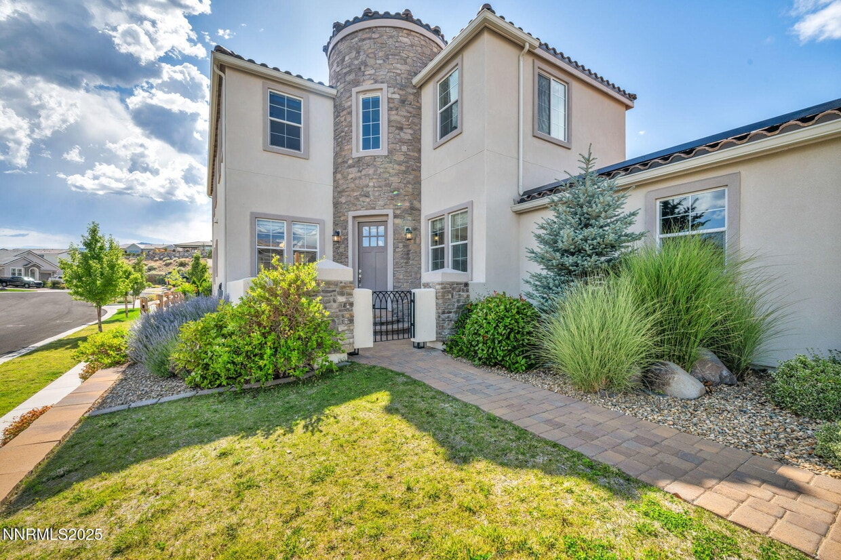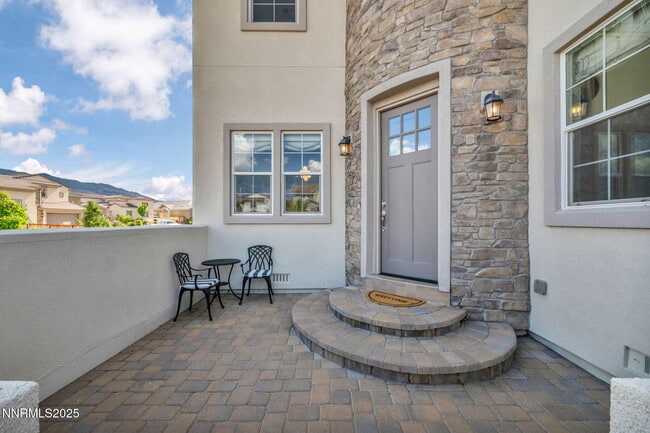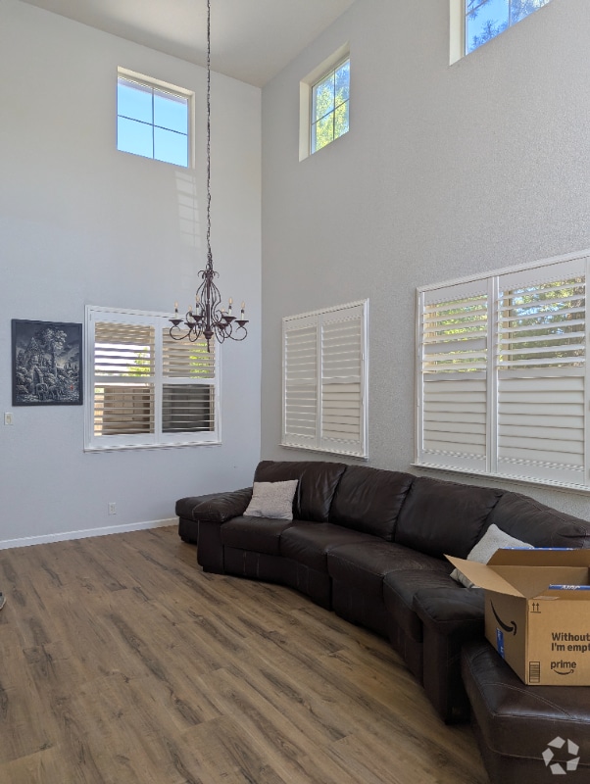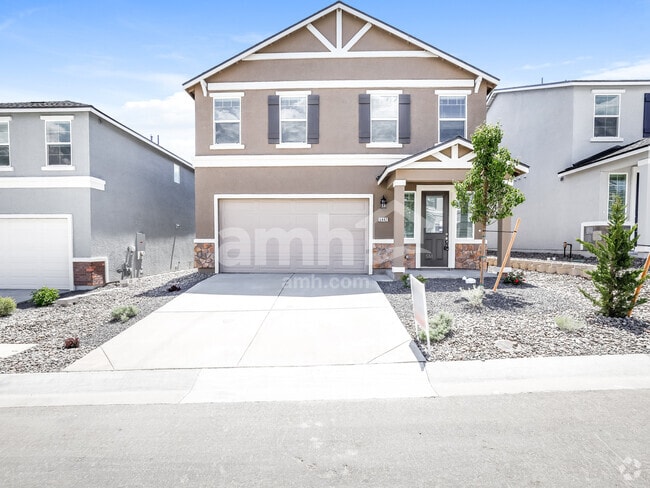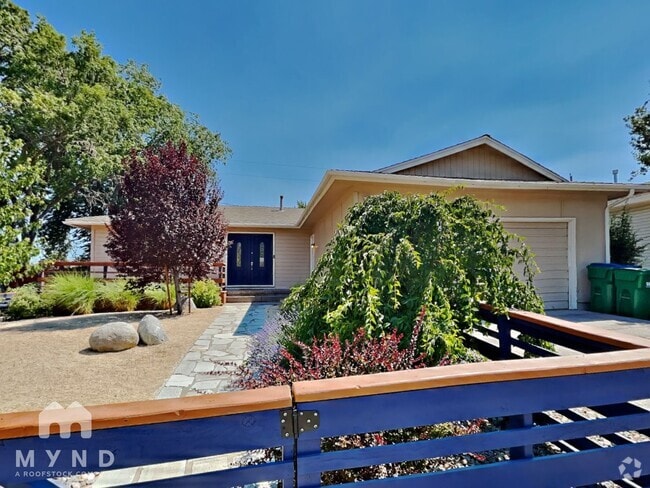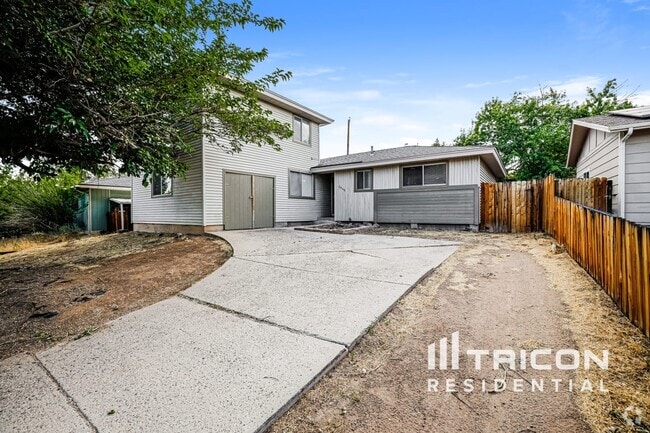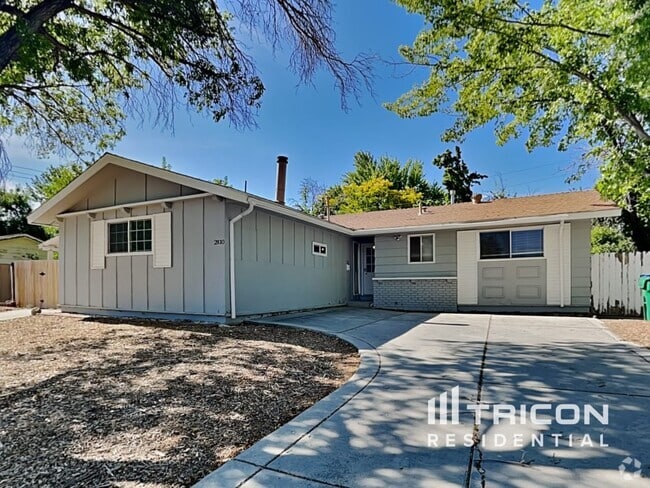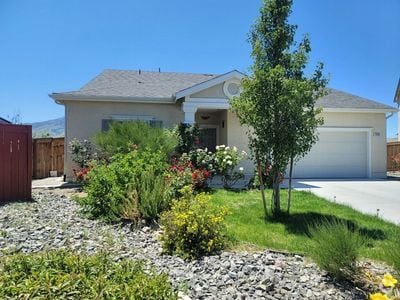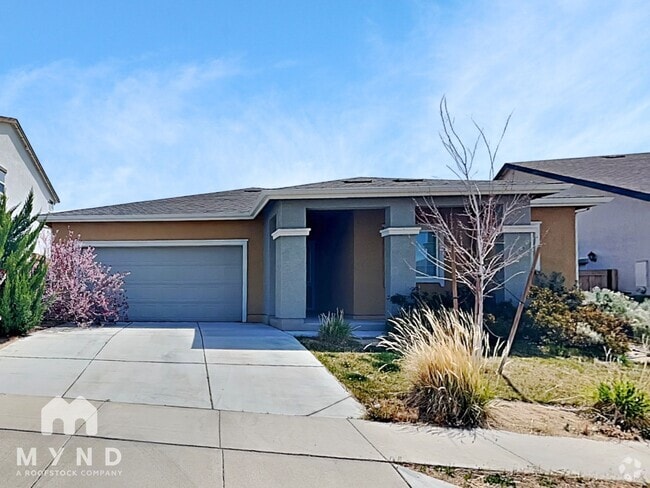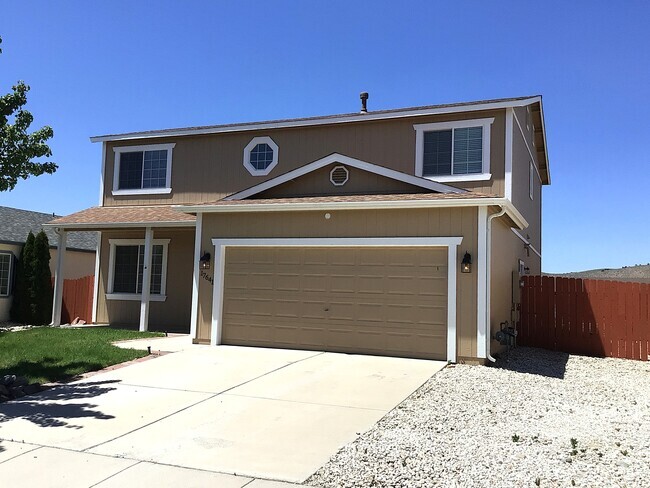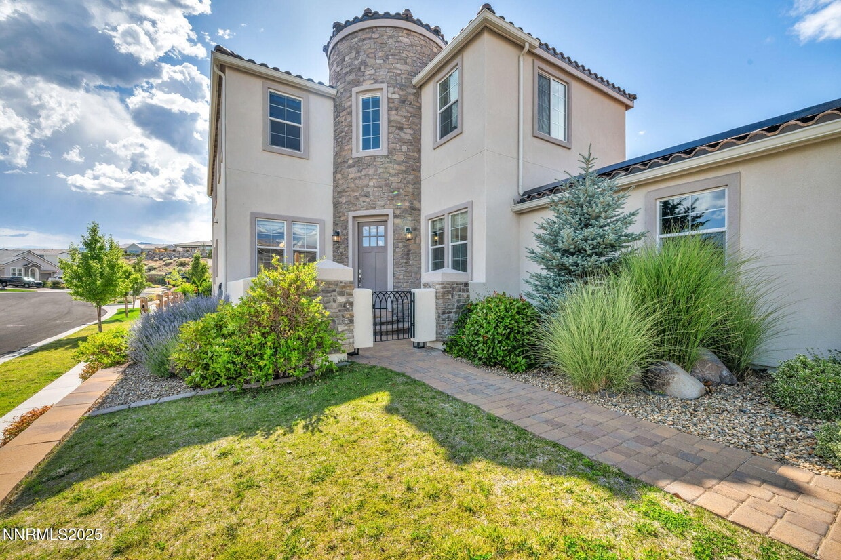1551 Elk Run Trail
Reno, NV 89523
-
Bedrooms
4
-
Bathrooms
3.5
-
Square Feet
3,352 sq ft
-
Available
Available Now
Highlights
- Golf Course Community
- Fitness Center
- Two Primary Bedrooms
- Gated Community
- Mountain View
- Clubhouse

About This Home
Warmth,style,and modern charm welcome you the moment you walk in the door to this wonderful FULLY FURNISED home that is engulfed in natural light. You'll love to entertain in the chef's kitchen featuring Thermadore gas range with double oven,giant island,wine fridge,and easy access to your landscaped outdoor dining area that offers a rock fountain. Need time away from everyone? There is a separate office for work,a separate dining room for formal affairs,and an additional family/game room upstairs for the gamers to do their thing. Check out the the primary bedroom that is located on the main floor featuring a large garden tub located inside the giant walk-in shower,dual sinks,and a huge walk-in closet. Overnight guests and family members will enjoy the 3 additional bedrooms upstairs... one is ensuite and the other shares a Jack and Jill bathroom. If your rolling all electric cars,there are 2 charging stations in the 3-car tandem garage. As part of the Somersett Community,you're just 15 minutes to the California border and have access to a world class community pool,nine hole golf course,work out gym,and an opportunity to join the Somerset golf club to swing away at 18 holes. This is a true delight and is a great home to settle into Reno while you decide your next move. MLS# 250053700
1551 Elk Run Trail is a house located in Washoe County and the 89523 ZIP Code. This area is served by the Washoe County attendance zone.
Home Details
Home Type
Bedrooms and Bathrooms
Flooring
Home Security
Interior Spaces
Kitchen
Laundry
Listing and Financial Details
Lot Details
Outdoor Features
Parking
Schools
Utilities
Views
Community Details
Amenities
Overview
Pet Policy
Recreation
Security
Contact
- Listed by Penny Johnson | Blue Sierra Realty
- Phone Number
- Contact
-
Source
 Northern Nevada Regional MLS, Inc.
Northern Nevada Regional MLS, Inc.
Situated in northwest Reno, just a few miles east of the Nevada-California state line, Somersett is an award-winning, master-planned community brimming with luxurious amenities. Somersett residents enjoy access to an expansive recreation center spanning 24,000 square feet, a nine-hole golf course designed by Tom Kite, and more than 27 miles of paved and natural multi-use trails.
In addition to its extensive amenities, Somersett offers a scenic environment to call home, with manicured landscaping and sweeping mountain vistas visible throughout the peaceful community. Somersett is also convenient to the many shops, restaurants, and vibrant attractions of Downtown and Midtown Reno. Options for daytrips and weekend getaways abound, with 13 world-class ski resorts, historic Truckee, California, and the legendary Lake Tahoe all just a short drive away. Getting around from Somersett is easy with quick access to I-80.
Learn more about living in Somersett| Colleges & Universities | Distance | ||
|---|---|---|---|
| Colleges & Universities | Distance | ||
| Drive: | 19 min | 11.1 mi | |
| Drive: | 24 min | 15.1 mi | |
| Drive: | 25 min | 15.8 mi | |
| Drive: | 25 min | 16.7 mi |
 The GreatSchools Rating helps parents compare schools within a state based on a variety of school quality indicators and provides a helpful picture of how effectively each school serves all of its students. Ratings are on a scale of 1 (below average) to 10 (above average) and can include test scores, college readiness, academic progress, advanced courses, equity, discipline and attendance data. We also advise parents to visit schools, consider other information on school performance and programs, and consider family needs as part of the school selection process.
The GreatSchools Rating helps parents compare schools within a state based on a variety of school quality indicators and provides a helpful picture of how effectively each school serves all of its students. Ratings are on a scale of 1 (below average) to 10 (above average) and can include test scores, college readiness, academic progress, advanced courses, equity, discipline and attendance data. We also advise parents to visit schools, consider other information on school performance and programs, and consider family needs as part of the school selection process.
View GreatSchools Rating Methodology
Data provided by GreatSchools.org © 2025. All rights reserved.
You May Also Like
Similar Rentals Nearby
What Are Walk Score®, Transit Score®, and Bike Score® Ratings?
Walk Score® measures the walkability of any address. Transit Score® measures access to public transit. Bike Score® measures the bikeability of any address.
What is a Sound Score Rating?
A Sound Score Rating aggregates noise caused by vehicle traffic, airplane traffic and local sources
