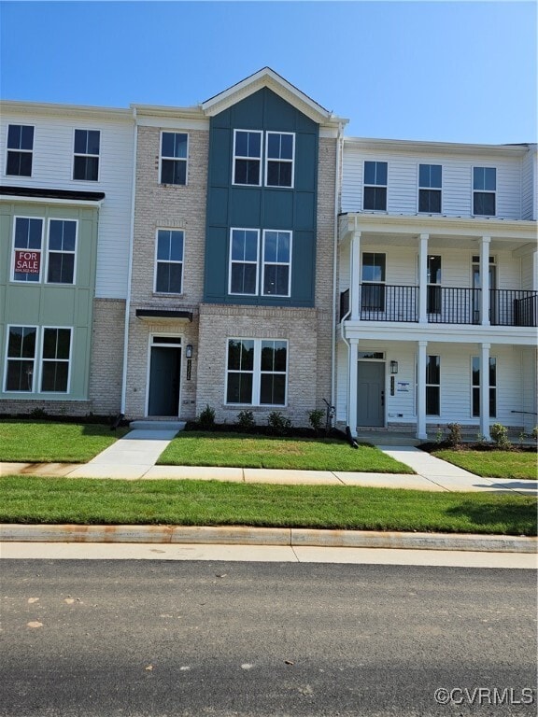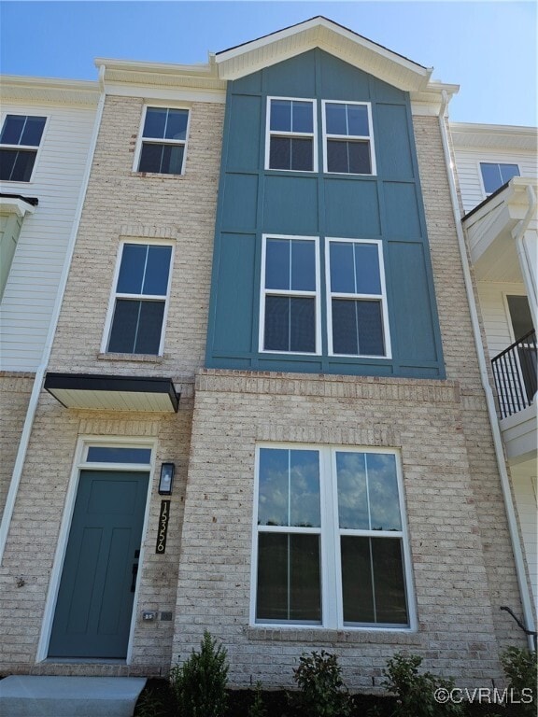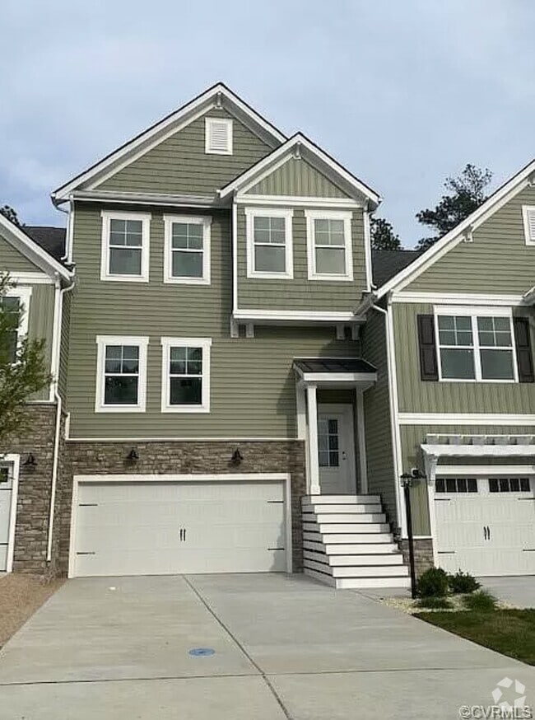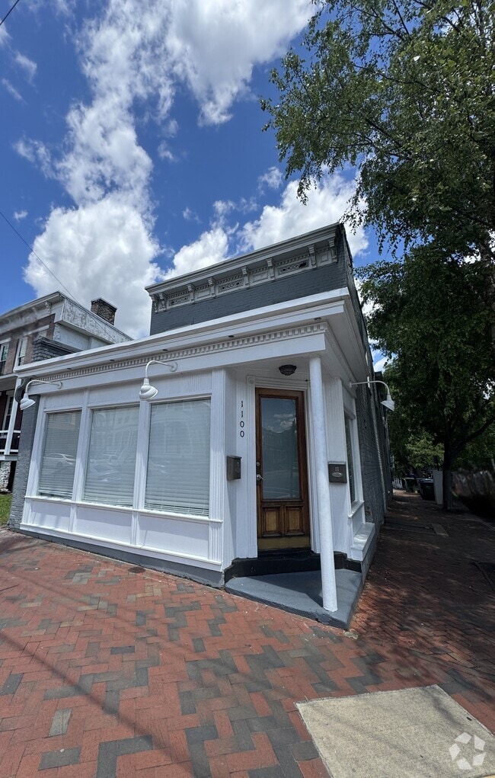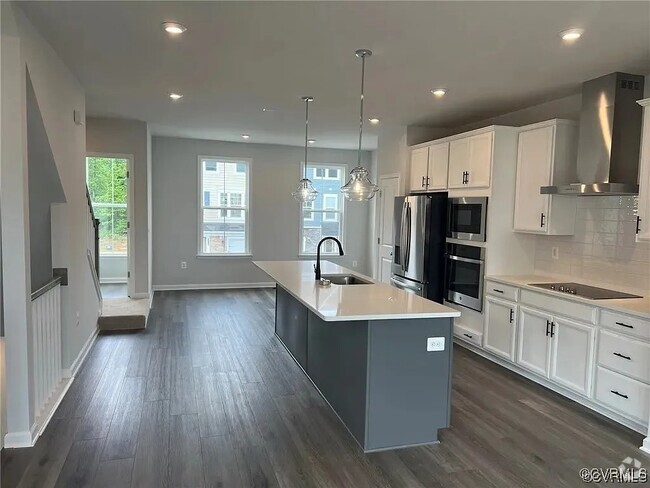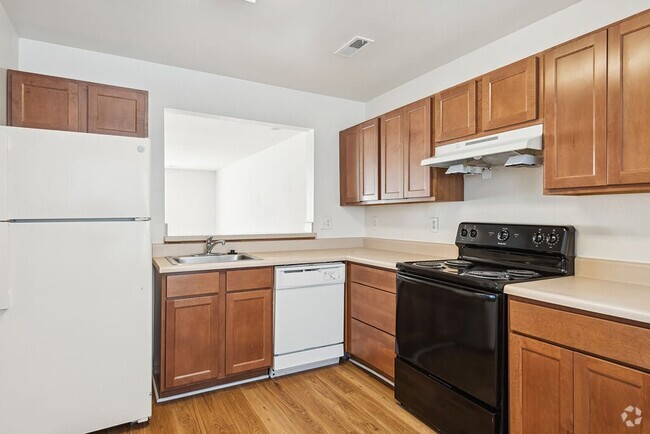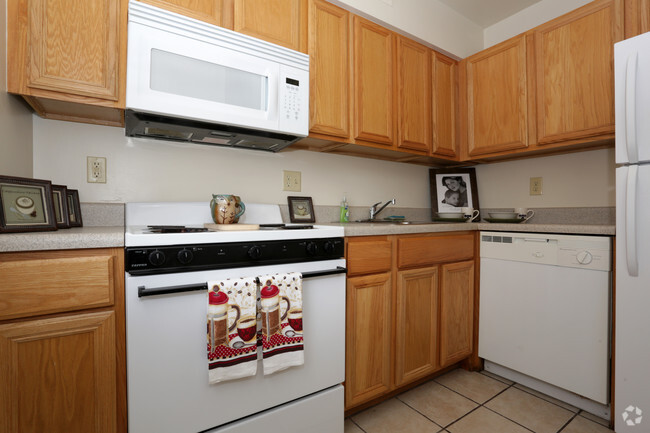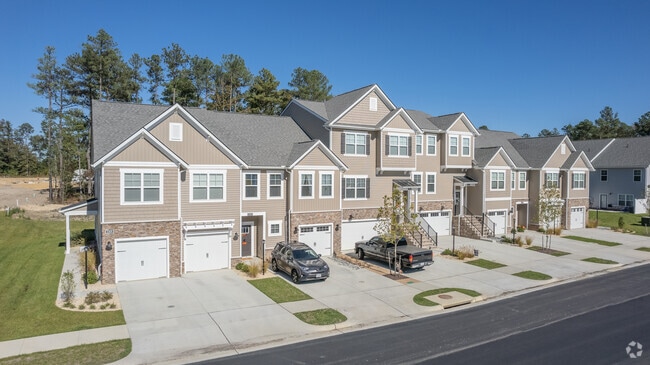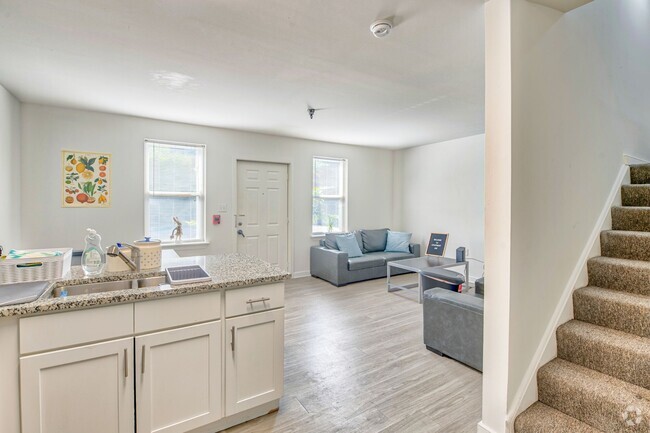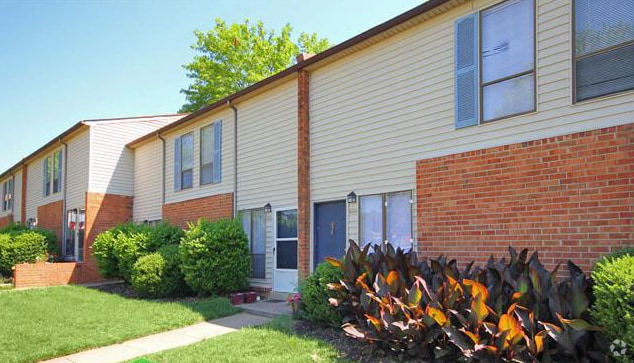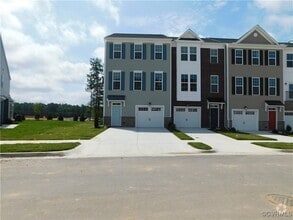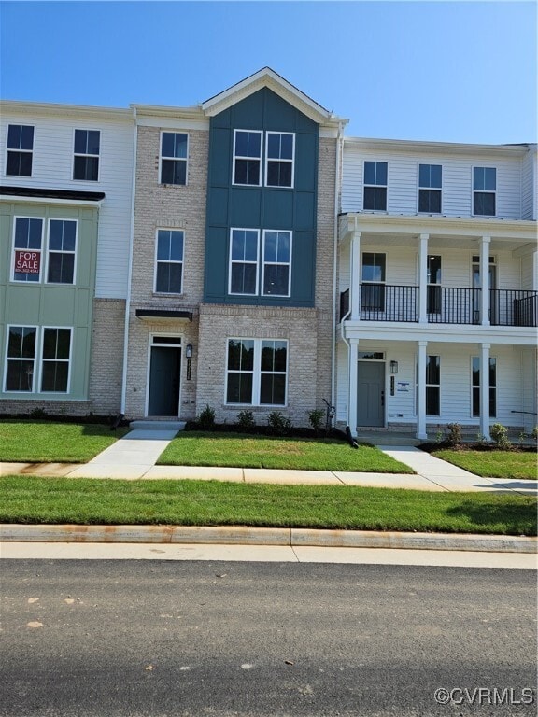15356 Oasis Sun Wy
Midlothian, VA 23112
-
Bedrooms
4
-
Bathrooms
3.5
-
Square Feet
2,075 sq ft
-
Available
Available Jul 13
Highlights
- Fitness Center
- Clubhouse
- Main Floor Bedroom
- High Ceiling
- Granite Countertops
- Community Pool

About This Home
Brand New Energy Star Certified 4BR/3.5BA Townhome in Chesterfield County! Welcome to your dream home in the heart of Chesterfield County! This brand new,Energy Star certified 3-story townhome offers 4 spacious bedrooms,3.5 luxurious baths,and an ideal blend of style,efficiency,and modern comfort. Enjoy oak stairs from the 1st to 3rd floors,a rear-entry 2-car garage,tankless water heater,and a private rear deck??all wrapped in durable vinyl siding. The first floor features a large flex room with sleek laminate flooring,an unfinished storage closet with rough-in plumbing,and a convenient coat closet. The second floor boasts an open-concept layout with a spacious great room,dining area,powder room,and a designer kitchen complete with quartz countertops,ceramic tile backsplash,stainless steel appliances,a walk-in pantry,and a large center island. Upstairs,the third-floor retreat includes a primary suite with two walk-in closets,a spa-inspired Euro shower,double vanity,and linen storage. A guest suite with its own full bath and walk-in closet,plus a laundry room,complete this level. Enjoy resort-style amenities: a clubhouse,outdoor pool,dog park,pickleball courts,parks,gardens,playgrounds,and scenic sidewalks. Located in the low-maintenance Oasis community,you'll have easy access to local conveniences and top-rated schools. Don't miss this rare opportunity??schedule your tour today!
15356 Oasis Sun Wy is a townhome located in Chesterfield County and the 23112 ZIP Code. This area is served by the Chesterfield County Public Schools attendance zone.
Home Details
Home Type
Bedrooms and Bathrooms
Flooring
Home Security
Interior Spaces
Kitchen
Laundry
Listing and Financial Details
Outdoor Features
Parking
Schools
Utilities
Community Details
Amenities
Overview
Recreation
Fees and Policies
The fees below are based on community-supplied data and may exclude additional fees and utilities.
- Parking
-
Garage--
Contact
- Listed by Neeraja Jadapalli | Robinhood Real Estate & Mortgage
- Phone Number
- Contact
-
Source
 Central Virginia Regional Multiple Listing Service (CVR MLS) – Richmond Association of REALTORS®
Central Virginia Regional Multiple Listing Service (CVR MLS) – Richmond Association of REALTORS®
- Washer/Dryer
- Air Conditioning
- Heating
- Dishwasher
- Granite Countertops
- Pantry
- Island Kitchen
- Microwave
- Oven
- Range
- Refrigerator
- Freezer
- Breakfast Nook
- Carpet
- Vinyl Flooring
- Dining Room
- Vaulted Ceiling
- Clubhouse
- Fitness Center
- Pool
On the shore of James River, Midlothian, Virginia is just 15 miles west of downtown Richmond. This historic suburb is wonderful place to raise a family with family-friendly amenities. John Tyler Community College-Midlothian Campus resides in town, as well as the Stonehenge Golf & Country Club. Shop, eat, or catch a movie at Westchester Commons, offering Target, Petco, Chick-Fil-A, Regal Cinemas 16, and more in this expansive outdoor shopping center.
Discover the history of America’s first coal miners at Mid-Lothian Mines Park with the whole family. Restaurants thrive in the Midlothian area such as Sedona Taphouse. Check out their great craft beer selection, or visit Latitude Seafood Co. for numerous wines, beers, and handcrafted cocktails paired with the freshest seafood. For Virginia’s best burgers and premier brews, try Capital Ale House Midlothian.
Learn more about living in Midlothian| Colleges & Universities | Distance | ||
|---|---|---|---|
| Colleges & Universities | Distance | ||
| Drive: | 20 min | 8.7 mi | |
| Drive: | 29 min | 19.2 mi | |
| Drive: | 35 min | 20.6 mi | |
| Drive: | 34 min | 21.1 mi |
 The GreatSchools Rating helps parents compare schools within a state based on a variety of school quality indicators and provides a helpful picture of how effectively each school serves all of its students. Ratings are on a scale of 1 (below average) to 10 (above average) and can include test scores, college readiness, academic progress, advanced courses, equity, discipline and attendance data. We also advise parents to visit schools, consider other information on school performance and programs, and consider family needs as part of the school selection process.
The GreatSchools Rating helps parents compare schools within a state based on a variety of school quality indicators and provides a helpful picture of how effectively each school serves all of its students. Ratings are on a scale of 1 (below average) to 10 (above average) and can include test scores, college readiness, academic progress, advanced courses, equity, discipline and attendance data. We also advise parents to visit schools, consider other information on school performance and programs, and consider family needs as part of the school selection process.
View GreatSchools Rating Methodology
Data provided by GreatSchools.org © 2025. All rights reserved.
You May Also Like
Similar Rentals Nearby
What Are Walk Score®, Transit Score®, and Bike Score® Ratings?
Walk Score® measures the walkability of any address. Transit Score® measures access to public transit. Bike Score® measures the bikeability of any address.
What is a Sound Score Rating?
A Sound Score Rating aggregates noise caused by vehicle traffic, airplane traffic and local sources
