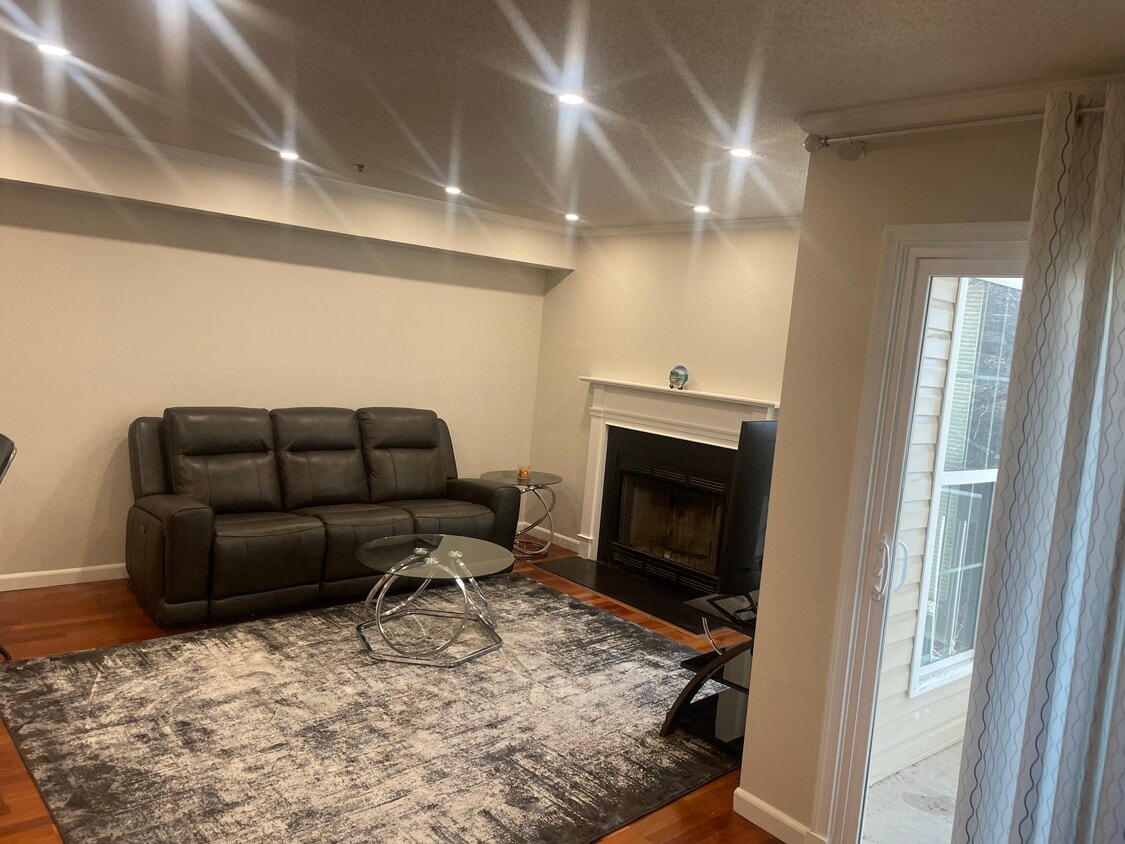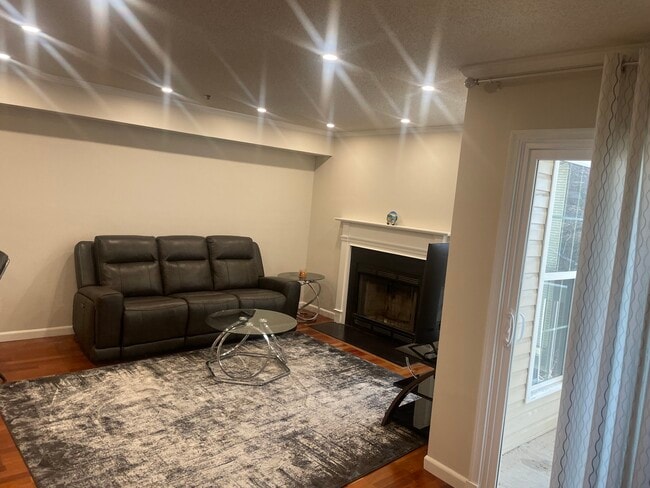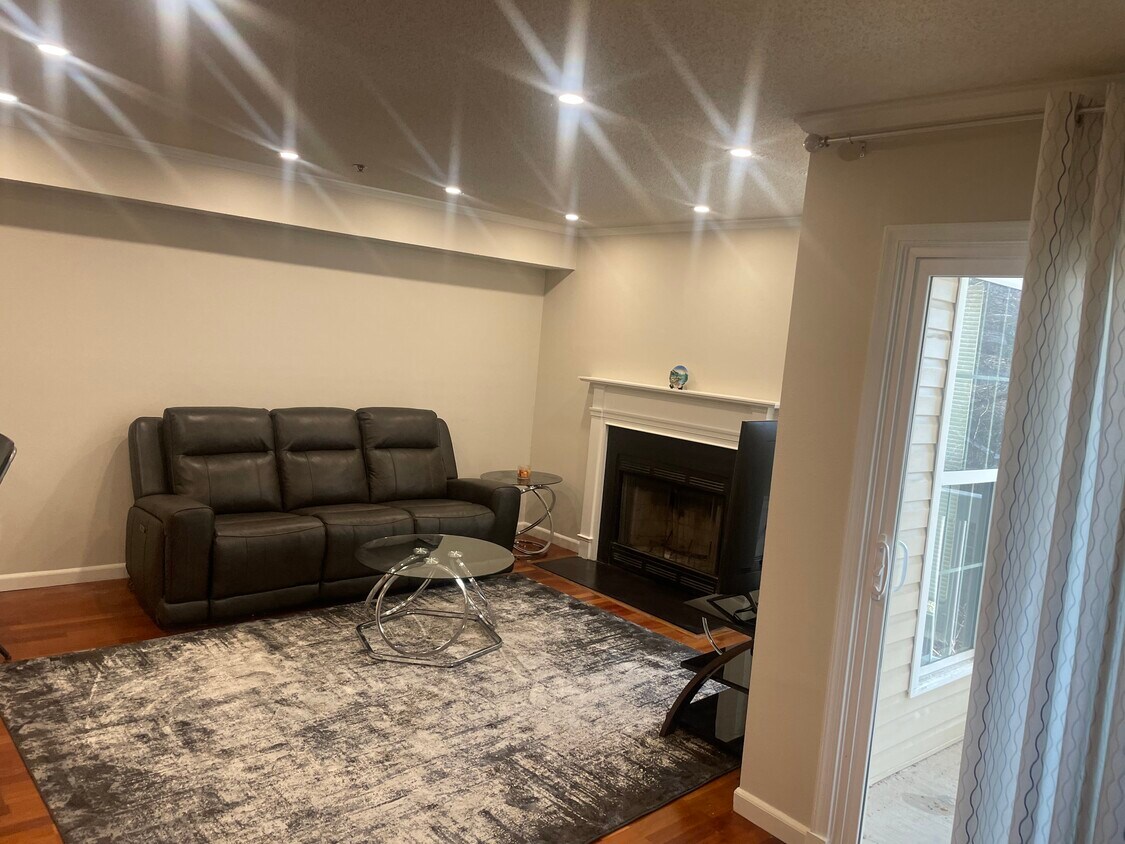1524 Lincoln Way Unit 1
McLean, VA 22102
-
Bedrooms
1
-
Bathrooms
1
-
Square Feet
950 sq ft
-
Available
Available Jun 15
Highlights
- Pool
- Balcony
- Walk-In Closets
- Hardwood Floors
- Yard
- Gated

About This Home
Large one bedroom apartment on 3rd floor of 4- floor condo complex. This beautiful condo offers: Large bedroom, large living room, granite countertops, washer and dryer, balcony, walk-in closet, storage space with shelves, secured building, elevator, covered parking garage for one car, and visitor space. The complex also offers fully equipped gym, pool table, swimming pool, sauna and more... All in Mclean, VA within walking distance to shopping Mall, Metro train station, Harris Teeter Store and much more... If interested please email to fill out application. Only candidates with stable proof of income and good rental history will be considered.
1524 Lincoln Way is a condo located in Fairfax County and the 22102 ZIP Code.
Condo Features
Washer/Dryer
Air Conditioning
Dishwasher
Hardwood Floors
Walk-In Closets
Granite Countertops
Microwave
Refrigerator
Highlights
- Washer/Dryer
- Air Conditioning
- Heating
- Ceiling Fans
- Smoke Free
- Cable Ready
- Storage Space
- Double Vanities
- Tub/Shower
- Fireplace
- Sprinkler System
Kitchen Features & Appliances
- Dishwasher
- Disposal
- Ice Maker
- Granite Countertops
- Stainless Steel Appliances
- Eat-in Kitchen
- Kitchen
- Microwave
- Oven
- Range
- Refrigerator
- Freezer
- Coffee System
Model Details
- Hardwood Floors
- Tile Floors
- Dining Room
- Recreation Room
- Crown Molding
- Bay Window
- Views
- Walk-In Closets
- Linen Closet
- Large Bedrooms
Fees and Policies
The fees below are based on community-supplied data and may exclude additional fees and utilities.
- Cats Allowed
-
Fees not specified
-
Weight limit--
-
Pet Limit--
- Parking
-
Covered--
Details
Utilities Included
-
Water
-
Trash Removal
-
Sewer
Contact
- Phone Number
- Contact
Situated about nine miles northwest of Arlington, Tysons Central is teeming with shops, restaurants, and office space. Residents enjoy an upscale locale with three major shopping malls—Tysons Galleria (home to the popular farm-to-table restaurant Founding Farmers Tysons), Tysons Corner Center, and Tysons Square.
The area is known for its remarkable accessibility, with convenience to Leesburg Pike, I-495, and the Metro’s Silver Line. Tysons Central is also home to Tysons Corner Medical Center, which provides the community with access to excellent medical care. Outdoor destinations like Wolf Trap National Park for the Performing Arts, Meadowlark Botanical Gardens, and Scott’s Run Nature Preserve are all just a short drive from Tysons Central as well.
Learn more about living in Tysons Central| Colleges & Universities | Distance | ||
|---|---|---|---|
| Colleges & Universities | Distance | ||
| Drive: | 18 min | 8.7 mi | |
| Drive: | 17 min | 8.8 mi | |
| Drive: | 21 min | 9.7 mi | |
| Drive: | 18 min | 9.7 mi |
Transportation options available in McLean include Spring Hill, Silver Line Center Platform, located 1.0 mile from 1524 Lincoln Way Unit 1. 1524 Lincoln Way Unit 1 is near Washington Dulles International, located 14.0 miles or 26 minutes away, and Ronald Reagan Washington Ntl, located 16.3 miles or 28 minutes away.
| Transit / Subway | Distance | ||
|---|---|---|---|
| Transit / Subway | Distance | ||
| Walk: | 18 min | 1.0 mi | |
| Drive: | 5 min | 1.3 mi | |
| Drive: | 6 min | 1.6 mi | |
| Drive: | 7 min | 2.5 mi | |
| Drive: | 18 min | 9.4 mi |
| Commuter Rail | Distance | ||
|---|---|---|---|
| Commuter Rail | Distance | ||
|
|
Drive: | 23 min | 12.4 mi |
|
|
Drive: | 23 min | 12.5 mi |
|
|
Drive: | 26 min | 13.7 mi |
|
|
Drive: | 28 min | 14.6 mi |
|
|
Drive: | 25 min | 15.0 mi |
| Airports | Distance | ||
|---|---|---|---|
| Airports | Distance | ||
|
Washington Dulles International
|
Drive: | 26 min | 14.0 mi |
|
Ronald Reagan Washington Ntl
|
Drive: | 28 min | 16.3 mi |
Time and distance from 1524 Lincoln Way Unit 1.
| Shopping Centers | Distance | ||
|---|---|---|---|
| Shopping Centers | Distance | ||
| Walk: | 11 min | 0.6 mi | |
| Drive: | 5 min | 1.3 mi | |
| Drive: | 5 min | 1.3 mi |
| Parks and Recreation | Distance | ||
|---|---|---|---|
| Parks and Recreation | Distance | ||
|
Wolf Trap National Park
|
Drive: | 8 min | 2.9 mi |
|
Great Falls Park
|
Drive: | 11 min | 4.4 mi |
|
Meadowlark Botanical Gardens
|
Drive: | 11 min | 4.5 mi |
|
Nottoway Park
|
Drive: | 13 min | 5.2 mi |
|
Clemyjontri Park
|
Drive: | 13 min | 5.8 mi |
| Hospitals | Distance | ||
|---|---|---|---|
| Hospitals | Distance | ||
| Drive: | 12 min | 6.3 mi | |
| Drive: | 12 min | 6.3 mi | |
| Drive: | 16 min | 7.7 mi |
- Washer/Dryer
- Air Conditioning
- Heating
- Ceiling Fans
- Smoke Free
- Cable Ready
- Storage Space
- Double Vanities
- Tub/Shower
- Fireplace
- Sprinkler System
- Dishwasher
- Disposal
- Ice Maker
- Granite Countertops
- Stainless Steel Appliances
- Eat-in Kitchen
- Kitchen
- Microwave
- Oven
- Range
- Refrigerator
- Freezer
- Coffee System
- Hardwood Floors
- Tile Floors
- Dining Room
- Recreation Room
- Crown Molding
- Bay Window
- Views
- Walk-In Closets
- Linen Closet
- Large Bedrooms
- Elevator
- Storage Space
- Gated
- Balcony
- Yard
- Fitness Center
- Sauna
- Pool
1524 Lincoln Way Unit 1 Photos
What Are Walk Score®, Transit Score®, and Bike Score® Ratings?
Walk Score® measures the walkability of any address. Transit Score® measures access to public transit. Bike Score® measures the bikeability of any address.
What is a Sound Score Rating?
A Sound Score Rating aggregates noise caused by vehicle traffic, airplane traffic and local sources





