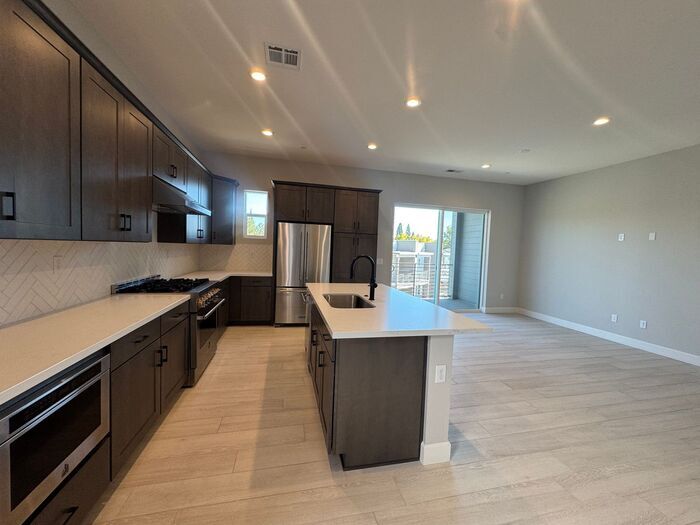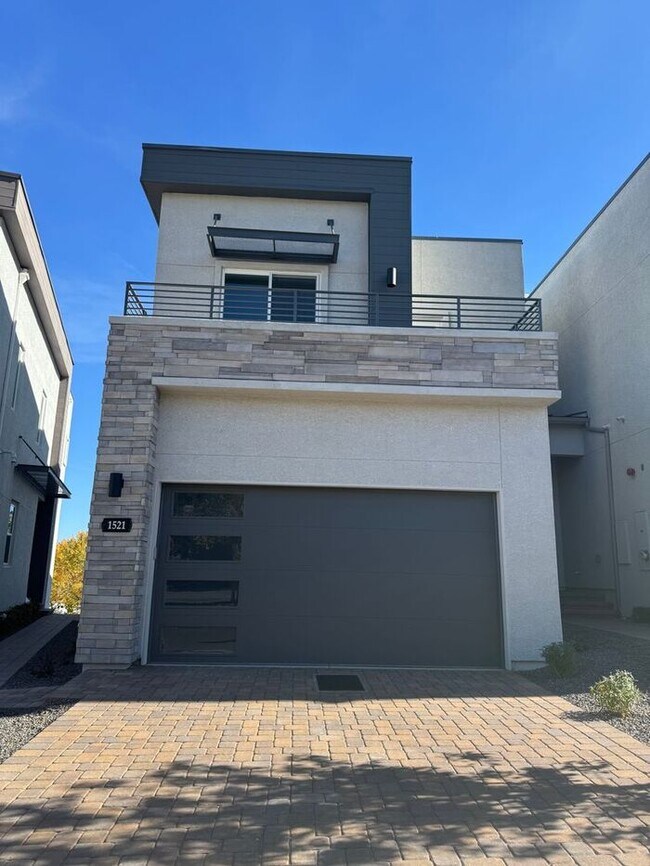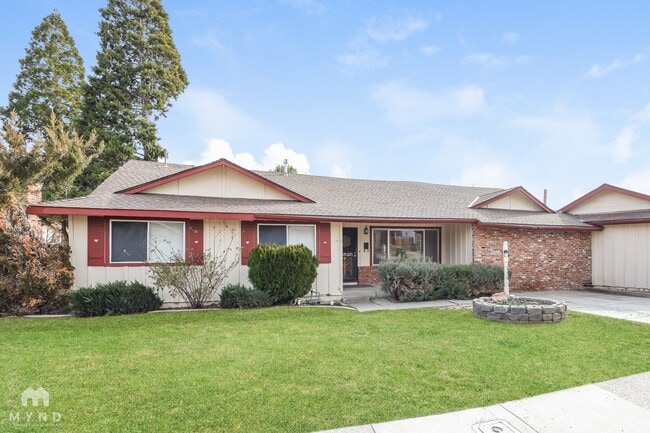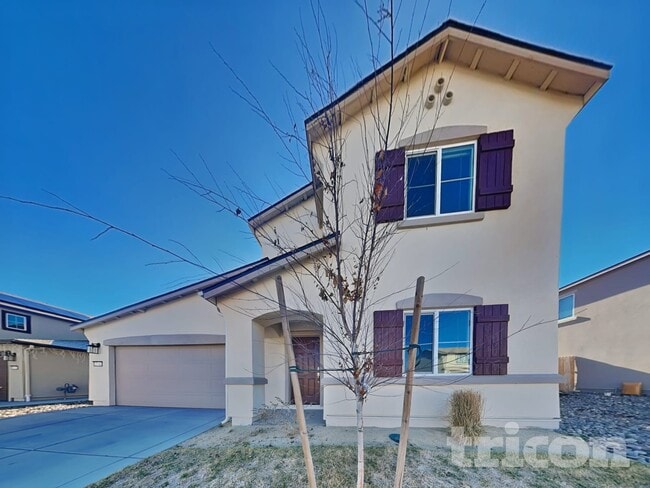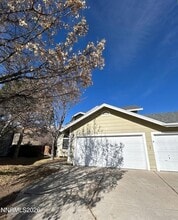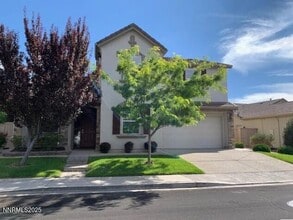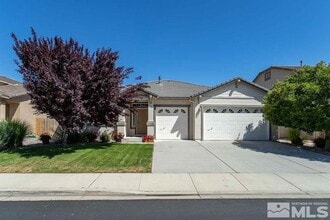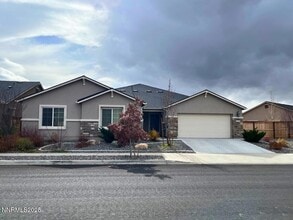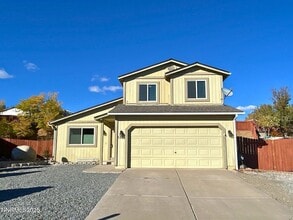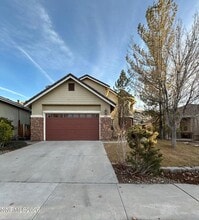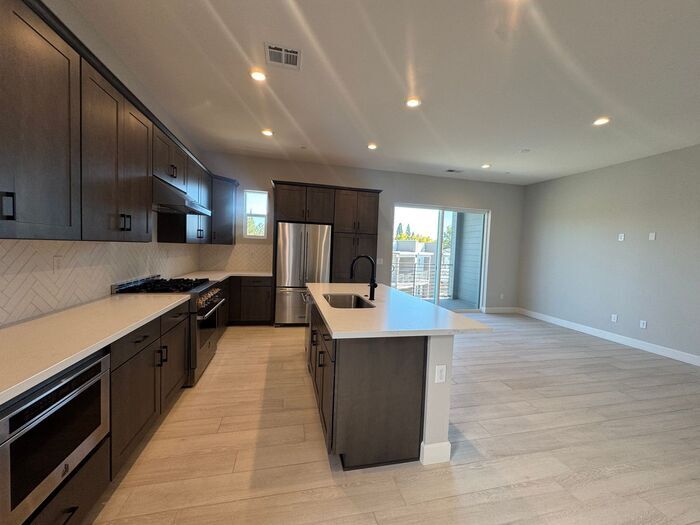1521 Golf Club Dr
Reno, NV 89519
-
Bedrooms
4
-
Bathrooms
4
-
Square Feet
2,562 sq ft

About This Home
Bienvenido a esta NUEVA obra maestra de Toll Brothers, donde el diseño sofisticado se fusiona con la comodidad moderna. Esta lujosa casa ofrece una excepcional combinación de estilo, funcionalidad y ubicación: todo lo que ha estado esperando. Está convenientemente ubicada a pasos del campo de golf Lakeridge. Adéntrese en la cocina de ensueño de un chef con electrodomésticos de acero inoxidable JennAir de primera línea (¡incluyendo una estufa/horno de gas de 91 cm con 6 quemadores!), una isla de gran tamaño y un diseño abierto que se integra a la perfección con el comedor y la sala de estar. La planta principal también cuenta con una oficina privada y un balcón perfecto para el entretenimiento interior y exterior. El último piso cuenta con una amplia suite principal con baño tipo spa, ducha a ras de suelo, tocador con dos lavabos y un amplio vestidor. Disfrute de su propio balcón privado con impresionantes vistas. Dos dormitorios adicionales, cada uno con acceso a un balcón compartido, junto con un loft y un lavadero, completan la planta superior. El sótano terminado ofrece infinitas posibilidades con un bar, un baño y acceso a otro balcón, ideal para usar como un cuarto dormitorio, sala familiar, sala de entretenimiento o como vivienda multigeneracional. Características adicionales: * Entrada climatizada para mayor comodidad en los meses de invierno * Múltiples balcones y patios para disfrutar todo el año * Amplio loft, espacio de oficina exclusivo y espacios habitables versátiles * A solo minutos de tiendas, comedor y entretenimiento Esta casa es la combinación perfecta de elegancia, comodidad y practicidad, diseñada para el estilo de vida actual. Programe su recorrido privado hoy y descubra lo que significa la verdadera vida de lujo en 1521 Golf Club Drive. Las persianas para la casa se han ordenado y están programadas para llegar a principios de diciembre. DIVULGACIÓN DE ALQUILER Y TARIFAS Alquiler mensual: $3600.00 Depósito de seguridad: $3600.00 (puede variar según las calificaciones; se requiere un depósito adicional para mascotas, si corresponde) Tarifa de solicitud: $30 por adulto (reembolsado en su totalidad si se rechaza la solicitud) Tarifa de administración de arrendamiento: $95 por única vez, a pagar al momento de la firma del contrato de arrendamiento Cargos por servicios públicos y servicios Además del alquiler mensual adeudado, Truckee Meadows Water Authority y NV Energy le cobrarán al INQUILINO una cantidad igual al costo mensual del servicio de agua, electricidad y/o gas natural provisto a la unidad. (Estos servicios deben estar a nombre del INQUILINO). Cargos por servicios públicos y servicios Además del alquiler mensual adeudado, el INQUILINO será responsable de lo siguiente Tarifa fija de servicios públicos, facturada mensualmente con la renta: Basura: $47.91 al mes Alcantarillado: $59.09 al mes. Esta propiedad permite visitas autoguiadas sin cita previa. Para más información, contáctenos.
1521 Golf Club Dr is a house located in Washoe County and the 89519 ZIP Code. This area is served by the Washoe County attendance zone.
Fees and Policies
The fees listed below are community-provided and may exclude utilities or add-ons. All payments are made directly to the property and are non-refundable unless otherwise specified.
-
Dogs
-
Allowed
-
-
Cats
-
Allowed
-
Property Fee Disclaimer: Based on community-supplied data and independent market research. Subject to change without notice. May exclude fees for mandatory or optional services and usage-based utilities.
Contact
- Listed by Clark Real Estate (Reno, NV) | Clark Real Estate (Reno, NV)
As some of the newest developments in the city, South Reno neighborhoods serve as quiet enclaves for families as well as sought-after destinations for outdoor recreation. Located about a 20-minute drive from Downtown Reno, South Reno provides the community with a secluded feel in a picturesque environment. Residents seeking a rental in a peaceful, scenic part of town appreciate everything South Reno provides, including convenience to Lake Tahoe and several ski resorts.
With an array of shopping plazas, chain and local restaurants, and wide-open parks, South Reno draws in residents who desire a suburban lifestyle close to downtown’s attractions and countless outdoor venues. Take advantage of the excellent hiking and biking trails in South Reno while soaking in spectacular views of the Sierra Nevada.
Learn more about living in South Reno| Colleges & Universities | Distance | ||
|---|---|---|---|
| Colleges & Universities | Distance | ||
| Drive: | 5 min | 2.2 mi | |
| Drive: | 9 min | 5.0 mi | |
| Drive: | 13 min | 7.9 mi | |
| Drive: | 13 min | 8.6 mi |
 The GreatSchools Rating helps parents compare schools within a state based on a variety of school quality indicators and provides a helpful picture of how effectively each school serves all of its students. Ratings are on a scale of 1 (below average) to 10 (above average) and can include test scores, college readiness, academic progress, advanced courses, equity, discipline and attendance data. We also advise parents to visit schools, consider other information on school performance and programs, and consider family needs as part of the school selection process.
The GreatSchools Rating helps parents compare schools within a state based on a variety of school quality indicators and provides a helpful picture of how effectively each school serves all of its students. Ratings are on a scale of 1 (below average) to 10 (above average) and can include test scores, college readiness, academic progress, advanced courses, equity, discipline and attendance data. We also advise parents to visit schools, consider other information on school performance and programs, and consider family needs as part of the school selection process.
View GreatSchools Rating Methodology
Data provided by GreatSchools.org © 2026. All rights reserved.
You May Also Like
Similar Rentals Nearby
-
-
4 Beds$2,824+Total Monthly PriceTotal Monthly Price NewPrices include required monthly fees of $164.Base Rent:4 Beds$2,660+Discounts
Pets Allowed In Unit Washer & Dryer Walk-In Closets CableReady High-Speed Internet Stainless Steel Appliances Yard
-
-
4 Beds$3,010Total Monthly PriceTotal Monthly Price NewPrices include required monthly fees of $111.Base Rent:4 Beds$2,899House for Rent
-
4 Beds, 3 Baths, 1,837 sq ft$2,800Total Monthly Price12 Month LeaseTotal Monthly Price NewPrices include all required monthly fees.3951 Aspendale Dr
-
5 Beds, 3 Baths, 2,358 sq ft$3,100Total Monthly PriceTotal Monthly Price NewPrices include all required monthly fees.10691 Fire Poppy Cir
-
4 Beds, 2 Baths, 2,364 sq ft$3,090Total Monthly Price12 Month LeaseTotal Monthly Price NewPrices include all required monthly fees.10845 Dancing Aspen Dr
-
4 Beds, 3 Baths, 2,563 sq ft$3,100Total Monthly Price12 Month LeaseTotal Monthly Price NewPrices include all required monthly fees.7635 Souverain Ln
-
4 Beds, 3 Baths, 1,979 sq ft$2,350Total Monthly PriceTotal Monthly Price NewPrices include all required monthly fees.6345 Potomac Ct
-
4 Beds, 3 Baths, 3,142 sq ft$3,195Total Monthly Price12 Month LeaseTotal Monthly Price NewPrices include all required monthly fees.2929 Astronomer Way
What Are Walk Score®, Transit Score®, and Bike Score® Ratings?
Walk Score® measures the walkability of any address. Transit Score® measures access to public transit. Bike Score® measures the bikeability of any address.
What is a Sound Score Rating?
A Sound Score Rating aggregates noise caused by vehicle traffic, airplane traffic and local sources
