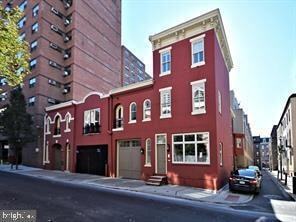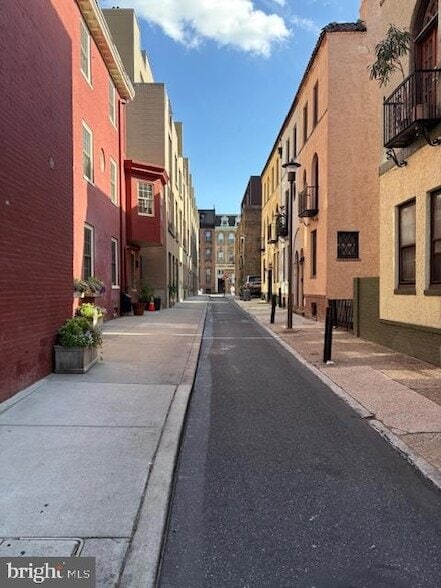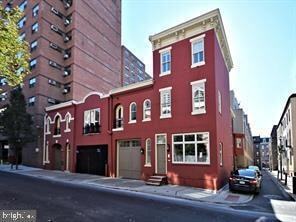1510-12-2112 Sansom St
Philadelphia, PA 19102
-
Bedrooms
4
-
Bathrooms
4
-
Square Feet
2,900 sq ft
-
Available
Available Now
Highlights
- Gourmet Kitchen
- Commercial Range
- Open Floorplan
- Contemporary Architecture
- Marble Flooring
- Engineered Wood Flooring
About This Home
This newly rental townhome in Rittenhouse at Van Pelt Mews sounds truly spectacular! Here are some key features and highlights of this property:- Award-winning luxury townhome community designed by renowned architect Cecil Baker.- oversized one-car attached garage with the option for additional private parking or a lift installation.- Unique floor plan with a blend of historic charm and modern updates.- High ceilings, high-end finishes, and beautiful hardwood floors throughout.- Private bedroom suite with a full bathroom on the ground floor.- Elegant open floor plan on the main level with a gourmet kitchen, dining area, and living room.- Owner's suite and third bedroom both have their own full baths.- Flex room that can be used as an office or bonus room with an additional full bathroom.- Located on a quiet, tree-lined street in the prestigious Rittenhouse neighborhood with a walk score of 99.- Close proximity to top restaurants, boutiques, and all that Rittenhouse has to offer.- Total square footage is over 2900 square feet.If you're interested in learning more about this stunning townhome, feel free to reach out for further details or to schedule a viewing.
1510-12-2112 Sansom St is a townhome located in Philadelphia County and the 19102 ZIP Code.
Home Details
Home Type
Year Built
Bedrooms and Bathrooms
Eco-Friendly Details
Flooring
Home Design
Interior Spaces
Kitchen
Laundry
Listing and Financial Details
Lot Details
Outdoor Features
Parking
Utilities
Community Details
Overview
Pet Policy
Fees and Policies
The fees below are based on community-supplied data and may exclude additional fees and utilities.
- Parking
-
Garage--
-
Other--
- Washer/Dryer
- Air Conditioning
- Heating
- Ceiling Fans
- Dishwasher
- Disposal
- Stainless Steel Appliances
- Kitchen
- Microwave
- Oven
- Range
- Refrigerator
- Hardwood Floors
- Dining Room
- Walk-In Closets
- Double Pane Windows
Center City West is a neighborhood within Center City, the downtown district of Philadelphia. This urban hub is one of Philadelphia's most desirable neighborhoods. The Center City West neighborhood encompasses some of the city's biggest attractions including the shopping, financial, and museum districts. It attracts its residents by not only hosting some of the city's leading institutions of art, science, and history, but also with its upscale restaurants and a booming nightlife. The options are endless: Laugh tears of joy at the Helium Comedy Club, have a shopping spree at the Shops at Liberty Place, or get a spectacular panoramic view 57 stories above the ground at the One Liberty Observation Deck. Nearby Rittenhouse Square is a popular spot for festivals and farmers markets while the Schuylkill Banks has excellent riverside running and biking trails with a view.
Learn more about living in Center City West| Colleges & Universities | Distance | ||
|---|---|---|---|
| Colleges & Universities | Distance | ||
| Walk: | 3 min | 0.2 mi | |
| Walk: | 10 min | 0.5 mi | |
| Walk: | 11 min | 0.6 mi | |
| Drive: | 3 min | 1.2 mi |
Transportation options available in Philadelphia include 15Th-16Th & Locust St, located 0.2 mile from 1510-12-2112 Sansom St. 1510-12-2112 Sansom St is near Philadelphia International, located 9.9 miles or 21 minutes away, and Trenton Mercer, located 34.0 miles or 50 minutes away.
| Transit / Subway | Distance | ||
|---|---|---|---|
| Transit / Subway | Distance | ||
|
|
Walk: | 3 min | 0.2 mi |
|
|
Walk: | 4 min | 0.2 mi |
| Walk: | 4 min | 0.2 mi | |
|
|
Walk: | 5 min | 0.3 mi |
|
|
Walk: | 6 min | 0.3 mi |
| Commuter Rail | Distance | ||
|---|---|---|---|
| Commuter Rail | Distance | ||
|
|
Walk: | 8 min | 0.4 mi |
|
|
Walk: | 12 min | 0.7 mi |
|
|
Drive: | 3 min | 1.1 mi |
| Drive: | 5 min | 1.8 mi | |
| Drive: | 5 min | 2.2 mi |
| Airports | Distance | ||
|---|---|---|---|
| Airports | Distance | ||
|
Philadelphia International
|
Drive: | 21 min | 9.9 mi |
|
Trenton Mercer
|
Drive: | 50 min | 34.0 mi |
Time and distance from 1510-12-2112 Sansom St.
| Shopping Centers | Distance | ||
|---|---|---|---|
| Shopping Centers | Distance | ||
| Walk: | 3 min | 0.2 mi | |
| Walk: | 11 min | 0.6 mi | |
| Walk: | 13 min | 0.7 mi |
| Parks and Recreation | Distance | ||
|---|---|---|---|
| Parks and Recreation | Distance | ||
|
The Academy of Natural Sciences
|
Walk: | 13 min | 0.7 mi |
|
Franklin Institute
|
Walk: | 15 min | 0.8 mi |
|
Fels Planetarium
|
Walk: | 15 min | 0.8 mi |
|
Schuylkill River Park
|
Walk: | 17 min | 0.9 mi |
|
Independence National Historical Park
|
Drive: | 3 min | 1.7 mi |
| Hospitals | Distance | ||
|---|---|---|---|
| Hospitals | Distance | ||
| Walk: | 8 min | 0.4 mi | |
| Walk: | 11 min | 0.6 mi | |
| Walk: | 12 min | 0.6 mi |
| Military Bases | Distance | ||
|---|---|---|---|
| Military Bases | Distance | ||
| Drive: | 12 min | 4.8 mi |
1510-12-2112 Sansom St Photos
About the Listing Agent

Ramonita Hernandez-Mohr
Long & Foster Real Estate, Inc.
For more than 40 years, I’ve had the pleasure of working with buyers and sellers throughout the Tri-County area. Real estate is my passion and I’m grateful to all of my clients who’ve partnered with me and enabled me to create a lifelong career doing work that I truly love. I’ve personally sold over 5,000 homes and represented countless home builders and real estate investors. As a member of the Art Herling Team, I’m a part of one of America’s top-rated teams and most dynamic real estate groups anywhere. Hopefully, when you need real estate advice for you or your family members and friends, you will contact me. I will personally handle your real estate needs whether it is a $100,000 row home or a $3 million luxury home. I have four offices to serve you in Blue Bell, Wayne/ Devon, Northern Liberties, and Doylestown. Together, our group sold over 1000 homes in 2021. This tremendous milestone has only ever been achieved by less than 50 agents nationwide, out of 1.3 million. I am thankful to all of the buyers and sellers who have the confidence to hire us to buy or sell one of their most valuable assets. I can tailor any of our reports to your specific property.
What Are Walk Score®, Transit Score®, and Bike Score® Ratings?
Walk Score® measures the walkability of any address. Transit Score® measures access to public transit. Bike Score® measures the bikeability of any address.
What is a Sound Score Rating?
A Sound Score Rating aggregates noise caused by vehicle traffic, airplane traffic and local sources





