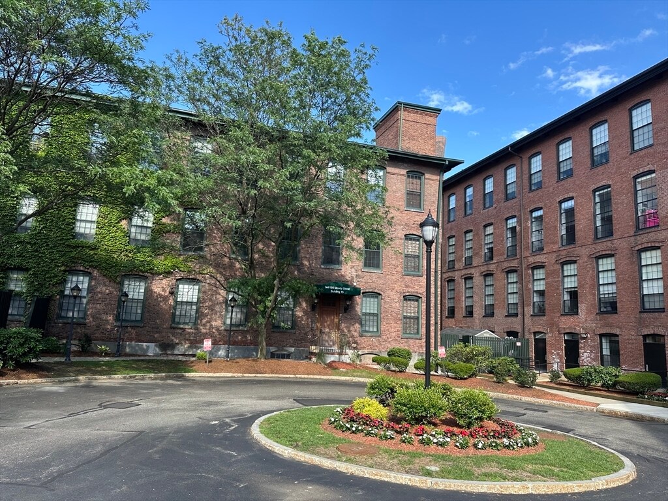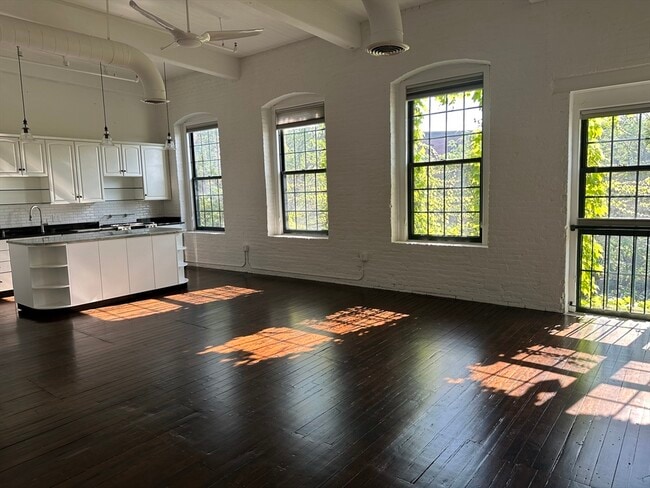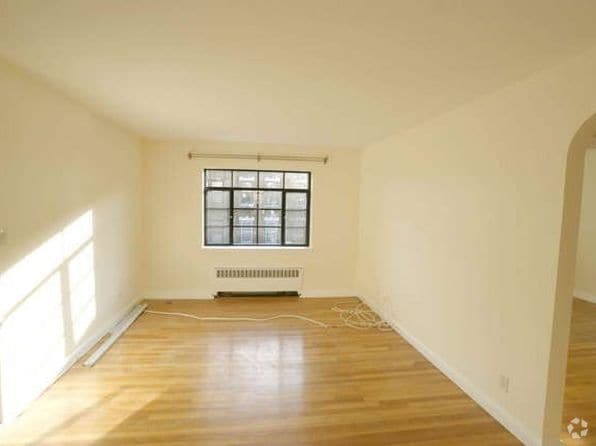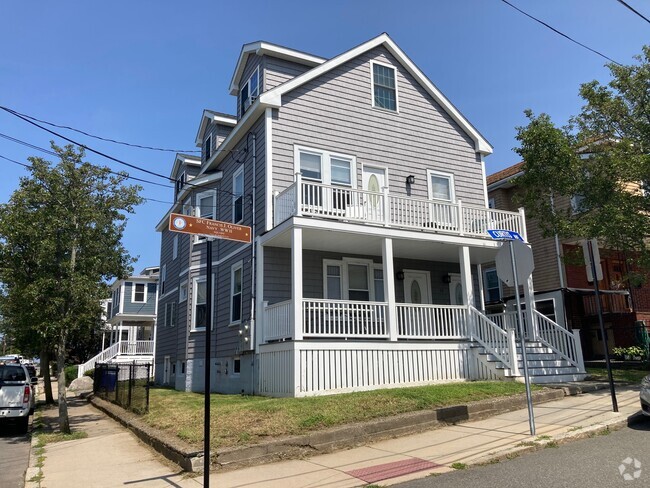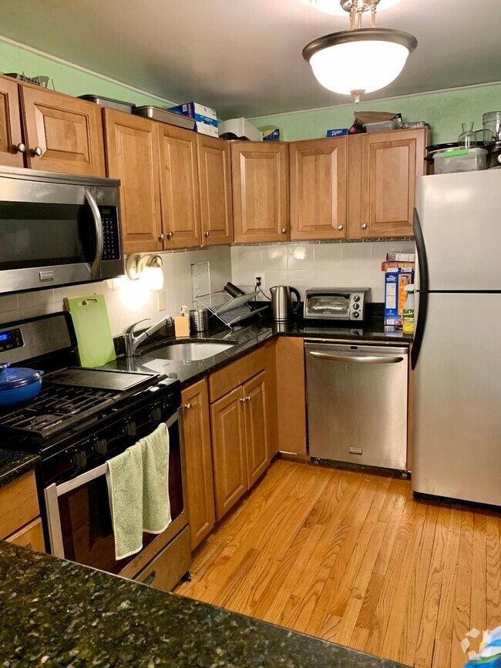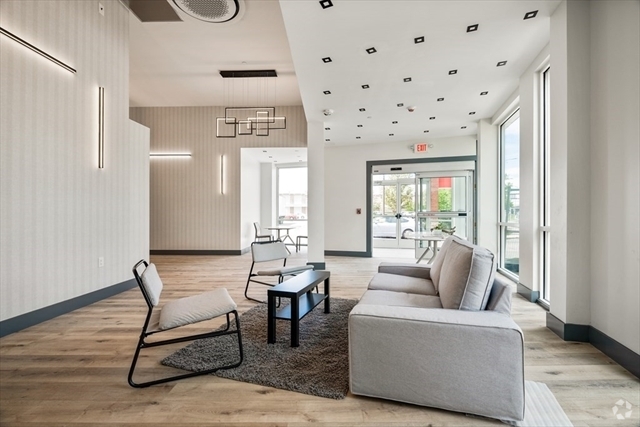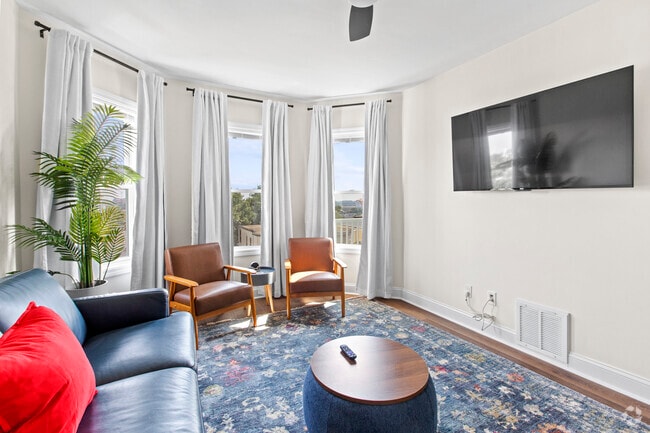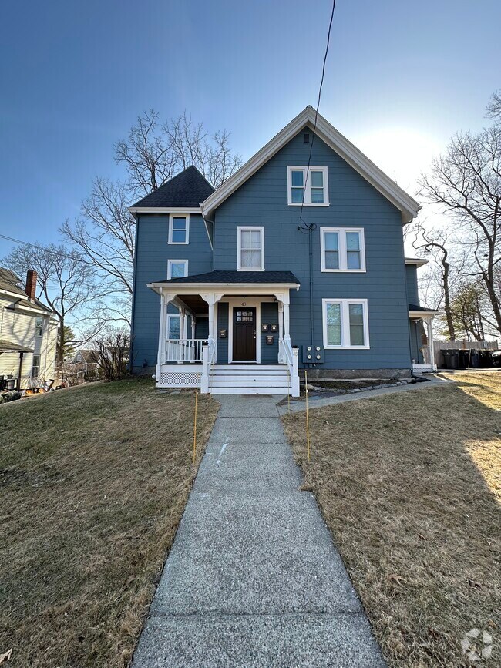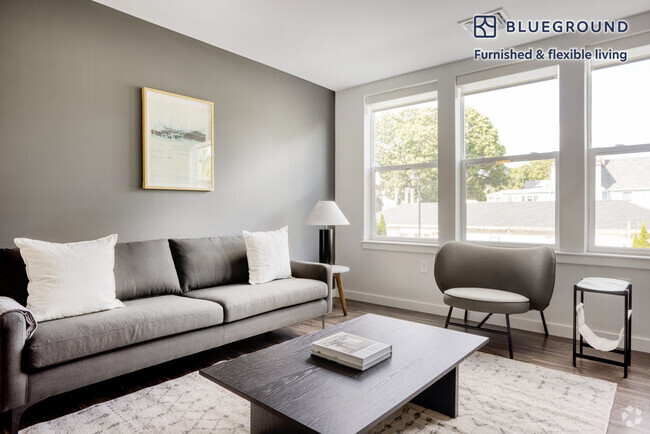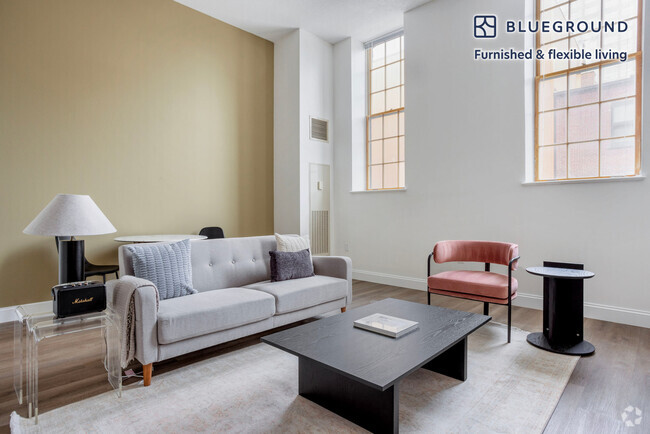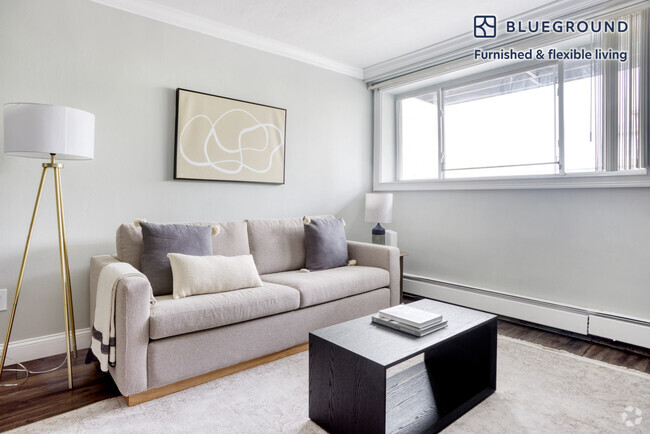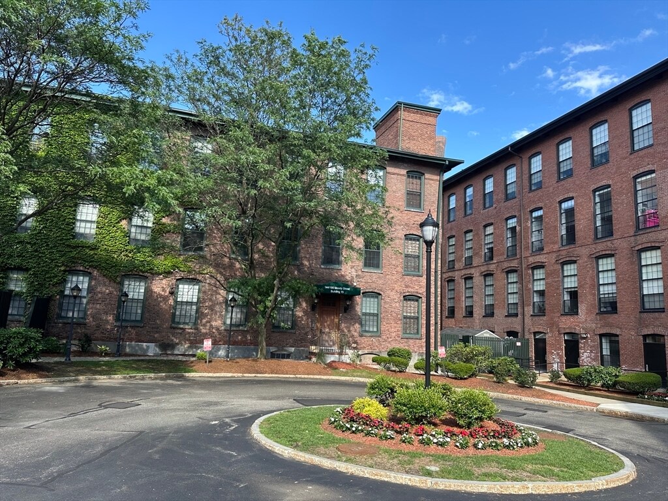150 Moody St Unit 34
Waltham, MA 02453
-
Bedrooms
2
-
Bathrooms
1
-
Square Feet
1,543 sq ft
-
Available
Available Now
Highlights
- Open Floorplan
- Property is near public transit
- Wood Flooring
- Solid Surface Countertops
- Beamed Ceilings
- Jogging Path

About This Home
Prepare to be impressed by this stunning loft-style condo offering over 1,543 sq. ft. of expansive open living space,soaring ceilings,and oversized windows that flood the home with natural light. The updated kitchen features a functional island and flows effortlessly into the open-concept living and dining area—perfect for entertaining or relaxing. The spacious primary bedroom includes custom closets,bonus storage,and a private sitting area,while the sunny second bedroom offers incredible versatility,with space for an oversized desk,bookcases,a sofa,and more. Additional highlights include hardwood flooring,central air conditioning,gas heating and cooking,in-unit laundry,deeded parking,and private basement storage. Ideally located just steps from the Charles River,you’ll enjoy easy access to kayaking,paddle boarding,and canoe rentals,along with Moody Street’s popular restaurants,farmer’s market,and cinema. Scenic biking and walking trails right across the street conn MLS# 73398561
150 Moody St is a condo located in Middlesex County and the 02453 ZIP Code.
Home Details
Home Type
Year Built
Accessible Home Design
Bedrooms and Bathrooms
Interior Spaces
Kitchen
Laundry
Listing and Financial Details
Location
Lot Details
Parking
Utilities
Community Details
Amenities
Overview
Pet Policy
Recreation
Fees and Policies
The fees below are based on community-supplied data and may exclude additional fees and utilities.
Pet policies are negotiable.
Contact
- Listed by Clara Paik | JYP Realty
- Phone Number
-
Source
 MLS Property Information Network
MLS Property Information Network
- Dishwasher
- Range
- Refrigerator
Curved along the Charles River and bounded by Main Street, Waltham’s Bleachery is a quaint neighborhood, home to the Charles River Museum of Industry and Innovation. Celebrating Waltham as the foundation of the American Industrial Revolution, the popular museum aims to inspire innovation by examining the impact of industry on American culture.
The Bleachery is close to a number of universities, including Bentley University, University of Massachusetts College of Agriculture, and Brandeis University, making it a favored neighborhood for students and faculty alike. Residents enjoy access to the Colonial Shopping Mall and the Moody Street retail district. Many nearby parks offer options for hiking, biking, and playing sports.
Less than three miles from both Newton and Watertown, the Bleachery is also within close proximity to Cambridge and Boston. Access to public transportation and major roadways makes commuting and traveling from the Bleachery a breeze.
Learn more about living in Bleachery| Colleges & Universities | Distance | ||
|---|---|---|---|
| Colleges & Universities | Distance | ||
| Drive: | 5 min | 1.9 mi | |
| Drive: | 7 min | 2.3 mi | |
| Drive: | 15 min | 5.8 mi | |
| Drive: | 13 min | 6.2 mi |
Transportation options available in Waltham include Riverside Station, located 2.9 miles from 150 Moody St Unit 34. 150 Moody St Unit 34 is near General Edward Lawrence Logan International, located 14.2 miles or 25 minutes away, and Worcester Regional, located 40.7 miles or 60 minutes away.
| Transit / Subway | Distance | ||
|---|---|---|---|
| Transit / Subway | Distance | ||
|
|
Drive: | 8 min | 2.9 mi |
|
|
Drive: | 8 min | 3.5 mi |
|
|
Drive: | 10 min | 4.1 mi |
|
|
Drive: | 11 min | 4.8 mi |
|
|
Drive: | 11 min | 5.1 mi |
| Commuter Rail | Distance | ||
|---|---|---|---|
| Commuter Rail | Distance | ||
|
|
Walk: | 4 min | 0.2 mi |
| Walk: | 5 min | 0.3 mi | |
|
|
Drive: | 5 min | 2.2 mi |
|
|
Drive: | 12 min | 6.3 mi |
|
|
Drive: | 13 min | 7.1 mi |
| Airports | Distance | ||
|---|---|---|---|
| Airports | Distance | ||
|
General Edward Lawrence Logan International
|
Drive: | 25 min | 14.2 mi |
|
Worcester Regional
|
Drive: | 60 min | 40.7 mi |
Time and distance from 150 Moody St Unit 34.
| Shopping Centers | Distance | ||
|---|---|---|---|
| Shopping Centers | Distance | ||
| Walk: | 13 min | 0.7 mi | |
| Drive: | 3 min | 1.1 mi | |
| Drive: | 3 min | 1.2 mi |
| Parks and Recreation | Distance | ||
|---|---|---|---|
| Parks and Recreation | Distance | ||
|
Beaver Brook Reservation
|
Drive: | 5 min | 2.6 mi |
|
Land's Sake Farm
|
Drive: | 8 min | 3.9 mi |
|
Mass Audubon's Habitat Education Center and Wildlife Sanctuary
|
Drive: | 10 min | 4.4 mi |
|
Hemlock Gorge Reservation
|
Drive: | 13 min | 5.4 mi |
|
Hammond Pond Reservation
|
Drive: | 12 min | 5.7 mi |
| Hospitals | Distance | ||
|---|---|---|---|
| Hospitals | Distance | ||
| Drive: | 3 min | 1.1 mi | |
| Drive: | 6 min | 3.0 mi | |
| Drive: | 8 min | 3.6 mi |
| Military Bases | Distance | ||
|---|---|---|---|
| Military Bases | Distance | ||
| Drive: | 17 min | 7.8 mi | |
| Drive: | 21 min | 11.7 mi |
You May Also Like
Similar Rentals Nearby
What Are Walk Score®, Transit Score®, and Bike Score® Ratings?
Walk Score® measures the walkability of any address. Transit Score® measures access to public transit. Bike Score® measures the bikeability of any address.
What is a Sound Score Rating?
A Sound Score Rating aggregates noise caused by vehicle traffic, airplane traffic and local sources
