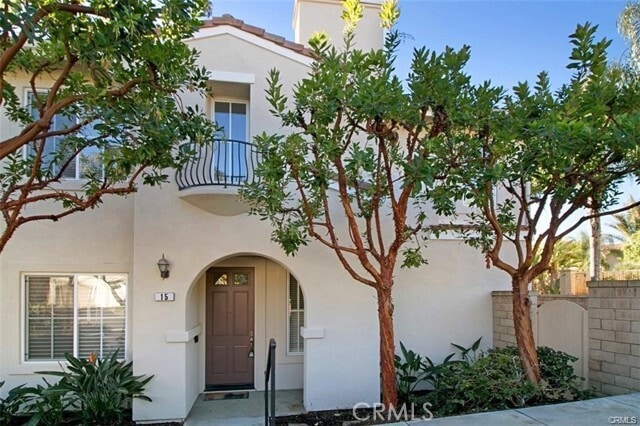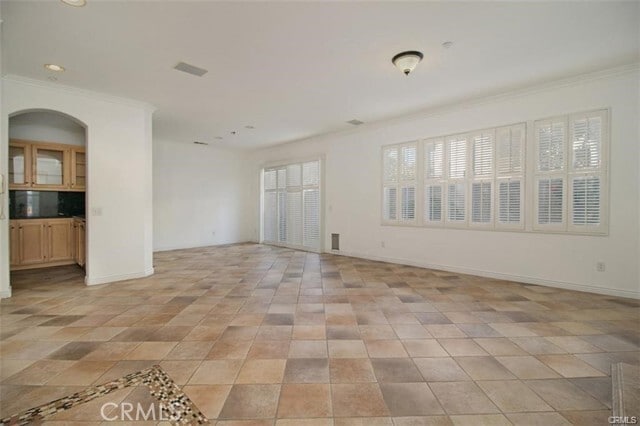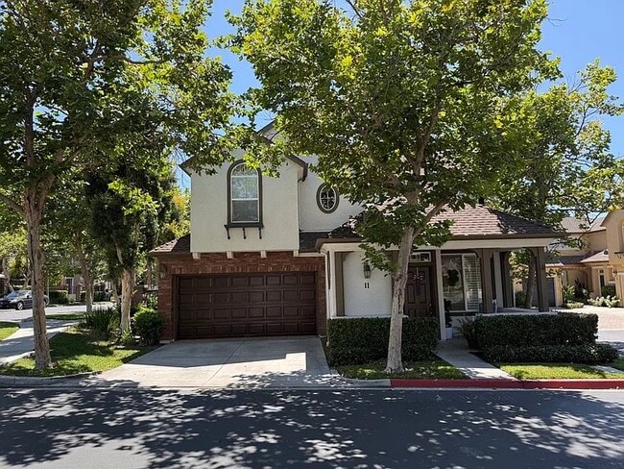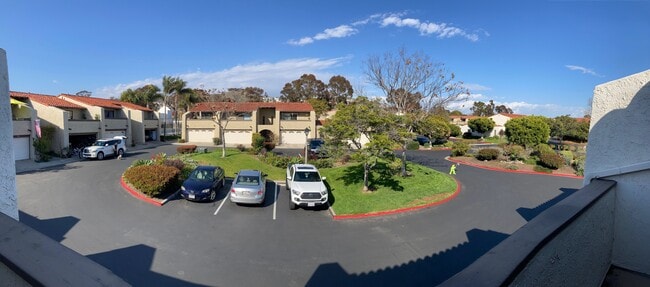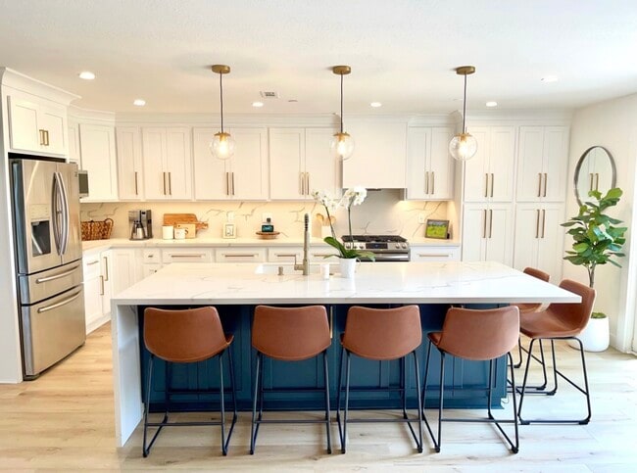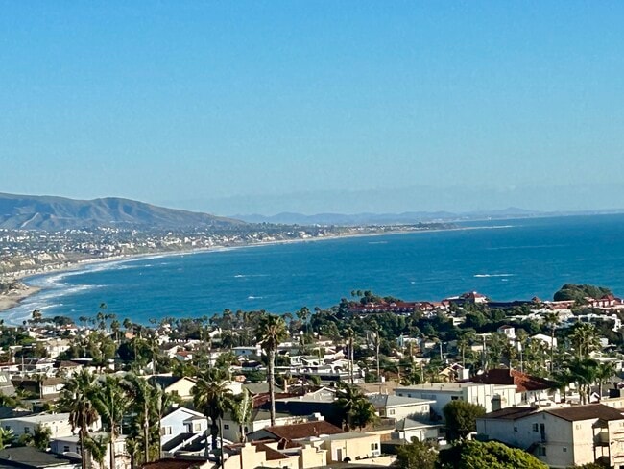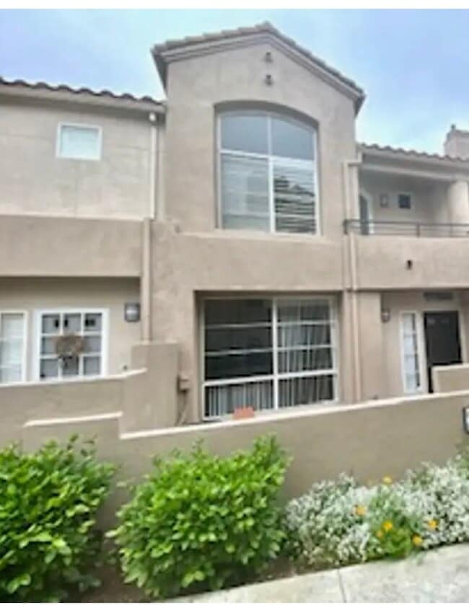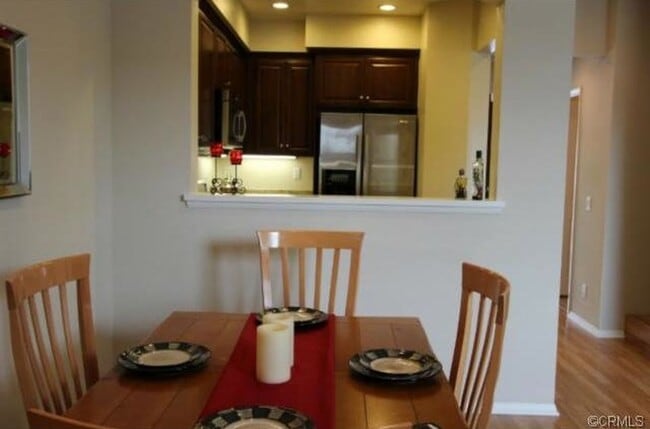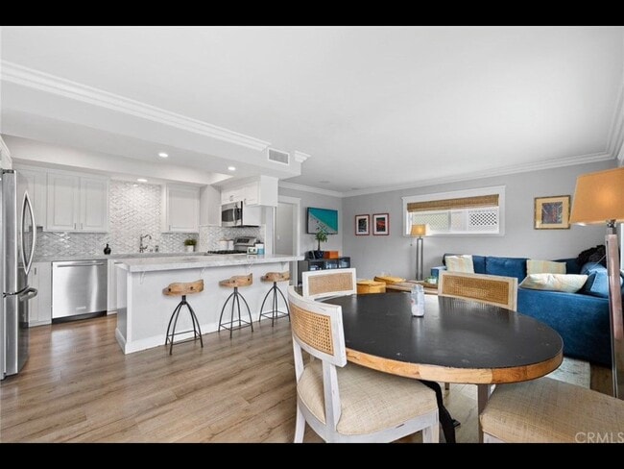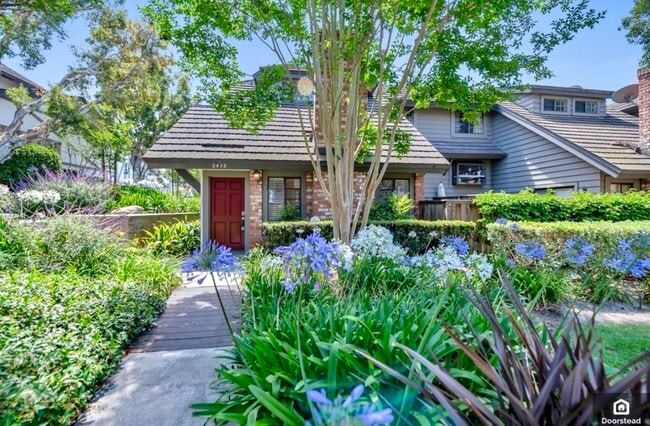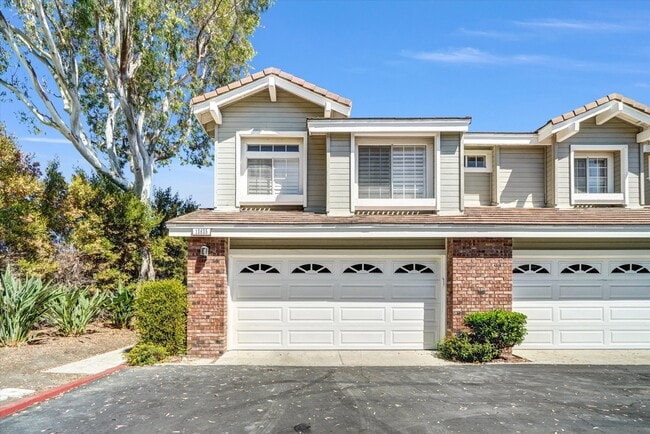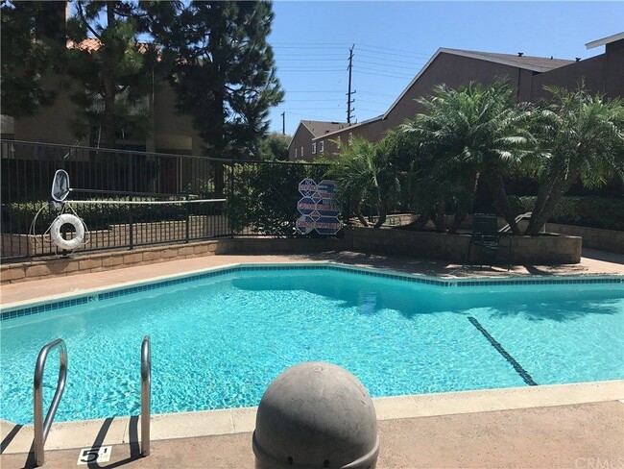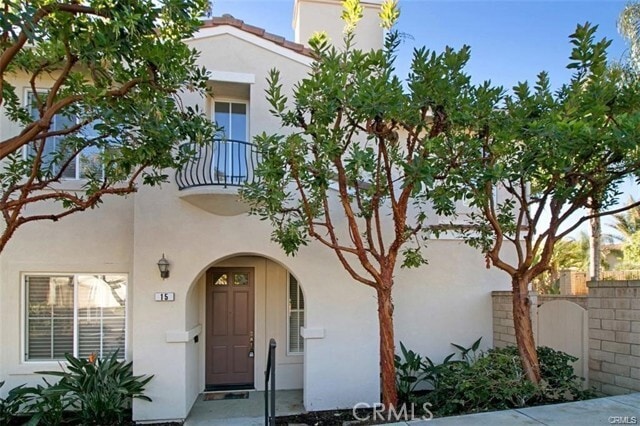15 Calle Viveza
San Clemente, CA 92673
-
Bedrooms
3
-
Bathrooms
3
-
Square Feet
1,896 sq ft
-
Available
Available Now
Highlights
- Spa
- Primary Bedroom Suite
- Open Floorplan
- Clubhouse
- Property is near a park
- Main Floor Bedroom

About This Home
Recalling a Spanish villa, this two-level townhome is a highly desired end unit. Discover a Plan Three within the inviting Trinidad enclave, which seamlessly blends indoor-to-outdoor living. Highly sought after, the versatile layout boasts an open concept design and bright living spaces. Enjoy three bedrooms, three baths and a large loft within approximately 1,896 square feet. A tranquil setting in the Talega hills mirrors resort-style living in a well-appointed home. The spacious back patio exudes privacy and offers ample outdoor space for entertaining guests. Upgrades include a neutral color palette, custom ceramic and granite surfaces, contemporary faux wood tile, recessed lighting, crown molding, a media niche and eloquent fireplace. A large kitchen features extensive granite countertops, cabinetry and pantry space, all open to a dining room and living room. An owner’s suite hosts a window seat, oversized walk-in closet, additional closet space, dual vanities and a shower in tub. The residence is completed by a secondary bedroom, main floor bedroom, two ensuite baths, built-in storage and a two-car garage. Trinidad boasts a private recreation center with a pool and spa nearby the Talega Park. Throughout master-planned Talega awaits hiking trails, shopping and entertainment centers, sports parks and award-winning schools. MLS# OC25186898
15 Calle Viveza is a townhome located in Orange County and the 92673 ZIP Code. This area is served by the Capistrano Unified attendance zone.
Home Details
Home Type
Year Built
Accessible Home Design
Bedrooms and Bathrooms
Home Design
Interior Spaces
Kitchen
Laundry
Listing and Financial Details
Location
Lot Details
Outdoor Features
Parking
Pool
Utilities
Views
Community Details
Amenities
Overview
Pet Policy
Recreation
Fees and Policies
The fees below are based on community-supplied data and may exclude additional fees and utilities.
- Parking
-
Garage--
-
Other--
Details
Lease Options
-
12 Months
Contact
- Listed by Adam Trejo | Inhabit Collective
- Phone Number
- Contact
-
Source
 California Regional Multiple Listing Service
California Regional Multiple Listing Service
- Washer/Dryer Hookup
- Air Conditioning
- Heating
- Fireplace
- Dishwasher
- Disposal
- Granite Countertops
- Microwave
- Oven
- Range
- Breakfast Nook
- Tile Floors
- Dining Room
- Crown Molding
- Double Pane Windows
- Window Coverings
- Clubhouse
- Storage Space
- Fenced Lot
- Patio
- Spa
- Pool
San Clemente is the perfect beachside residential area on the California coast. Midway between Los Angeles and San Diego, San Clemente has the best of both worlds: big city convenience in a surf suburbia. Views of the ocean, hills, and mountains all combine with a pleasant climate and more sunny days than not. The Spanish Colonial architecture is historical to this town and is reason for San Clemente being known as the “Spanish Village by the Sea.” People choose this area for its boutique shops, gourmet restaurants, unbeatable views, and pristine beaches for surfing, swimming, and basking in the California sun. Apartments are widespread in San Clemente, so be sure to find your perfect home and enjoy your day in-day out coastal lifestyle.
Learn more about living in San Clemente| Colleges & Universities | Distance | ||
|---|---|---|---|
| Colleges & Universities | Distance | ||
| Drive: | 20 min | 13.9 mi | |
| Drive: | 35 min | 23.9 mi | |
| Drive: | 33 min | 24.2 mi | |
| Drive: | 36 min | 25.1 mi |
 The GreatSchools Rating helps parents compare schools within a state based on a variety of school quality indicators and provides a helpful picture of how effectively each school serves all of its students. Ratings are on a scale of 1 (below average) to 10 (above average) and can include test scores, college readiness, academic progress, advanced courses, equity, discipline and attendance data. We also advise parents to visit schools, consider other information on school performance and programs, and consider family needs as part of the school selection process.
The GreatSchools Rating helps parents compare schools within a state based on a variety of school quality indicators and provides a helpful picture of how effectively each school serves all of its students. Ratings are on a scale of 1 (below average) to 10 (above average) and can include test scores, college readiness, academic progress, advanced courses, equity, discipline and attendance data. We also advise parents to visit schools, consider other information on school performance and programs, and consider family needs as part of the school selection process.
View GreatSchools Rating Methodology
Data provided by GreatSchools.org © 2025. All rights reserved.
You May Also Like
Similar Rentals Nearby
-
-
-
$4,4493 Beds, 2.5 Baths, 1,620 sq ftTownhome for Rent
-
-
-
-
$5,8003 Beds, 2 Baths, 1,300 sq ftTownhome for Rent
-
$5,5003 Beds, 2.5 Baths, 1,580 sq ftTownhome for Rent
-
-
$4,5003 Beds, 3 Baths, 1,650 sq ftTownhome for Rent
What Are Walk Score®, Transit Score®, and Bike Score® Ratings?
Walk Score® measures the walkability of any address. Transit Score® measures access to public transit. Bike Score® measures the bikeability of any address.
What is a Sound Score Rating?
A Sound Score Rating aggregates noise caused by vehicle traffic, airplane traffic and local sources
