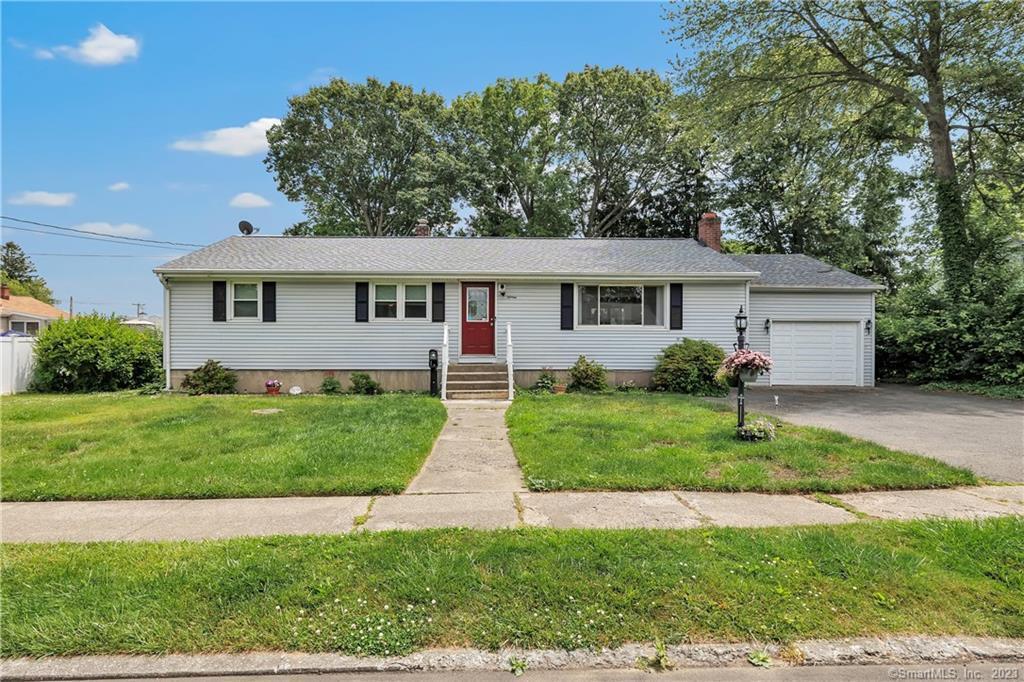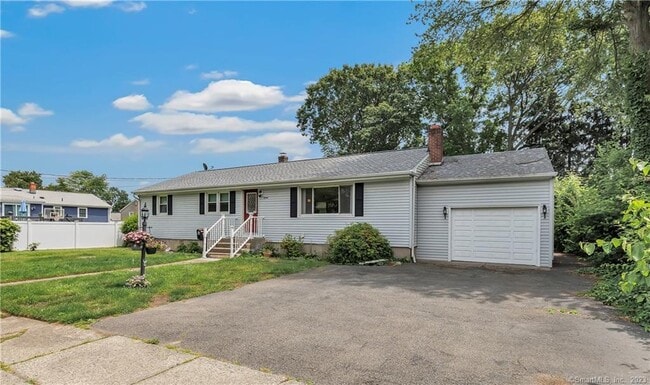$3,500
Total Monthly Price4 Beds, 1.5 Baths, 2,085 sq ft





Bedrooms
3
Bathrooms
2
Square Feet
3,032 sq ft
Available
Not Available

Call for Availability - Welcome to your ideal coastal retreat, perfectly tucked away on a peaceful cul-de-sac in Milford's desirable Walnut Beach neighborhood. This 3-bedroom, 3-full-bath ranch offers comfort, convenience, and seaside charm just moments from Walnut Beach's lively mix of restaurants, coffee shops, and beautiful shoreline. Enjoy the beachside lifestyle with everything just a short stroll or bike ride away. Set on a generous 0.33-acre lot, this home features a private outdoor escape with a Trex deck overlooking the serene yard and an above-ground pool, perfect for summer relaxation or weekend gatherings. Inside, the open-concept design connects the kitchen, dining area, and living room with a cozy wood-burning fireplace. The eat-in kitchen showcases stainless steel appliances, granite countertops, and a large island ideal for casual meals or entertaining. The spacious primary suite includes a walk-in closet and a well-appointed bathroom for ultimate comfort. Two additional bedrooms provide ample storage, and the finished lower level with over 1,000 sqft of space offers endless options for a home office, playroom, or guest area. Don't miss the chance to enjoy coastal living in one of Milford's most sought-after neighborhoods. Schedule your private showing today and see all that this beautiful home has to offer. MLS# 24132720
15 Albert St is a house located in New Haven County and the 06460 ZIP Code. This area is served by the Milford attendance zone.
Year Built
Attic
Bedrooms and Bathrooms
Finished Basement
Home Design
Interior Spaces
Kitchen
Laundry
Listing and Financial Details
Location
Lot Details
Outdoor Features
Parking
Pool
Schools
Utilities
Devon and Walnut Beach are waterfront communities known for their easy access to fishing and sandy shorelines along the Long Island Sound. Walnut Beach provides a view of Charles Island along with a waterfront boardwalk connecting to Silver Sands State Park. Wildlife thrives in this beautiful park, offering fishing, swimming, and more. There are more wildlife preserves on the southern tip of the neighborhood. Local restaurants and shops line U.S. Highway 1, offering a sense of small-town charm. Apartments, houses, condos, and townhomes are available for rent in this sprawling sector of Milton, varying from affordable to mid-range.
Learn more about living in Devon/Walnut Beach| Colleges & Universities | Distance | ||
|---|---|---|---|
| Colleges & Universities | Distance | ||
| Drive: | 12 min | 6.7 mi | |
| Drive: | 13 min | 8.4 mi | |
| Drive: | 16 min | 9.4 mi | |
| Drive: | 21 min | 11.3 mi |
 The GreatSchools Rating helps parents compare schools within a state based on a variety of school quality indicators and provides a helpful picture of how effectively each school serves all of its students. Ratings are on a scale of 1 (below average) to 10 (above average) and can include test scores, college readiness, academic progress, advanced courses, equity, discipline and attendance data. We also advise parents to visit schools, consider other information on school performance and programs, and consider family needs as part of the school selection process.
The GreatSchools Rating helps parents compare schools within a state based on a variety of school quality indicators and provides a helpful picture of how effectively each school serves all of its students. Ratings are on a scale of 1 (below average) to 10 (above average) and can include test scores, college readiness, academic progress, advanced courses, equity, discipline and attendance data. We also advise parents to visit schools, consider other information on school performance and programs, and consider family needs as part of the school selection process.
$3,500
Total Monthly Price4 Beds, 1.5 Baths, 2,085 sq ft
$3,000
Total Monthly Price4 Beds, 2 Baths, 1,400 sq ft
$6,750
Total Monthly Price6 Beds
Dishwasher Refrigerator Kitchen In Unit Washer & Dryer Walk-In Closets Range
What Are Walk Score®, Transit Score®, and Bike Score® Ratings?
Walk Score® measures the walkability of any address. Transit Score® measures access to public transit. Bike Score® measures the bikeability of any address.
What is a Sound Score Rating?
A Sound Score Rating aggregates noise caused by vehicle traffic, airplane traffic and local sources