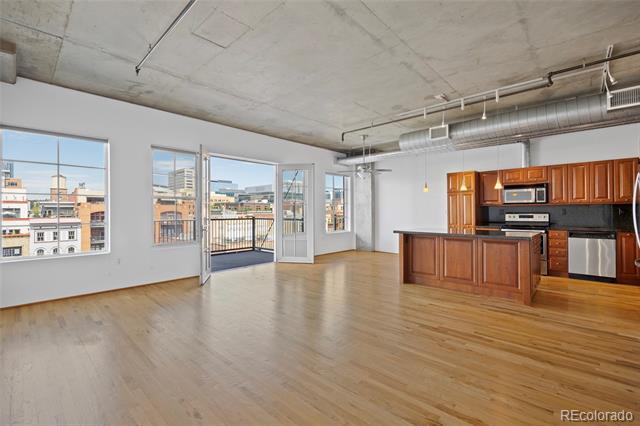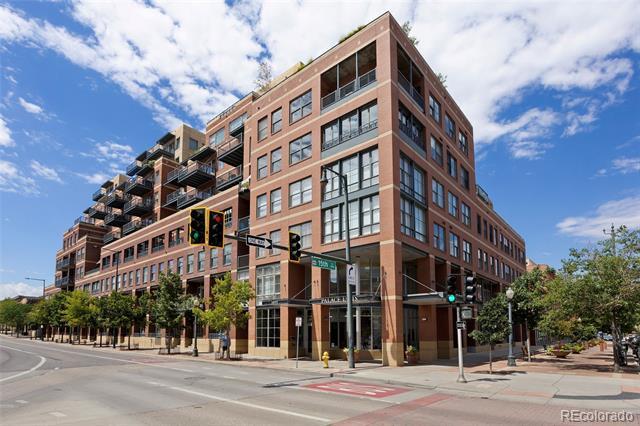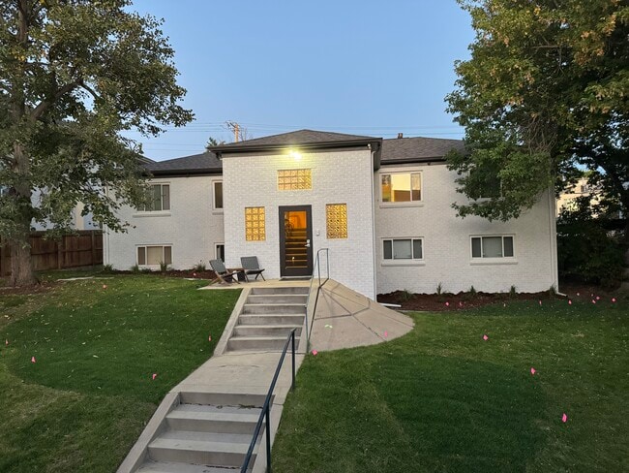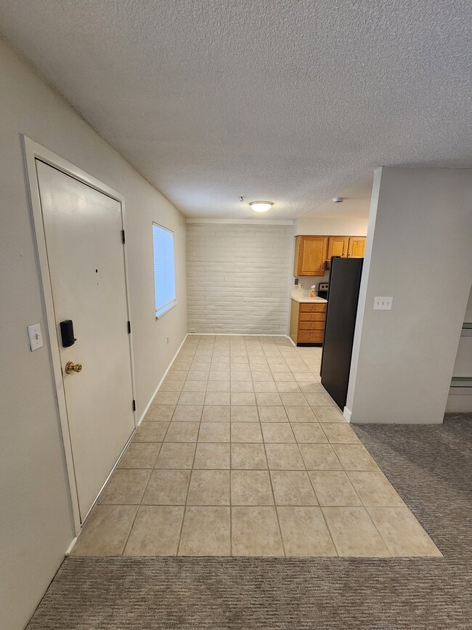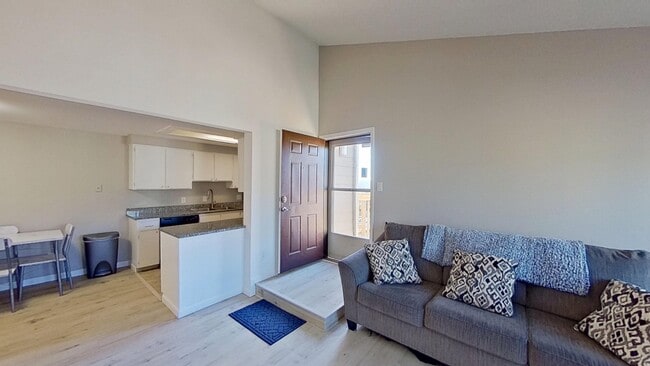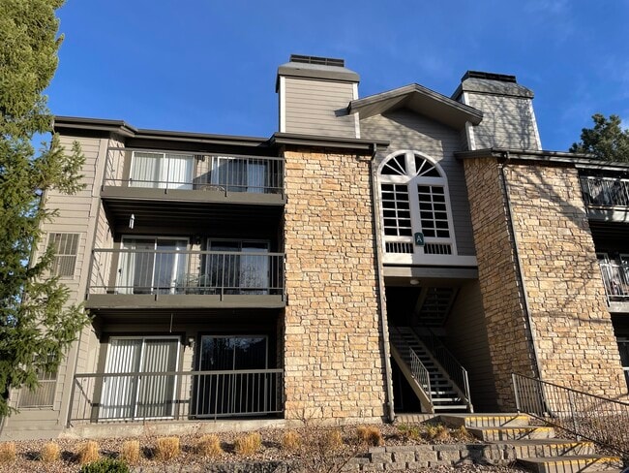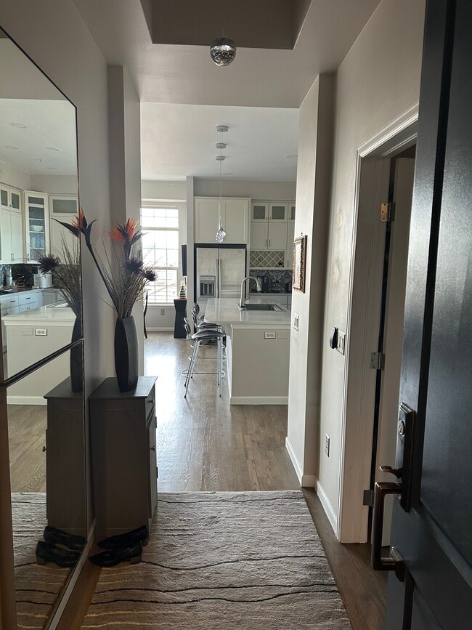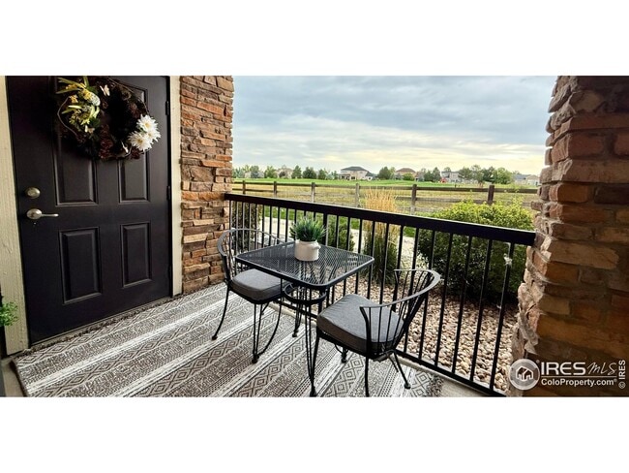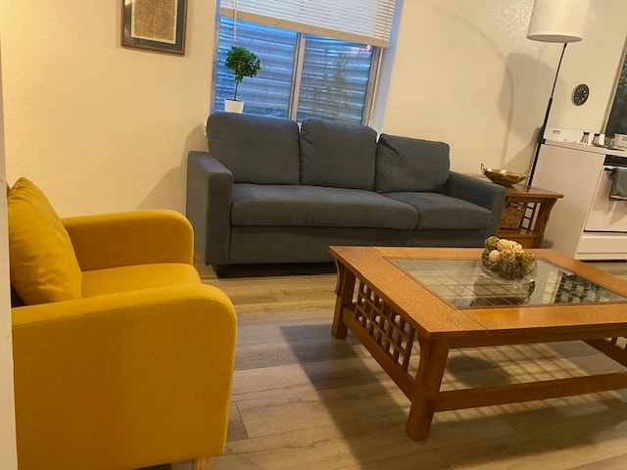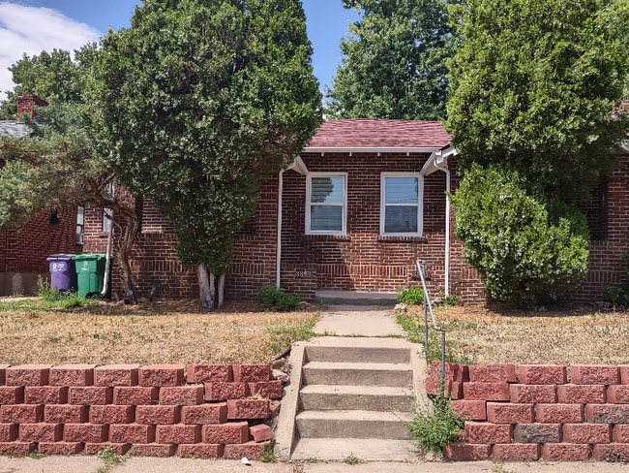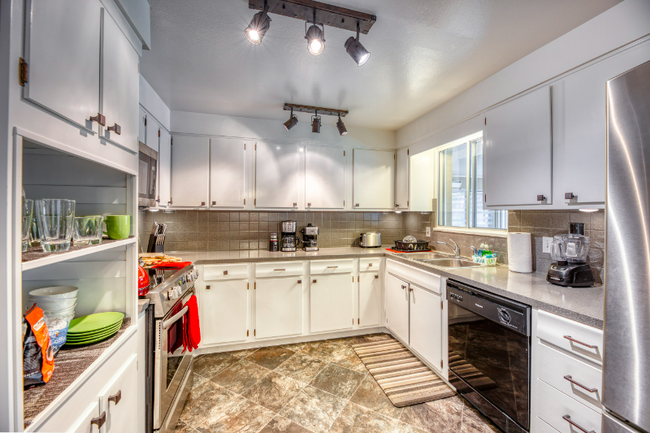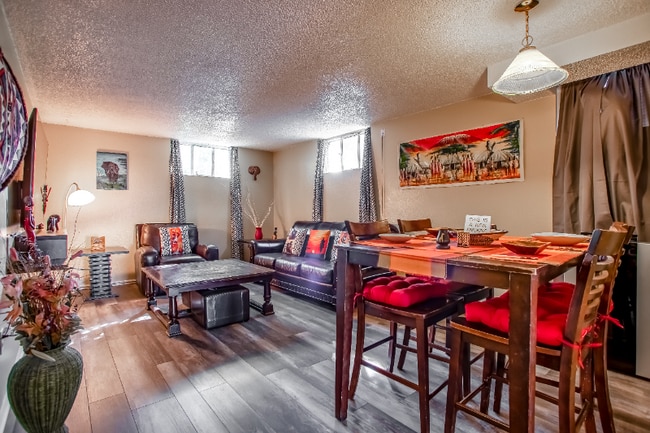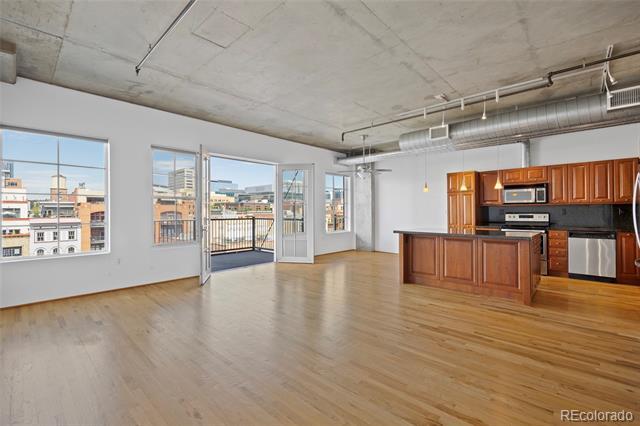1499 Blake St Unit 6N
Denver, CO 80202
-
Bedrooms
2
-
Bathrooms
1.75
-
Square Feet
1,127 sq ft
-
Available
Available Now
Highlights
- Fitness Center
- Primary Bedroom Suite
- City View
- Open Floorplan
- Clubhouse
- Wood Flooring

About This Home
Urban Loft Living in the Heart of LoDo with Two Dedicated Parking Spaces and EV Charging Stations — Views, Vibes & Unmatched Location! This open-concept loft offers soaring 10-ft. ceilings, expansive windows, and an airy industrial feel—while still delivering privacy with 2 defined bedrooms and 2 bathrooms. The fully refreshed kitchen features rich cherry cabinetry, granite counters, stainless steel appliances, and an oversized island that’s perfect for cooking or gathering. Hardwood floors run throughout, creating a warm contrast to the exposed concrete ceiling and ductwork. Step out onto your 112 sq. ft. private balcony and take in rare, panoramic views of the Denver skyline and the Rocky Mountains. This home also boasts a hard-to-find bonus—two tandem parking spaces with electric vehicle charging available, plus a dedicated storage unit. The building elevates your lifestyle with a 24-hour concierge, fitness center and conference room on the 2nd floor, and a rooftop deck with BBQ grills and even more jaw-dropping views. From your front door, you’re mere steps from Union Station, Coors Field, Larimer Square, and Denver’s top restaurants, coffee shops, and cultural venues. Bike along Cherry Creek Trail, hop on the light rail, or take the Mall Ride to a concert—all without ever getting in your car. This is the ultimate LoDo loft experience: modern comforts, unbeatable walkability, and a view you’ll never get tired of. Tenant is responsible for utilities. Condominium MLS# 3247001
1499 Blake St is a condo located in Denver County and the 80202 ZIP Code.
Home Details
Home Type
Year Built
Bedrooms and Bathrooms
Flooring
Home Design
Interior Spaces
Kitchen
Laundry
Listing and Financial Details
Lot Details
Outdoor Features
Parking
Schools
Utilities
Views
Community Details
Amenities
Overview
Pet Policy
Recreation
Security
Fees and Policies
The fees below are based on community-supplied data and may exclude additional fees and utilities.
- One-Time Basics
- Due at Application
- Application Fee Per ApplicantCharged per applicant.$35
- Due at Move-In
- Security Deposit - RefundableCharged per unit.$2,850
- Due at Application
Property Fee Disclaimer: Based on community-supplied data and independent market research. Subject to change without notice. May exclude fees for mandatory or optional services and usage-based utilities.
Contact
- Listed by Susan Chong | Iconique Real Estate, LLC
- Phone Number
- Contact
-
Source
 REcolorado®
REcolorado®
- Dishwasher
- Disposal
- Freezer
- Hardwood Floors
- Balcony
LoDo, short for Lower Downtown, is Denver’s oldest neighborhood, touting the largest concentration of Victorian and early 20th-century buildings in the United States. The historic mingles with the modern in LoDo, where you’ll find some of the city’s most popular restaurants, bars, and boutiques in renovated buildings with a rustic feel.
LoDo is home to Denver’s bustling transportation hub, Union Station, affording residents easy commutes and travels. Sporting events abound near LoDo, with Coors Field and Pepsi Center both situated within walking distance of the neighborhood and Mile High Stadium just a short drive away.
Numerous attractions also sit within close proximity to LoDo, including 16th Street Mall, Civic Center Park, and Elitch Gardens. The University of Colorado Denver and Metropolitan State University of Denver lie just southwest of LoDo as well, making the area a great choice for university students, faculty, and staff.
Learn more about living in LoDo| Colleges & Universities | Distance | ||
|---|---|---|---|
| Colleges & Universities | Distance | ||
| Walk: | 10 min | 0.5 mi | |
| Walk: | 12 min | 0.7 mi | |
| Walk: | 13 min | 0.7 mi | |
| Drive: | 11 min | 3.9 mi |
Transportation options available in Denver include Union Station Track 11, located 0.5 mile from 1499 Blake St Unit 6N. 1499 Blake St Unit 6N is near Denver International, located 25.0 miles or 34 minutes away.
| Transit / Subway | Distance | ||
|---|---|---|---|
| Transit / Subway | Distance | ||
| Walk: | 10 min | 0.5 mi | |
| Walk: | 10 min | 0.5 mi | |
|
|
Walk: | 11 min | 0.6 mi |
|
|
Walk: | 12 min | 0.6 mi |
|
|
Walk: | 12 min | 0.7 mi |
| Commuter Rail | Distance | ||
|---|---|---|---|
| Commuter Rail | Distance | ||
|
|
Walk: | 6 min | 0.3 mi |
|
|
Walk: | 7 min | 0.4 mi |
| Drive: | 6 min | 2.2 mi | |
| Drive: | 6 min | 2.2 mi | |
| Drive: | 12 min | 2.5 mi |
| Airports | Distance | ||
|---|---|---|---|
| Airports | Distance | ||
|
Denver International
|
Drive: | 34 min | 25.0 mi |
Time and distance from 1499 Blake St Unit 6N.
| Shopping Centers | Distance | ||
|---|---|---|---|
| Shopping Centers | Distance | ||
| Walk: | 8 min | 0.4 mi | |
| Walk: | 11 min | 0.6 mi | |
| Walk: | 12 min | 0.6 mi |
| Parks and Recreation | Distance | ||
|---|---|---|---|
| Parks and Recreation | Distance | ||
|
Lower Downtown Historic District (LoDo)
|
Walk: | 8 min | 0.4 mi |
|
Centennial Gardens
|
Walk: | 12 min | 0.7 mi |
|
Landry's Downtown Aquarium
|
Drive: | 3 min | 1.1 mi |
|
Civic Center Park
|
Drive: | 4 min | 1.2 mi |
|
Children's Museum of Denver
|
Drive: | 5 min | 1.5 mi |
| Hospitals | Distance | ||
|---|---|---|---|
| Hospitals | Distance | ||
| Drive: | 5 min | 1.8 mi | |
| Drive: | 6 min | 1.9 mi | |
| Drive: | 7 min | 2.4 mi |
| Military Bases | Distance | ||
|---|---|---|---|
| Military Bases | Distance | ||
| Drive: | 48 min | 22.5 mi | |
| Drive: | 81 min | 65.9 mi | |
| Drive: | 90 min | 75.5 mi |
You May Also Like
Applicant has the right to provide the property manager or owner with a Portable Tenant Screening Report (PTSR) that is not more than 30 days old, as defined in § 38-12-902(2.5), Colorado Revised Statutes; and 2) if Applicant provides the property manager or owner with a PTSR, the property manager or owner is prohibited from: a) charging Applicant a rental application fee; or b) charging Applicant a fee for the property manager or owner to access or use the PTSR.
Similar Rentals Nearby
What Are Walk Score®, Transit Score®, and Bike Score® Ratings?
Walk Score® measures the walkability of any address. Transit Score® measures access to public transit. Bike Score® measures the bikeability of any address.
What is a Sound Score Rating?
A Sound Score Rating aggregates noise caused by vehicle traffic, airplane traffic and local sources
